University of Virginia
New Cabell Hall

New Cabell Hall is one of the largest classroom buildings at UVA; roughly 9,000 students pass through it daily. Due for upgrades, this hardworking building's historic context and the need to maintain occupancy required an especially thoughtful renovation.
-
Location
Size
Program
Practice area
Certifications
Awards
From workhorse academic building to best-in-show
Goody Clancy’s comprehensive renovation improved access, enhanced the student experience, and returned this building to its original glory. Daylight, updated furniture, and new study lounges bring life to public corridors, while previously unused spaces were transformed into vital student amenities. What was once an unused courtyard now serves as a popular circulation route and natural respite for the entire UVA community.
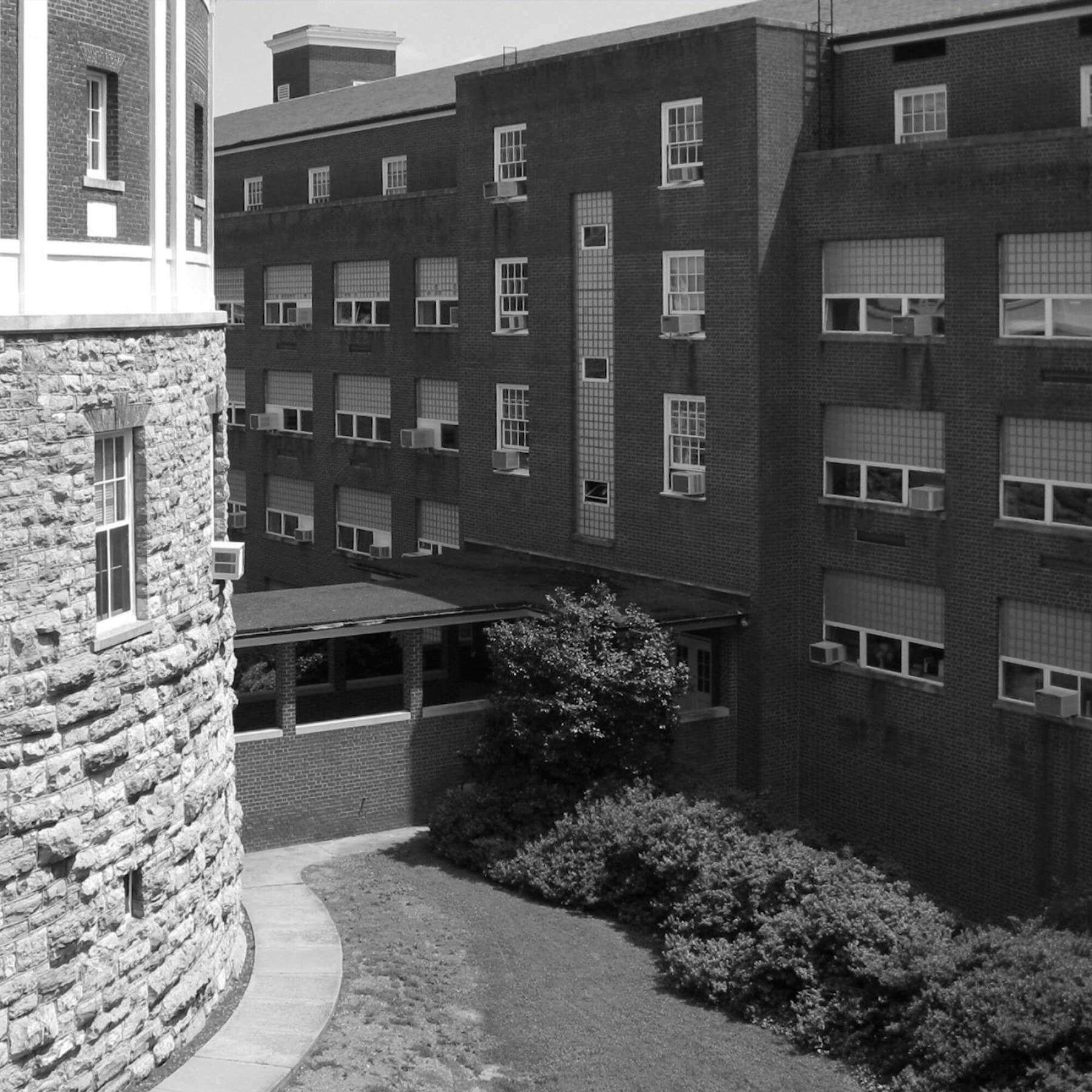
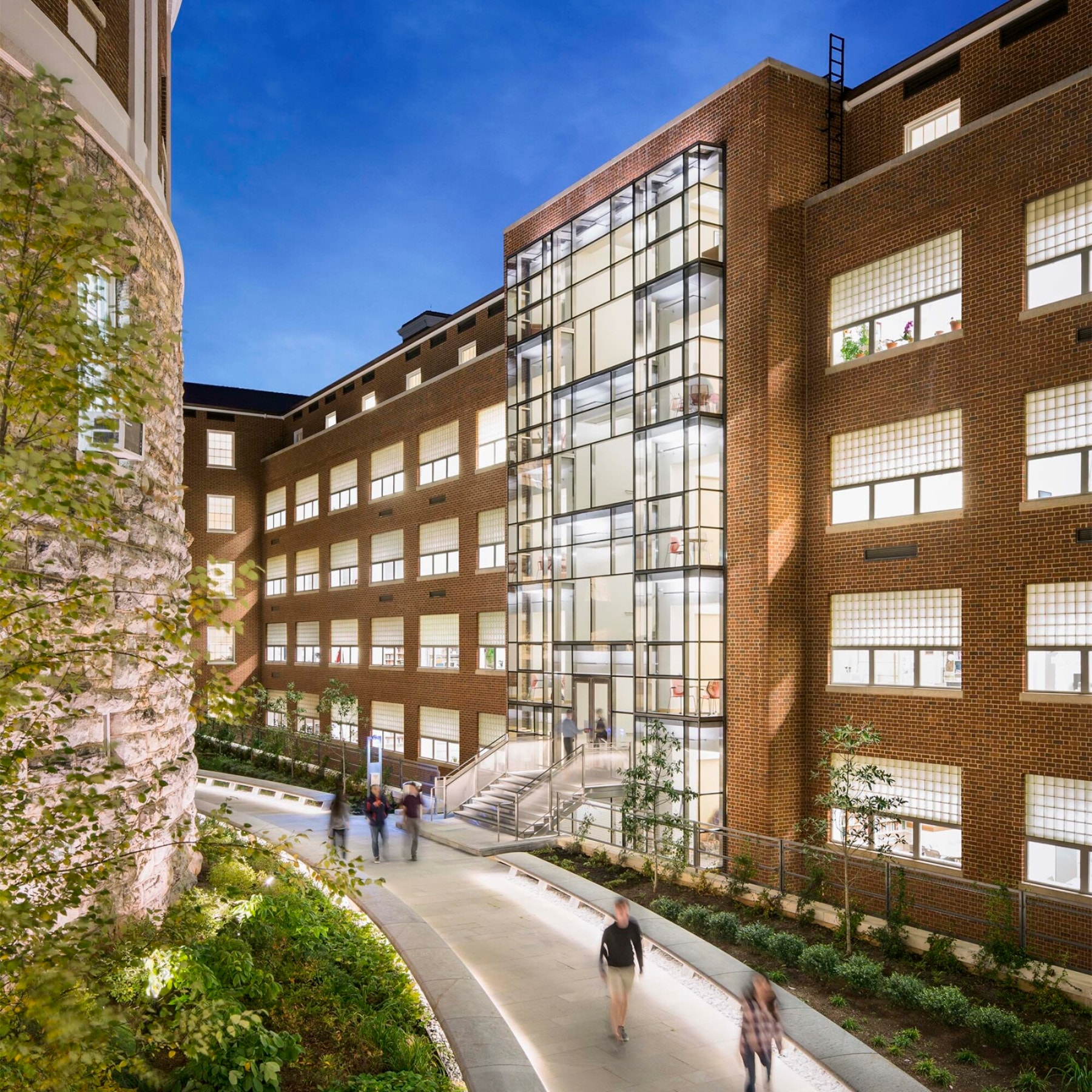
A carefully crafted circulation path
Through close attention to principles of accessible and connective design, New Cabell Hall overcomes a challenging four-floor drop in grade between the building’s north and south sides to contribute significantly to the UVA experience. Located on-axis at the end of the Academical Village (a UNESCO World Heritage Site), it wraps the back of Old Cabell Hall and is the primary point of connection between the historic grounds and a newly expanding precinct to the south.



Accessible first-floor entry
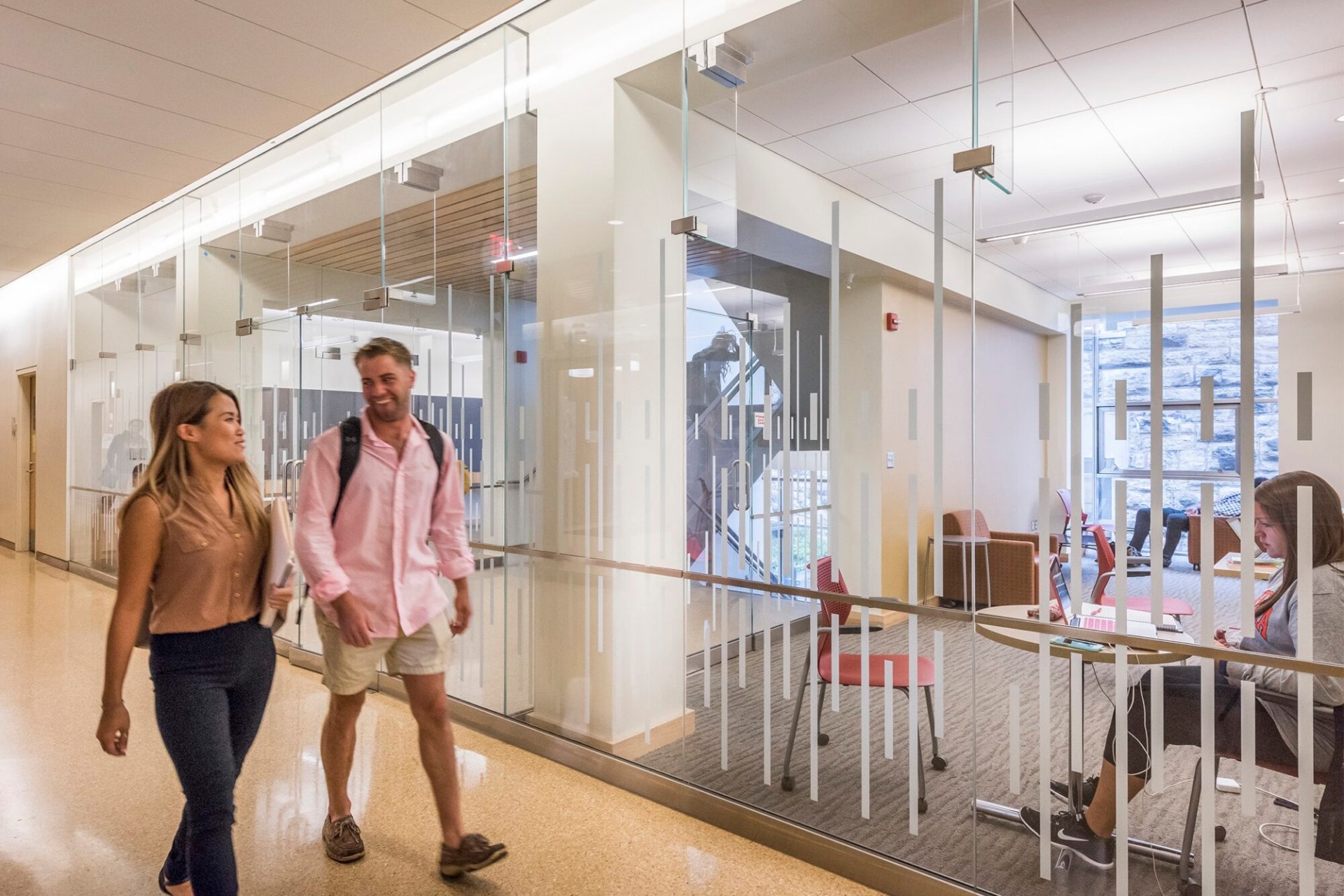
Dark hallways become thriving community corridors
Before the renovation, New Cabell Hall’s 260-foot corridors were unrelentingly long and enclosed—lacking any natural light or outdoor views to help orient and energize students and professors. The corridors were also devoid of areas for classmates to gather.
Today, a formerly opaque stair tower has been reskinned in floor-to-ceiling glass, drawing in abundant natural light and courtyard views to enliven these spaces and their occupants. Adjacent to the stair tower, new mid-corridor lounges are constantly full, providing students a much-needed space to study and reconnect in between classes.
New Cabell Hall was a much-maligned building with dark, grim interiors. It was slated for demolition, but our work transformed the building, creating destinations from unused and underused spaces. It’s a dramatic before and after that impacts thousands of students daily.
Unearthing Potential
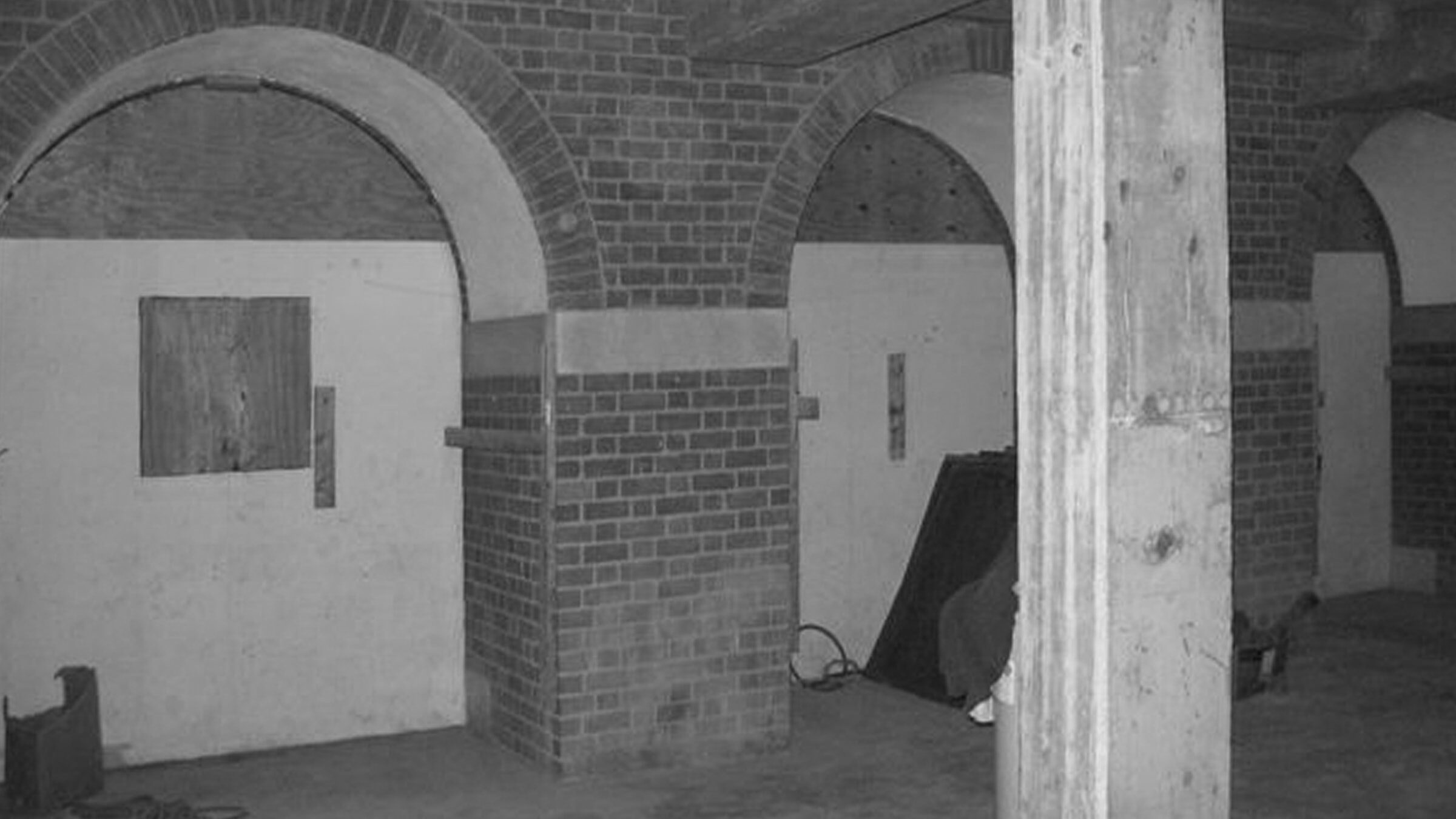
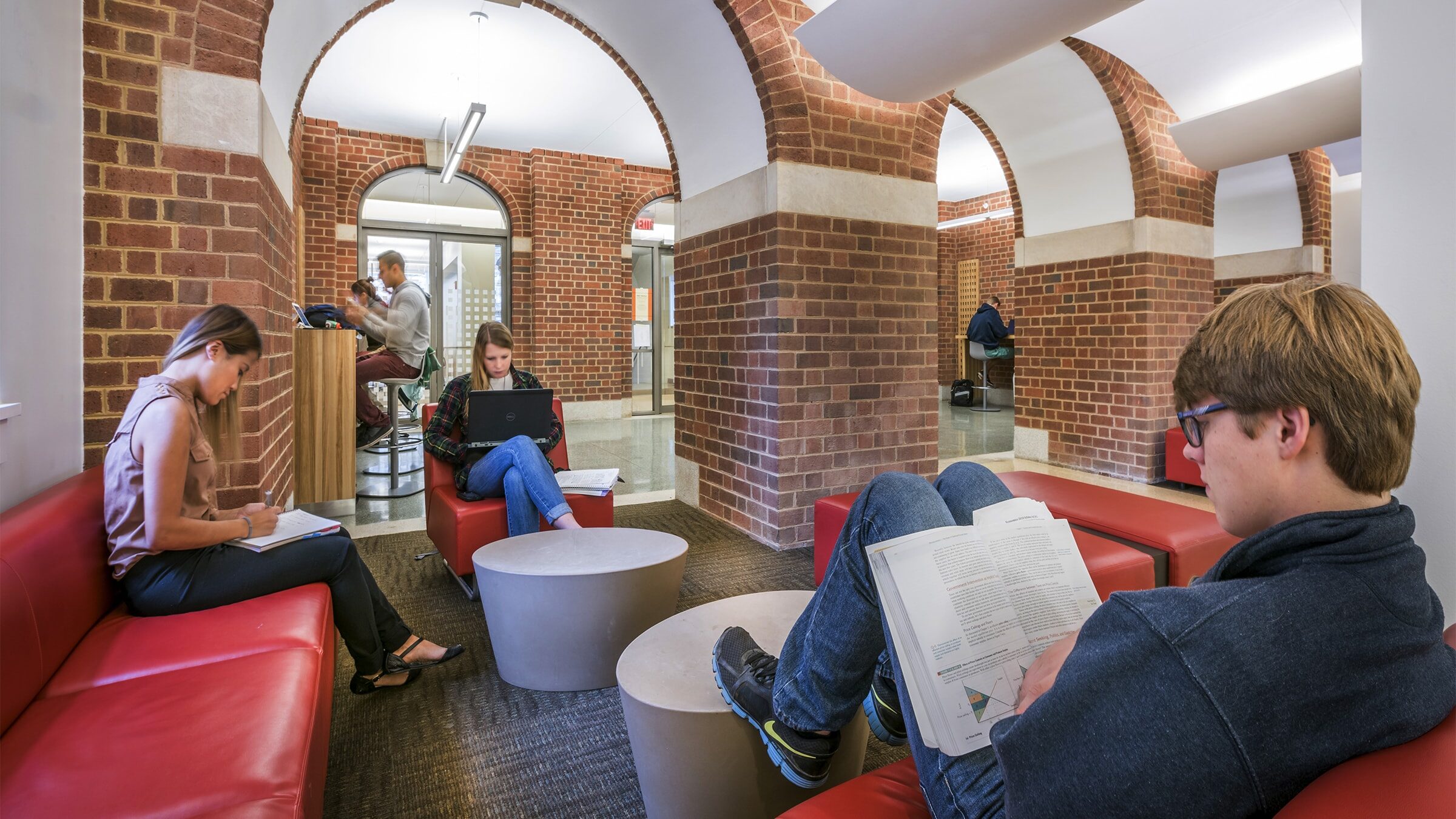
Trading silver for gold
Conscious that this building is unlikely to be renovated again for half a century, the design team was especially attuned to selecting non-toxic materials with high durability, easy maintenance, and long service life. The design also considered water use, reducing consumption by 20% through low-flow fixtures and rainwater collection. Originally targeting LEED Silver certification, the renovation of New Cabell Hall exceeded UVA’s sustainability goals and achieved LEED Gold certification.


-
59%
Energy savings over the AIA 2030 baseline
-
92%
Of construction waste recycled
-
20%
Water reduction using low-flow faucets and a courtyard irrigation system
The real gem of the restoration is the abundance of common space—something that was sorely lacking in the original incarnation of the building.
For more information about this project:
Share this project:
Project Team
2RW
Acentech
Bagby Planning & Design
Jensen Hughes
John Milner Associates
Nitsch Engineering
Pennoni Associates
SGH
Silman Associates
Siteworks
Vermuleuns
Viridian Energy & Enrivonmental
Photography
Chris Payne
Peter Vanderwarker












