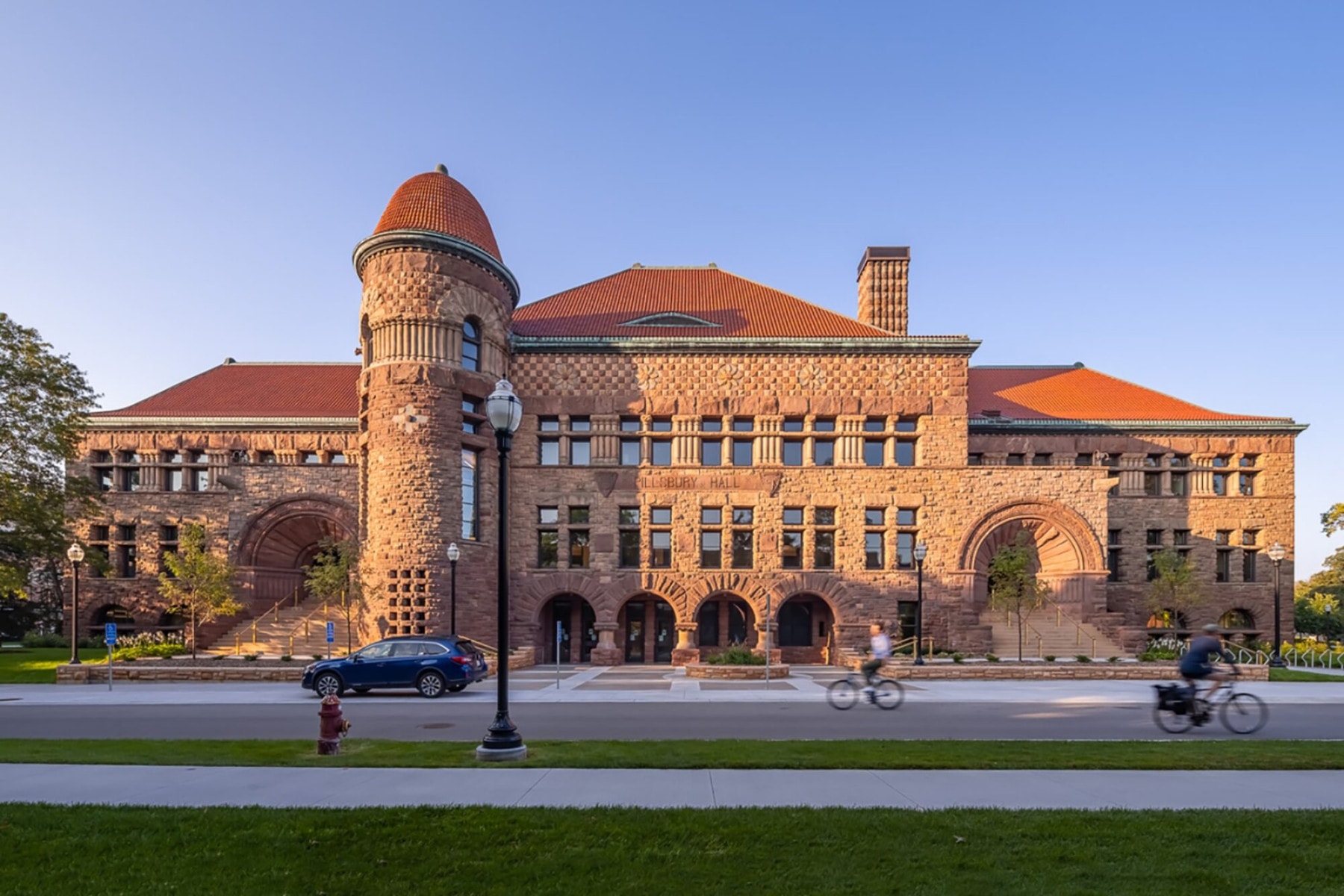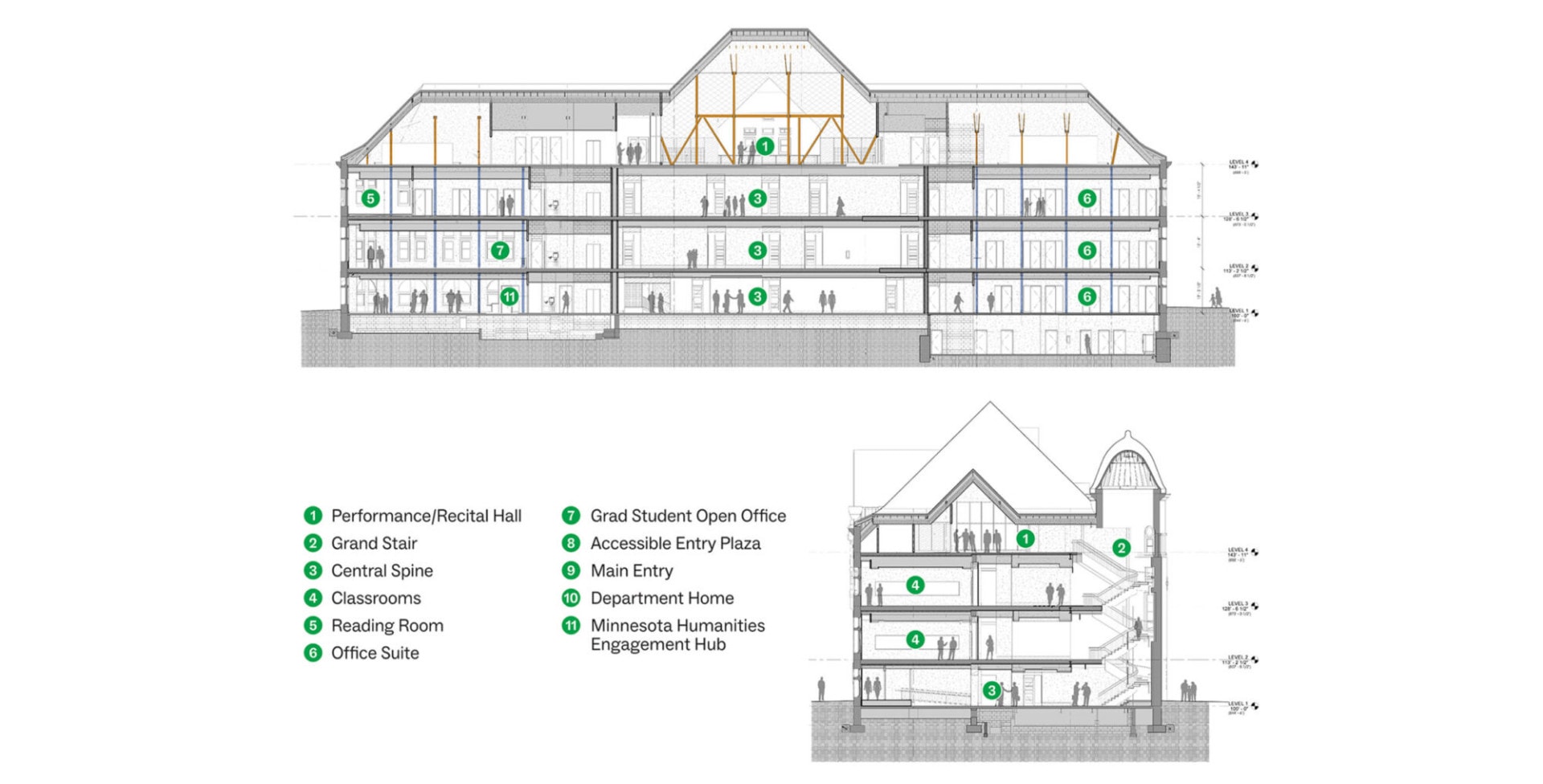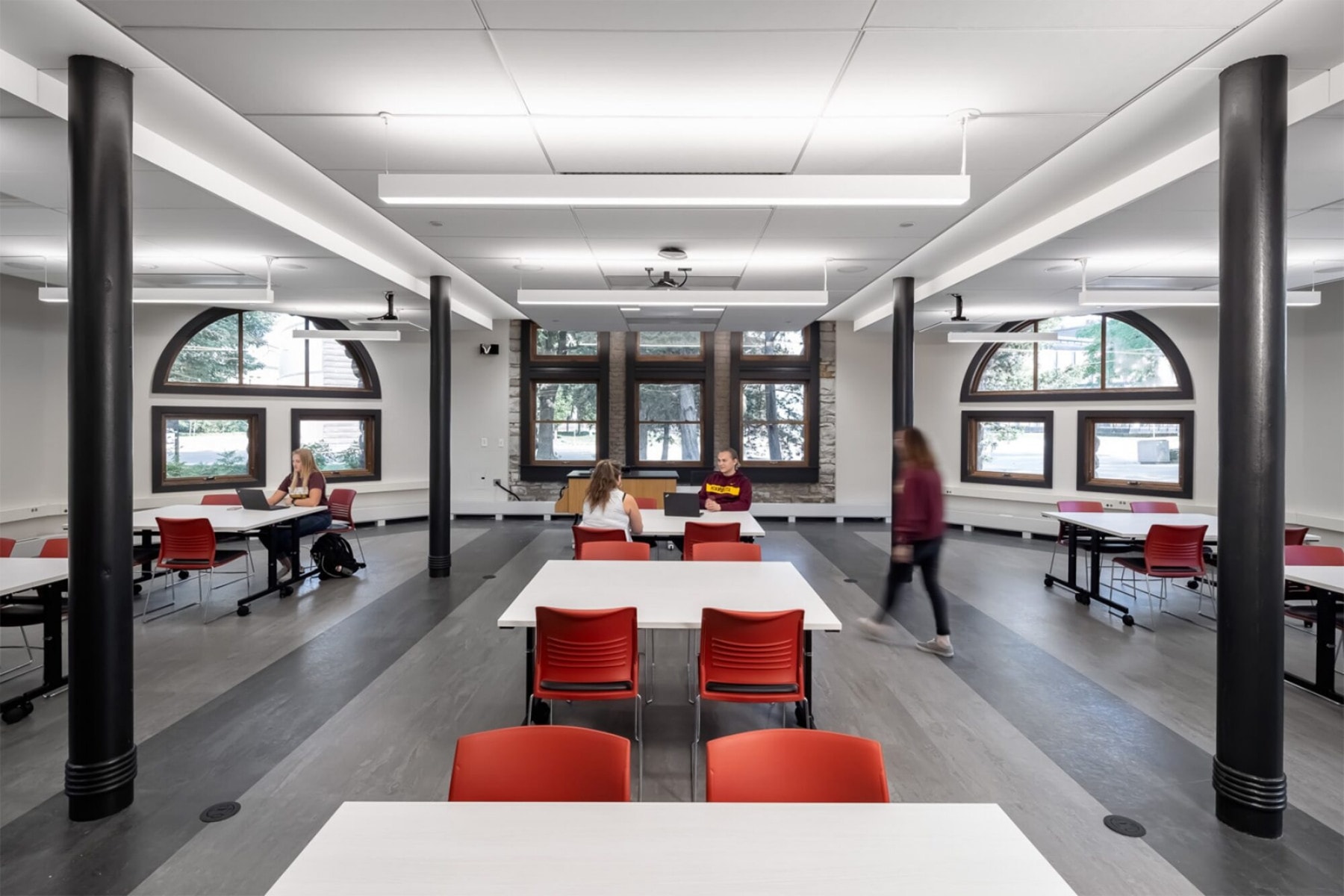University of Minnesota
Pillsbury Hall

The renovation of Pillsbury Hall weaves together past, present, and future, celebrating the beauty of the historic structure and making space for 21st-century academia.
-
Location
Size
Program
Practice area
Certifications
Awards
Future-facing restoration
The renovation of Pillsbury Hall elevates an iconic-but-outdated building into a dynamic community and humanities hub. It demonstrates how thoughtful renewal can preserve campus history while driving progressive performance goals for energy use, accessibility, and flexible educational infrastructure.

Celebrating Pillsbury’s idiosyncrasies
The design creates memorable spaces that honor some of the historic building’s unconventional details. In the iconic turret, for example, a new stair was inserted to link all four floors together for the first time. Layers of the interior walls were removed to reveal the texture of the original masonry and unite the new and historic qualities together in a cohesive experience.


Central to the project’s mission was bringing new life into obsolete and underutilized spaces to maximize the building’s use for the next century. The crowning example of this is in the attic, where a storage warehouse was transformed into a grand recital hall and reception space. The dramatic tiered timber trusses create a soaring space for classes, poetry readings, and special events.

New home for humanities
Located on the building’s first floor, the Liberal Arts Engagement Hub builds connections beyond the boundaries of the campus. Less than 5 miles from George Floyd Square, the Hub serves as a dynamic space where members of the University will partner with community members around critical topics. Guided by the work of Humanities for All, the goals of the Hub are to inform contemporary debates, amplify community voices and histories, help individuals and communities navigate difficult experiences, expand educational access, and preserve culture in times of crisis and change.

-
65%
Reduction in energy use thanks to new heating and cooling systems in the attic which were threaded through the web of timber beams and trusses
-
6,000
Students enrolled in Pillsbury Hall’s Department of English annually
-
75%
Of interior spaces are daylit; transparency in the offices and classrooms bring daylight into the corridors
For more information about this project:
Share this project:
Collaborator
Architecture Advantage
Project Team
BKBM Engineers
E&A/True North Consulting Group
IMEG Corp
Kvernstoen Ronnholm & Associates
Loucks Engineering Consultants
M-P Consultants
Photography
Farm Kid Studios










