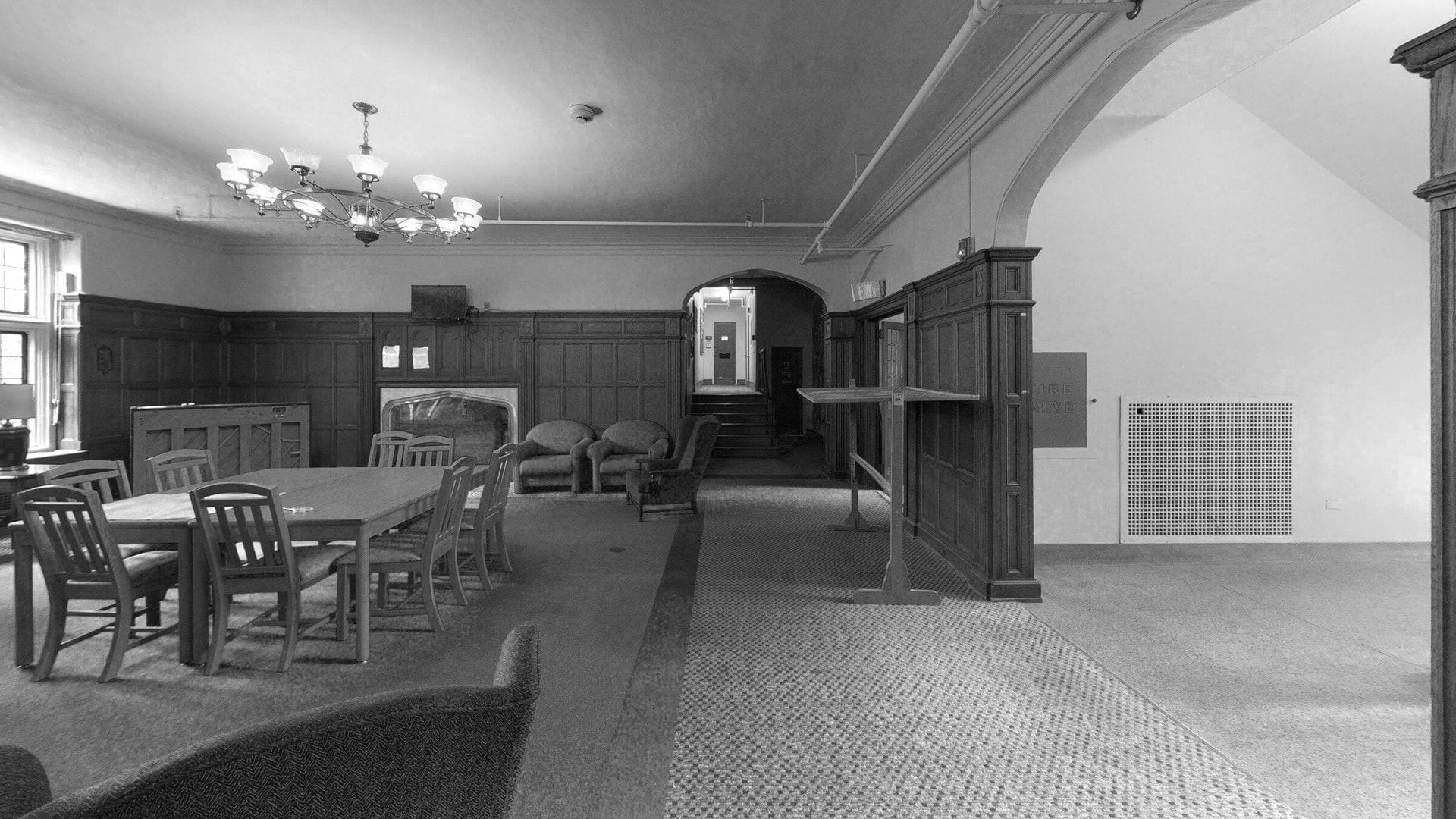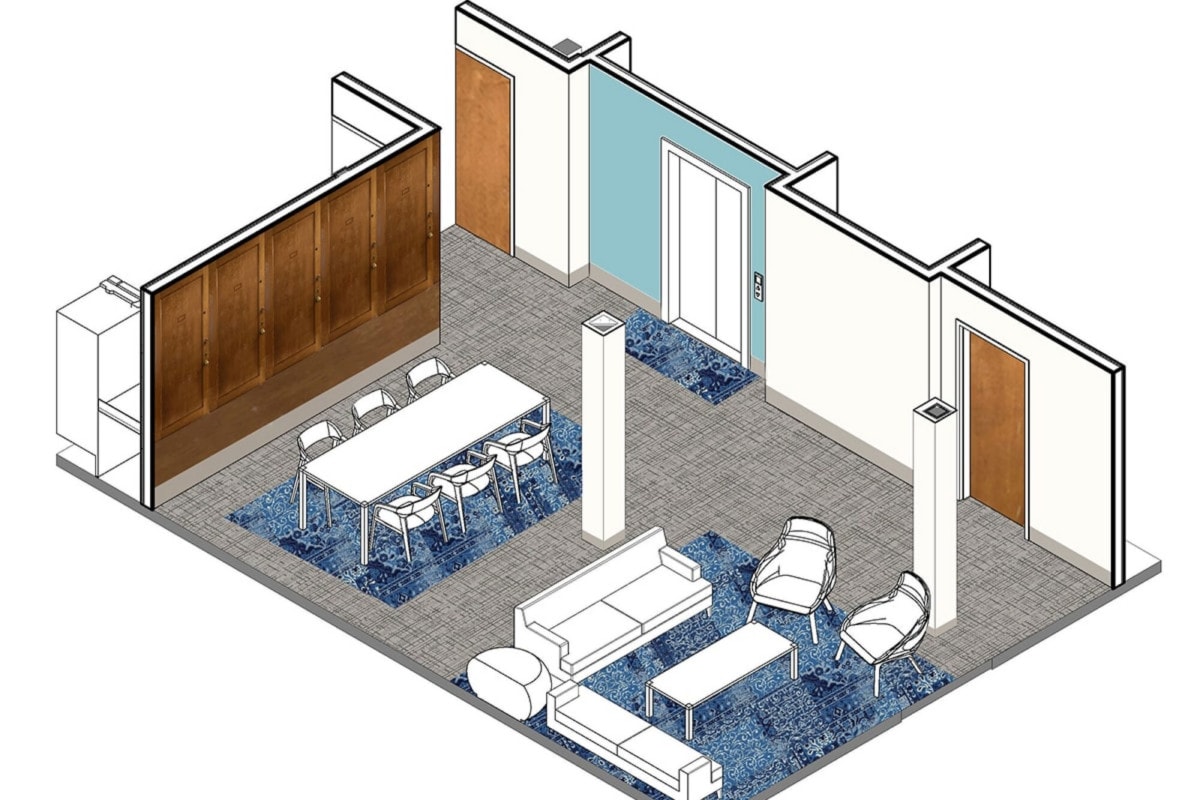Cornell University
Balch Hall

Beloved for its historic charm, Balch Hall is in need of extensive upgrades. Goody Clancy is working with Cornell to make Balch accessible and comfortable for all, and to ready the iconic building for another century of service.
-
Location
Size
Program
Practice area
Certifications
Balancing preservation with progress
Balch Hall is one of Cornell’s most historic residence halls. Its ivy-covered stone walls, slate roof, and leaded-glass windows are details that tie this building to the architectural traditions of its campus. Our comprehensive renovation preserves Balch Hall’s treasured character while modernizing it to meet the needs of current and future residents.
The renovation involves exterior repairs, systems replacement, and reconfigurations to the floorplan. New lounges on every floor will provide students with additional social space, and four new elevators will make the building universally accessible.


ADVANCING ACCESSIBILITY


To preserve Balch’s historic character, we implemented a thoughtful approach that involved salvaging and repurposing various building materials, including historic light fixtures, marble partitions, and original wood doors. With utmost care, the team undertook a meticulous disassembly and deconstruction process to catalog and safeguard these elements for integration into the new design.


-
17 tons
Of building items were redirected from the landfill to an architectural salvage store for resale
-
39.9
kBtu/sf-yr (projected) thanks to sustainable strategies including efficient lighting and low-flow plumbing fixtures
For more information about this project:
Share this project:
Project Team
Acentech
Arcadis Architects, Engineers, and Landscape Architects
Arup
Carol R. Johnson & Associates
Code Red Consultants, LLC
HLB Lighting Design
Robert Silman Associates
Simpson Gumpertz & Heger
Thornton Tomasetti
Vermeulens
Vertran Enterprises
Whitney Veigas
Wil-Spec



