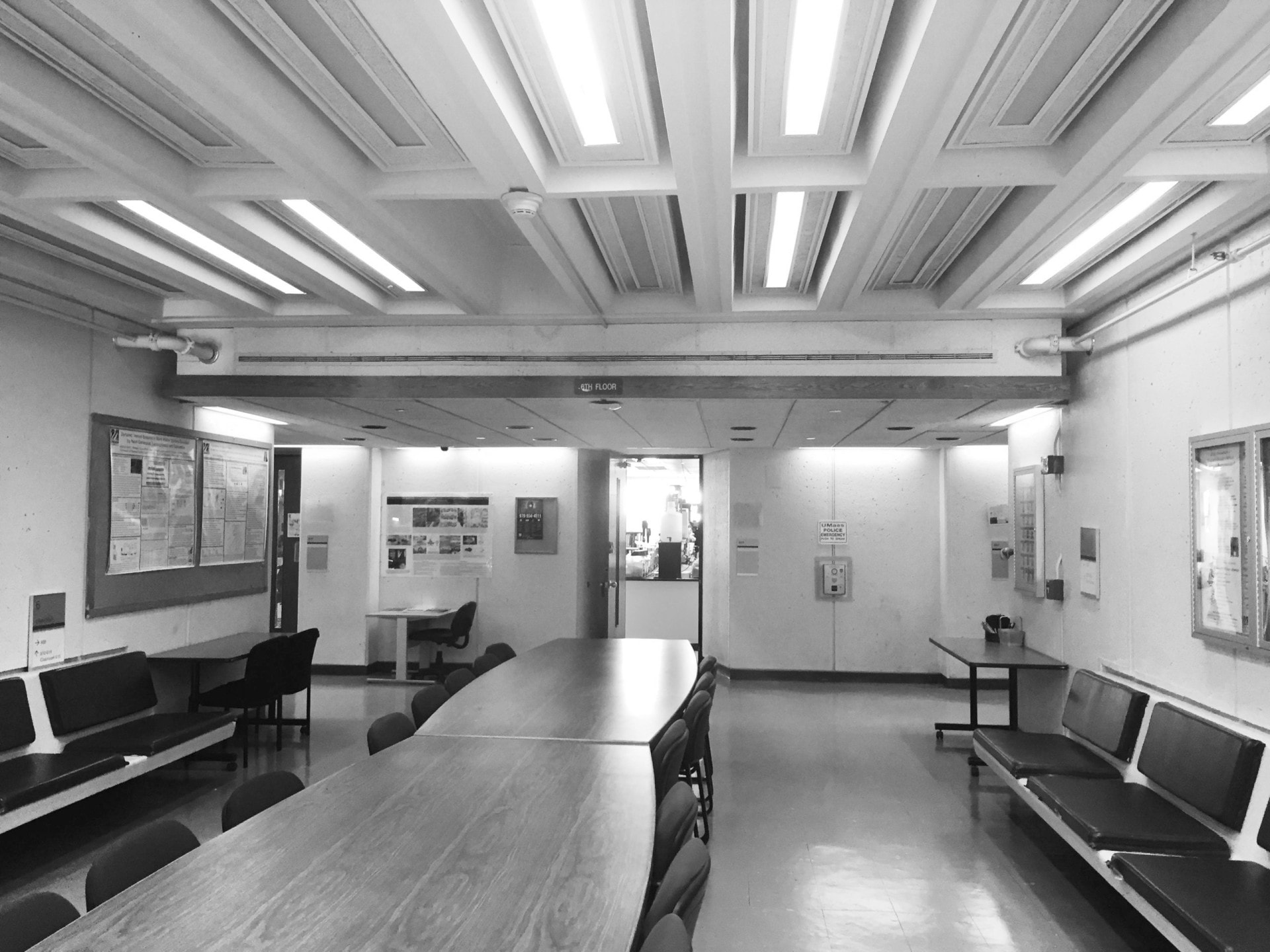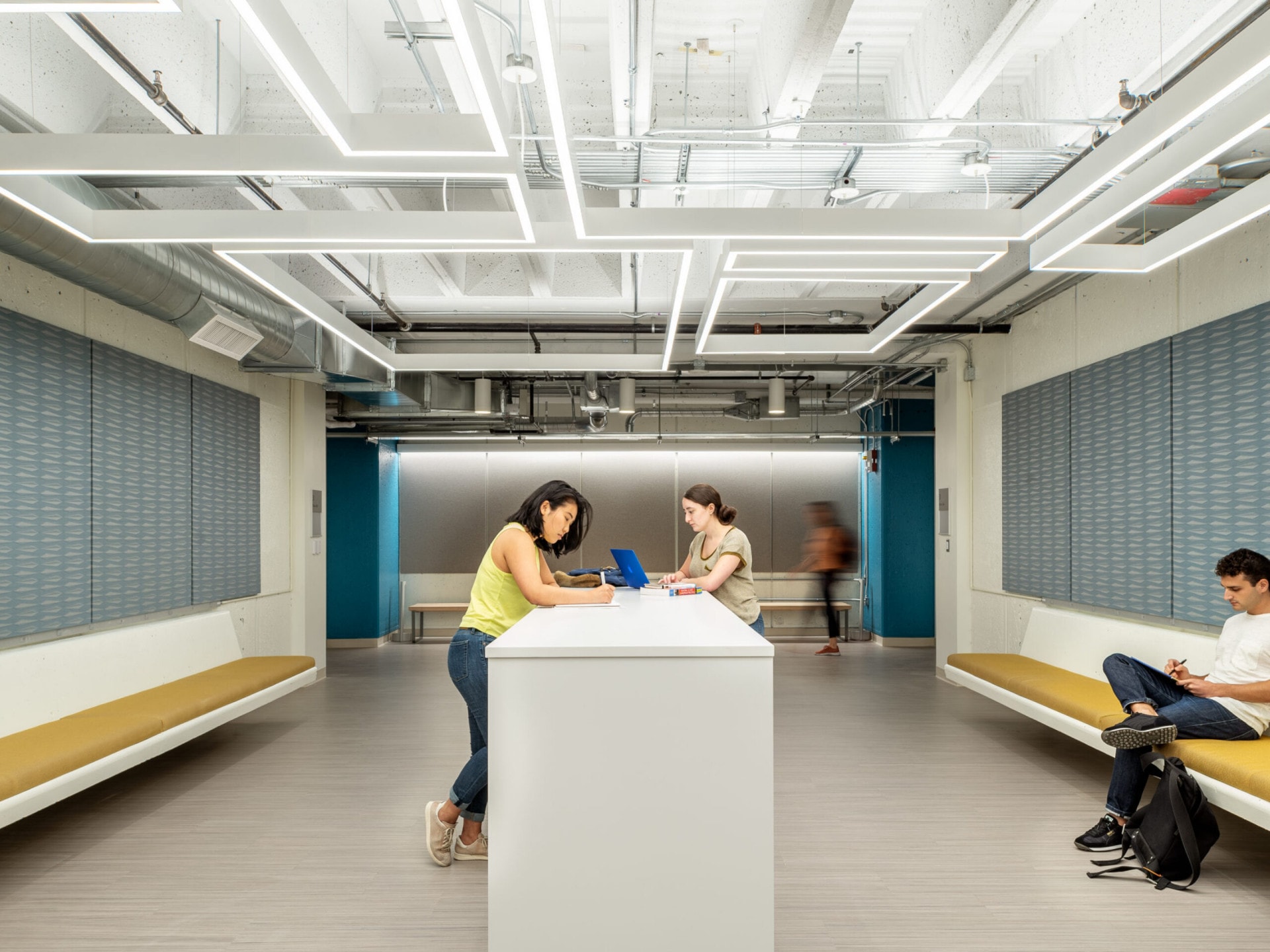University of Massachusetts Lowell
Olsen Hall

By meticulously devising and executing a comprehensive, multi-phased road map for the revitalization of Olsen Hall, we are transforming this iconic Brutalist structure into a cutting-edge facility for teaching and research.
-
Location
Size
Program
Practice area
Certifications
The subtle art of master planning building renovations
Olsen Hall is a six-story concrete building that had undergone only minimal renovations since its opening in 1971. Learning spaces, in particular, were no longer suited to their function. Goody Clancy was asked to develop a multi-year, phased road map that is both aspirational and pragmatic. The plan seeks to transform the appearance and functionality of the facility while responding to practical limitations, such as incremental funding and deferred maintenance requirements.
The first of four phases is complete; revitalized teaching, research, and office spaces now occupy levels two and three.
ILLUMINATING THE SHADOWS


Creating the optimal active-learning environment
On the third floor, new Technology Enhanced Active Learning (TEAL) classrooms are each equipped with student “pods” centered around a touchscreen monitor. The addition of immersive technology supports collaboration and class participation, reinforcing the team-based active learning focus of the University. Cost-effective accent walls, energy efficient lighting, and new furnishings drastically improve the look and functionality of spaces for teaching and learning—inside and outside of the classroom.

-
69%
Reduction in Energy Use Intensity (EUI) by insulating walls and optimizing building systems
-
400
Total classroom seats on the third floor, complimented by two new collaboration spaces
Goody Clancy completed a thoughtful master plan that addresses significant deferred maintenance as well as programmatic improvements and has subsequently designed several phases of projects ranging from a gut renovation of a classroom floor to replacing major building systems, with good attention to detail and excellent strategic thinking.
For more information about this project:
Share this project:
Project Team
Acentech
Ambient Air Technologies, LLC
Code Red Consultants
Dharam Consulting
HLB Lighting Design, LLC
Nitsch Engineering
RSE Associates
Russo Barr Associates
Simpson Gumpertz & Heger
TRC Companies
Vantage Technology Consulting Group
VAV International
Vidaris
Wil-Spec
Woodward Curran
WSP
Photography
Robert Umenhofer








