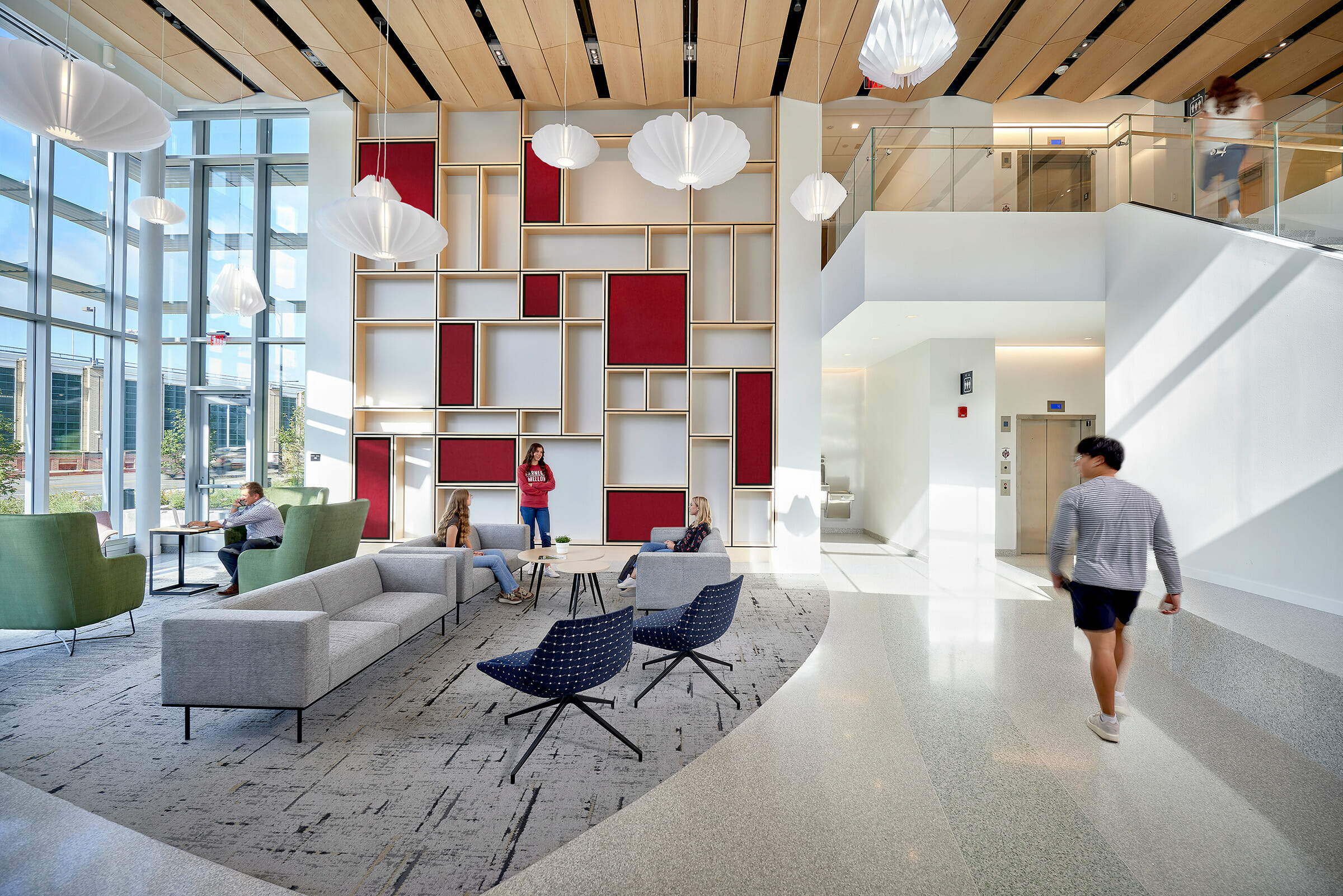Worcester State University
Sheehan Hall

Through smart siting and massing, Sheehan Hall coalesces a residential precinct along a new public plaza and pedestrian pathway.
-
Location
Size
Program
Practice area
Certifications
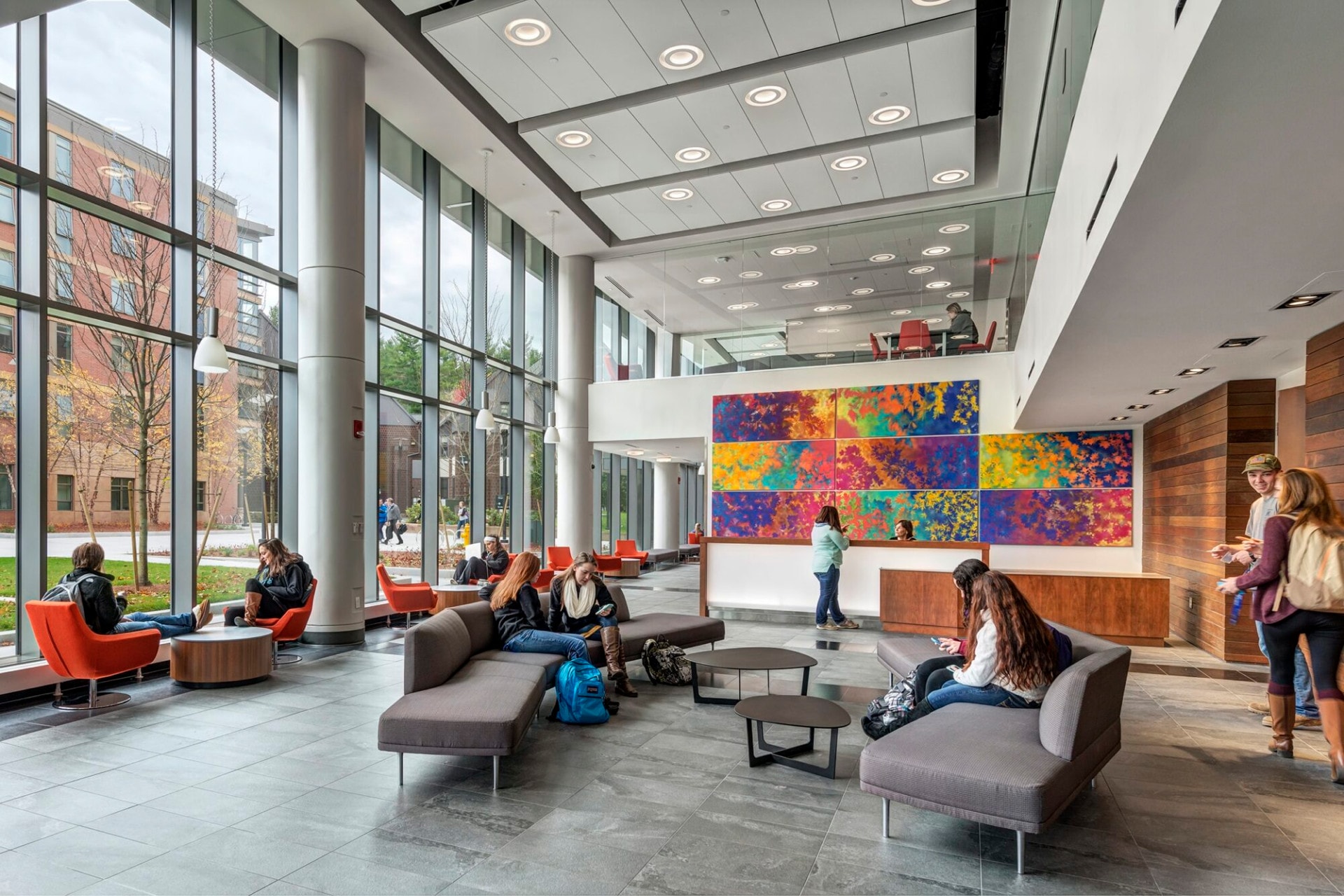
Smart siting and programming creates a new residential neighborhood
This new residence hall and dining facility grew out of its original design brief to become far more than just a residence hall; it inspired the creation of a new residential neighborhood and de facto student center. Prior plans sited this building to the north with parking between residence halls. We proposed an alternative—one that coalesces a residential precinct along a new public plaza and pedestrian pathway to inform a lively, mixed-use residential building and campus center.
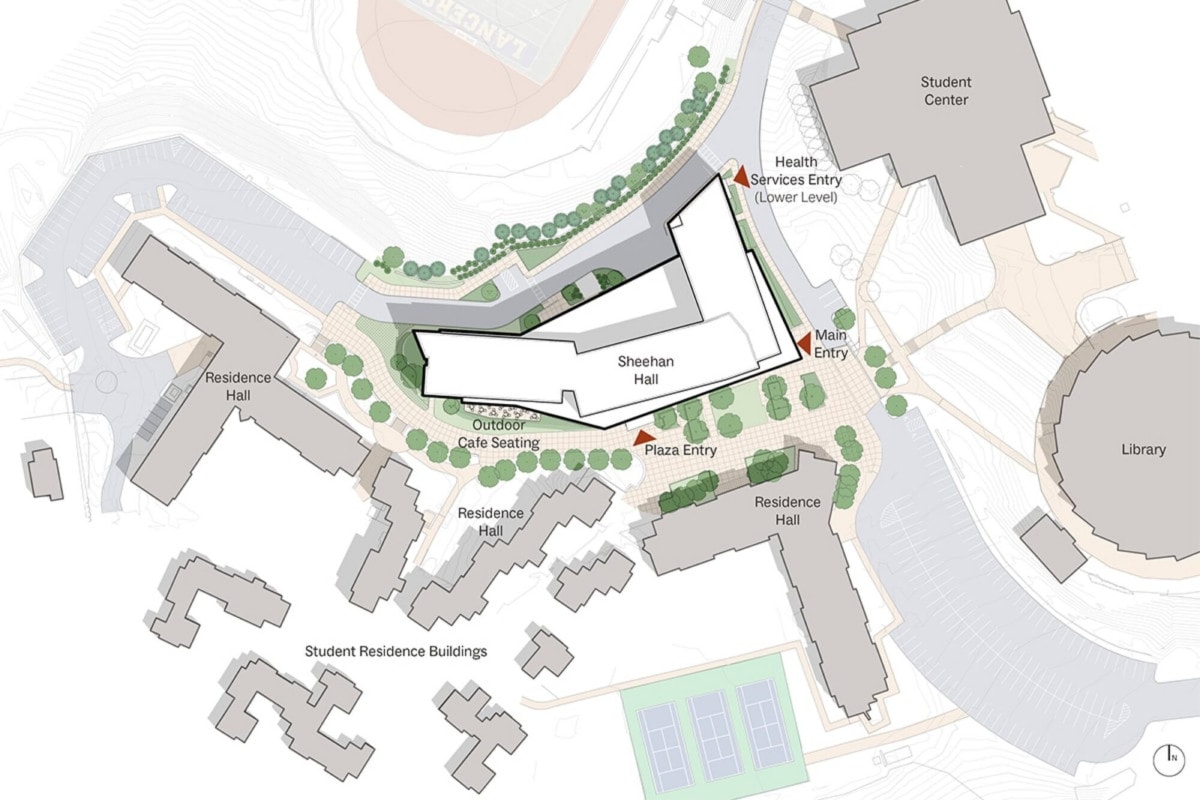
Lobby is home to seamless flow of activity
The building’s lobby acts as a vital social space through which a majority of students pass on a daily basis. It is part of a spine of ground-level community activity that includes game rooms, dining, and multi-use spaces. Public spaces connect both visually and physically, creating a bustling atmosphere of urban activity. Local artists were selected to create pieces that echo the vital spirit of the building design, as well as the stunning natural surroundings of the region’s landscape.
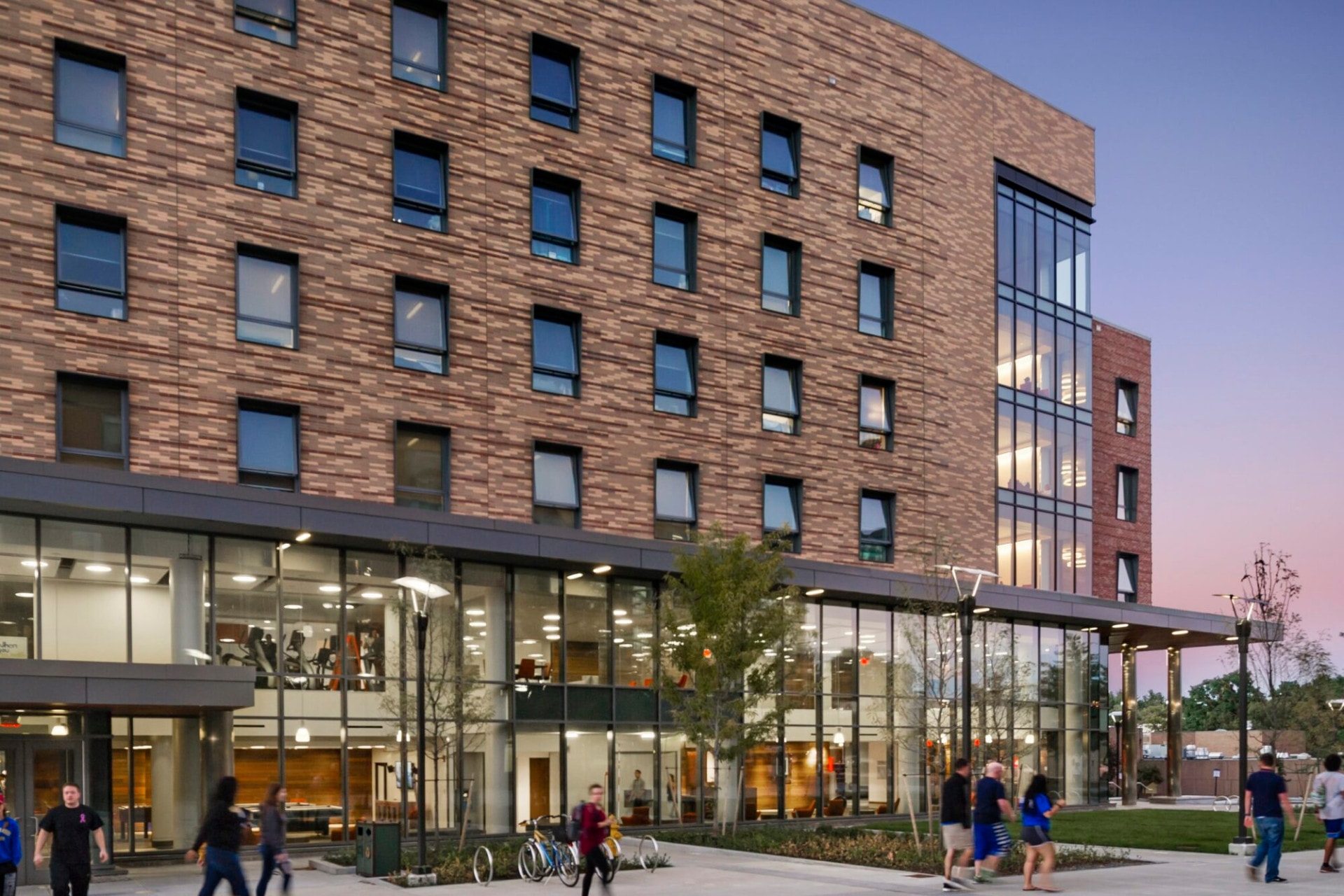
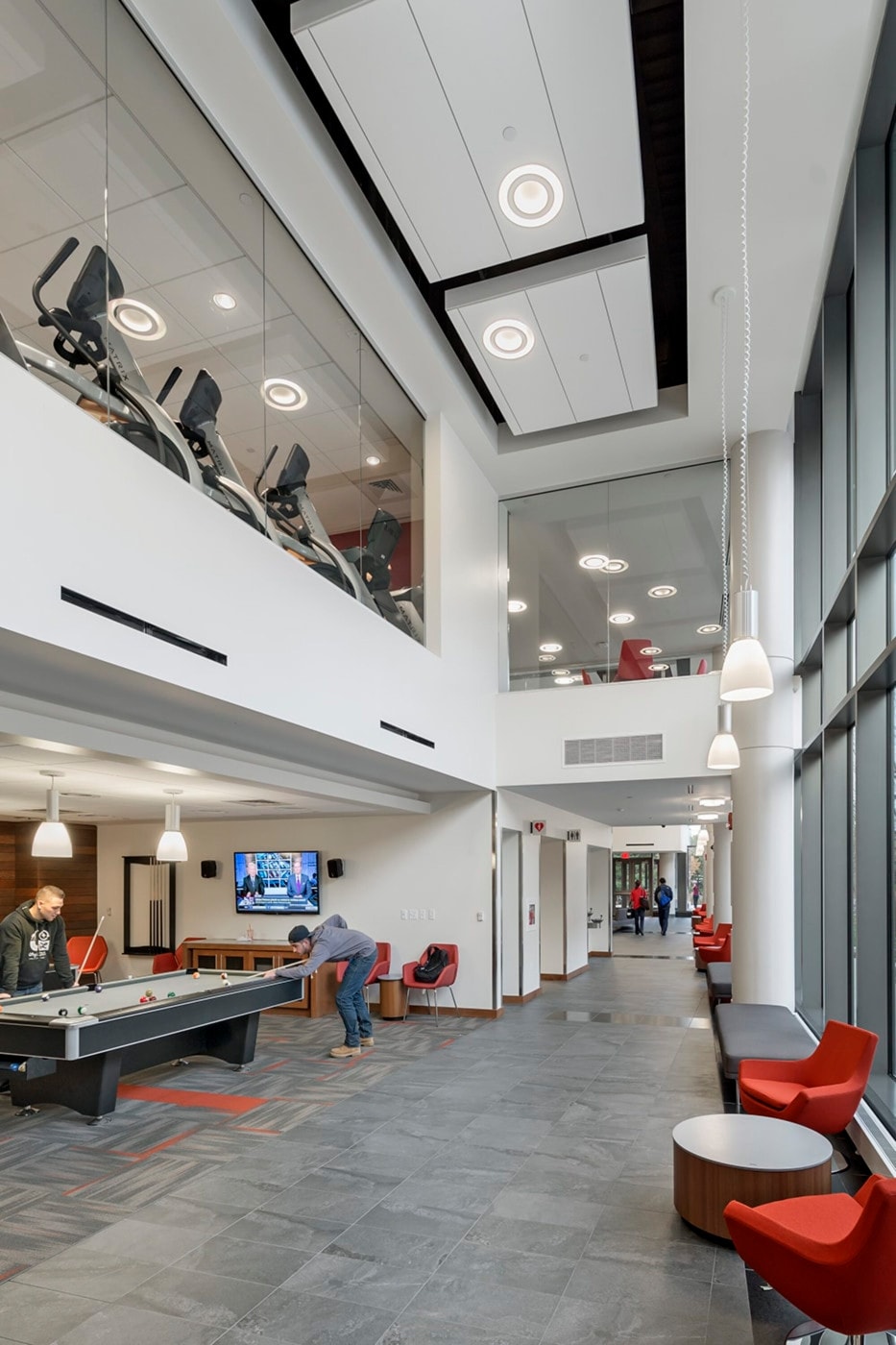
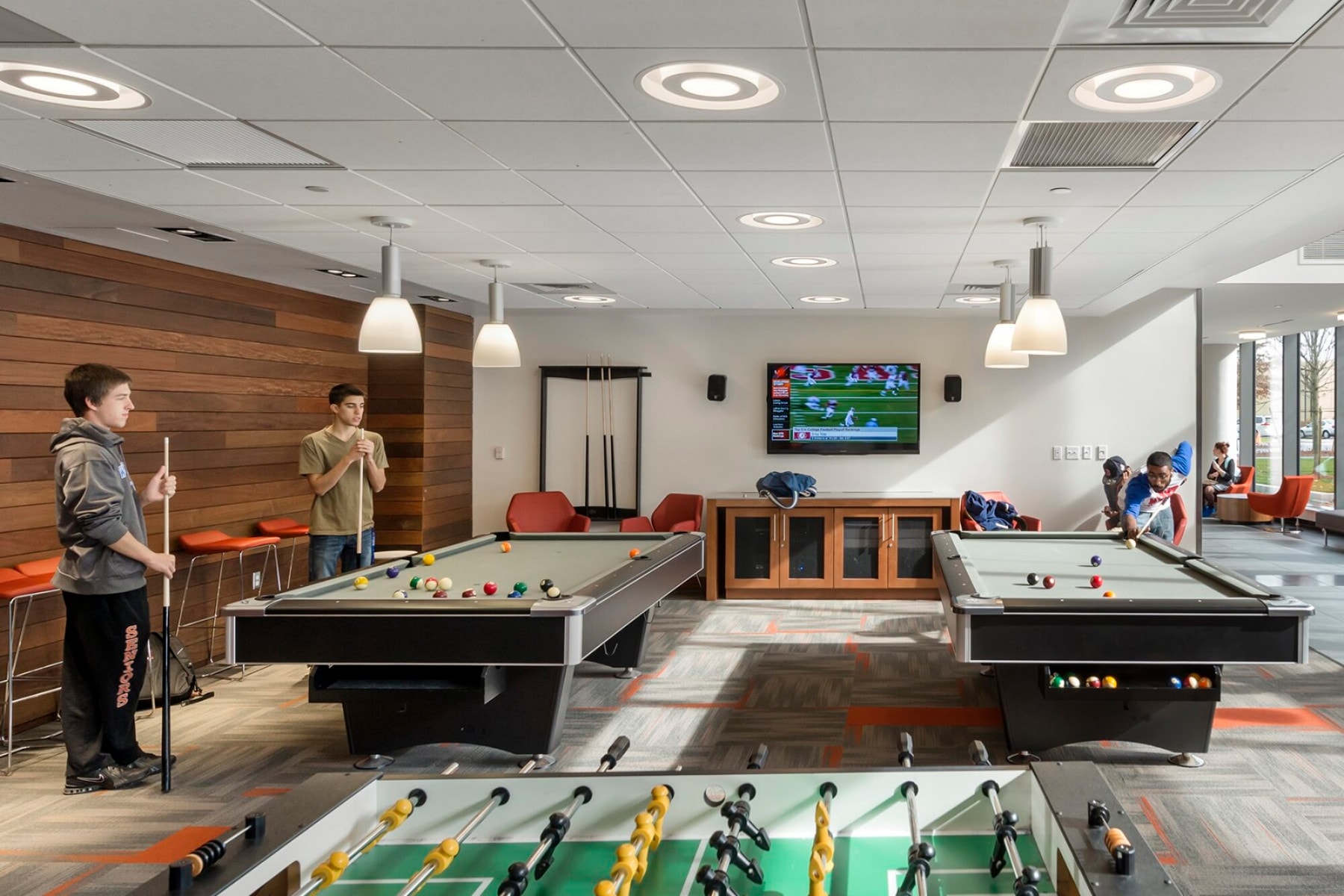
Open and flexible dining
The dining hall is open on all sides to views of the residential neighborhood, playing fields, and the hills beyond. Within, the servery area offers students numerous options, including special kitchens to accommodate a variety of dietary restrictions and preferences. The dining hall provides both flexibility and accessibility for students. Varied table heights and seating configurations mix up the social options and offer something for everyone. A long-span structural system keeps the room largely column free, with the flexibility to accommodate non-dining events, such as movie nights.
Seven culinary stations provide students with unique menus that cater to individual needs and diets.
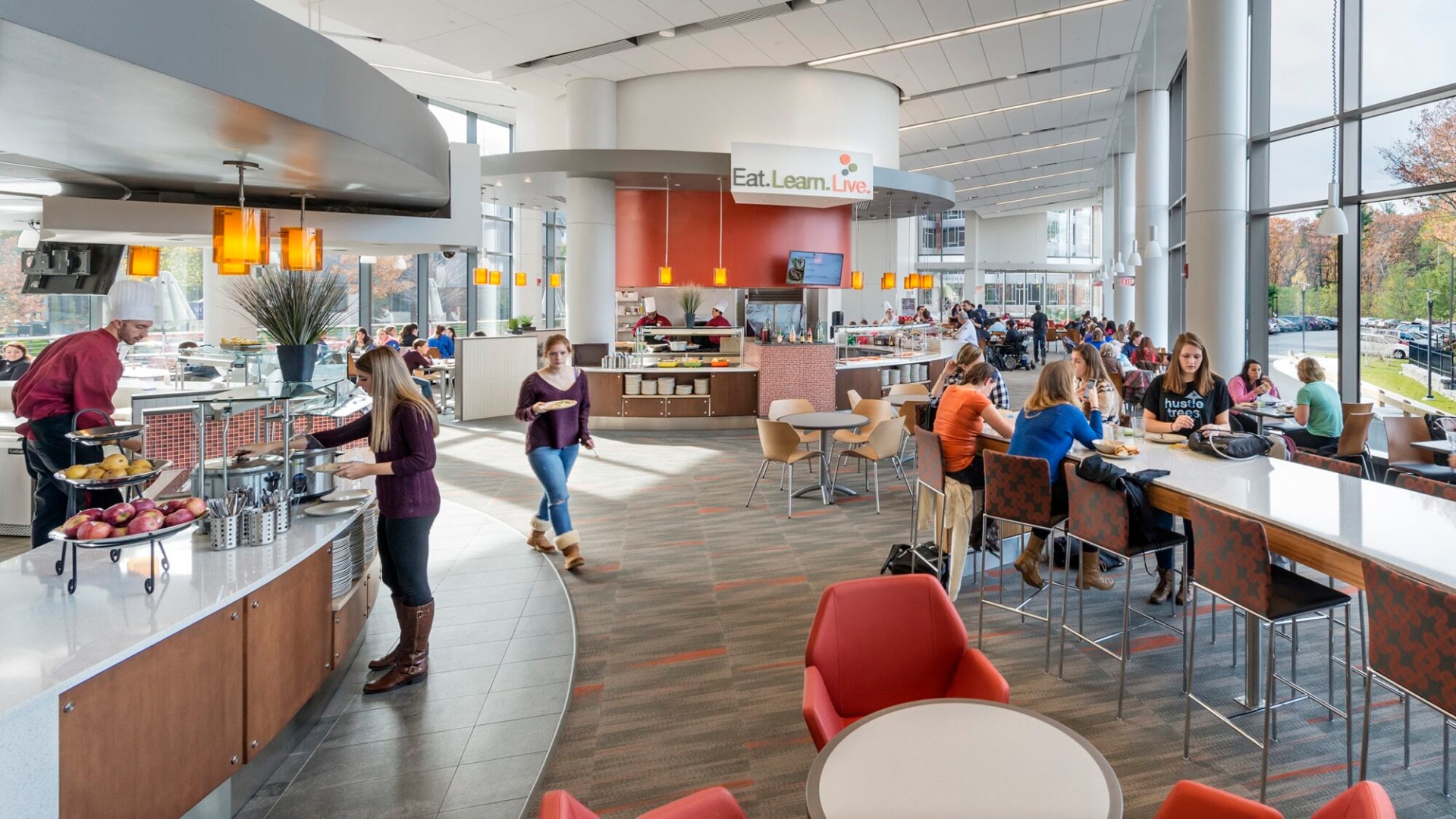
Cohesive landscape knits the campus together
The design creates a connective, landscaped plaza lined with new dining, social, and recreational spaces at the ground level. Whereas the primary path from dorm to classroom used to cut unceremoniously through a parking lot, students now travel easily between residence halls and nearby academic buildings. The plaza itself has become a well-programmed campus space, hosting events ranging from rock concerts to sustainability fairs. Landscape elements echo the bucolic environment of the campus, while strategically retaining rainwater on site.
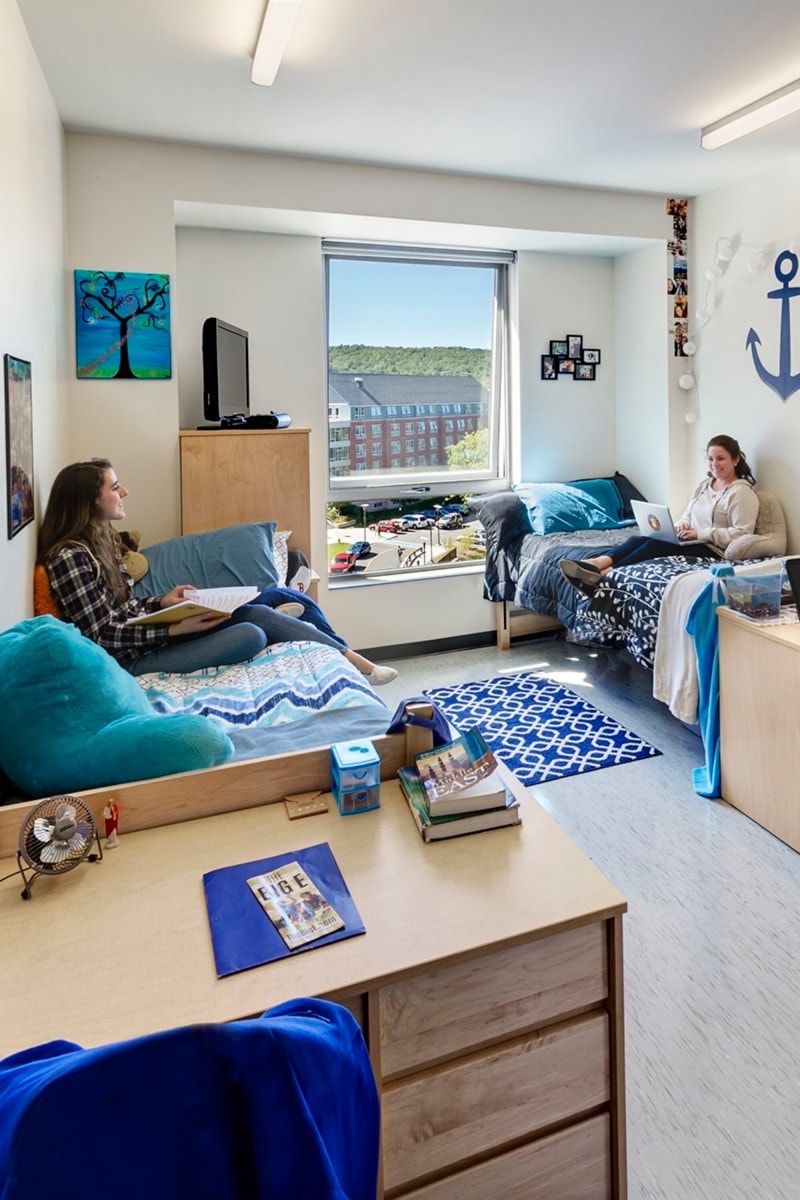
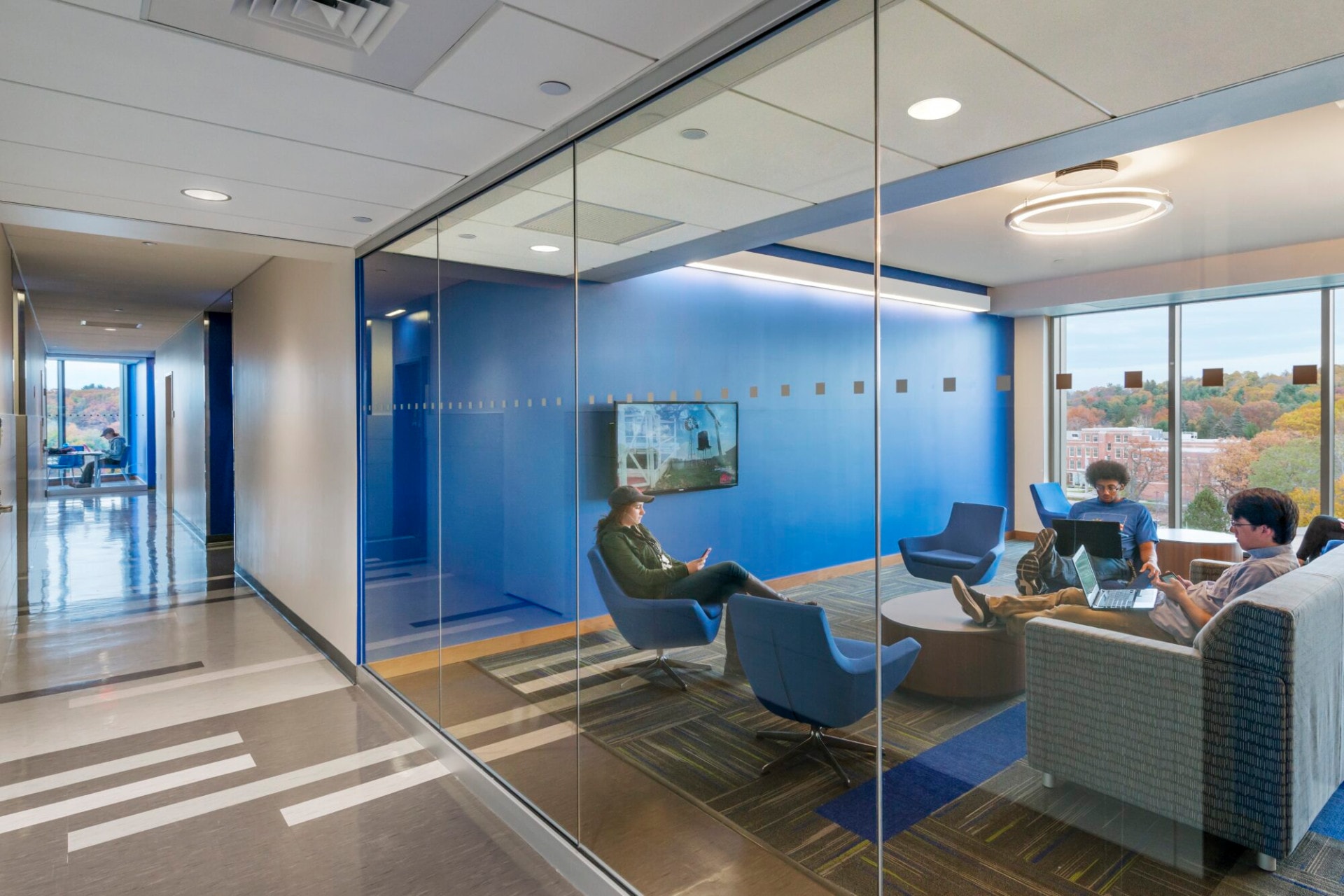
-
20%
below ASHRAE EUI baseline
-
90%
of the building receives natural daylight and optimized sun shading devices reduce unwanted solar gain
There is something striking about the building that truly distinguishes it from our other recent projects. The quality of this public space in Sheehan Hall sets it off from our other projects.
For more information about this project:
Share this project:
Project Team
AKF Engineers Group
Andelman & Lelek Engineering
Atelier Ten
Browne Richardson & Rowe
Cavanaugh Tocci Associates
Consigli Construction Company
Daedalus Projects
Envision Strategies
Jensen Hughes
Nitsch Engineering
Ricca Design Studios
Richard D. Kimball Company
RSE Associates
Simpson Gumpertz & Heger
Smoot Associates
Soden Sustainability
Stefura Associates
Vertran Enterprises
Vision Builders & Design
Whitney Veigas
Wil-Spec
Photography
Anton Grassl





