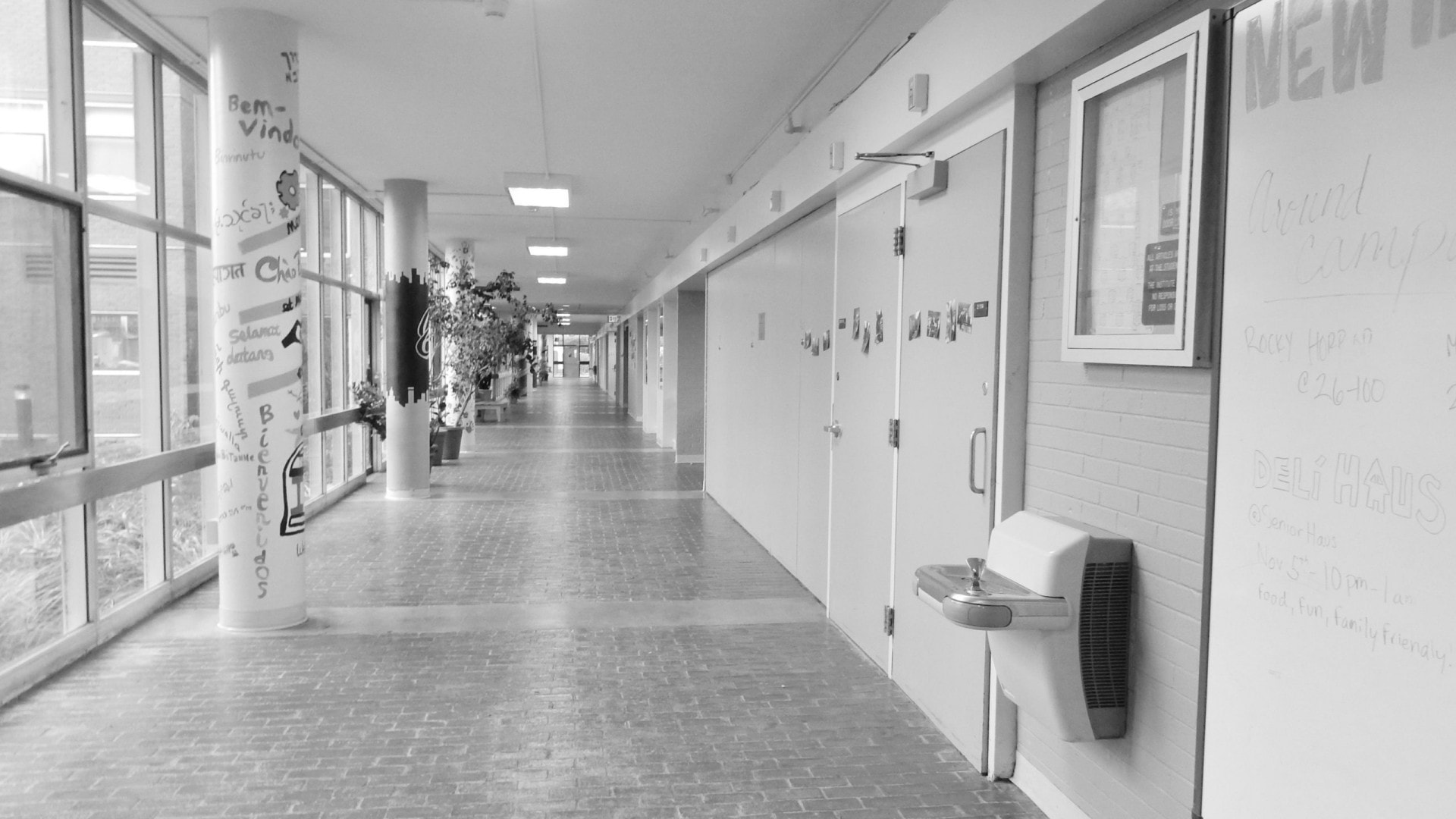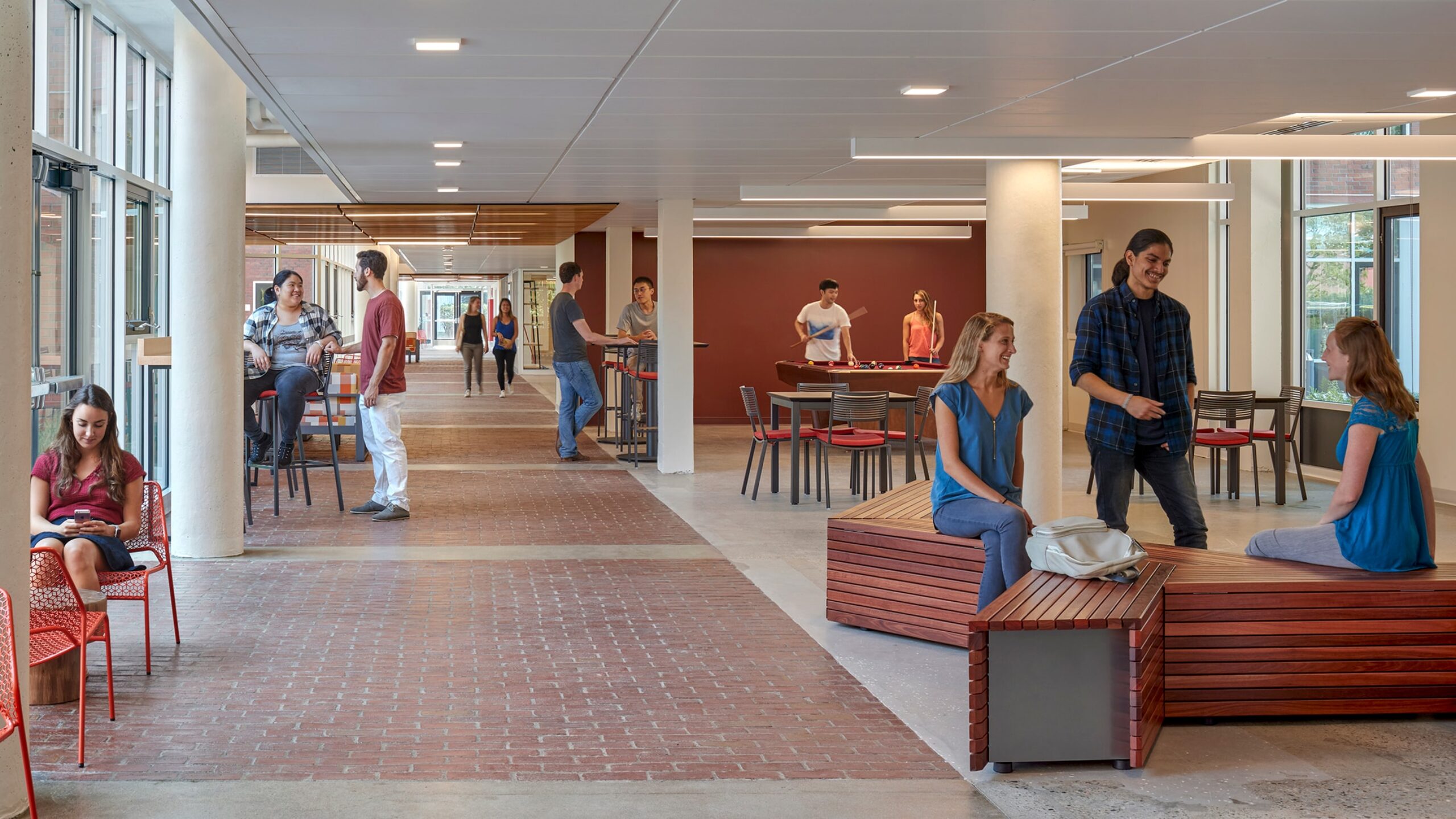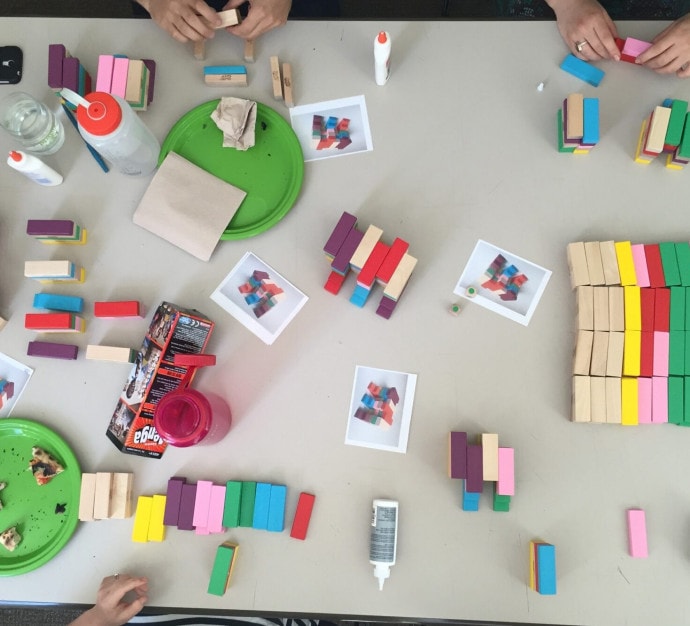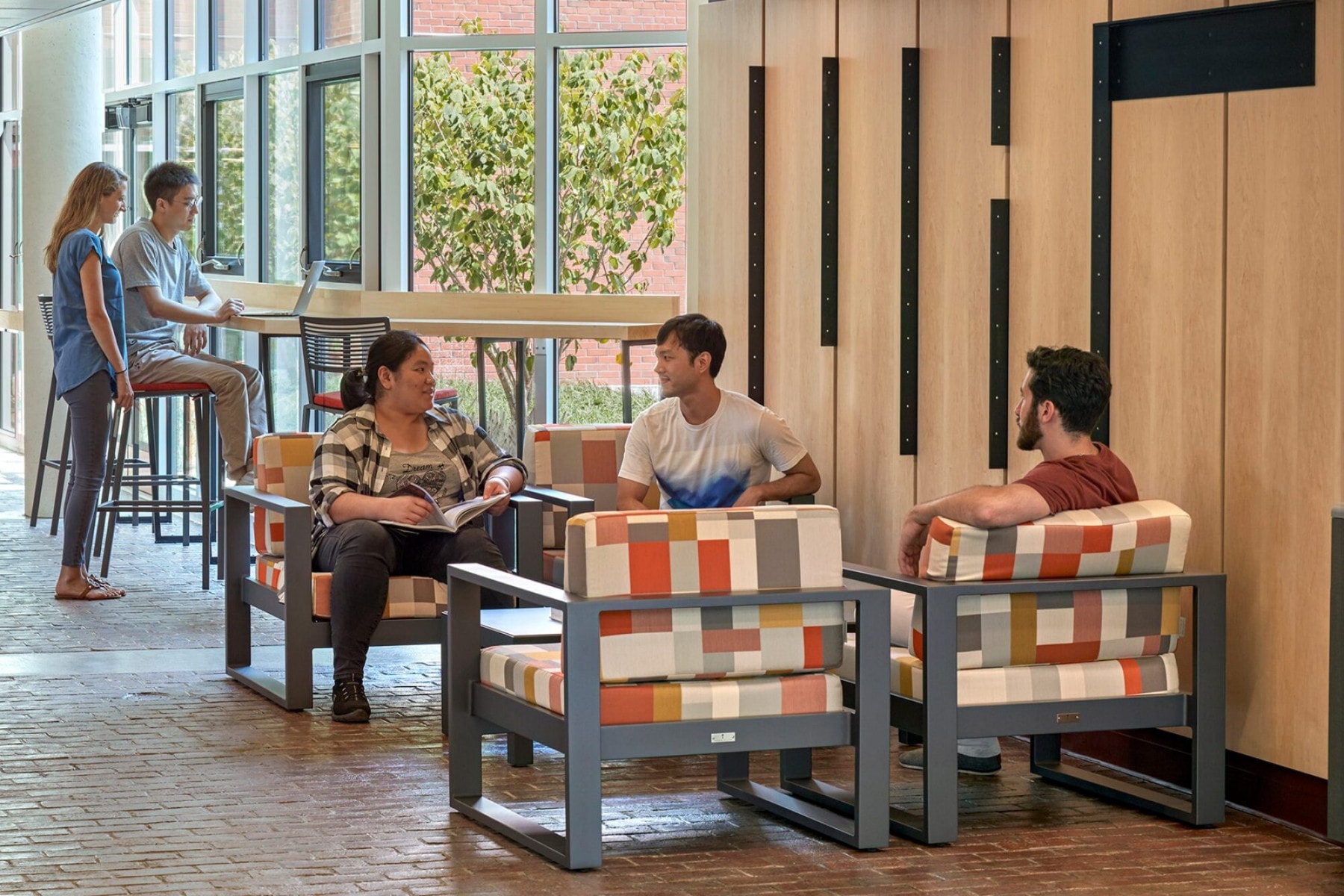Massachusetts Institute of Technology
New House

Designed by Josep Lluís Sert in 1974, New House is one of MIT’s most beloved (and most idiosyncratic) residence halls. Goody Clancy was tasked with making the building accessible, improving its lagging energy performance, and connecting its nine unique communities in a reimagined ground floor—all while the building remained partially occupied.
-
Location
Size
Program
Practice area
Certifications

Connecting the New House experience
New House is home to nine distinct communities beloved for their tight-knit culture. A primary goal of the New House renovation was to strengthen the building-wide community and make spaces that all nine communities could share.
The 275-foot Arcade is the largest public space in the building and the location of house-wide events. Our renovation opened up the corridor and modulated its width and materials to provide varied social spaces. New amenities—including a maker space, fitness room, and shared kitchen—make the Arcade a lively social hub that builds house-wide community.


OPENING UP THE ARCADE


The social core of residential life
The social core of each of the nine communities centers around a “cluster lounge” which includes a shared kitchen and dining space, lounge, and study spaces. Cooking and eating together has been central to community identity within New House for generations, but the original kitchens were dark and relatively isolated. The renovated kitchens now connect to dining and lounge areas and share their natural light and views.
Student engagement paves the way for project success
Resident students engaged with the design team through hands-on, interactive workshops to help inform the building’s organization. Using colorful Jenga blocks to represent programmatic volumes, we demonstrated ways in which New House’s nine communities could be organized vertically and horizontally, inviting feedback from students to inform well-considered design solutions.

It was the New House students’ familiarity with and love for their building…that made well-considered decisions and forward momentum possible.

A targeted, data-driven sustainability strategy
Life Cycle Assessments conducted at the start of the project demonstrated that renovating New House would avoid emissions of nearly 5.6 million kg/CO2, reaffirming our approach to reuse the existing facility rather than replace it.
Our sustainability strategy focused on balancing improvements to the existing envelope with high-performance systems. Throughout design and construction, numerous tools were employed to analyze the project’s embodied carbon, including thermal analysis (THERM), energy modeling, and life-cycle analysis (TALLY). These tools helped our team continually improve energy reduction and evaluate design options for performance, cost, and existing building impact.

-
60%
Reduction in Energy Use Intensity (EUI) compared to pre-renovated building
-
5.6
Million kg/CO2
Avoided emissions as a result of reusing an existing building, equivalent to growing a forest of 150,000 trees for 10 years to offset the carbon impact
The freshness and openness that this renovation breathes is most welcomed by our students, and the new east-west horizontal integration is a substantial improvement in the quality of life.
For more information about this project:
Share this project:
Project Team
Acentech
Code Red Consultants
Collaborative Lighting, LLC
Existing Conditions Surveys
F.J. Linehan & Associates
Nitsch Engineering
Richard Burck Associates
R.W. Sullivan Engineering
Stefura Associates
Suffolk Construction Company
Syska Hennessy Group
Thornton Tomasetti
Vermeulens
Vertran Enterprises
Whitney Veigas
Wil-Spec
Photography
Robert Benson














