Dartmouth College
Irving Institute for Energy and Society
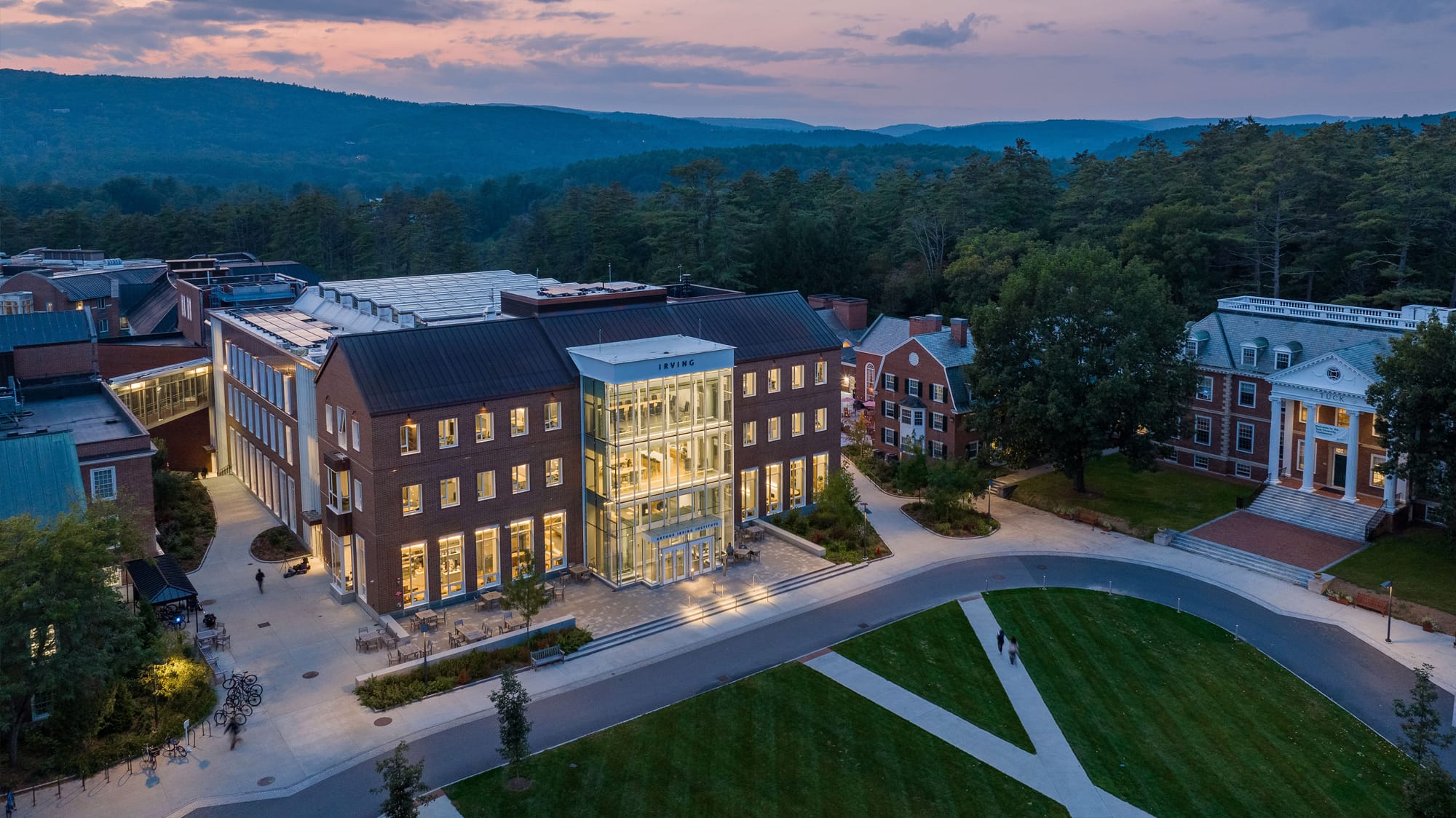
The Irving Institute sought a purpose-designed space to bring interdisciplinary education and research to the work of driving a positive energy future. Their new home is now the university’s highest-performing building; it embodies Dartmouth’s distinct architectural style and its commitment to using 100% renewable energy by 2050.
-
Location
Size
Program
Practice area
Certifications
Awards
A vision without precedent
Our collaboration with the Irving Institute began while the Institute’s vision was still being shaped. But it was clear from day one that the new building would need to achieve high standards both in energy performance and in fostering learning and research. That meant delivering on a range of sustainability objectives (including net-zero readiness and integrated natural ventilation), and designing teaching and work spaces that would maximize flexibility and collaboration.


An integrated approach to efficiency and renewal
As a historic campus with deferred maintenance and aging infrastructure, Dartmouth must dramatically reduce energy consumption of existing buildings and construct highly efficient new buildings to achieve its goals. The Irving Institute models a solution to simultaneously tackle both challenges; it combines a low-EUI addition to a c.1970s academic building with renovations that improve the existing building’s energy performance and accessibility.
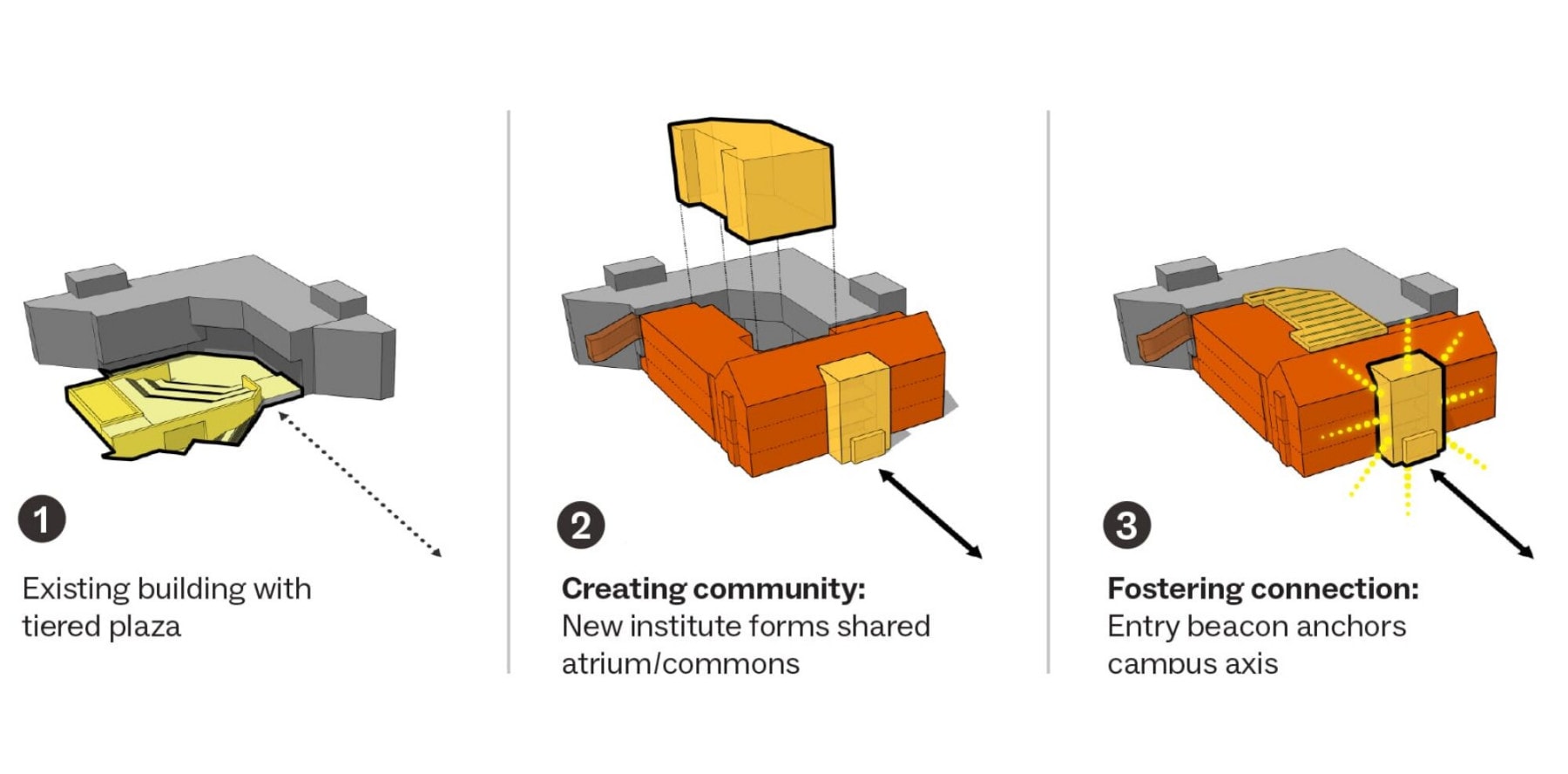
Enriching the campus experience
The building and site forge new academic and physical connections. Sitting directly between Tuck School of Business and Thayer School of Engineering, the Institute is the programmatic mixing valve of the new West End Innovation District; it brings together students and faculty from both of these schools to participate in shared research.
Before this project, the west end was inaccessible and lacked a community heart. Today, the Institute building and its site provide accessible, equitable routes through the district, and its atrium has been dubbed the “living room” of the west end. Abundant daylight, natural ventilation, and radiant heat and cooling make for a truly comfortable environment; it welcomes hundreds of students each day to its café and sunlit spaces.
On axis with the iconic Baker library, our design responds to its historical context while presenting a vision for the future of learning and collaboration.
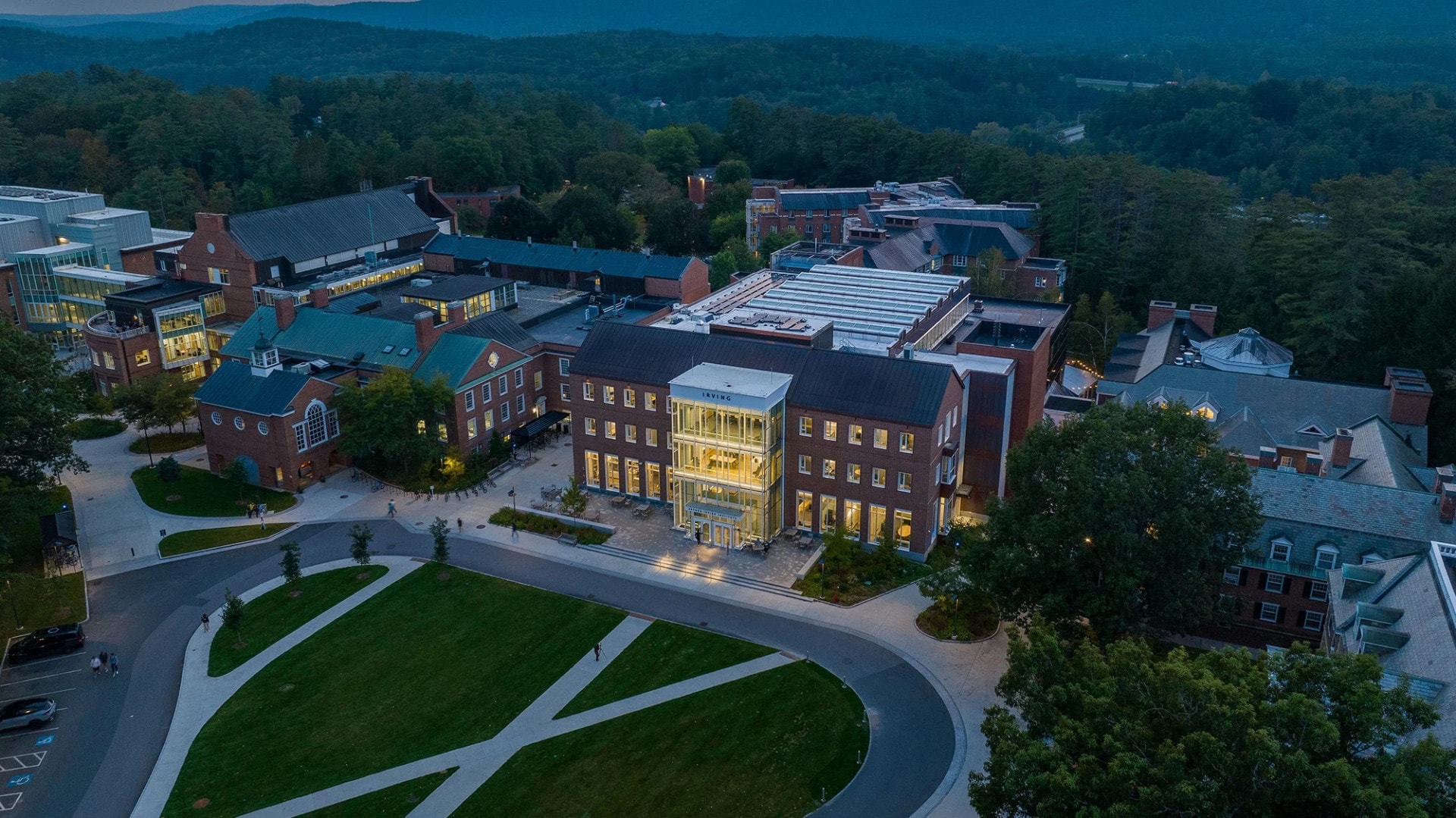
Raising the bar on sustainable design
The Irving Institute is an exemplary model for the future of sustainable building design, in large part due to the human-centered approach which informed its final forms. Occupant behavior was programmed into every aspect of the design, and it continues to play an integral role in further optimizing the building’s performance.
Natural ventilation, access to daylight, and views to the exterior were all maximized through the building’s facade and plan to promote occupant comfort and mental well-being. A passive ventilation system was also employed to encourage connections to the natural environment. Operable windows, temperature controls, and ceiling fans in the offices and labs provide users with the ability to change their immediate environment, while automated systems in public areas, such as deployable window shades, respond to factors systematically.
The project achieves a measured Energy Use Intensity (EUI) of 23.1 kBTU/sf/yr in the new addition—an 81% reduction from baseline—and a 60% reduction in the energy use of the existing building.
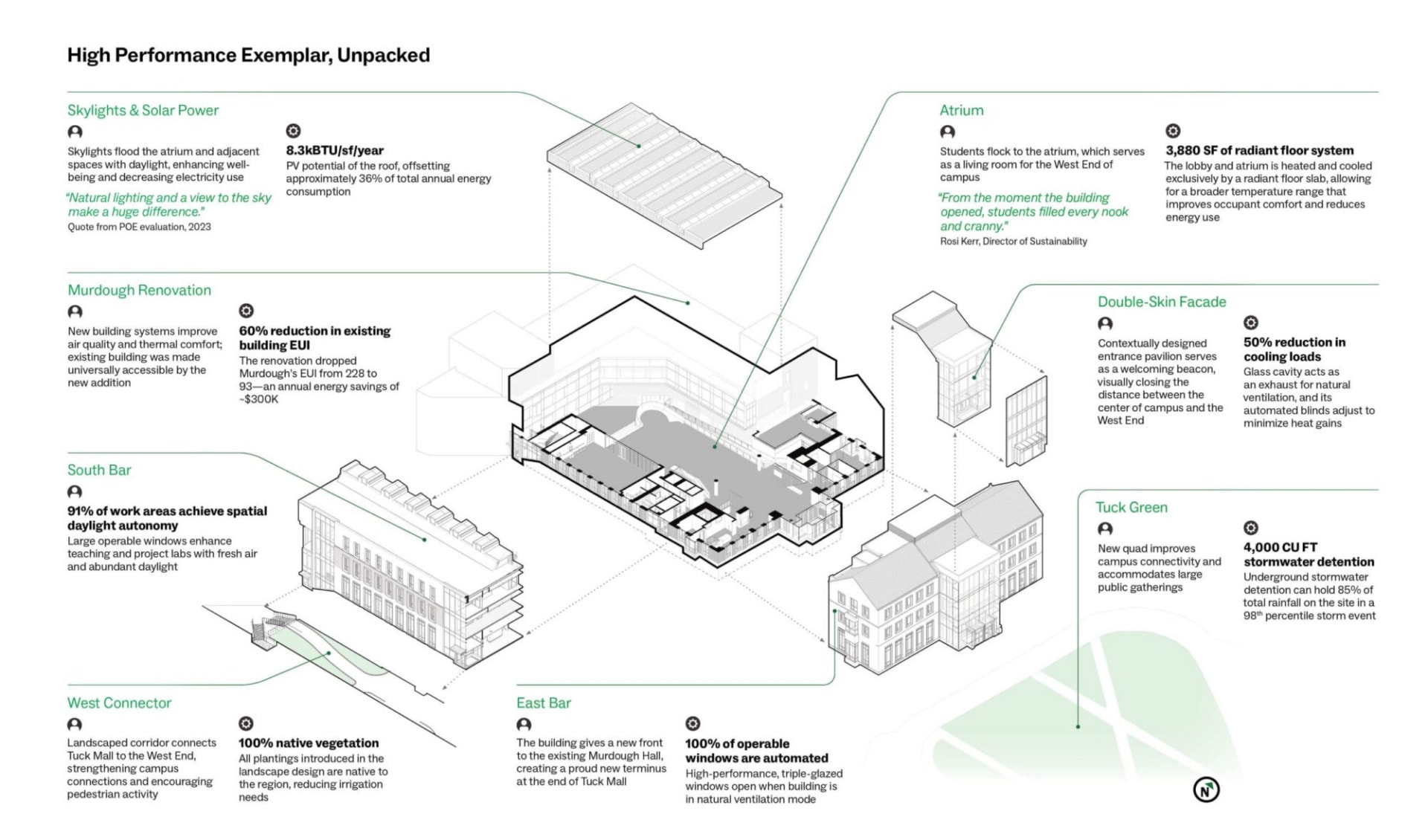
This project was the kickoff for a decades-long campus decarbonization effort. We were able to pilot innovative design strategies and achieve outstanding energy performance.
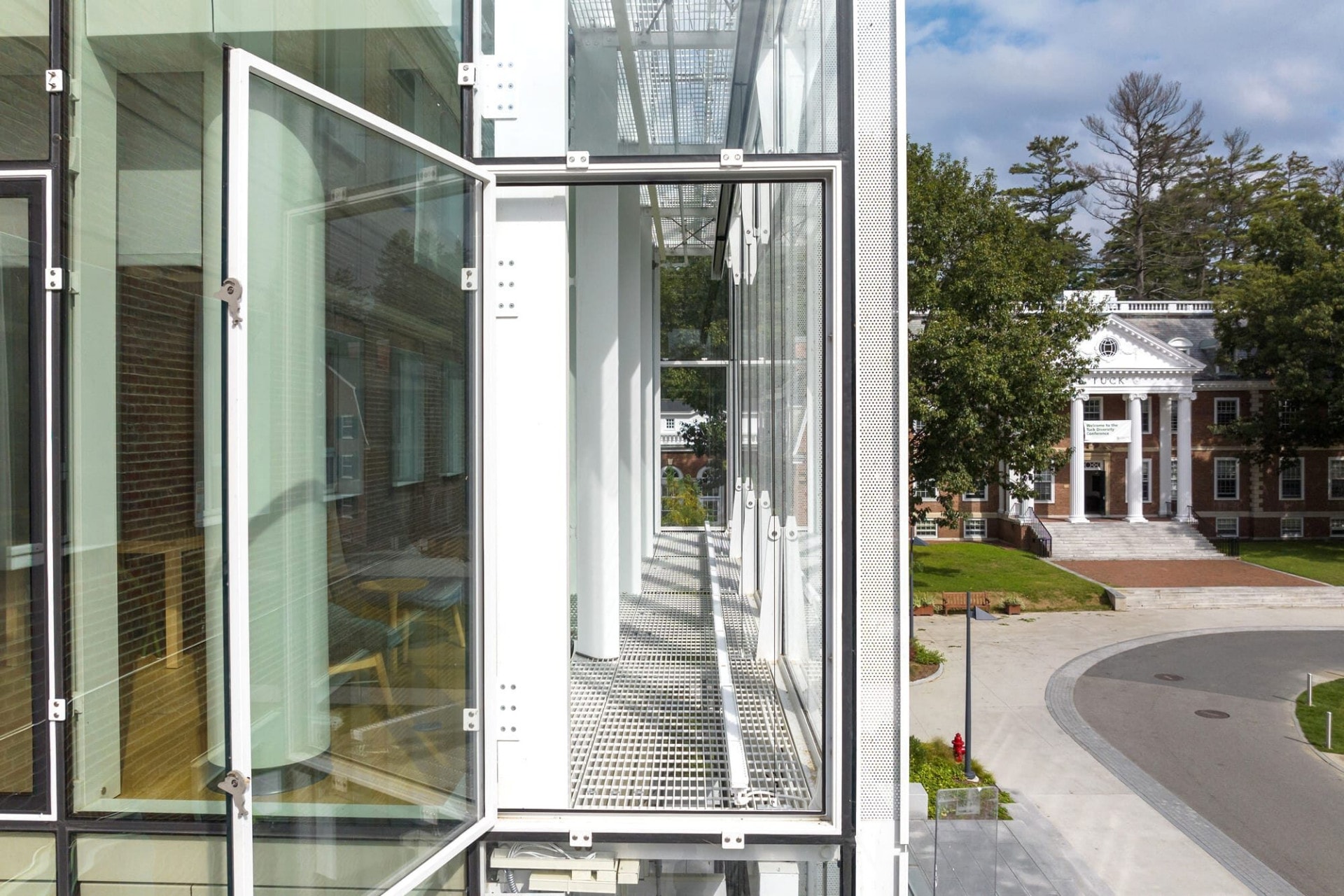
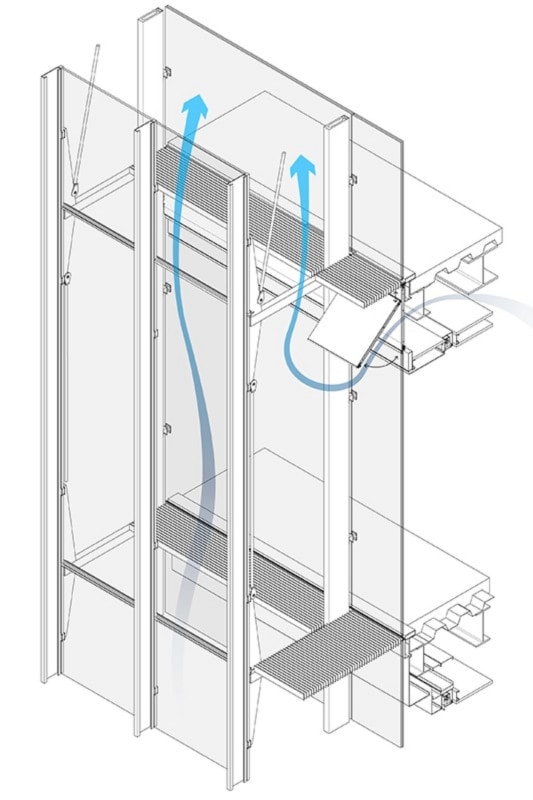
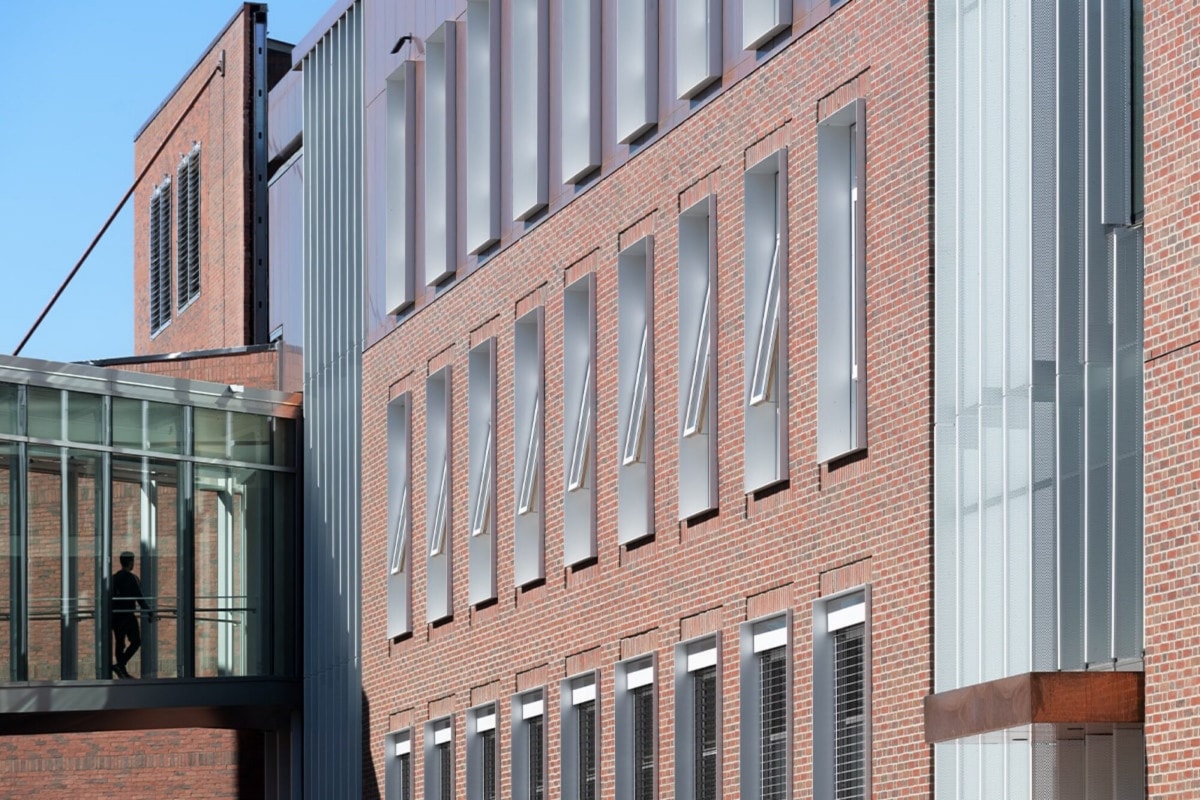
Collaboration is at the center of our work. From a literal sense of transparency with many opportunities to ‘see in’ to the work in the building, to appealing, sunlit public spaces that draw residents out to meet each other, the building is accomplishing this goal.
A culture of collegiality
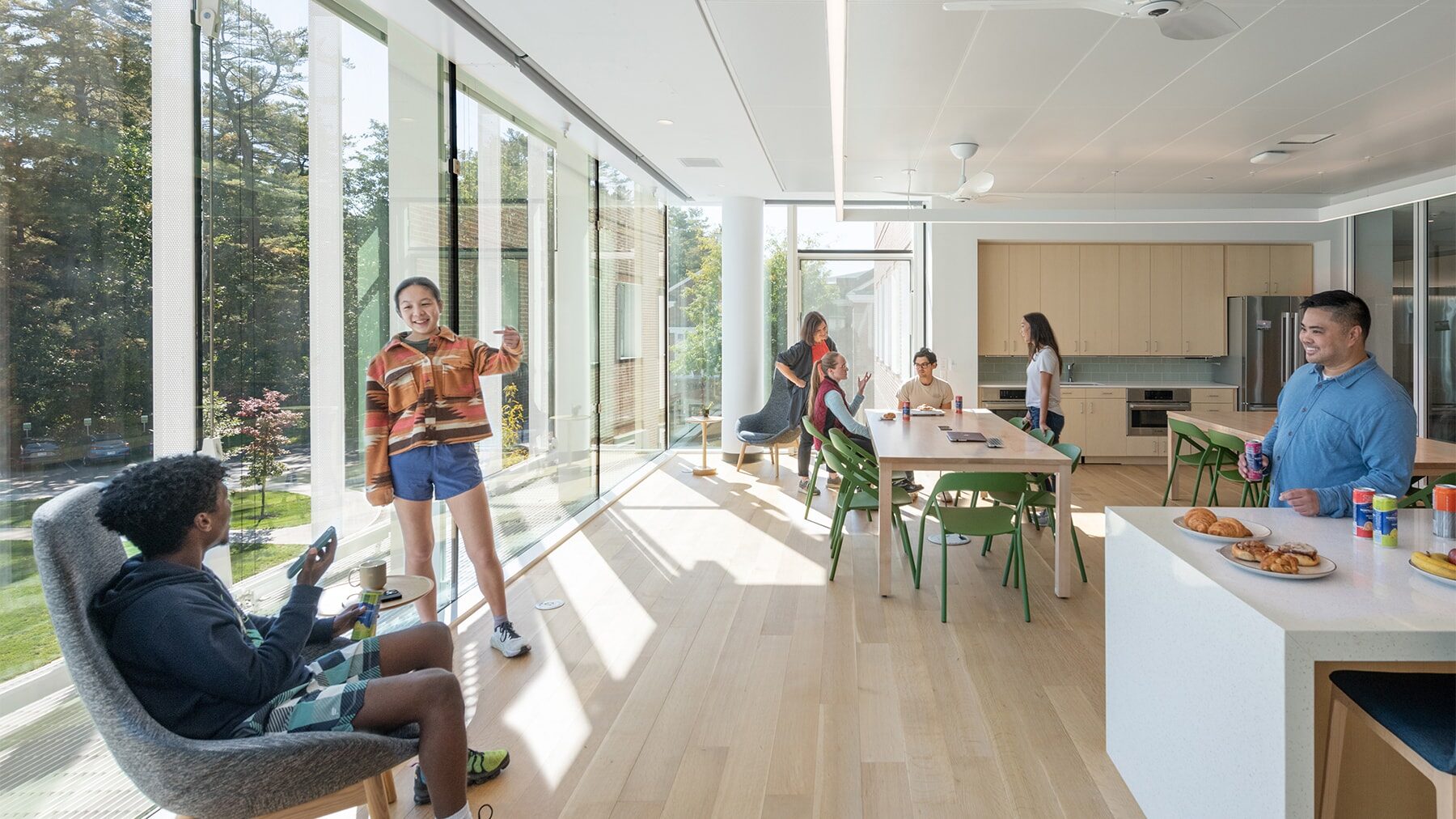
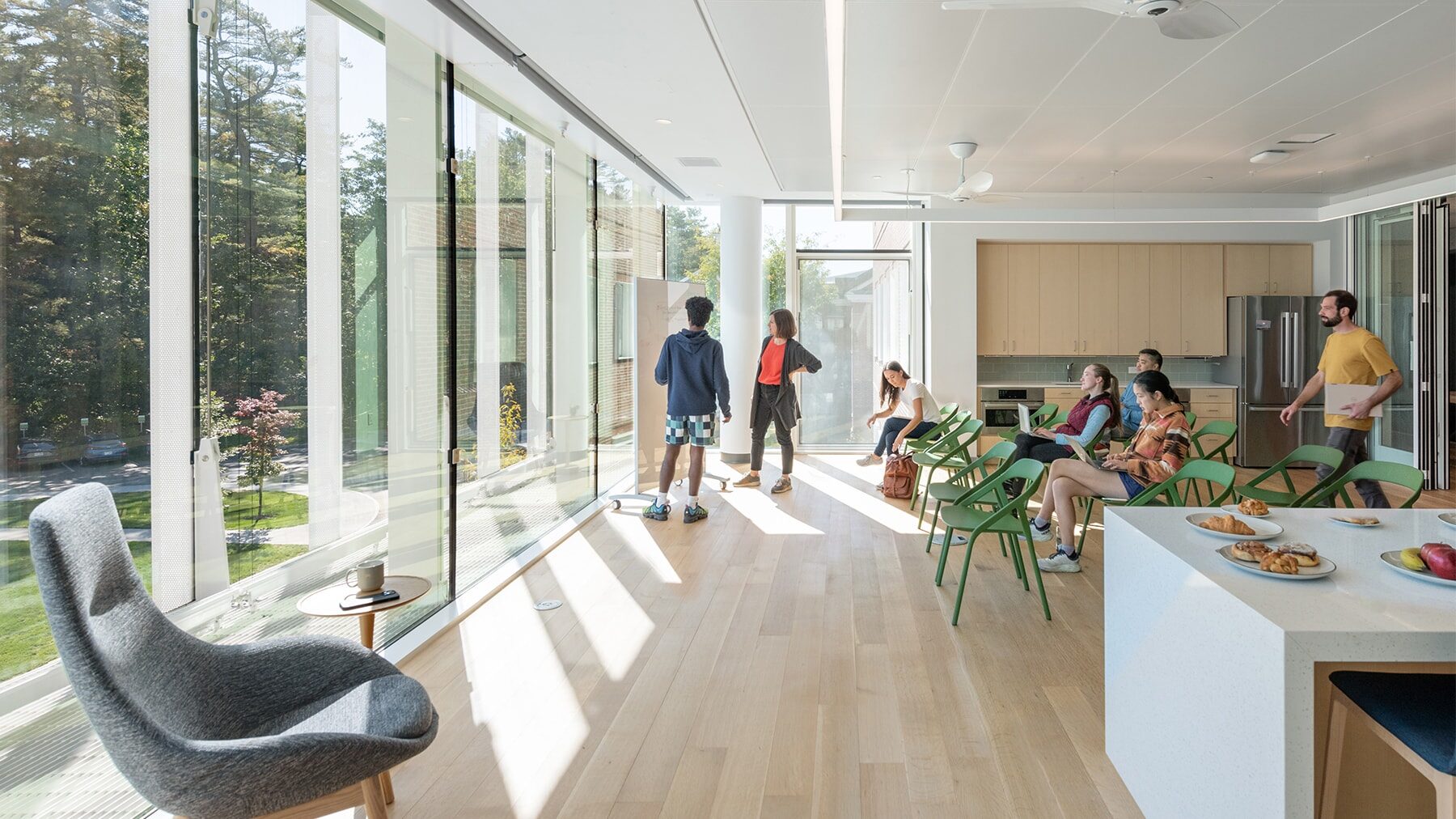
Mission accomplished
Today, the Irving Institute hums with activity as faculty and students from across campus gather here to collaborate on important research. An emphasis on internal transparency visually unites learning and work spaces while a rich variety of social spaces foster movement and interaction. High-efficiency systems that prioritize natural ventilation, and natural materials contribute to a healthy indoor environment. In short, the Institute’s building successfully embodies the mission of the Institute itself.

-
23 kBTU/sf/yr
Measured EUI of the addition—an 85% reduction from the 2030 baseline.
-
91%
Of work areas receive natural daylight, connecting users with their environment and campus context
-
36%
Reduction in embodied carbon relative to baseline by optimizing space efficiency, reusing and maximizing existing building materials, and prioritizing low-carbon and carbon-storing materials whenever possible.
Prominent energy efficiency features—the natural ventilation chimney, the operable, integrated windows—not only make the space physically comfortable, but also serve as a demonstration of sustainability in practice. In this way, the building supports our mission in an integral way.
For more information about this project:
Share this page:
Project Team
Acentech
Anne Hicks Harney, LLC
Engineering Ventures
Faithful + Gould
HLB Lighting Design, LLC
Jensen Hughes
LeMessurier Consultants
Malcolm Grear Designers
Michael Van Valkenburgh Associates
Robbie McCabe Consulting, LLC
Simpson Gumpertz & Heger
Stefura Associates
Steven Winter Associates
Thornton Tomasetti
Transsolar
van Zelm Engineers
VisionBuilders Design
Photography
Above Summit
Chuck Choi
Ryan Bent



















