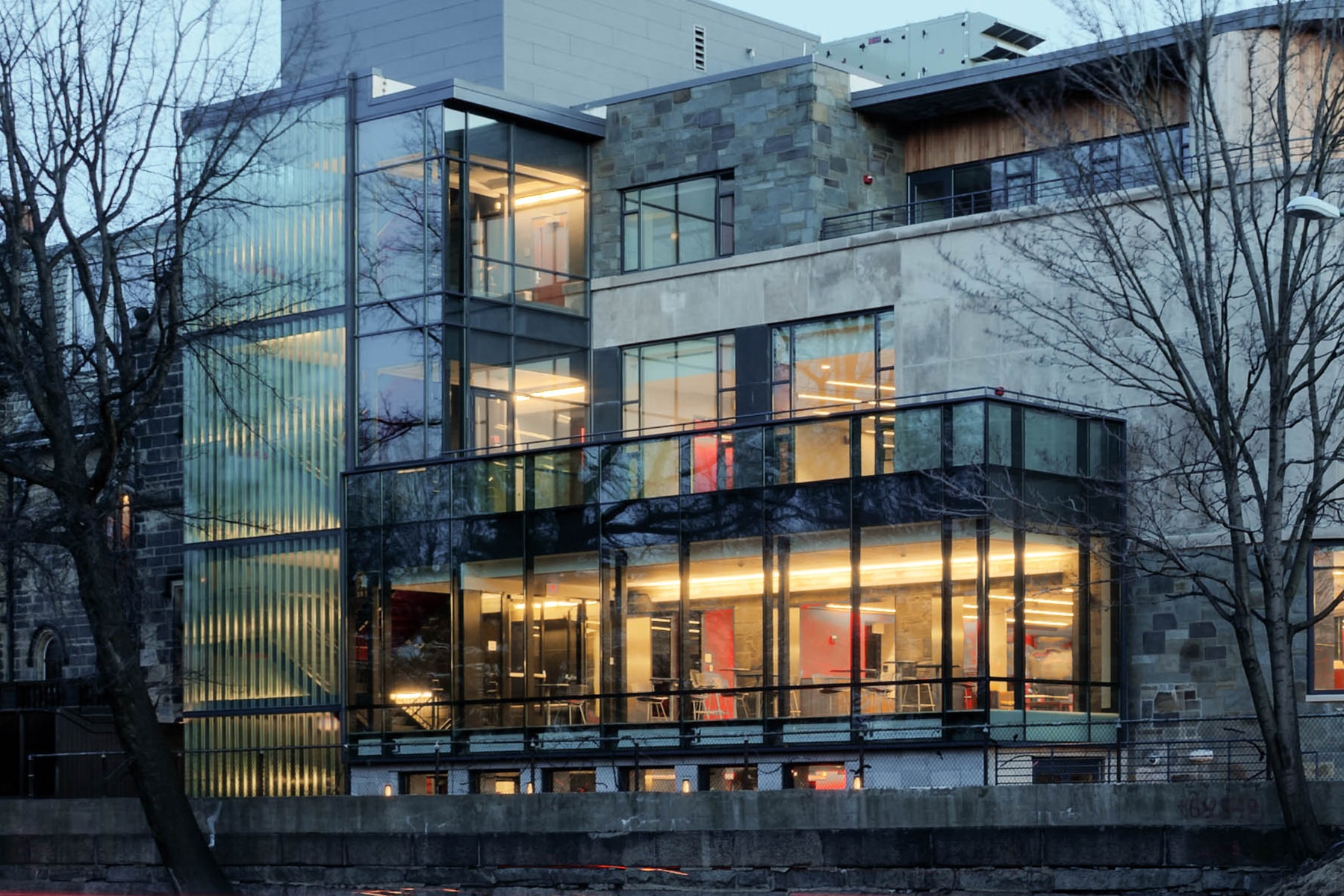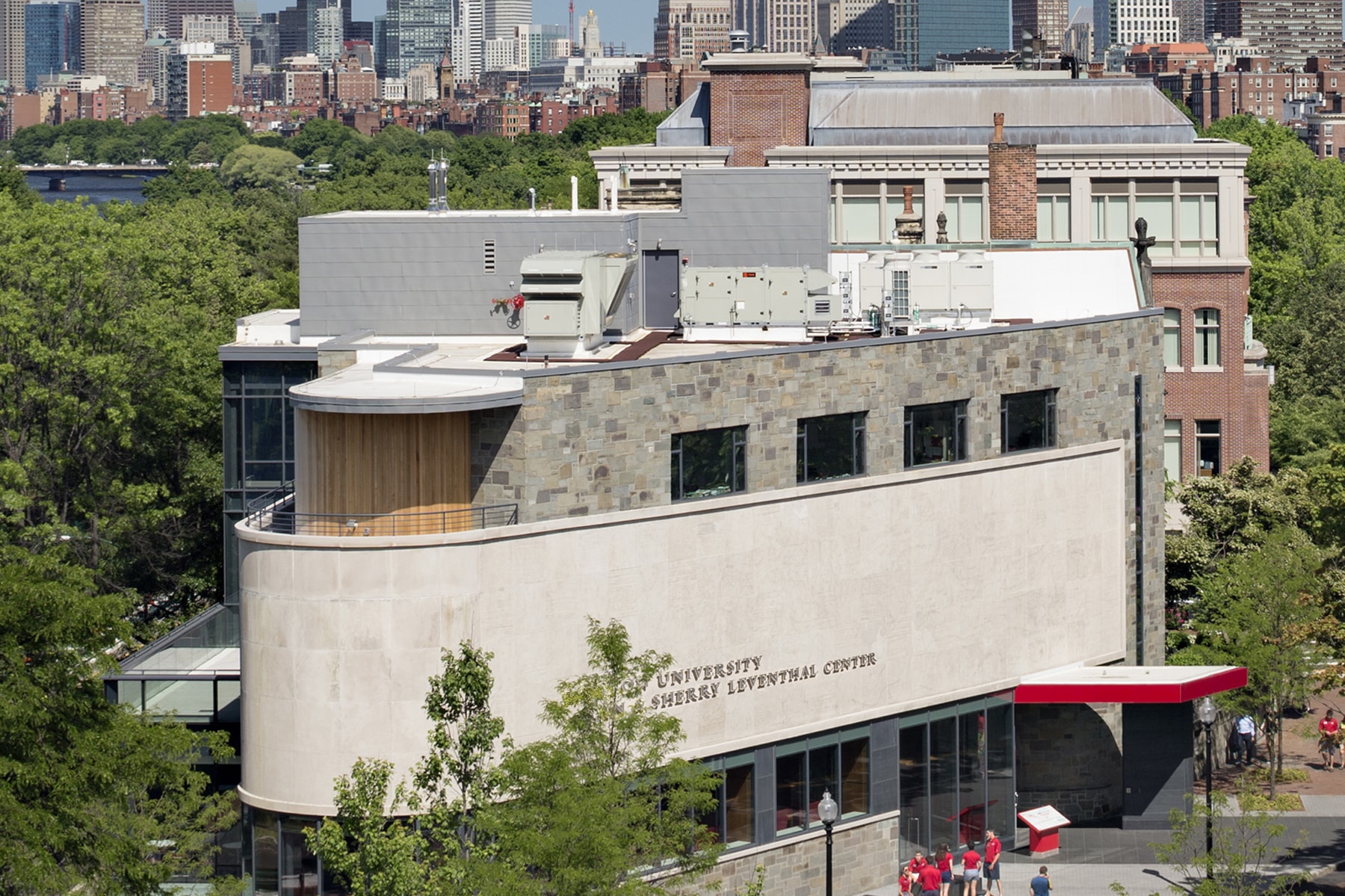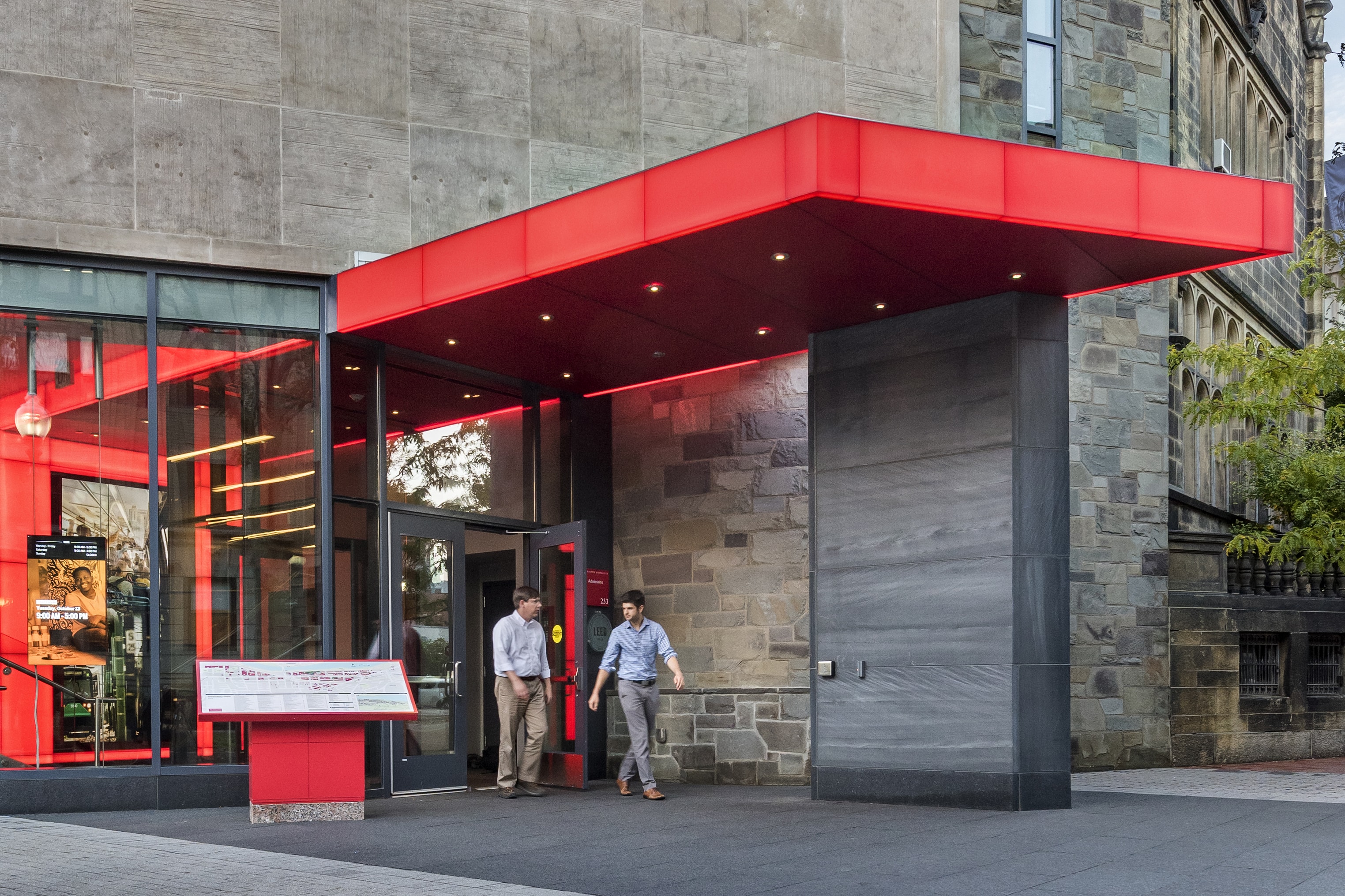Boston University
Alan and Sherry Leventhal Center
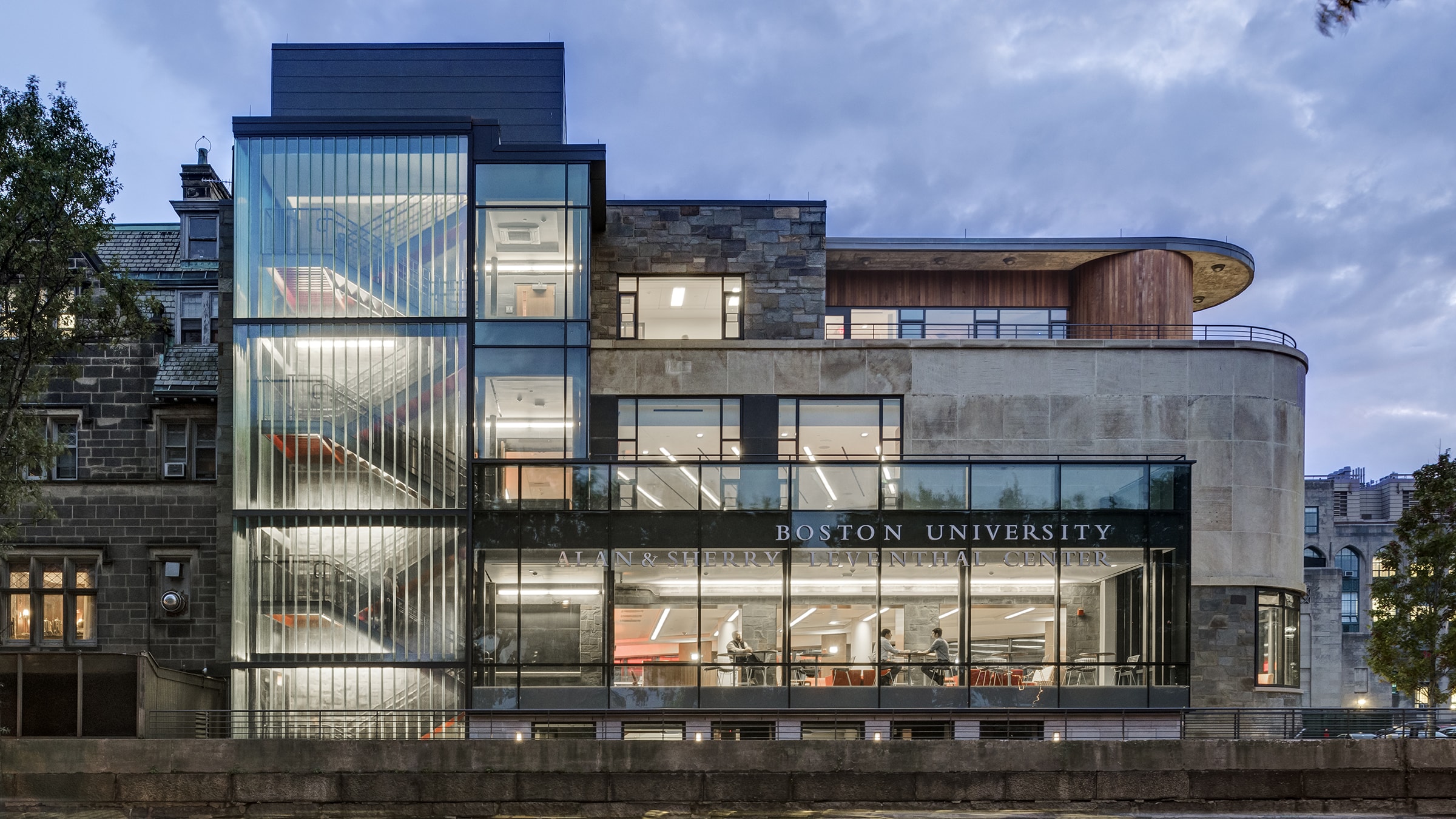
Goody Clancy collaborated with Boston University to reimagine their former Hillel building as the university’s first dedicated admissions center. After years of neglect, the unique characteristics of the International-style building have been restored; in its new high-performing, accessible form, it welcomes 60,000 visitors annually to BU’s campus.
-
Location
Size
Program
Practice area
Certifications
Awards
A transformative reuse redefines a city street and extends a warm welcome
The admissions center was created through a comprehensive renovation of this unique flatiron-shaped building. Thoughtful additions maintain the original structure’s design integrity while bringing light and views into the formerly opaque interiors.
Outside, the building’s site has been transformed. Widened sidewalks and the conversion of a parking lot to a plaza minimize car traffic and increase pedestrian access and safety. Benches, plantings, and lighting make the center a welcome outdoor amenity in this dense urban campus. A distinctive red canopy at the new main entrance—now on-grade and accessible—extends to the street and beckons visitors from several blocks away.
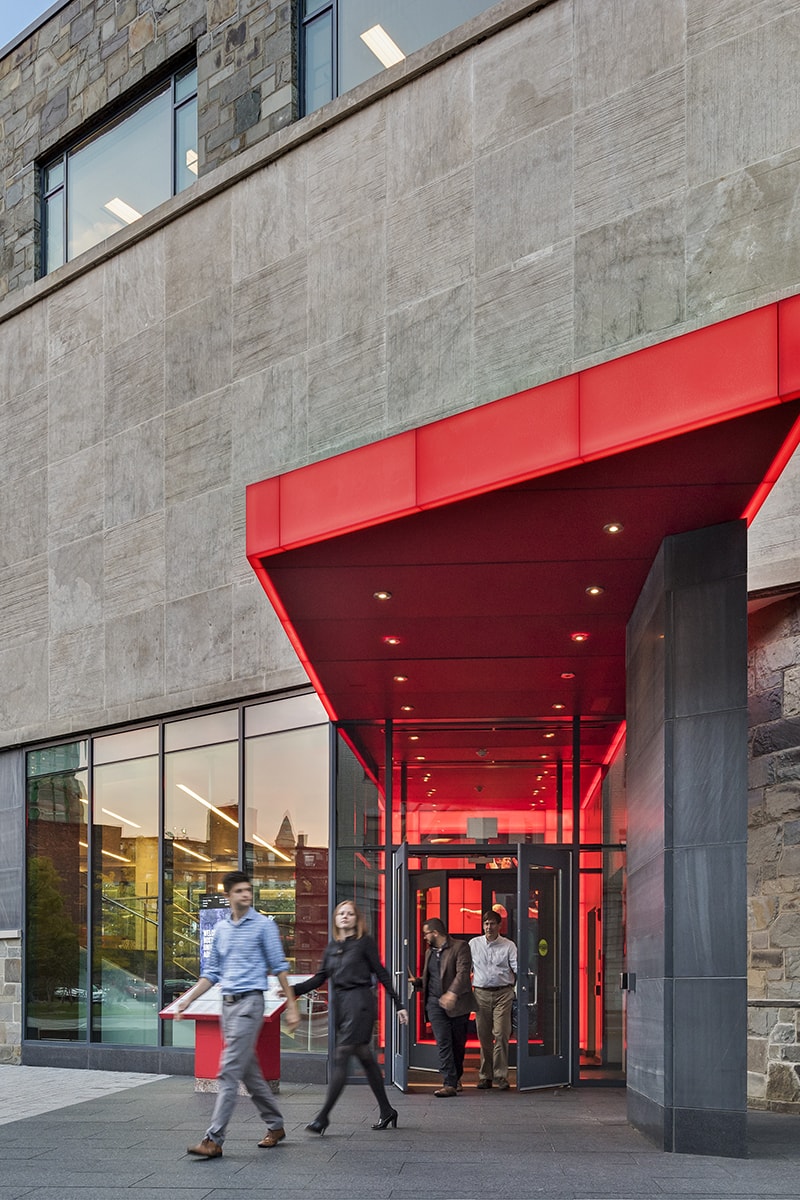

Restoring the past for the future
The adaptive reuse of the original structure preserved its historic character while offering opportunities to reduce the project’s embodied carbon. Key International Style elements are showcased in the design, such as the restoration of a horizontal band of limestone with a subtle “checkerboard” appearance. Meanwhile, a series of infrastructure improvements—such as an improved thermal envelope, high-efficiency glazing, and the addition of a mechanical penthouse with new energy-efficient systems—reduced the building’s energy use from 87 kBtu/sf-year to 36 kBtu/sf-year.
The Past, Restored for the Future
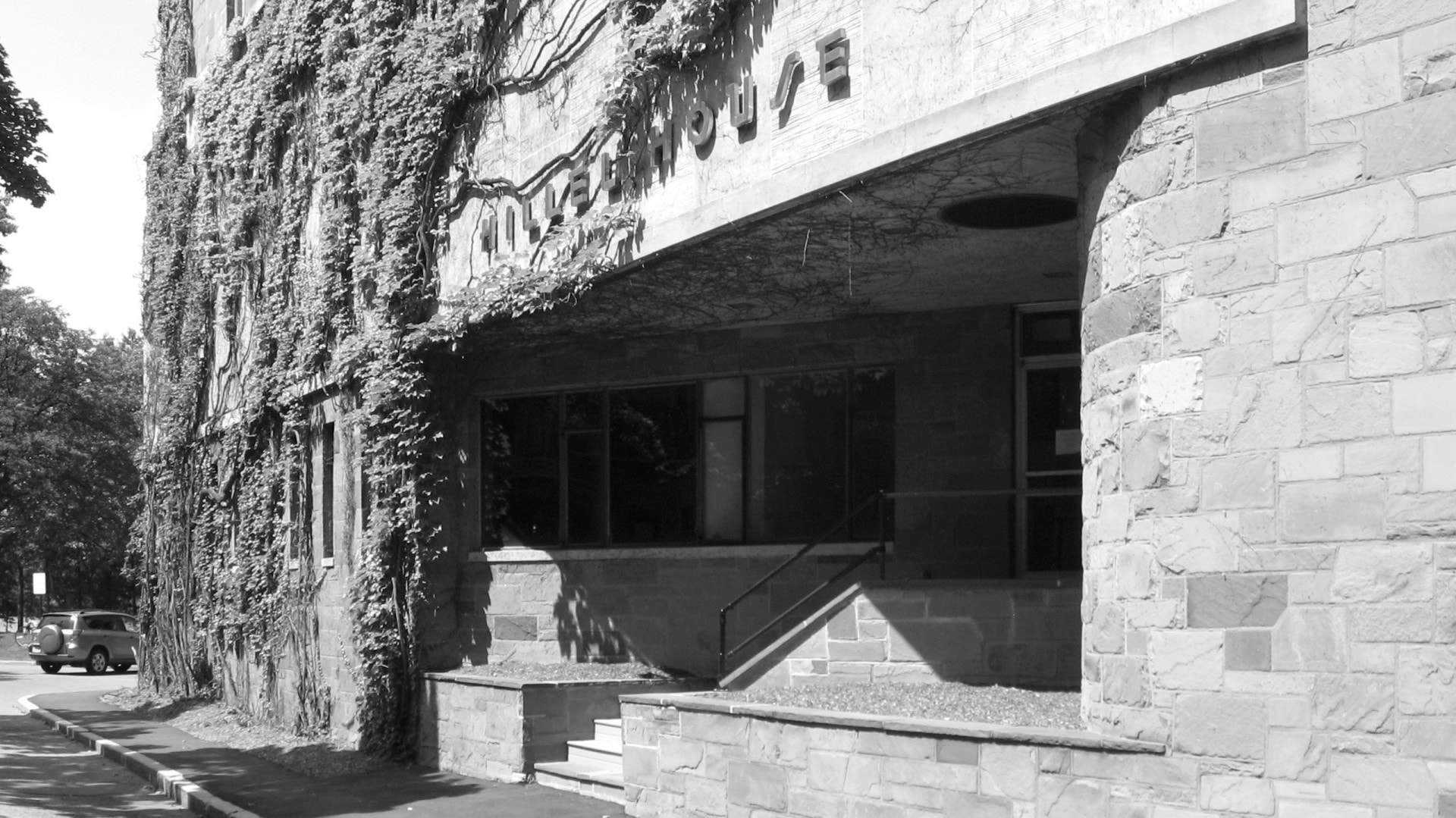
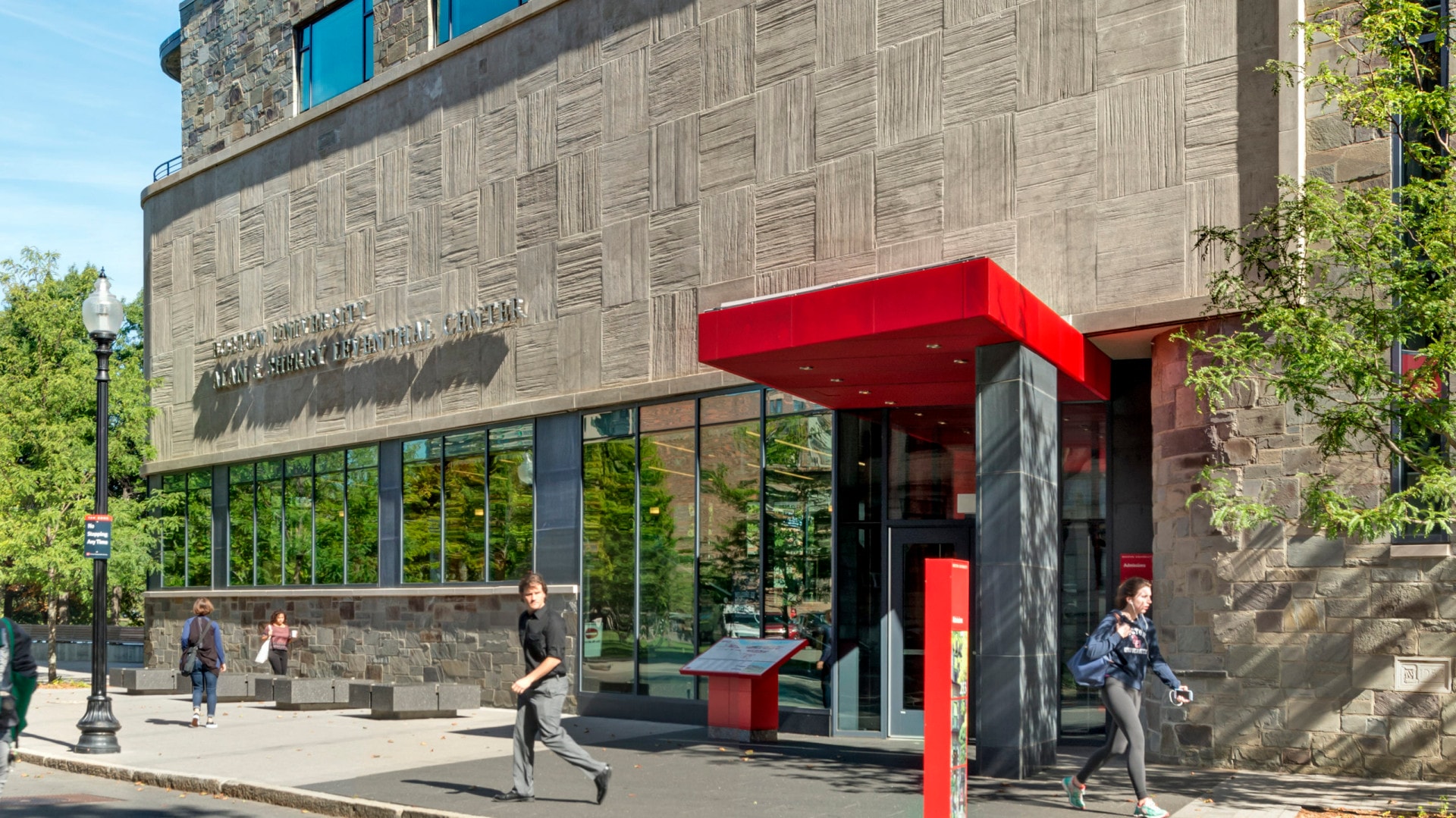
Our design response emphasizes the building’s symmetry and honest expression of structure.
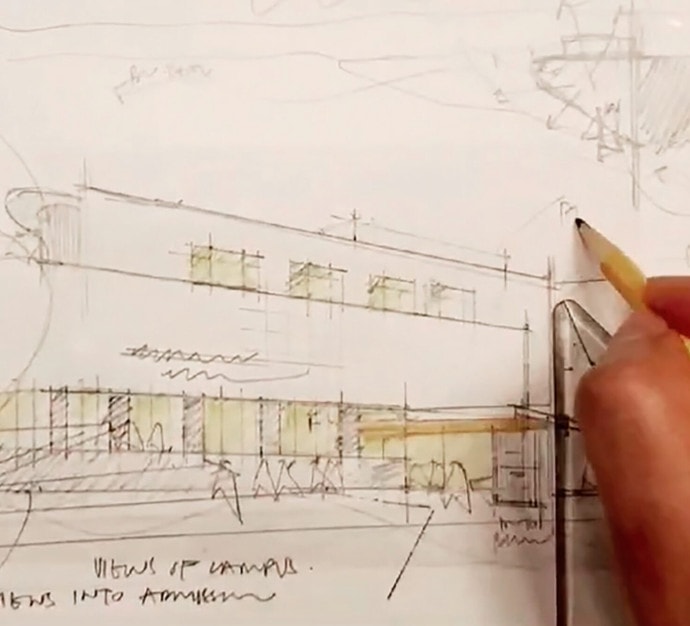
A new, leafy outdoor room
On the west side of the building, an ill-designed parking lot is replaced by a new plaza that activates neighboring historic city streets, promotes pedestrian safety and accessibility, and acts as an extension of the first-floor reception space. The site, which facilitates campus tours serving more than 60,000 people annually, is a valuable amenity for both the university and the city.
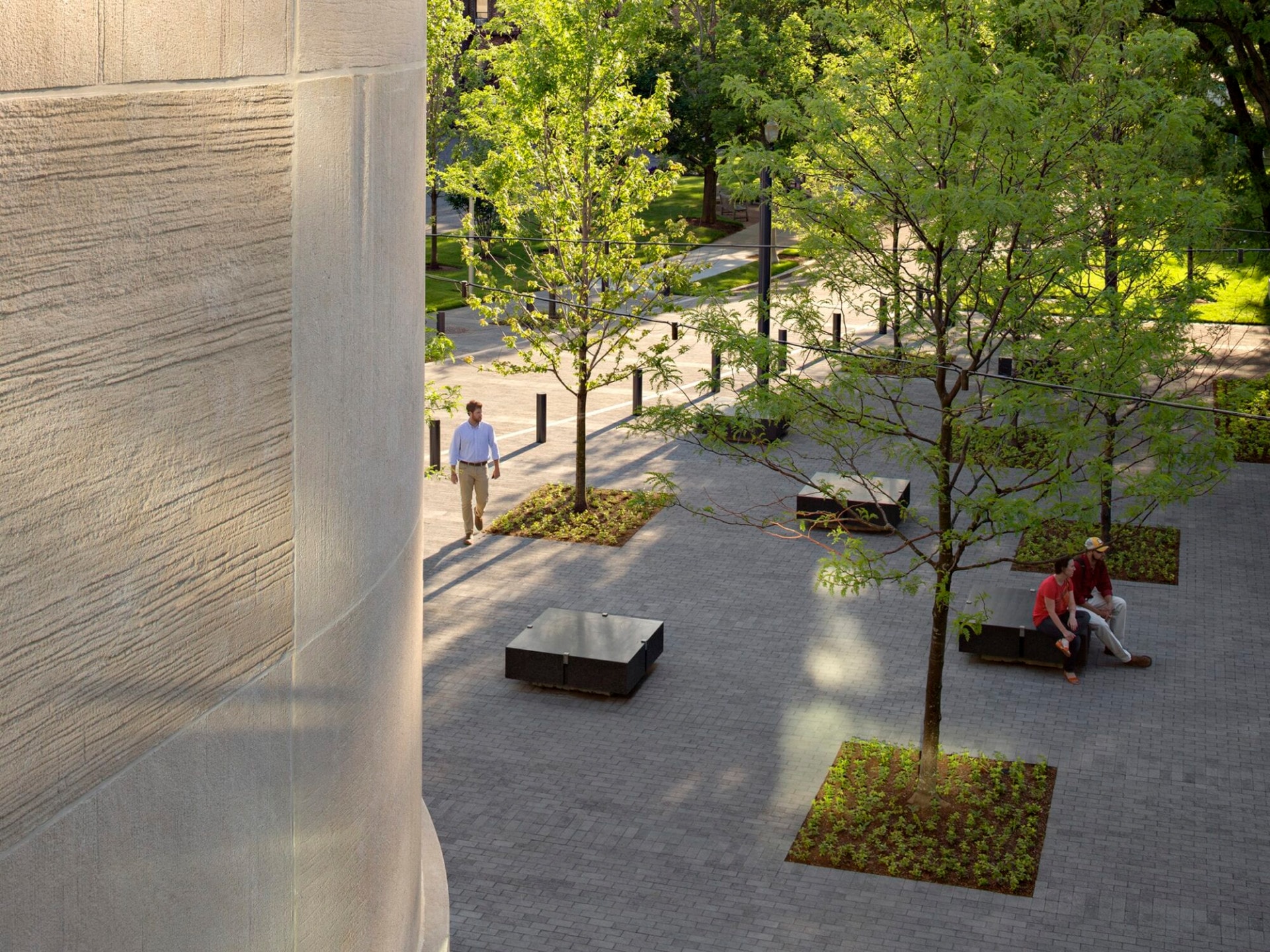
New Source of Campus Pride
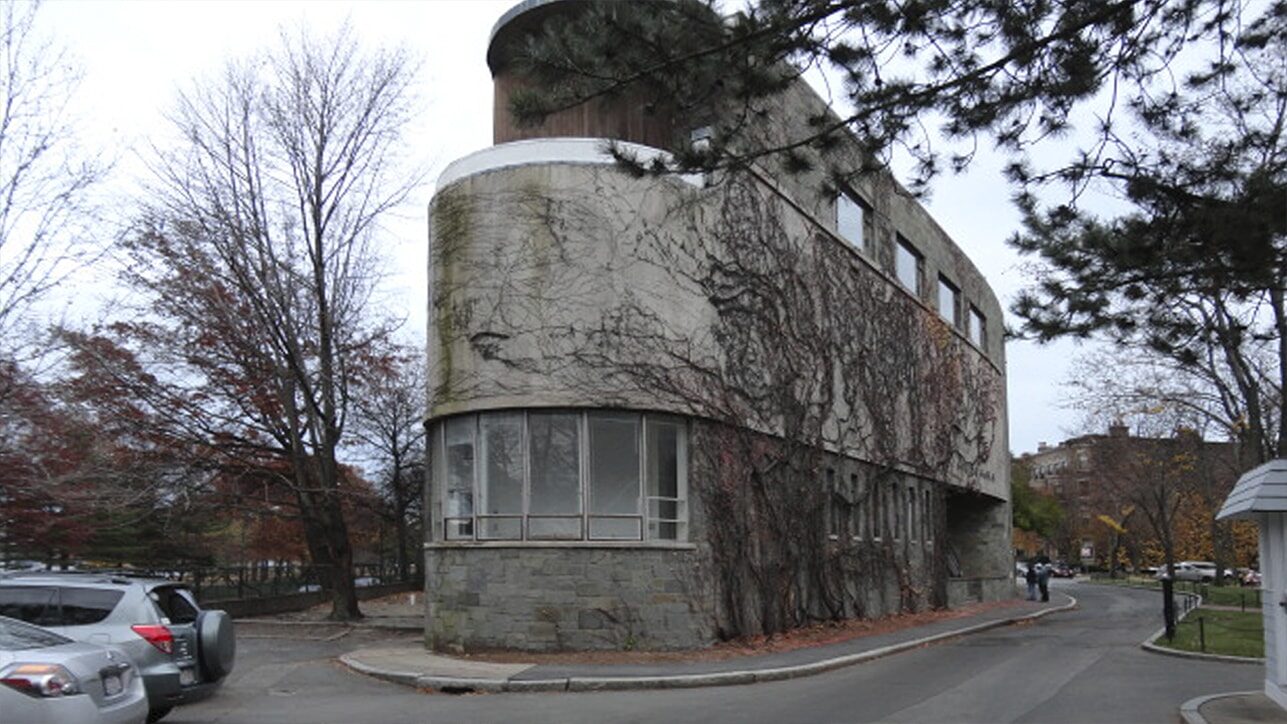
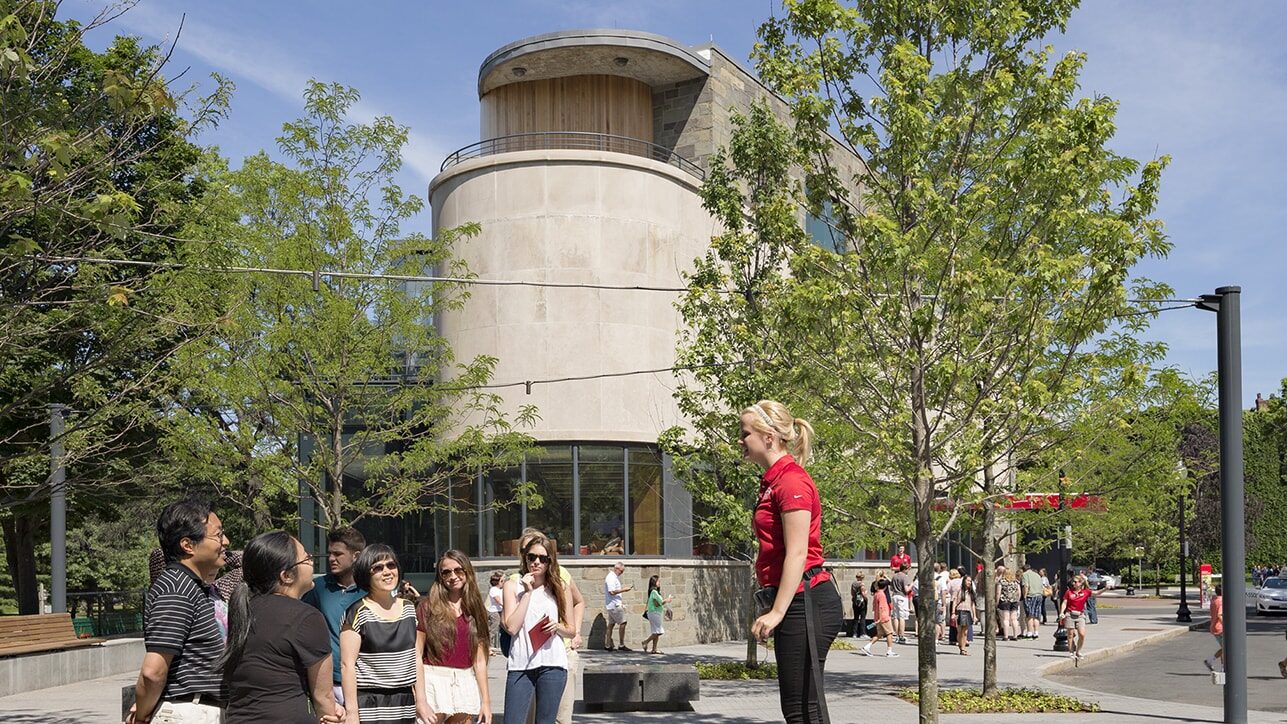
-
41%
Reduction in building energy thanks to an improved thermal envelope, high-efficiency glazing, and the addition of a mechanical penthouse.
-
86%
Of the existing structure was reused, substantially reducing the embodied carbon to create the Center.
BU Admissions at the Alan & Sherry Leventhal Center is a first-class, state-of-the-art Center and the entrée to the university.
For more information about this project:
Share this project:
Project Team
Acentech
Atelier Ten
Nitsch Engineering
Reed Hilderbrand Associates
Robert W. Sullivan
Wil-Spec
Photography
Robert Benson
Anton Grassl
Ganesh Ramachandran

