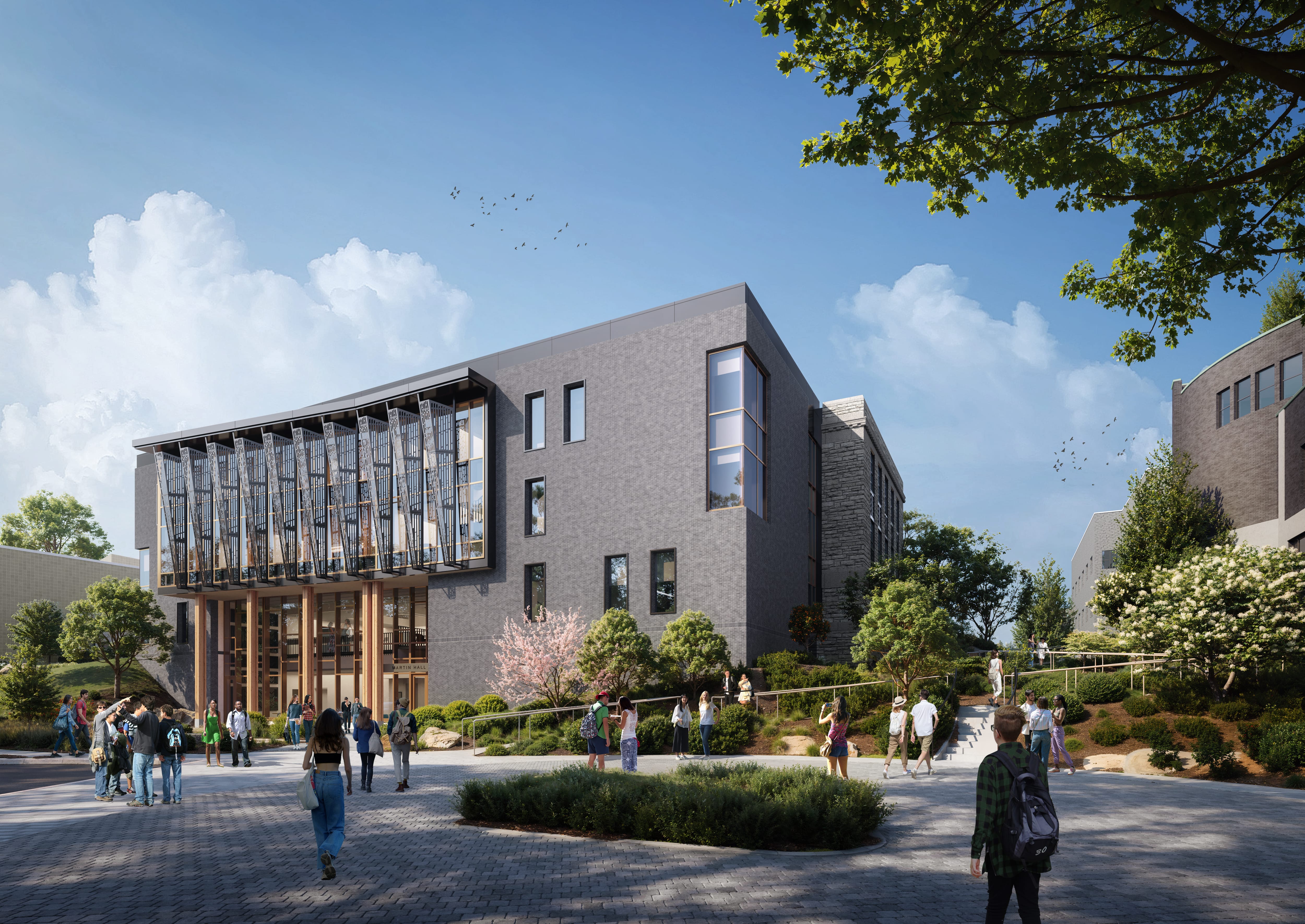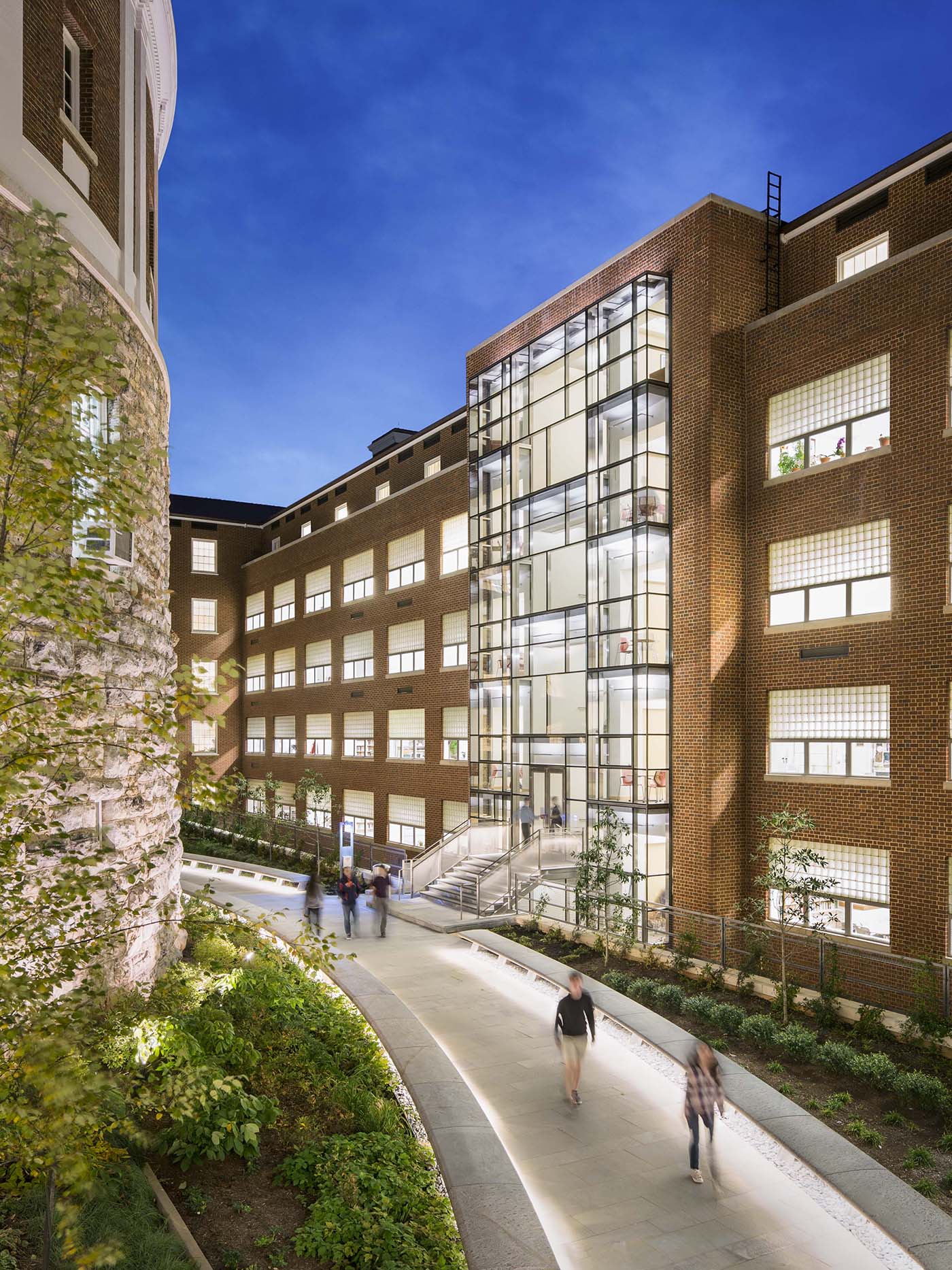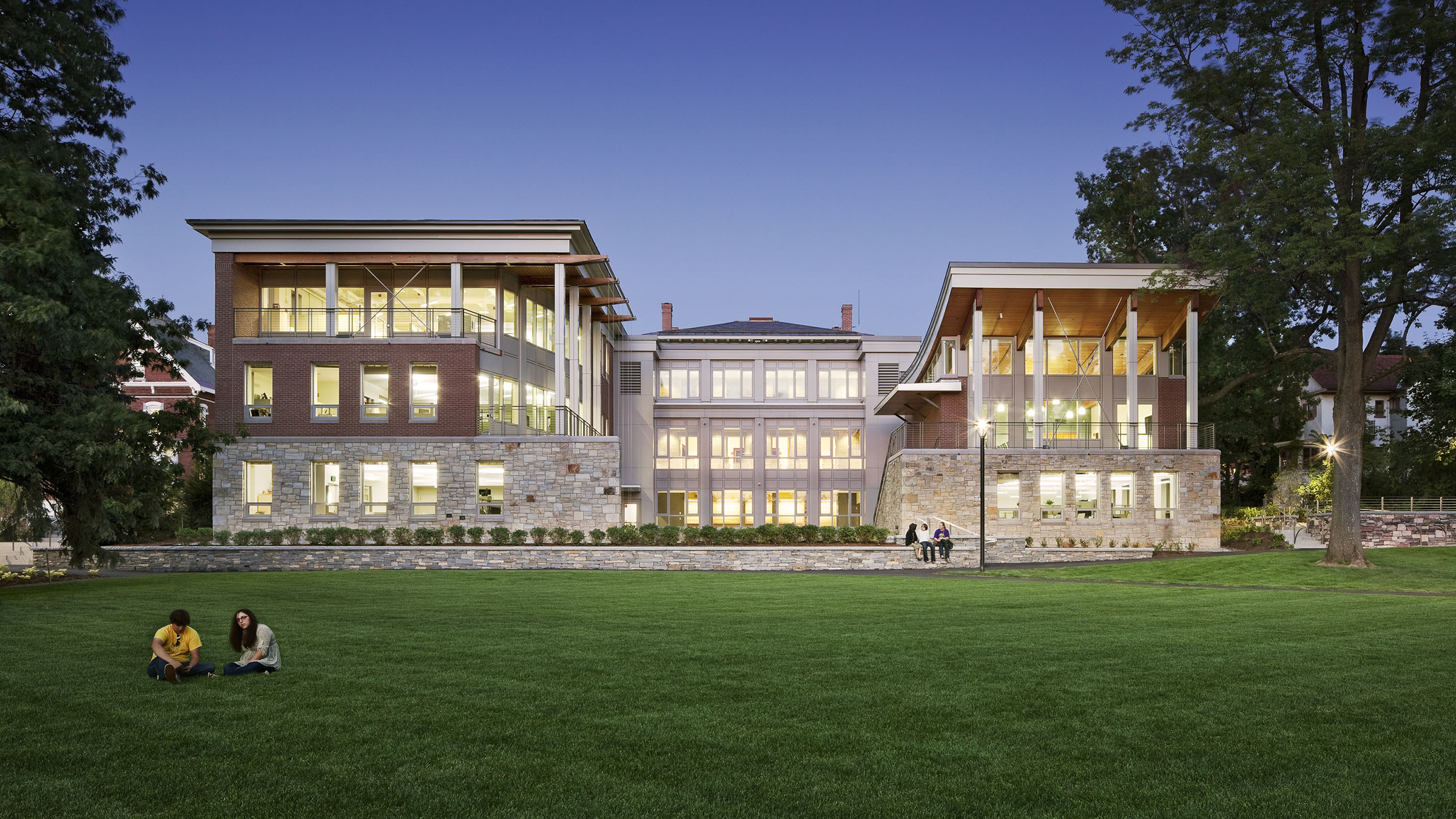Swarthmore College
Martin Hall
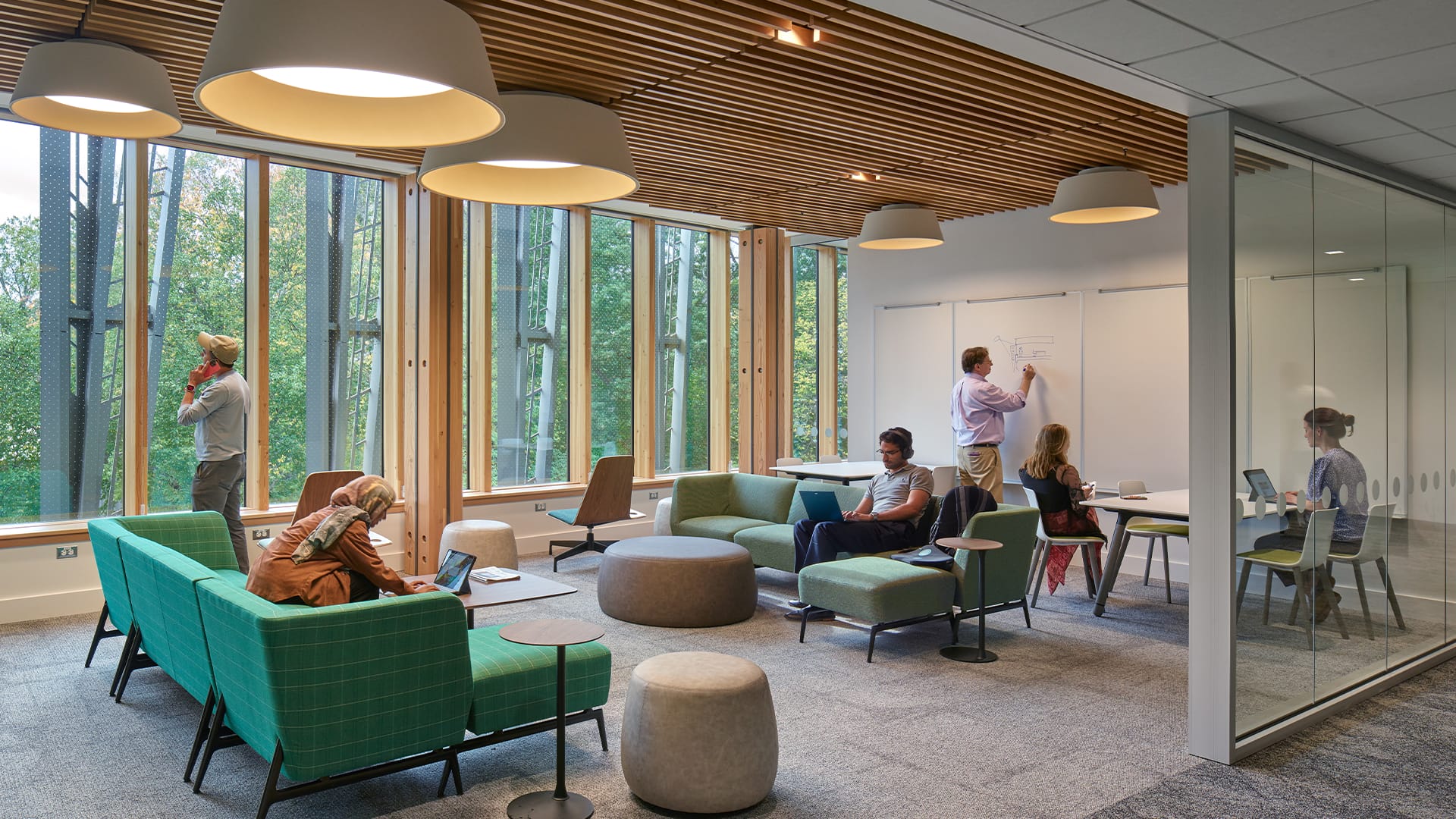
Martin Hall was a historic biology laboratory building from the 1930s. Today, it has been completely reinvented as a Net-Zero-ready facility that bridges arts and science, campus and forest, past and future.
-
Location
Size
Program
Practice area
Certifications
A historic campus building is reborn as a center for technology
Designed to meet the rigorous standards of the Living Building Challenge Core certification, this renovation and addition reinvigorates an aging but iconic building, preserving its historic features while transforming it into a new home for Swarthmore’s growing Film & Media and Computer Science Departments. It now serves as a welcoming hub that connects people, landscapes, and disciplines while supporting the College’s commitment to fostering innovative research, creative production, and collaboration among faculty, students, and staff.
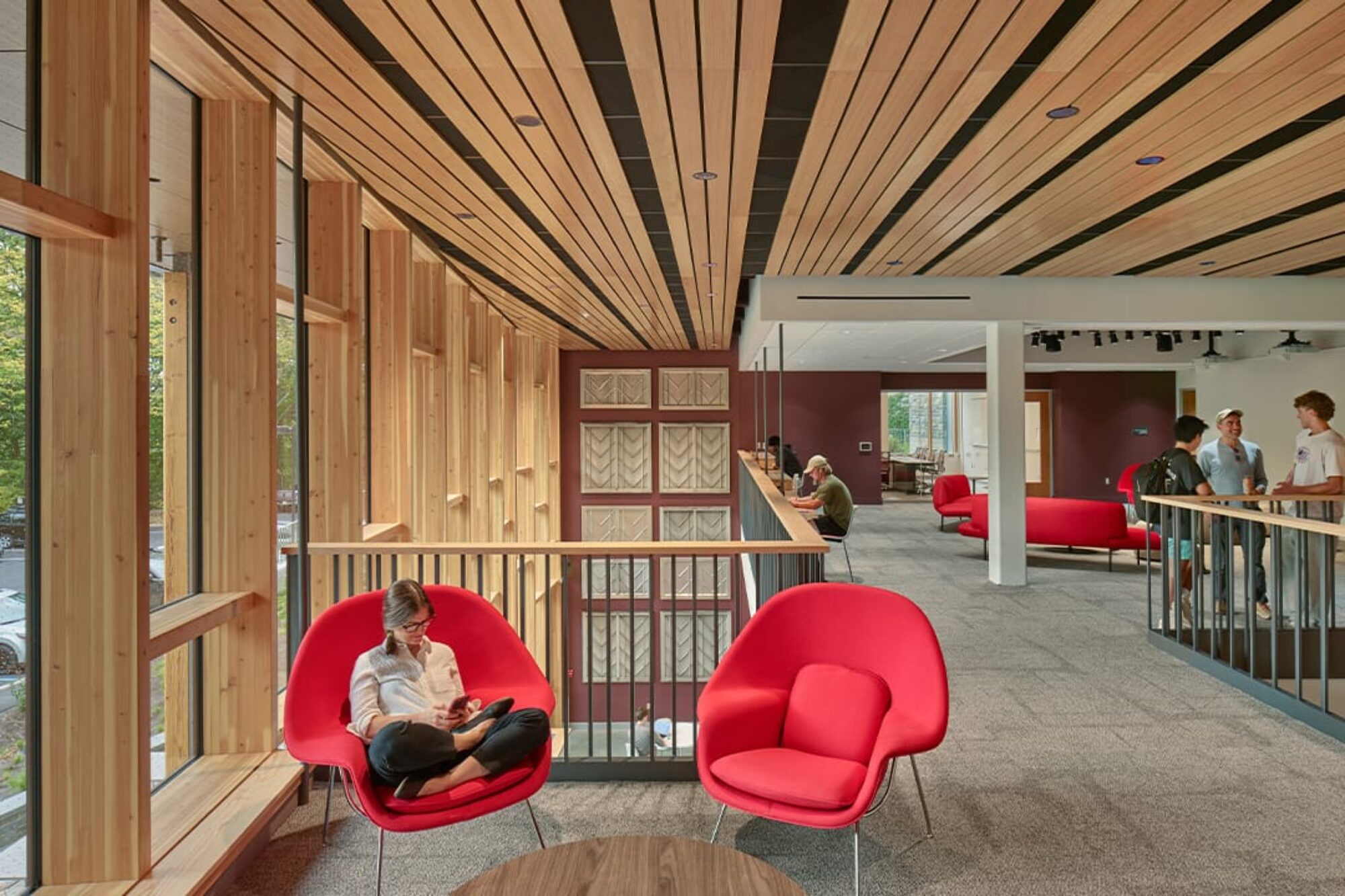
Bridging campus and context
The design concept—Quad to Woods, Woods to Quad—reconnects the building to its landscape. A new serpentine ramp links the North Quad to the Crum Woods and Arts Plaza, creating an accessible path through this part of campus for the first time. By consolidating the program into a more efficient footprint, Martin frees up green space and transforms an underutilized area behind the building into the new Arts Plaza—a pedestrian-friendly gathering place that strengthens ties to the Lang Music Building and Lang Performing Arts Center and encourages important new campus connections.
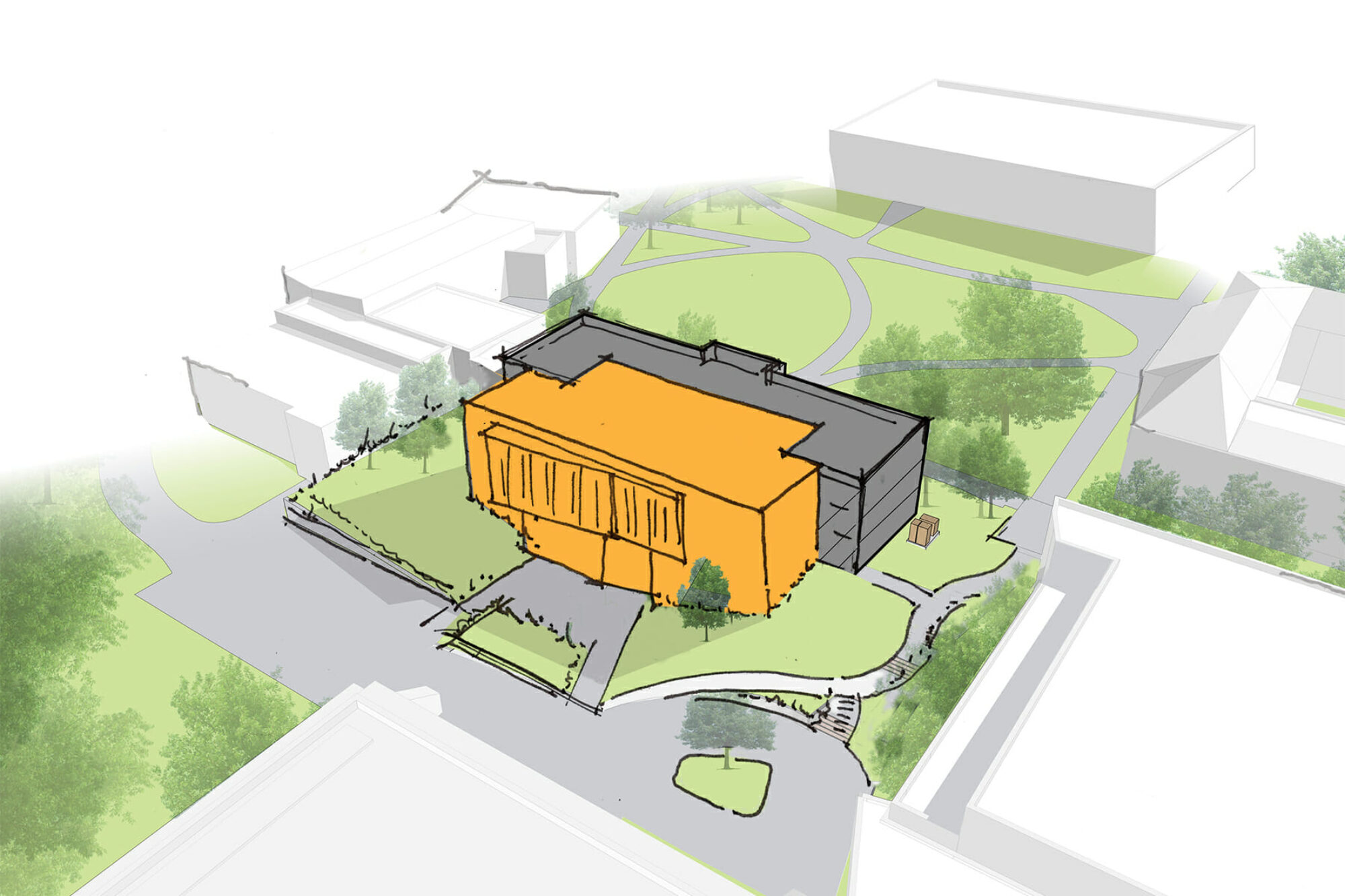

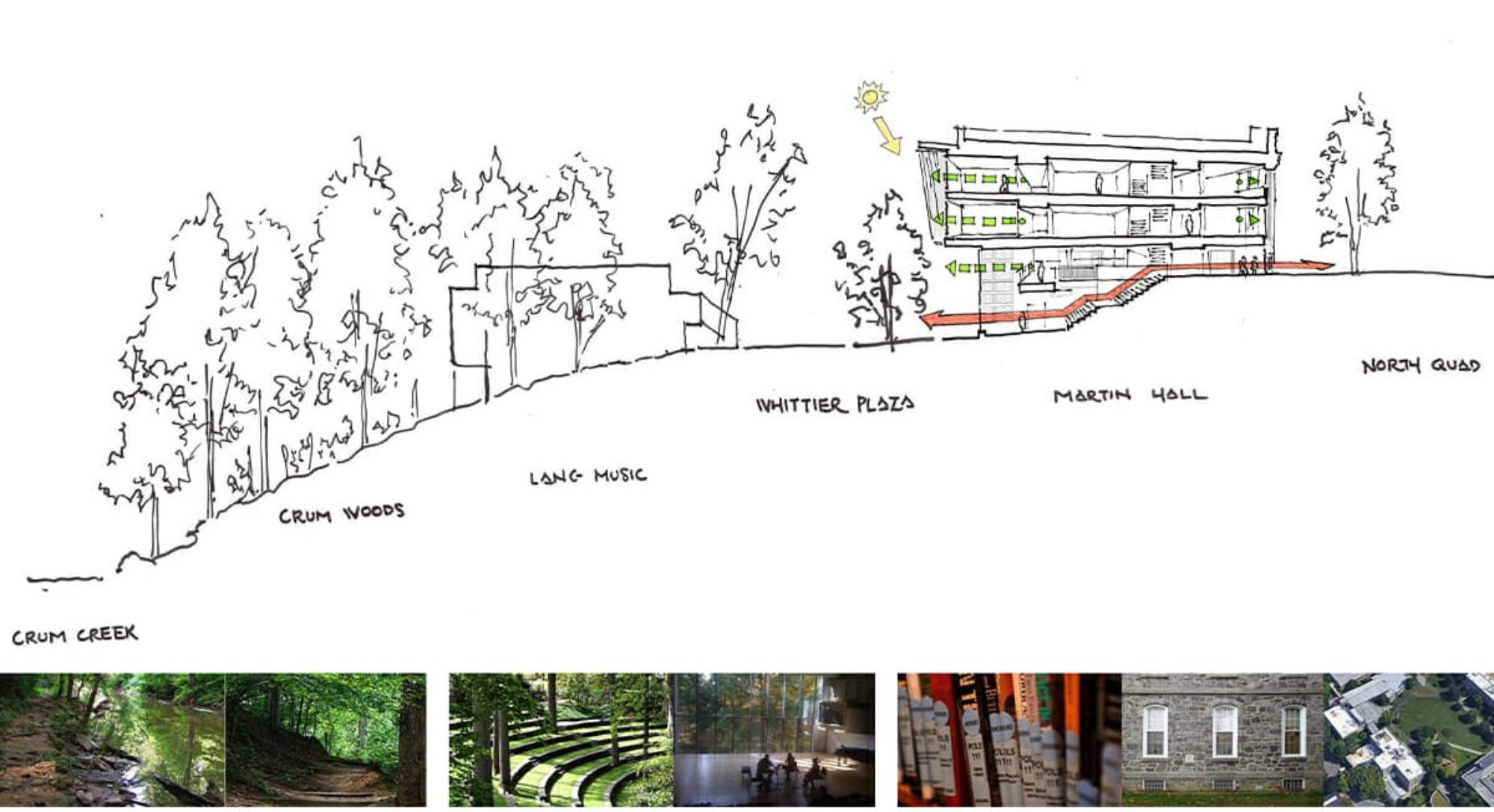
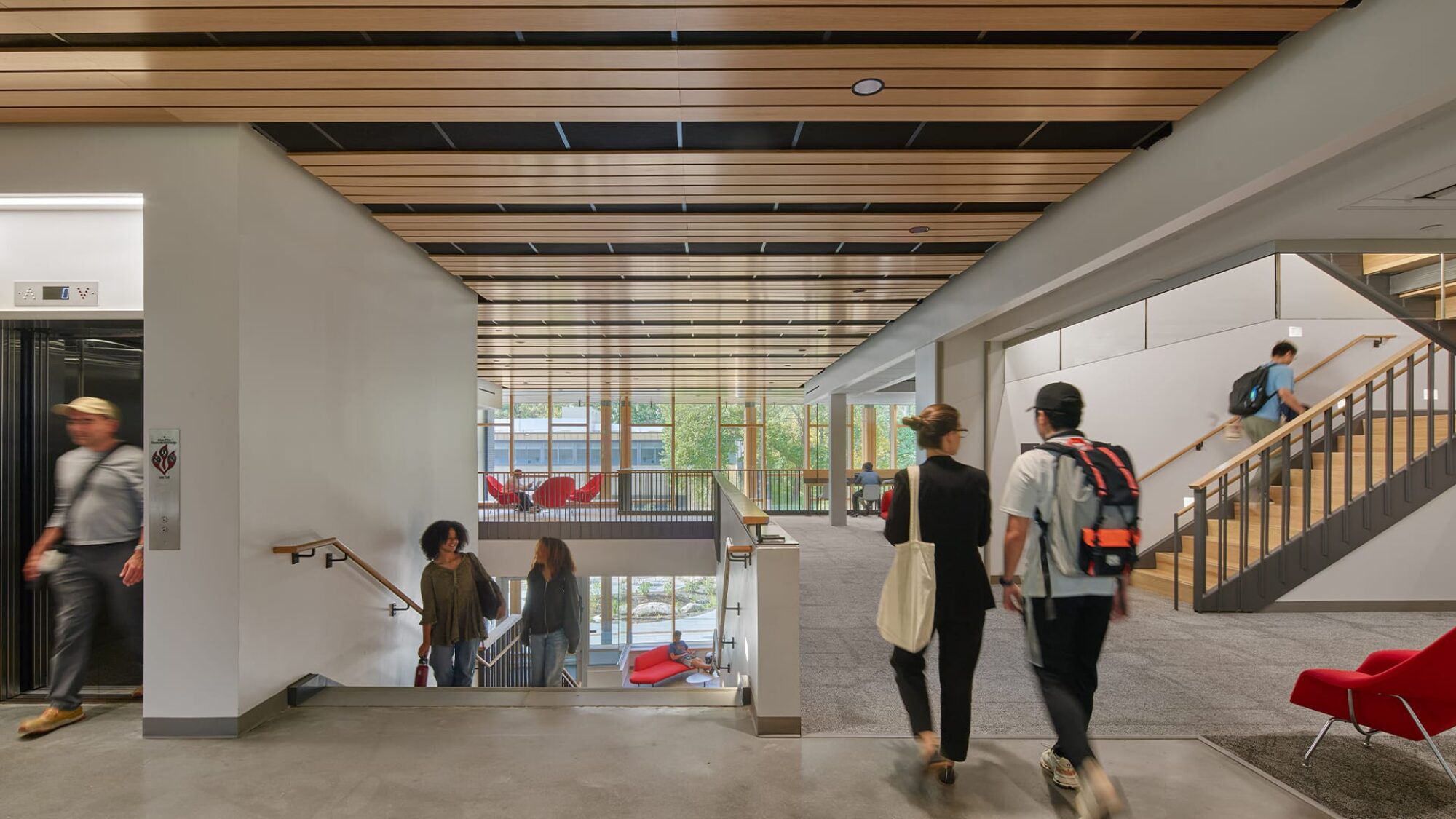
Challenge accepted: LBC Core Certification
To successfully attain the ambitious Living Building Challenge v.4 Core Certification, we incorporated a wide array of design strategies, including:
- a meticulously insulated and air-tight envelope
- integration with the College’s geo-exchange system and the installation of roof photovoltaics
- biophilic design to balance with technology-rich academic programs
- utilization of carbon-positive and red-list-free materials
- harvested wood from trees removed during construction and repurposed as unique millwork
- the implementation of energy monitoring systems that provide open-source data for use as a campus research tool and for artwork throughout the building
- historic decorative medallions and panels repurposed form the exterior as artwork

-
26%
reduction in the project’s embodied carbon through strategic building re-use, the design of a robust building envelope, and thoughtful interior finish selections
-
17%
reduction in building footprint, even though the total floor area increased by 25%
This shared space will open up new ways for students and faculty to learn from each other, spark creativity, and explore how we can use the intersection of art and technology to tell stories and solve problems with innovative approaches.
For more information about this project:
Share this project:
Project Team
Acentech
Atkinson-Noland & Associates
Code Red Consultants, LLC
Echem Consultants, LLC
IMEG (formerly Bruce Brooks & Assoc.)
Jablonski Building Conservation
Kalin Associates
Langan Engineering & Environmental Services
Olin Partnership
Silman, a TYLin Company
Thornton Tomasetti
Van Deusen & Associates
Vermeulens
Theatre Projects
