Environments where people research, connect, strive, and wonder.
-
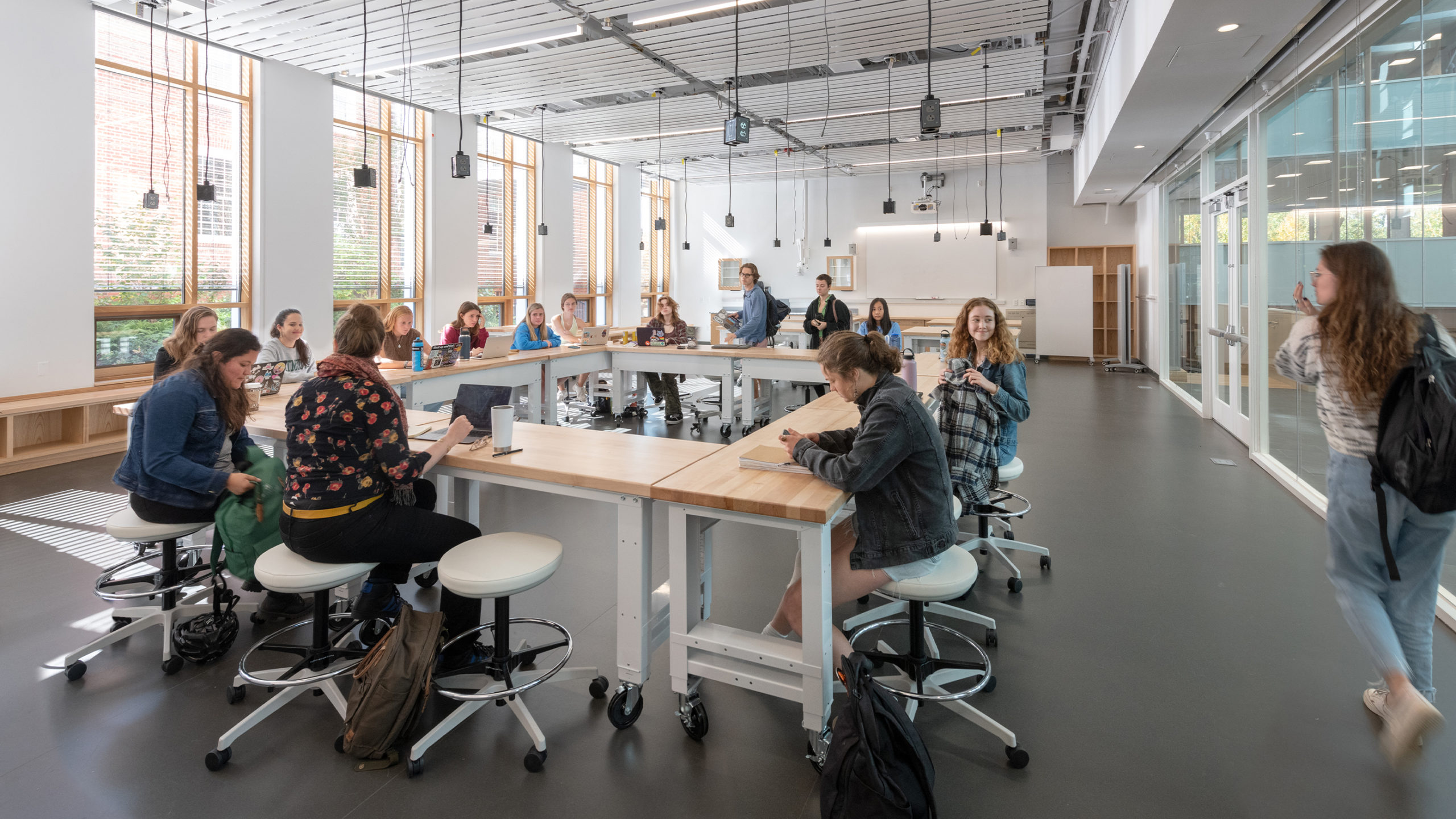 Science + Technology•Teaching + LearningEnergy performance exemplarIrving Institute for Energy and Society, Dartmouth College
Science + Technology•Teaching + LearningEnergy performance exemplarIrving Institute for Energy and Society, Dartmouth College -
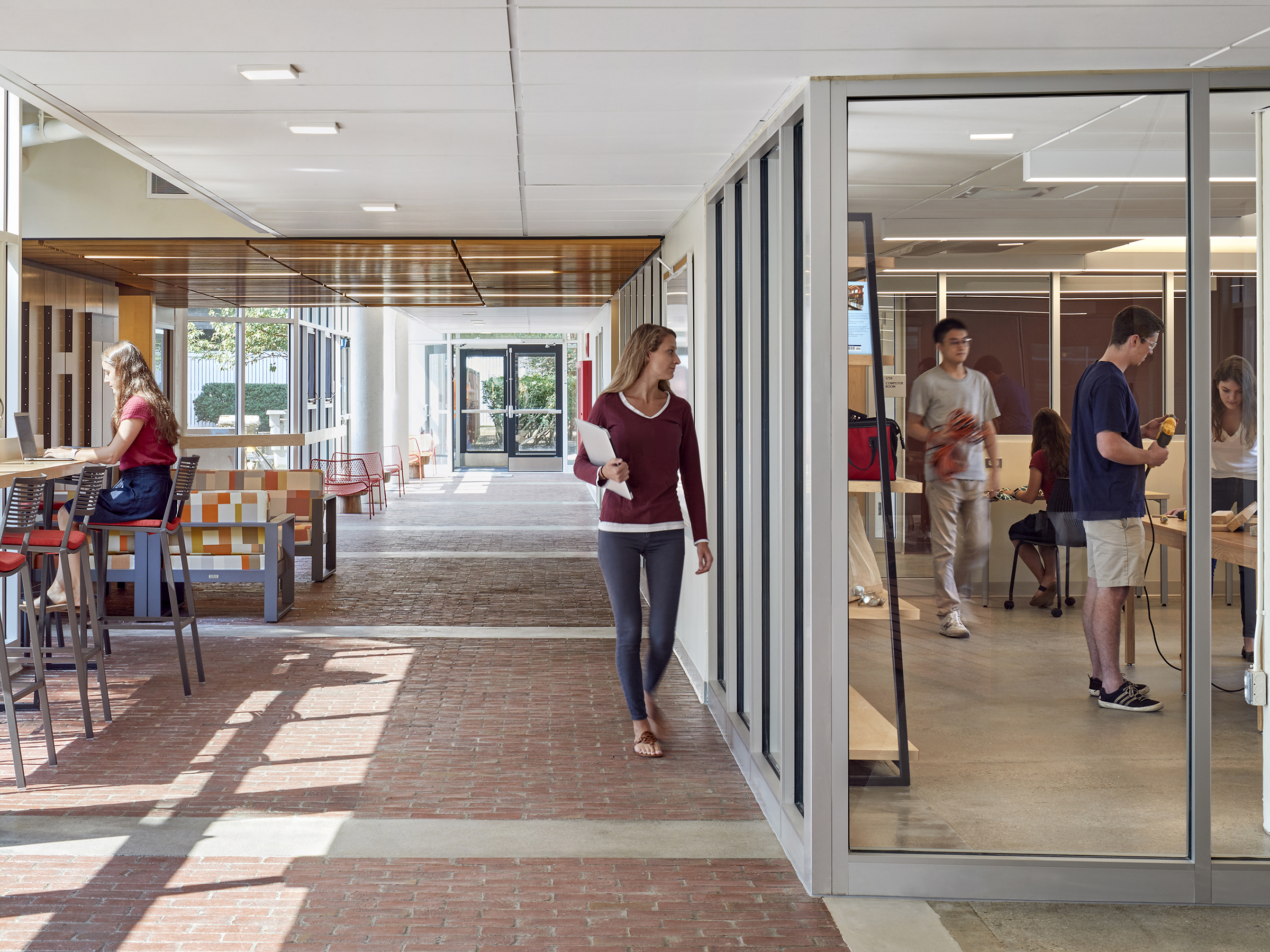 Student Life•Regenerative RenewalAmplifying community culture with a shift from introvert to extrovertNew House, Massachusetts Institute of Technology
Student Life•Regenerative RenewalAmplifying community culture with a shift from introvert to extrovertNew House, Massachusetts Institute of Technology -
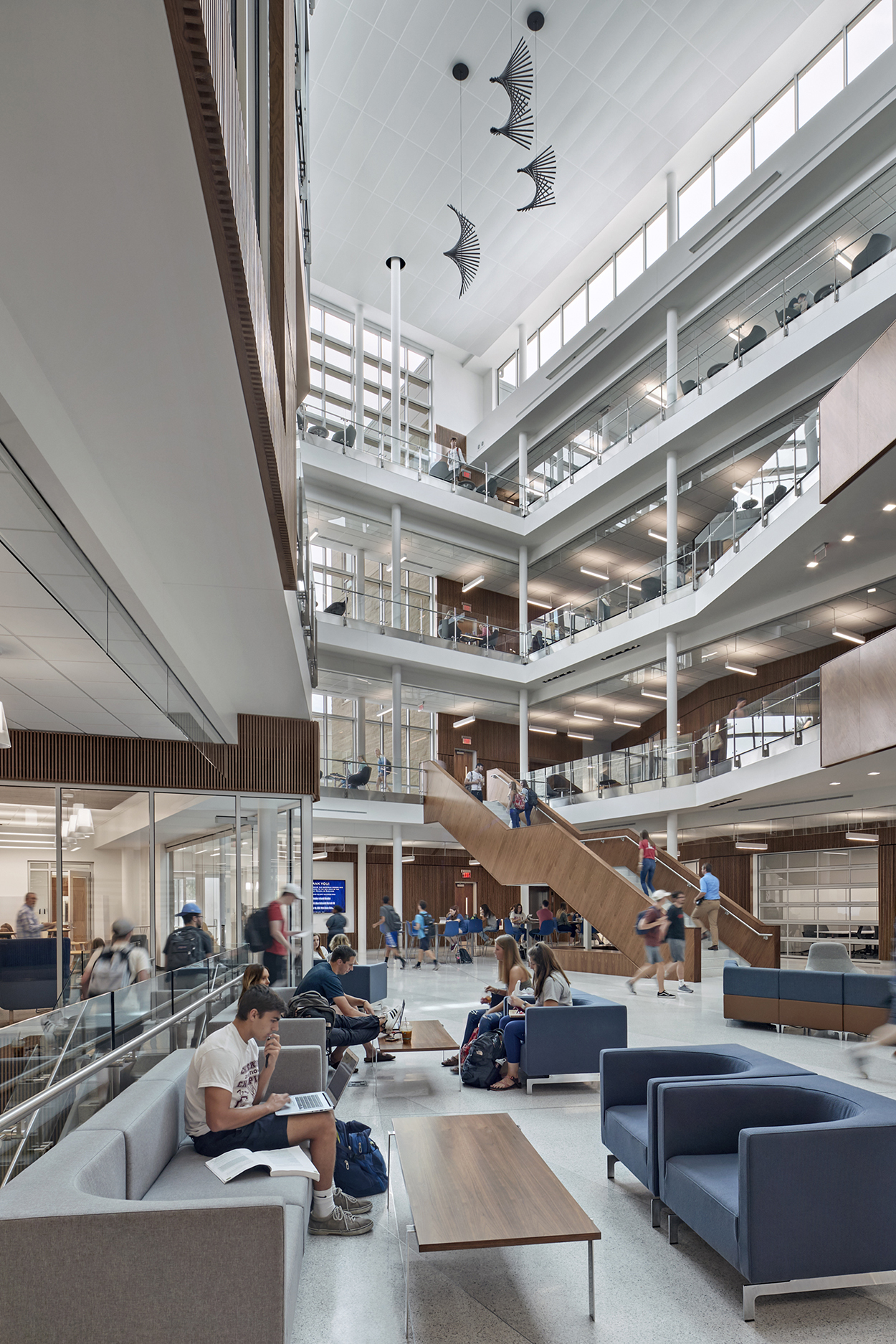 Business Schools•Teaching + LearningExperiential learning: business meets academiaLacy School of Business, Butler University
Business Schools•Teaching + LearningExperiential learning: business meets academiaLacy School of Business, Butler University -
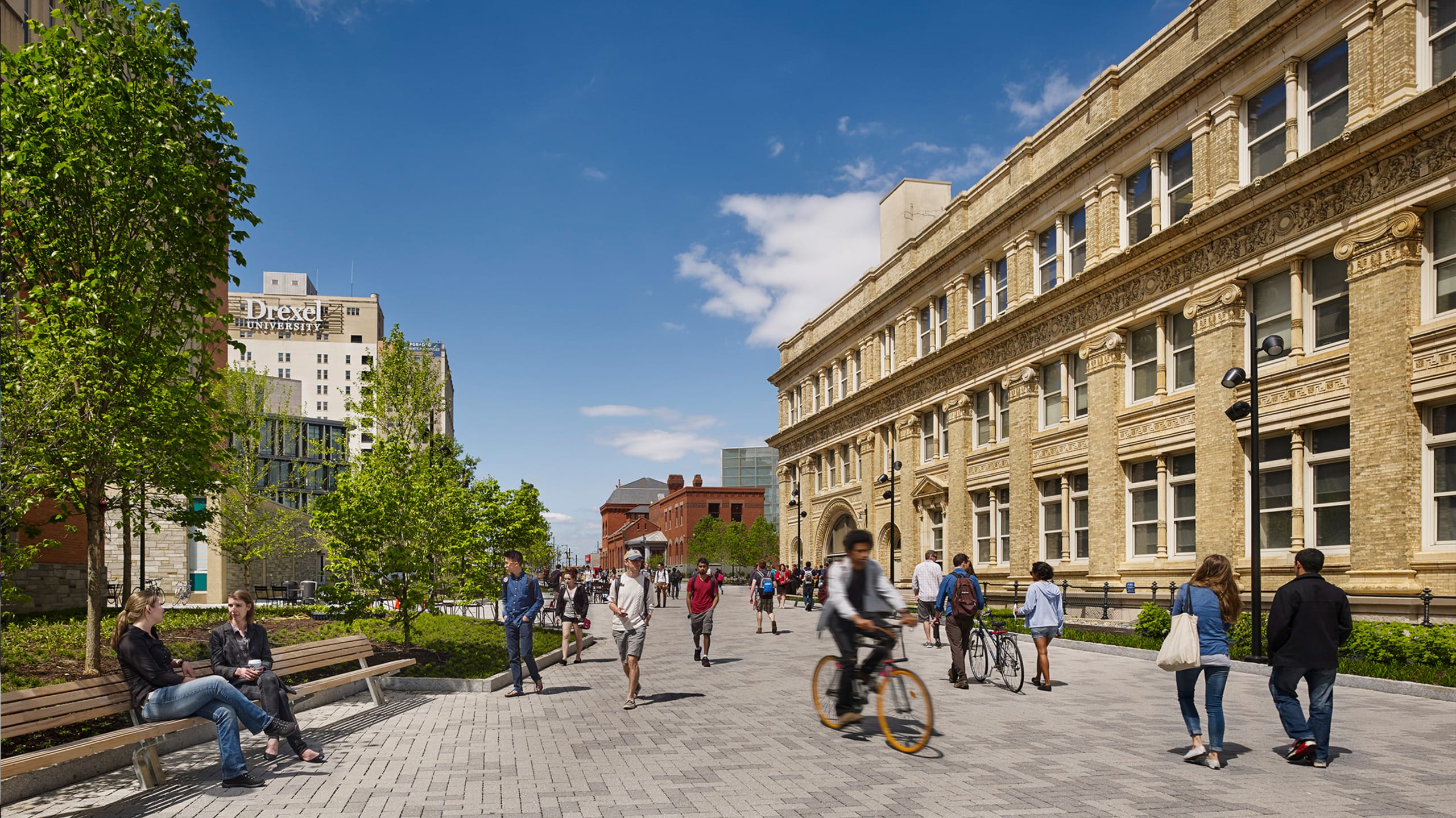 Campus Planning + ResearchShaping a vibrant urban campus environmentCampus Master Plan, Drexel University
Campus Planning + ResearchShaping a vibrant urban campus environmentCampus Master Plan, Drexel University -
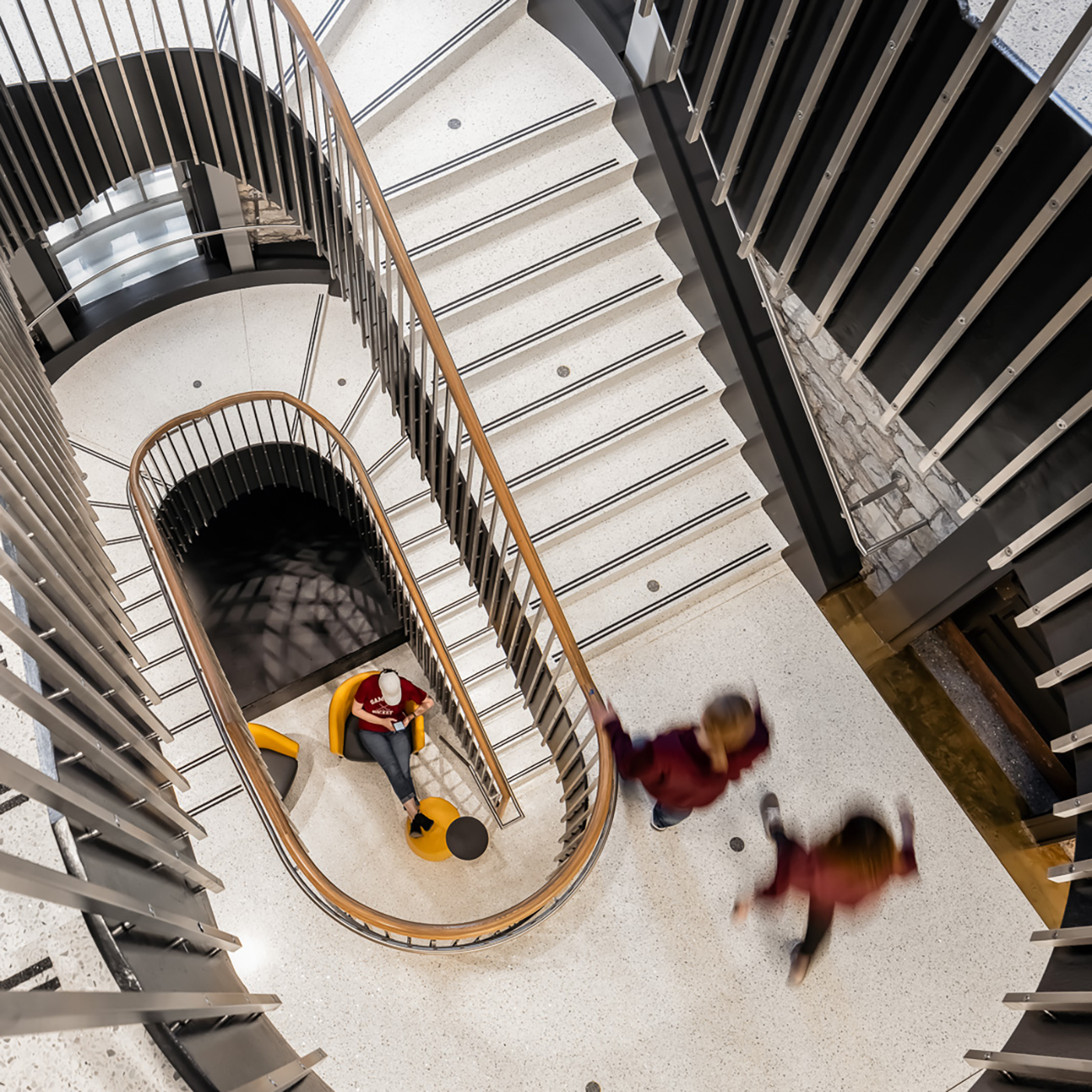 Regenerative Renewal•Teaching + LearningRestored character and found space in a National Register gemPillsbury Hall, University of Minnesota
Regenerative Renewal•Teaching + LearningRestored character and found space in a National Register gemPillsbury Hall, University of Minnesota -
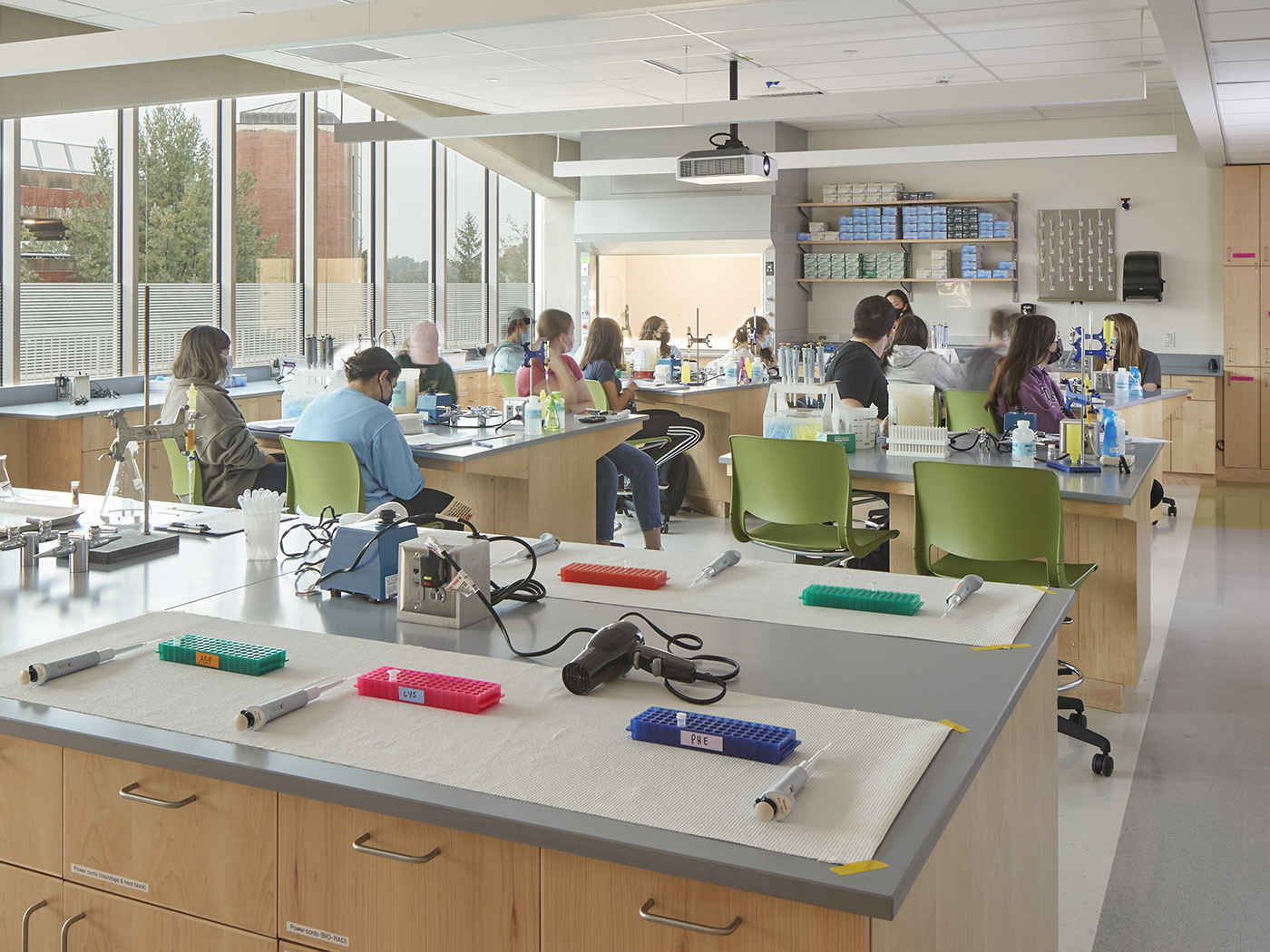 Science + Technology•Regenerative RenewalA new home for STEMGant Science Complex, University of Connecticut
Science + Technology•Regenerative RenewalA new home for STEMGant Science Complex, University of Connecticut -
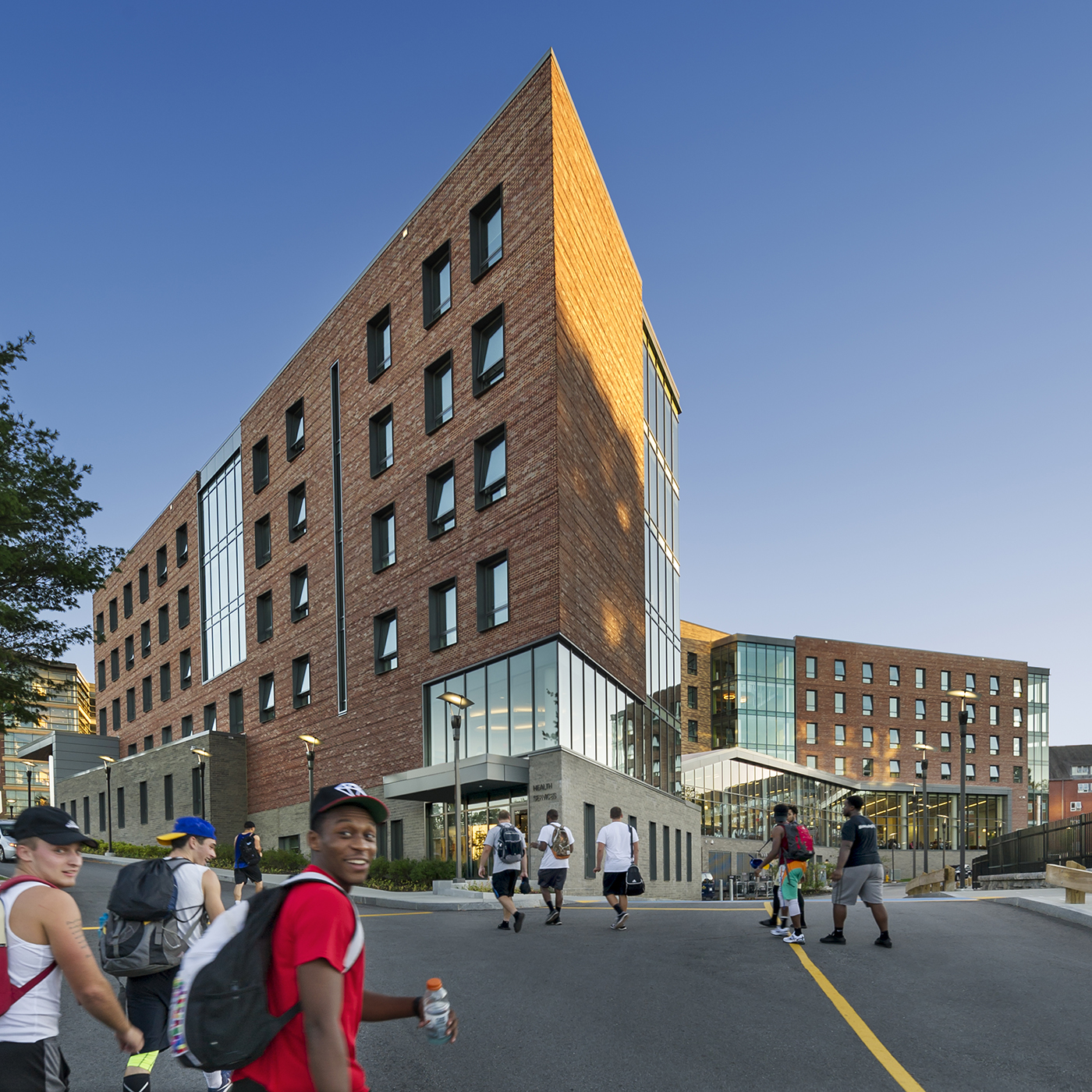 Student LifeNot just a building: a student life precinctSheehan Hall, Worcester State University
Student LifeNot just a building: a student life precinctSheehan Hall, Worcester State University -
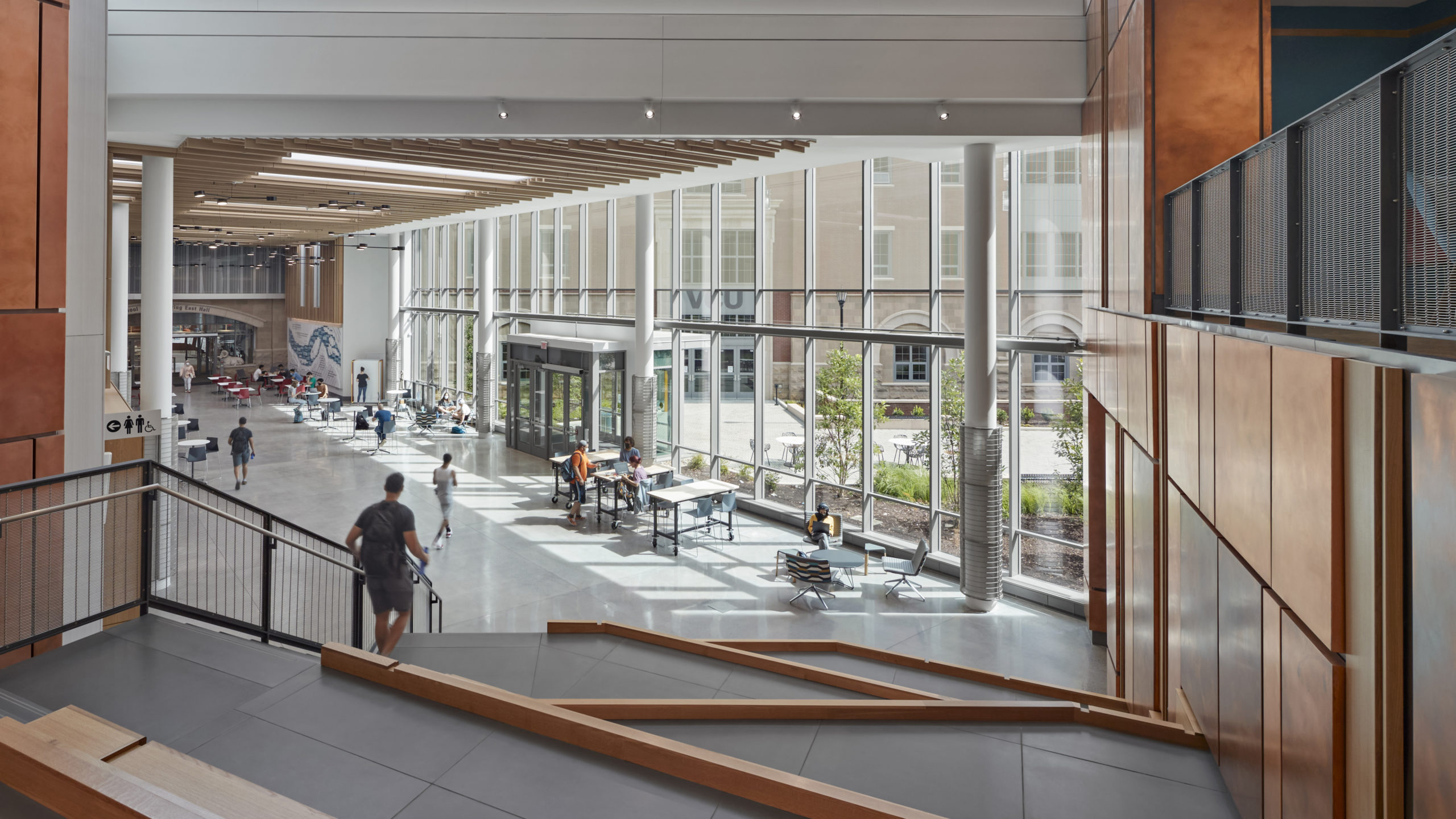 Science + Technology•Teaching + LearningThe heart of innovation on campusEngineering Research Building, Virginia Commonwealth University
Science + Technology•Teaching + LearningThe heart of innovation on campusEngineering Research Building, Virginia Commonwealth University -
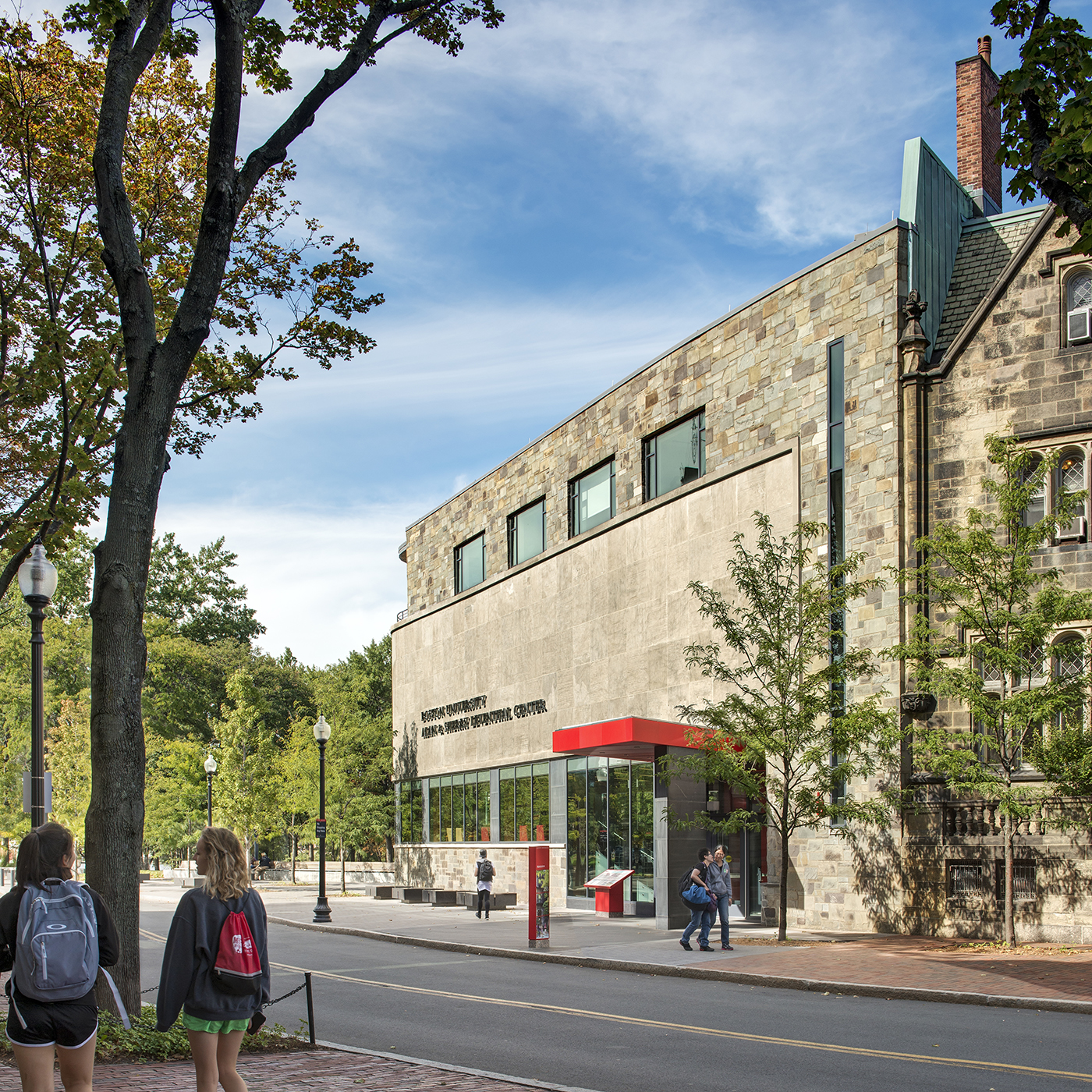 Teaching + Learning•Regenerative RenewalTransforming the past to meet the futureAlan and Sherry Leventhal Center, Boston University
Teaching + Learning•Regenerative RenewalTransforming the past to meet the futureAlan and Sherry Leventhal Center, Boston University -
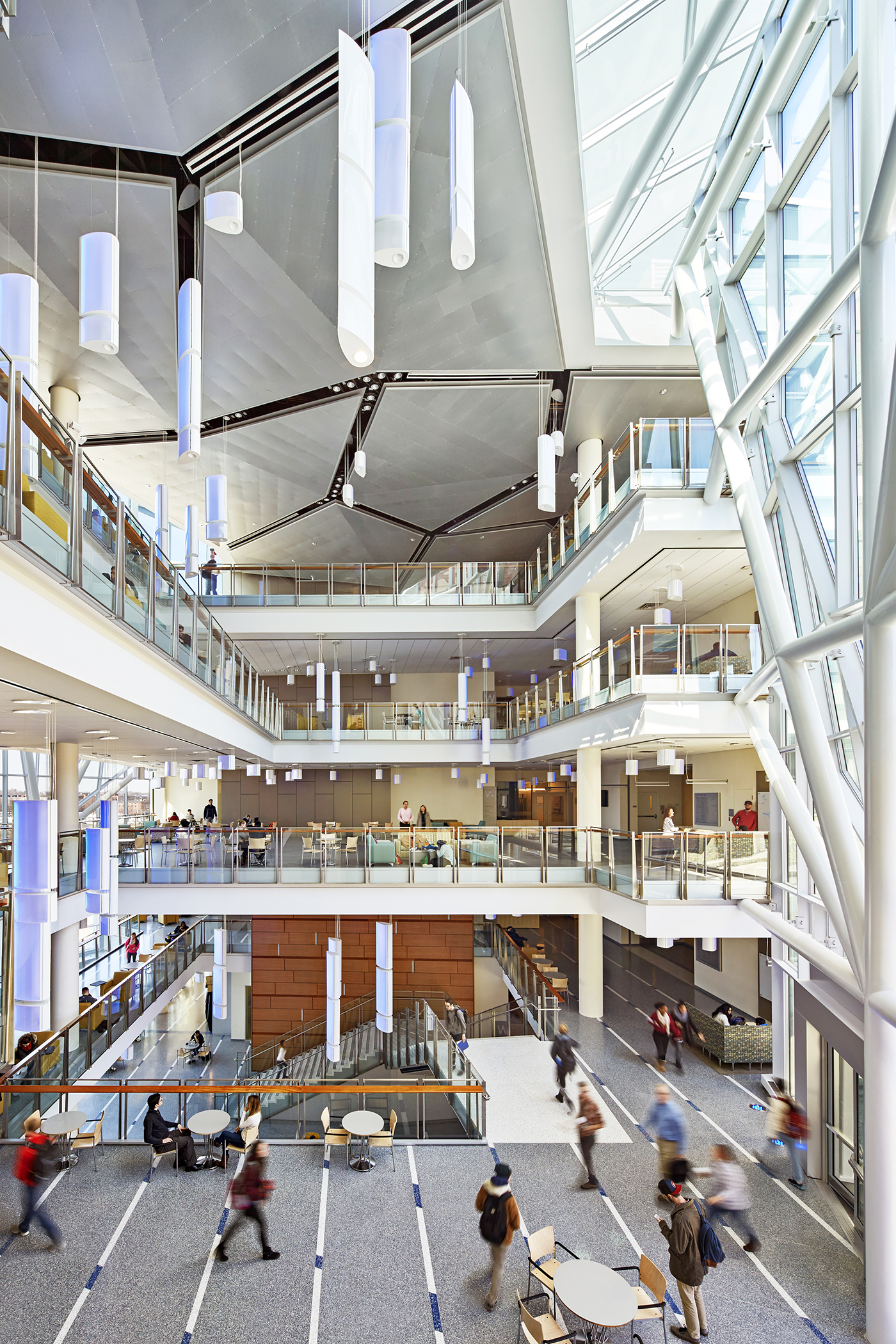 Science + TechnologyAn affinity-based campus science communityIntegrated Sciences Complex, University of Massachusetts Boston
Science + TechnologyAn affinity-based campus science communityIntegrated Sciences Complex, University of Massachusetts Boston -
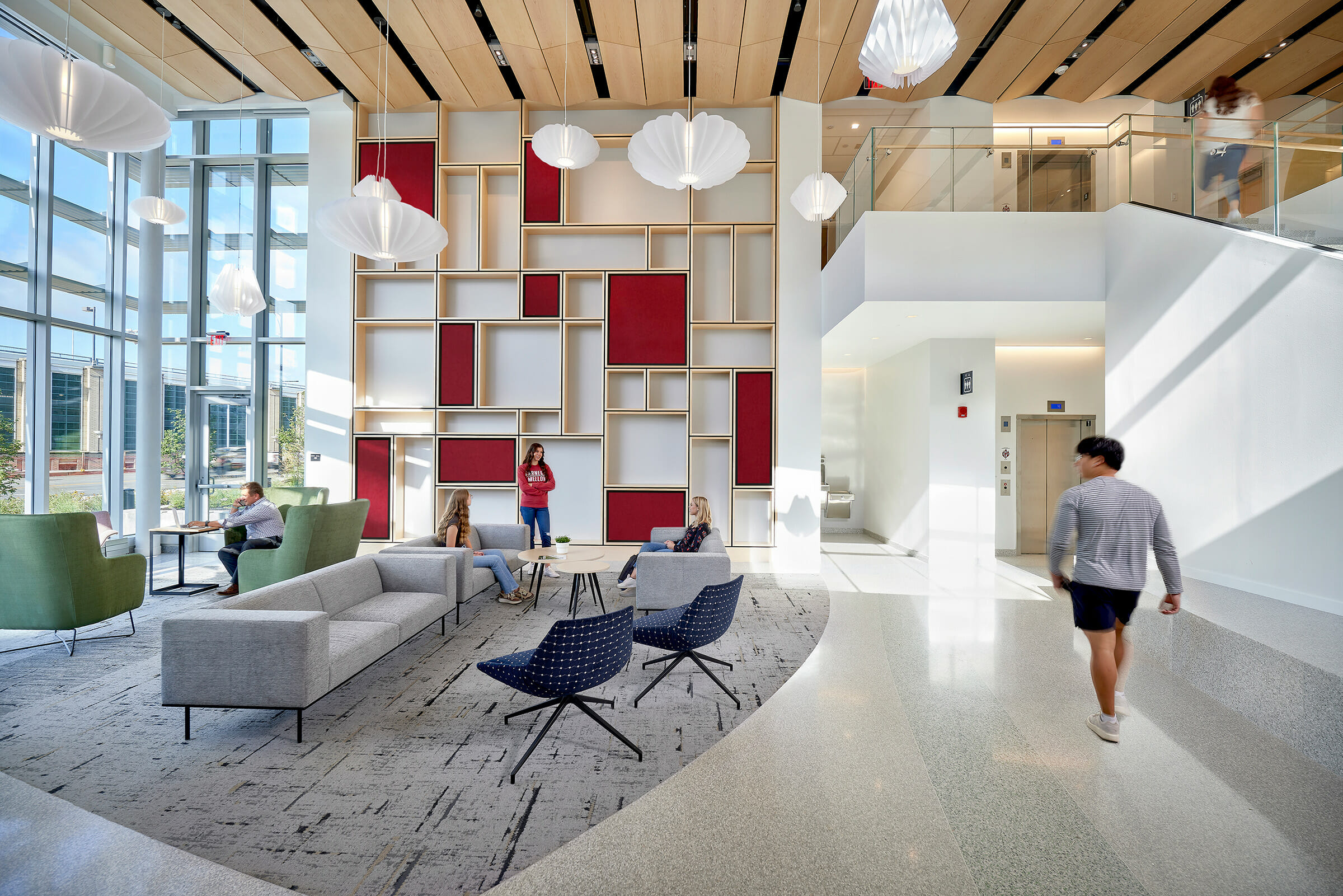 Student LifeServing campus and communityForbes and Beeler Residence Hall, Carnegie Mellon University
Student LifeServing campus and communityForbes and Beeler Residence Hall, Carnegie Mellon University -
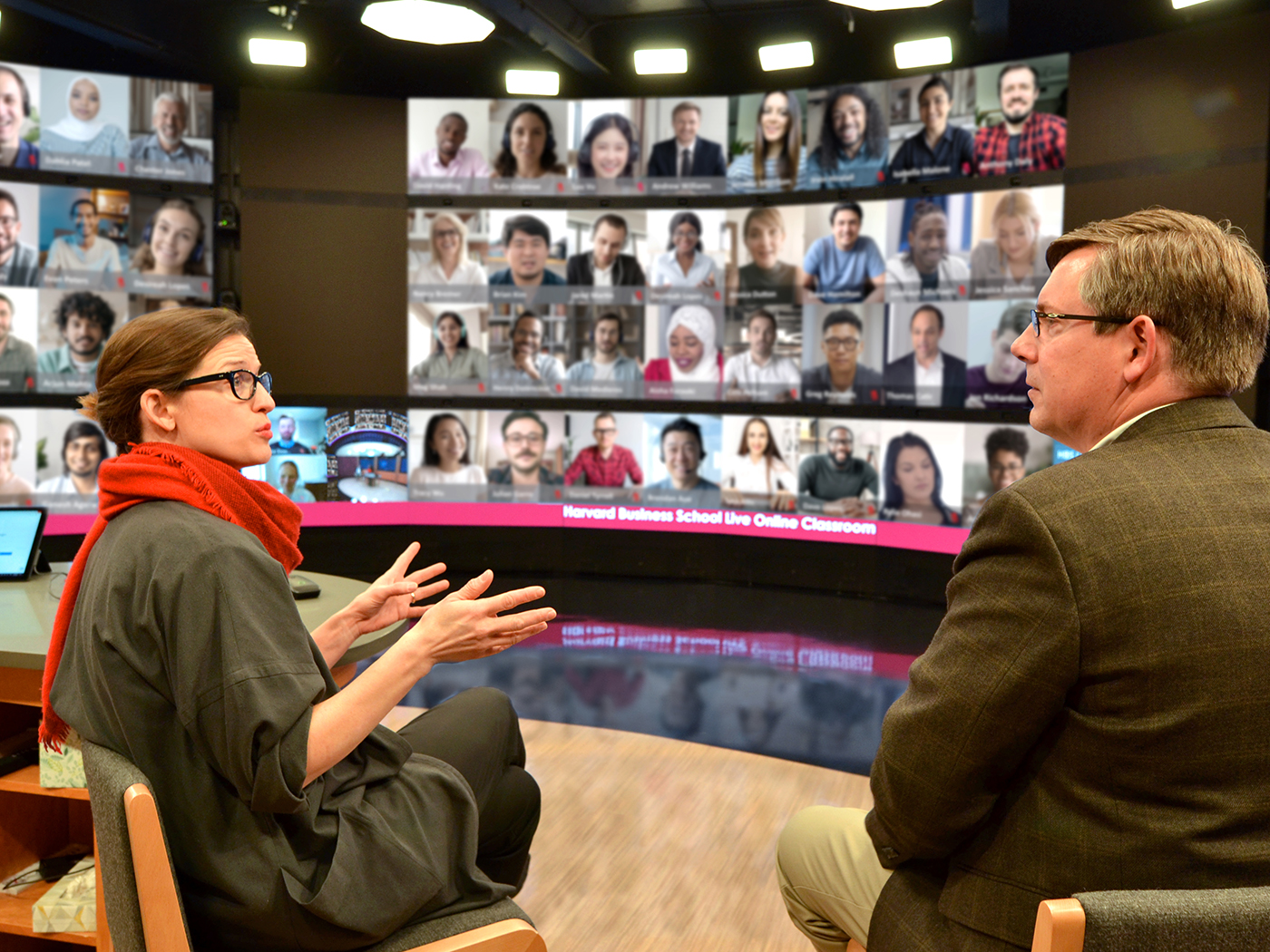 Business Schools•Teaching + LearningA transformative model for virtual learningCumnock Hall, Harvard Business School
Business Schools•Teaching + LearningA transformative model for virtual learningCumnock Hall, Harvard Business School -
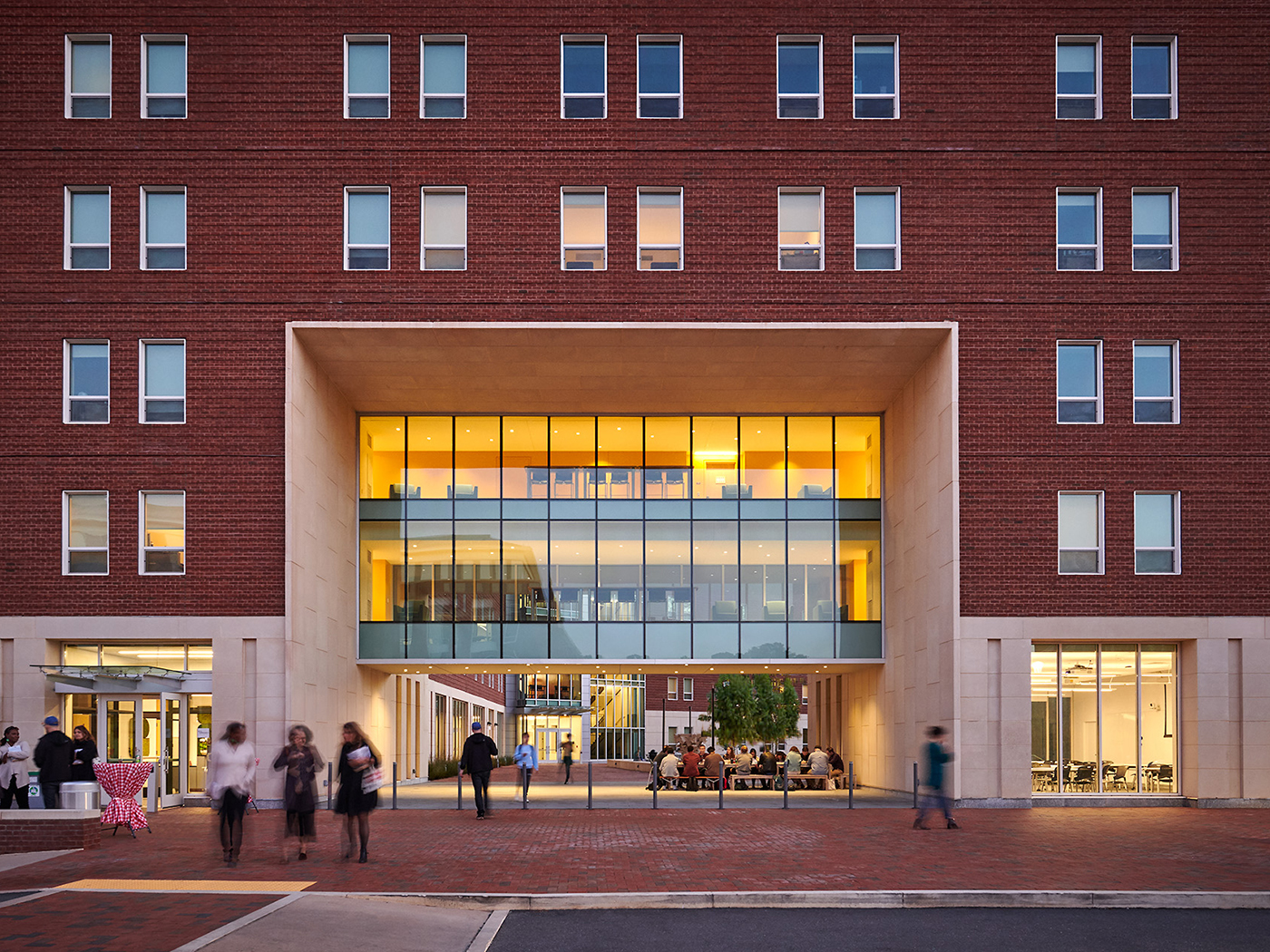 Student LifeAnchoring a "green street" with an invitation to enterBond House, University of Virginia
Student LifeAnchoring a "green street" with an invitation to enterBond House, University of Virginia -
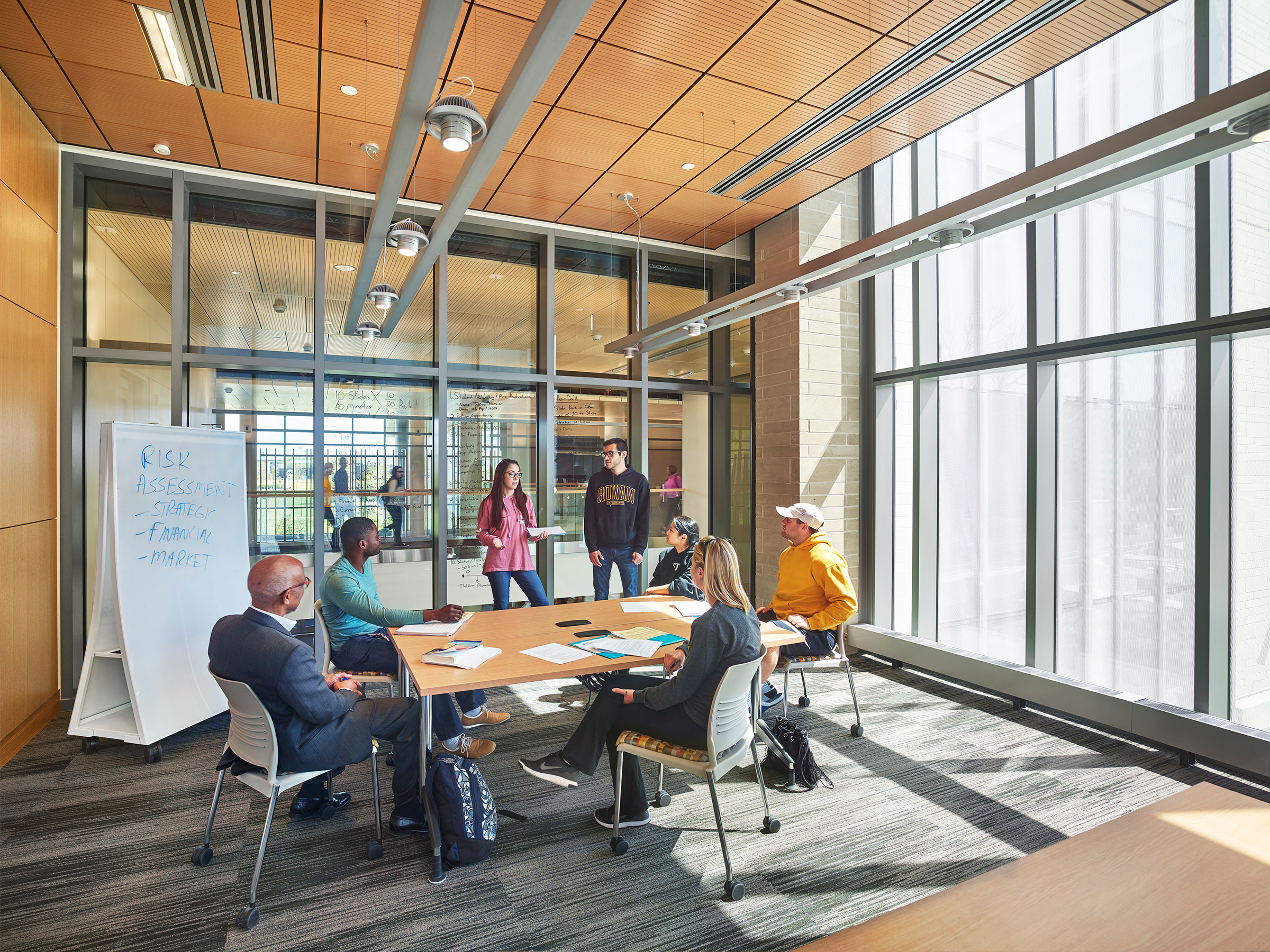 Business Schools•Teaching + LearningA signature building connects business and academiaRohrer College of Business, Rowan University
Business Schools•Teaching + LearningA signature building connects business and academiaRohrer College of Business, Rowan University -
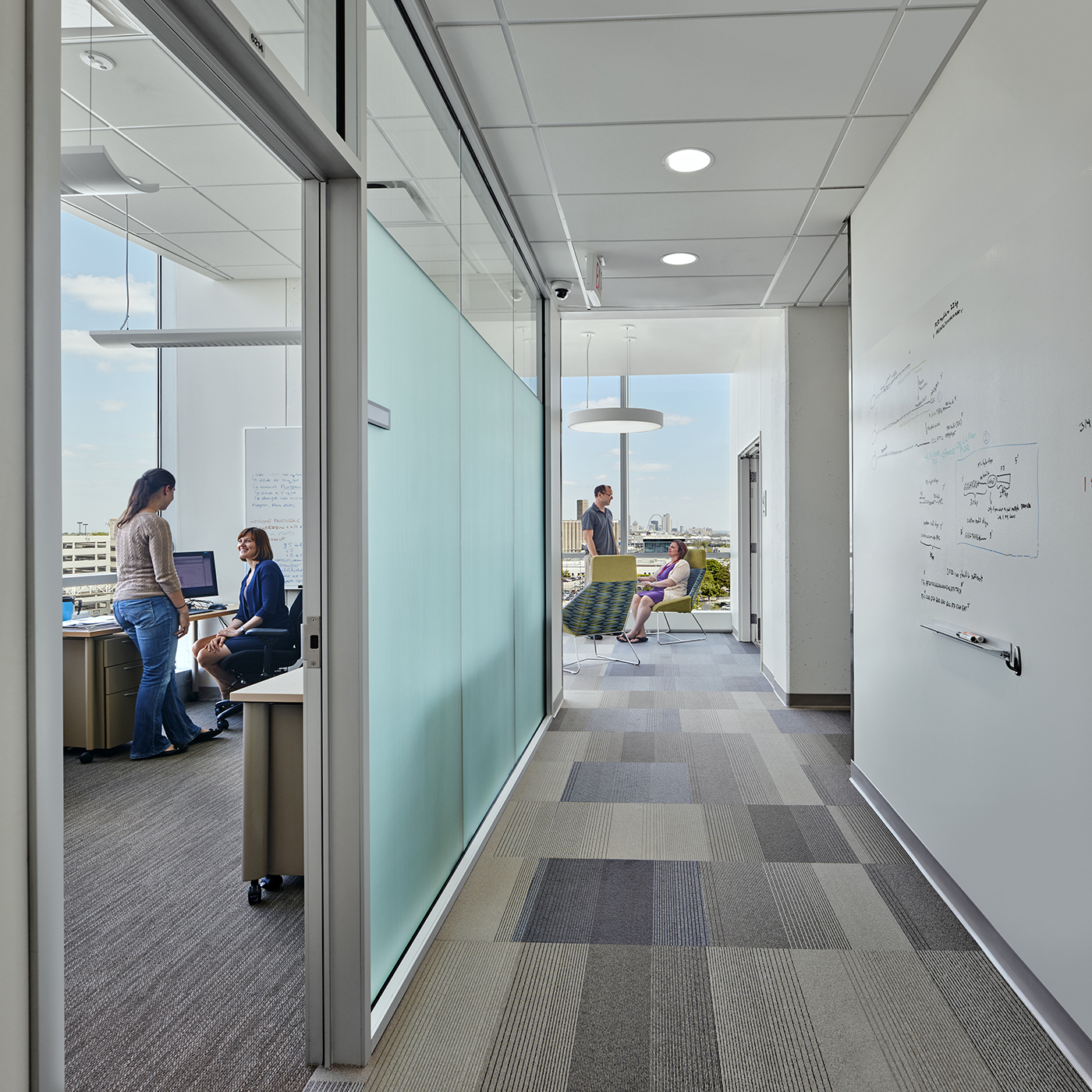 Science + TechnologyAchieving research aspirations, anticipating future growthCouch Biomedical Research Building, Washington University School of Medicine
Science + TechnologyAchieving research aspirations, anticipating future growthCouch Biomedical Research Building, Washington University School of Medicine -
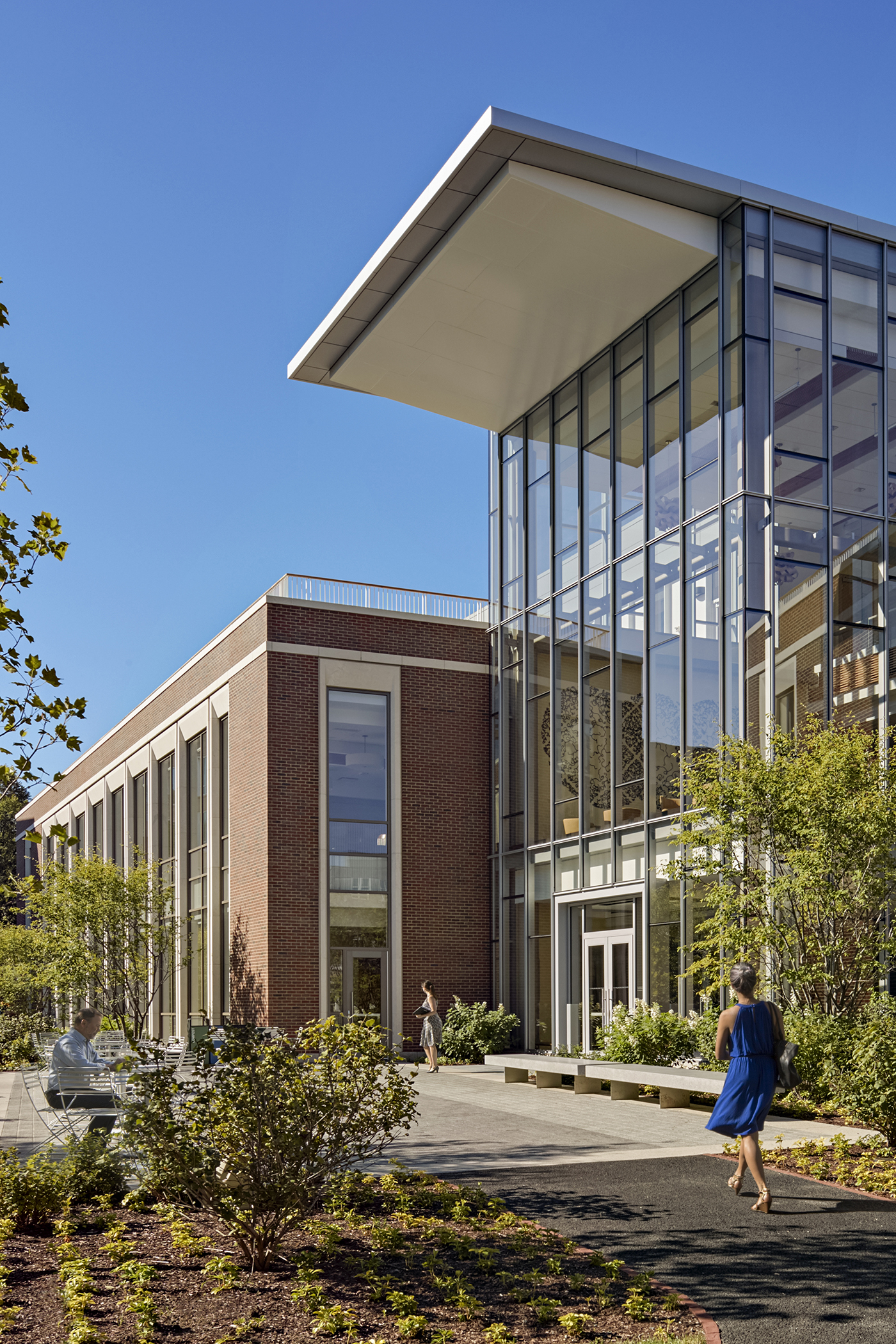 Business Schools•Teaching + LearningCatalyzing collections for business leadersRuth Mulan Chu Chao Center for Executive Education, Harvard Business School
Business Schools•Teaching + LearningCatalyzing collections for business leadersRuth Mulan Chu Chao Center for Executive Education, Harvard Business School -
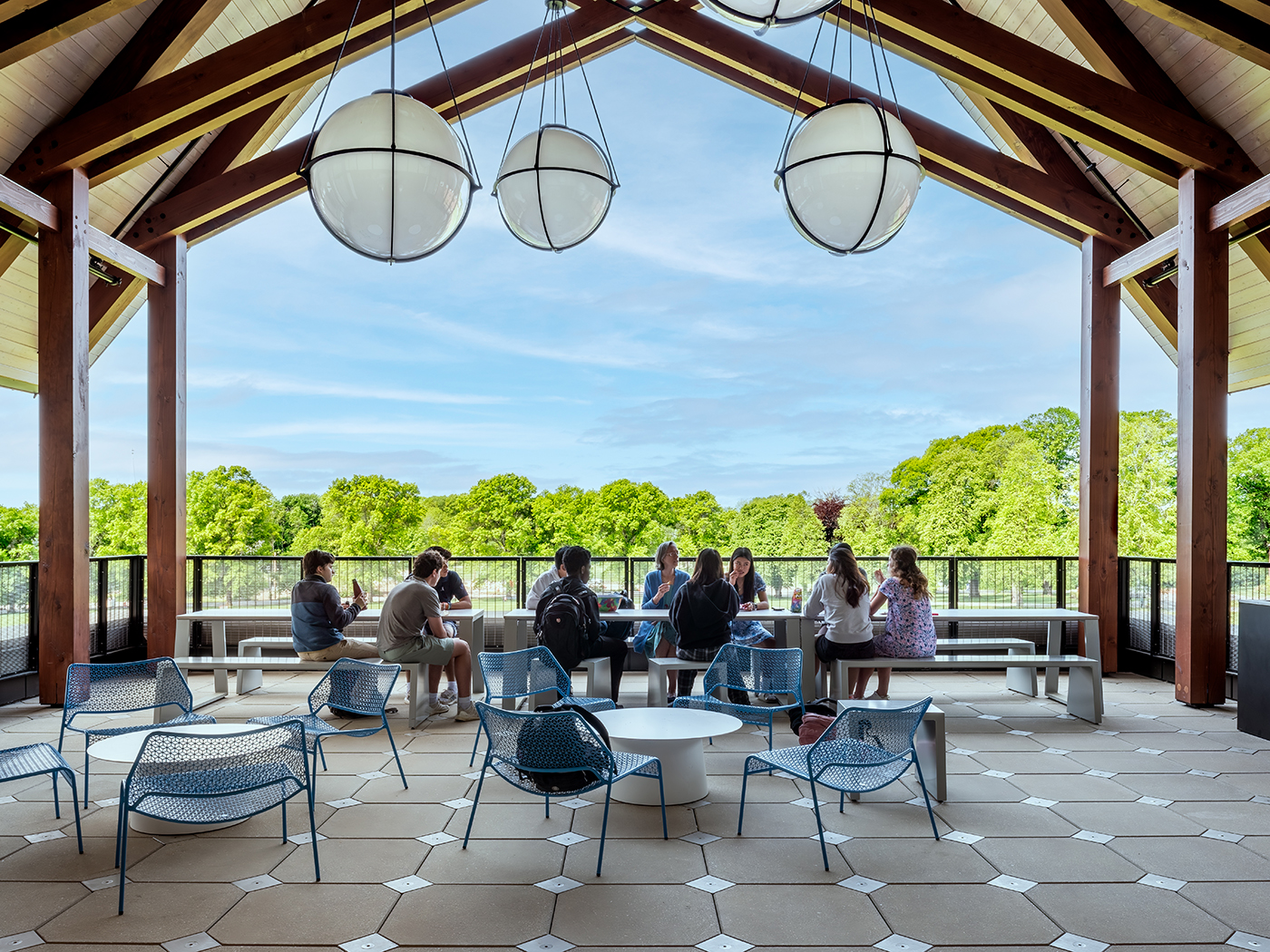 Student LifeLiving and learning, together under one roofPatterson-Sculley House, St. Mark's School
Student LifeLiving and learning, together under one roofPatterson-Sculley House, St. Mark's School -
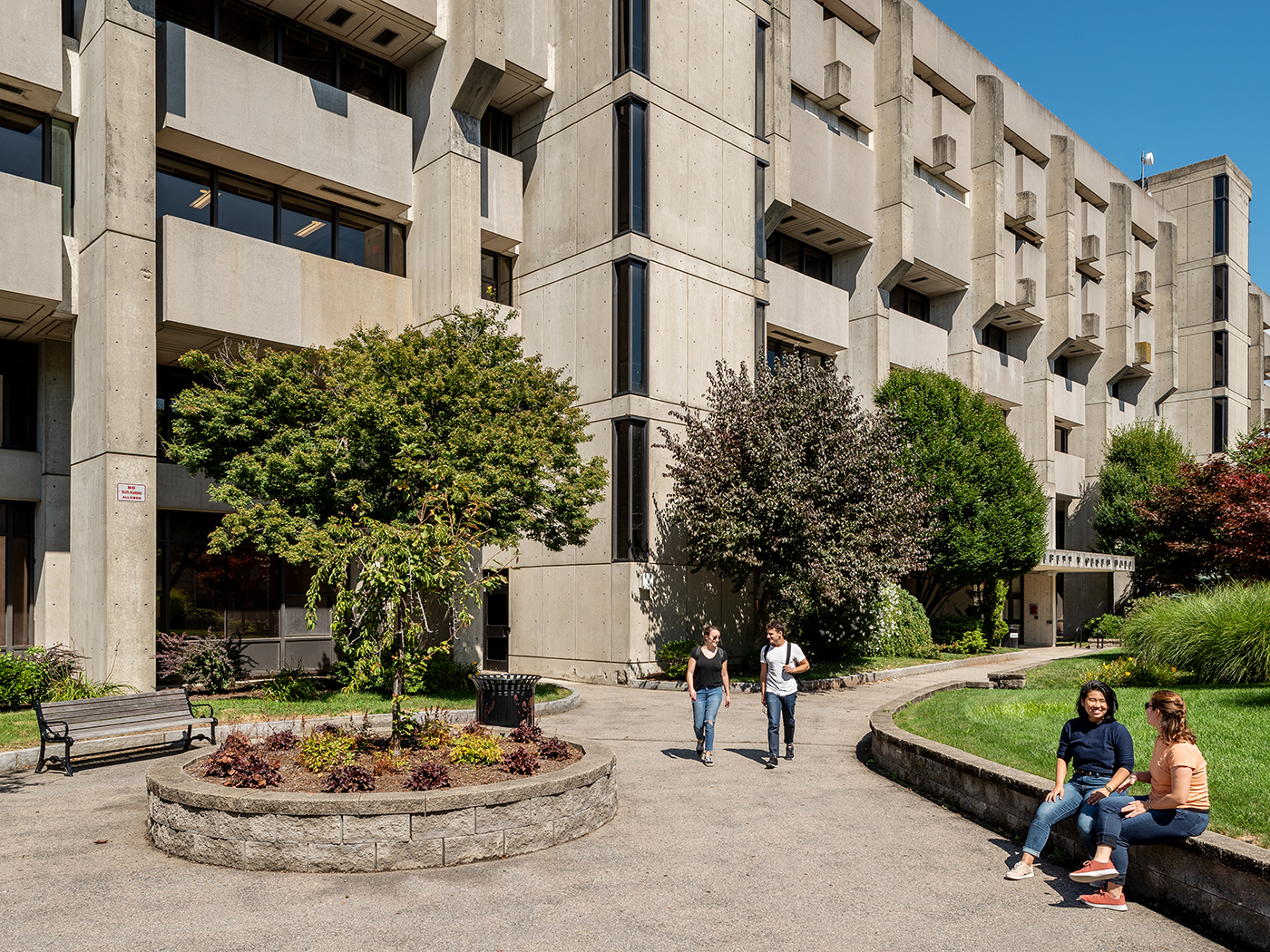 Science + Technology•Regenerative RenewalBringing life sciences into the 21st century, one phase at a timeOlsen Hall, University of Massachusetts Lowell
Science + Technology•Regenerative RenewalBringing life sciences into the 21st century, one phase at a timeOlsen Hall, University of Massachusetts Lowell -
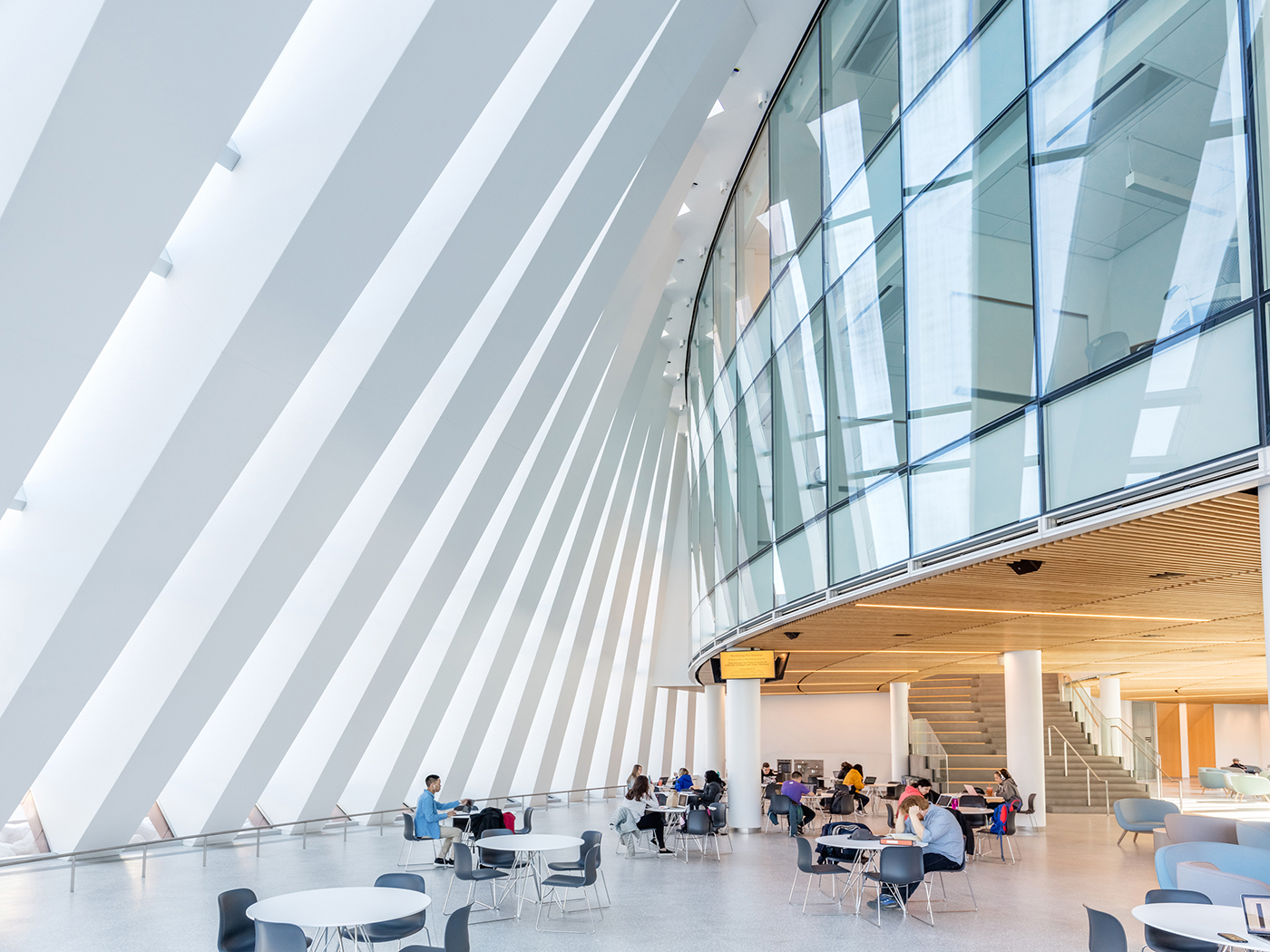 Business SchoolsSculptural addition anchors a growing business communityIsenberg School of Management, University of Massachusetts Amherst
Business SchoolsSculptural addition anchors a growing business communityIsenberg School of Management, University of Massachusetts Amherst -
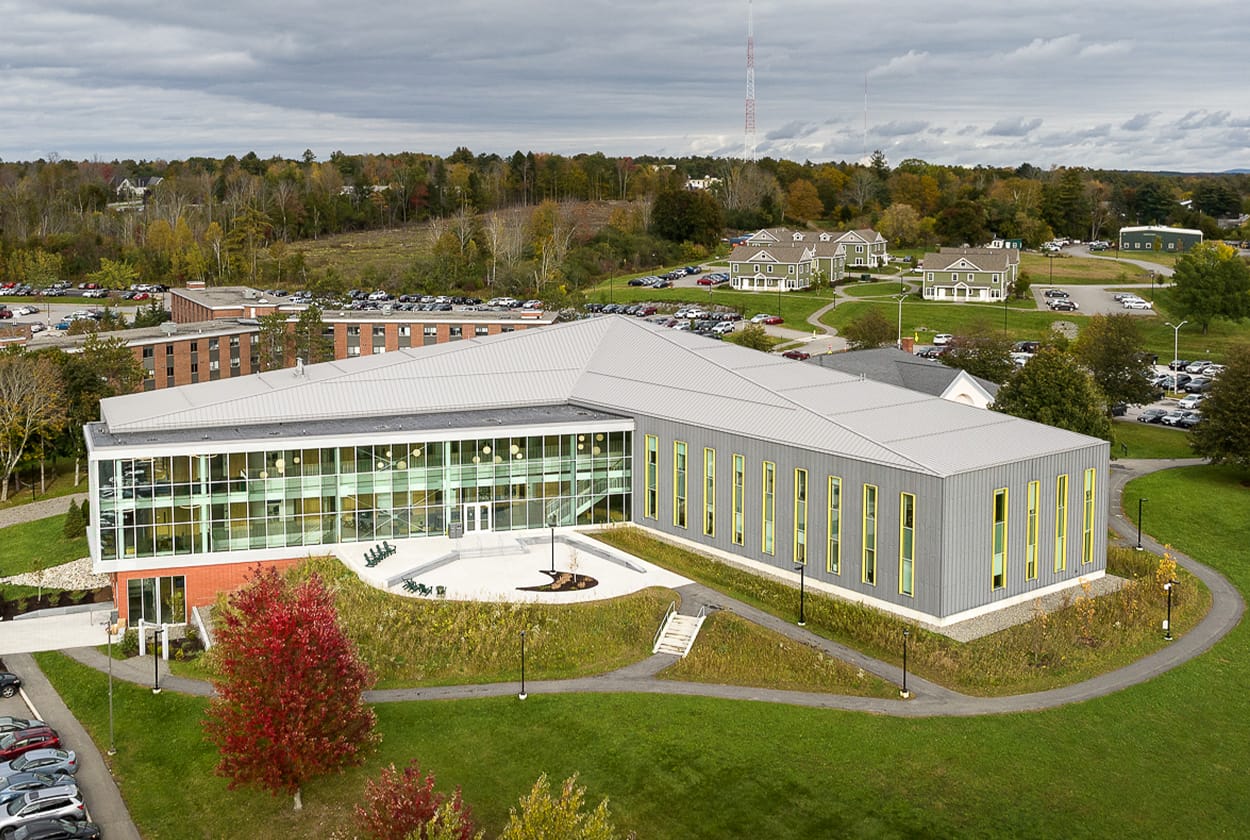 Business Schools•Teaching + LearningCatalyzing economic growth with hands-on learningCollege of Business, Husson University
Business Schools•Teaching + LearningCatalyzing economic growth with hands-on learningCollege of Business, Husson University -
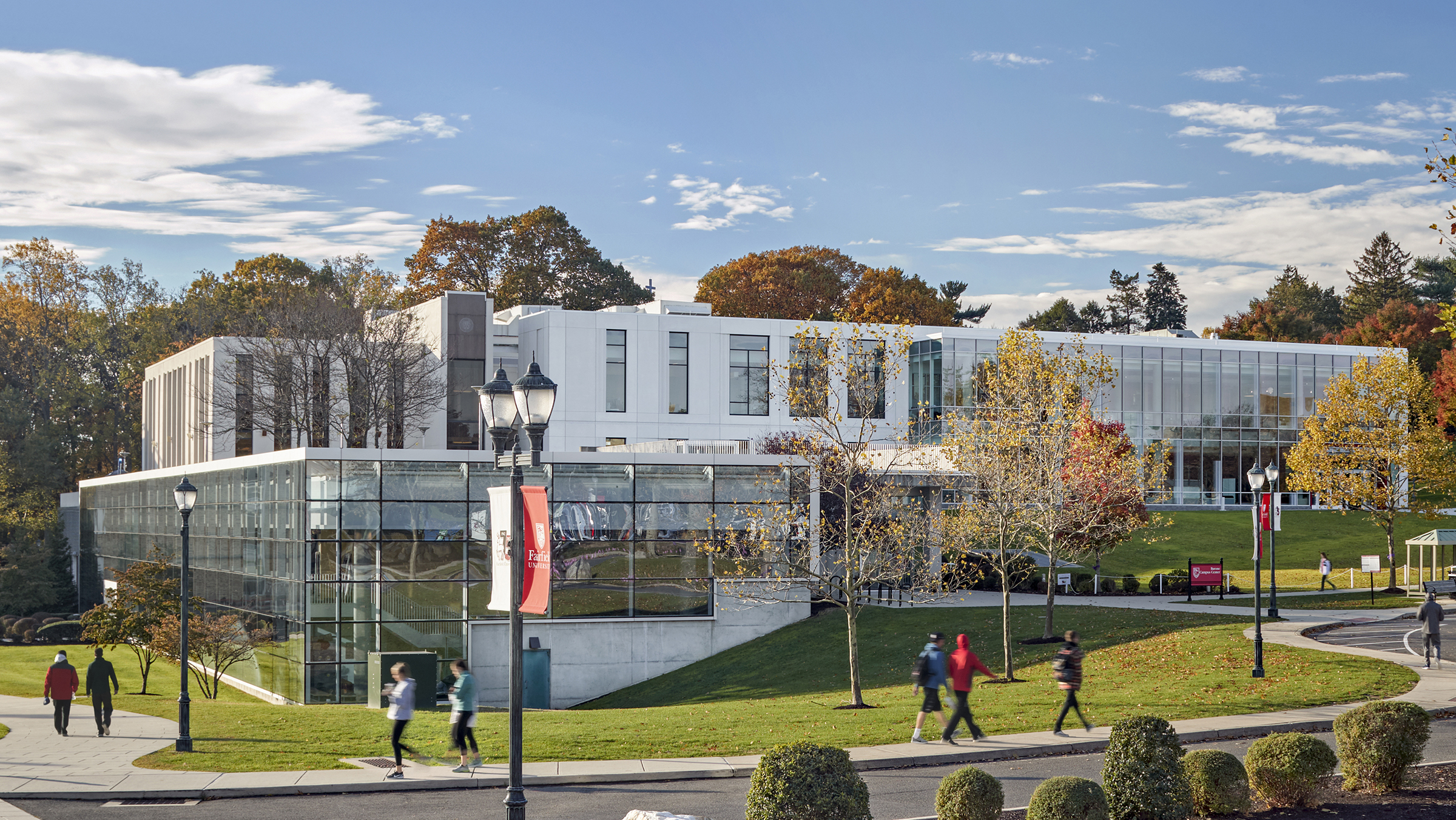 Student LifeBreaking bread under one roofBarone Campus Center, Fairfield University
Student LifeBreaking bread under one roofBarone Campus Center, Fairfield University -
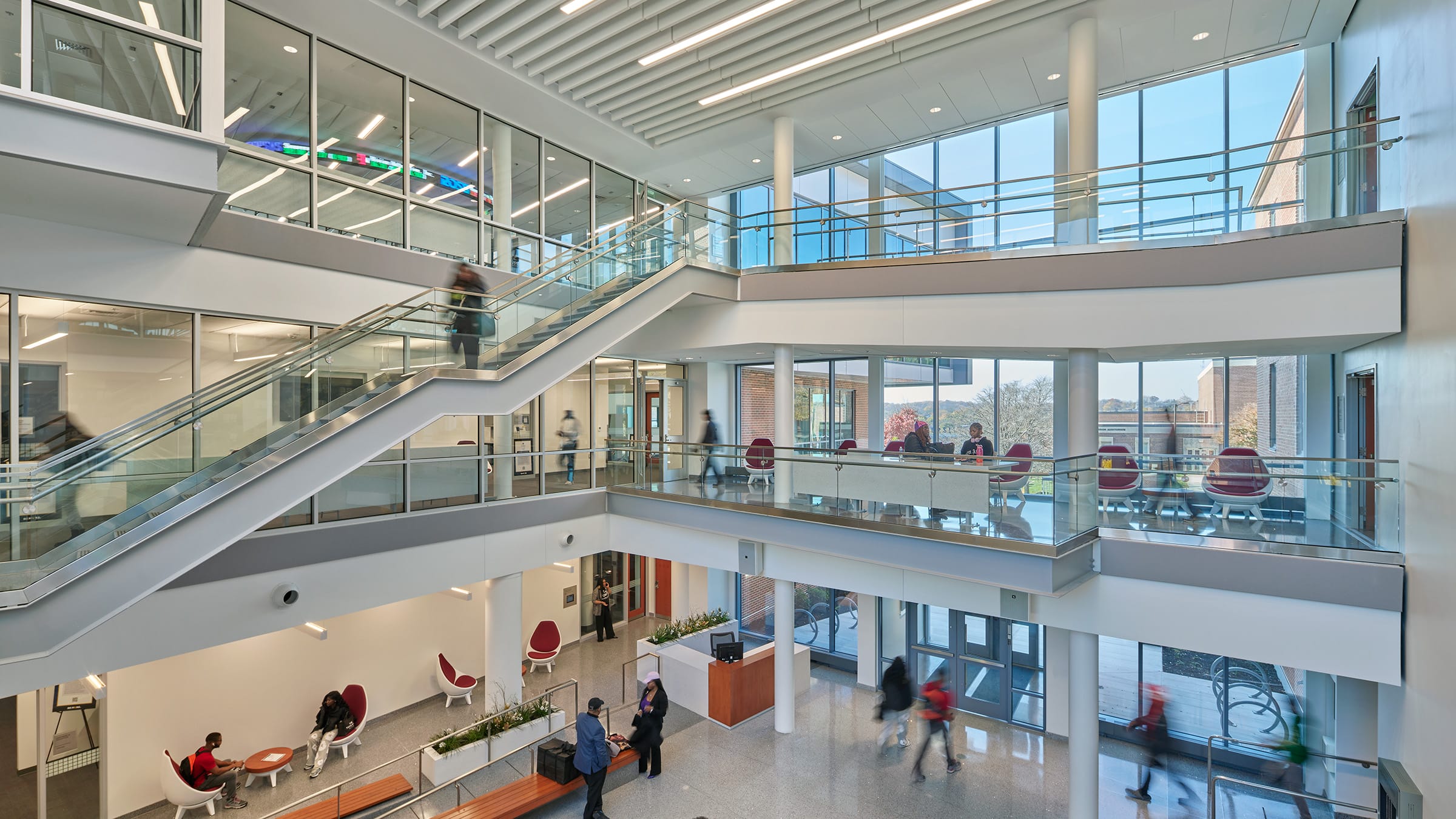 Business SchoolsLeadership, innovation, and communityCollege of Business, Coppin State University
Business SchoolsLeadership, innovation, and communityCollege of Business, Coppin State University -
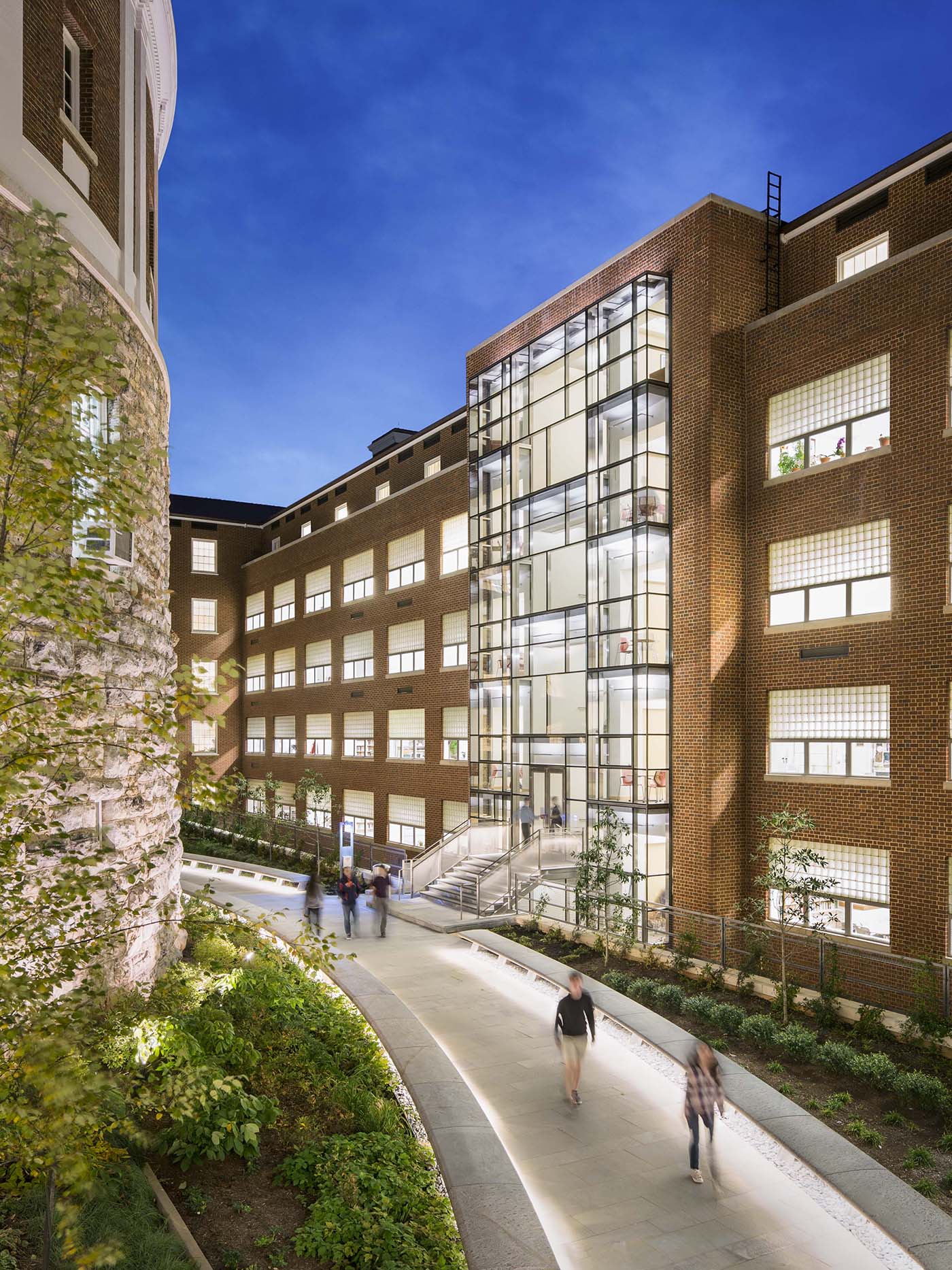 Regenerative Renewal•Teaching + LearningA workhorse classroom building, sustainably renewedNew Cabell Hall, University of Virginia
Regenerative Renewal•Teaching + LearningA workhorse classroom building, sustainably renewedNew Cabell Hall, University of Virginia -
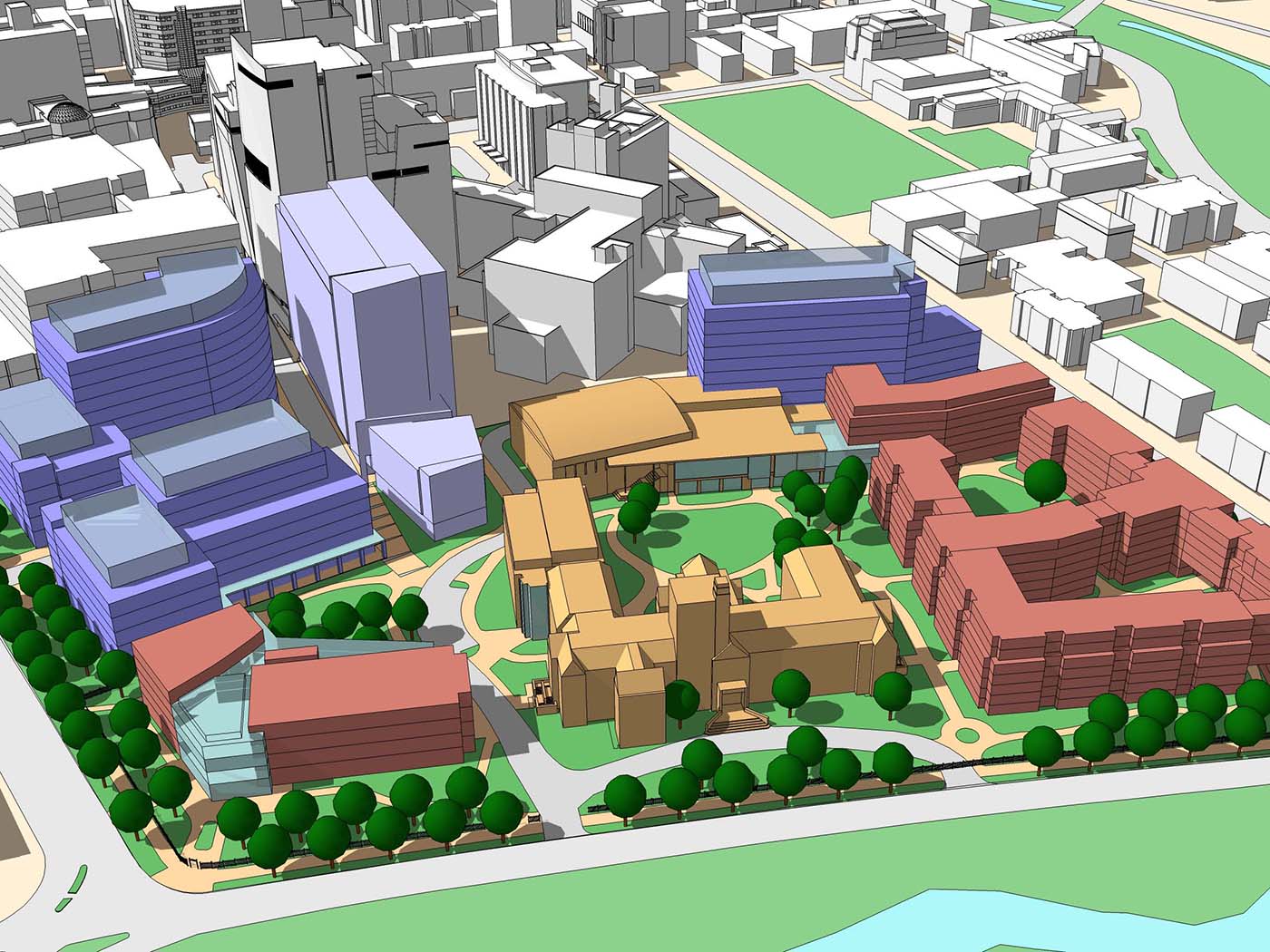 Campus Planning + ResearchCreating a unique sense of place for an endowment campusCampus Master Plan, Emmanuel College
Campus Planning + ResearchCreating a unique sense of place for an endowment campusCampus Master Plan, Emmanuel College -
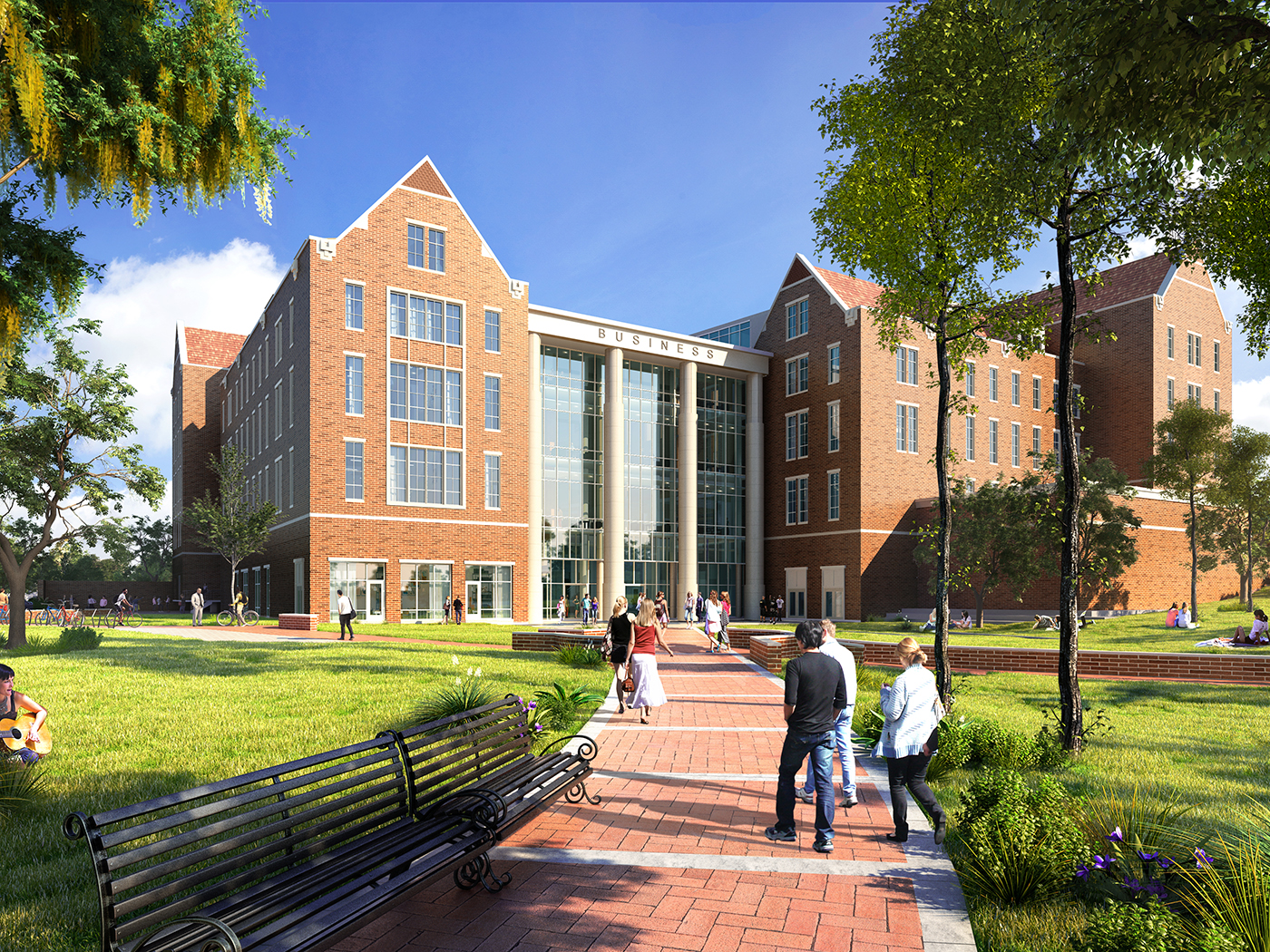 Business SchoolsA new gateway to campus, a new home for businessLegacy Hall, Florida State University
Business SchoolsA new gateway to campus, a new home for businessLegacy Hall, Florida State University -
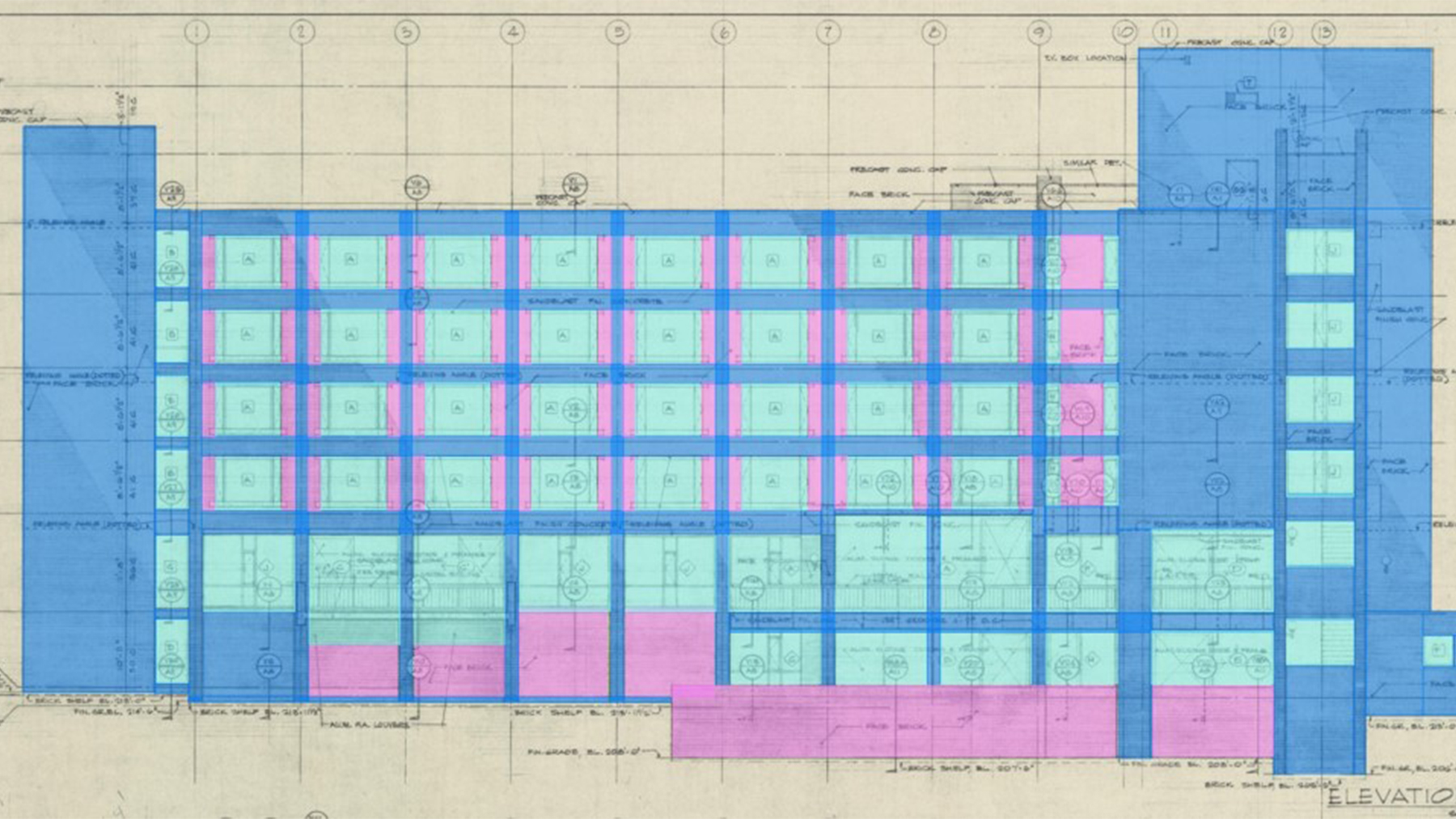 Regenerative RenewalA new model for energy retrofitsDeep Energy Retrofit Study, Mount Holyoke College
Regenerative RenewalA new model for energy retrofitsDeep Energy Retrofit Study, Mount Holyoke College -
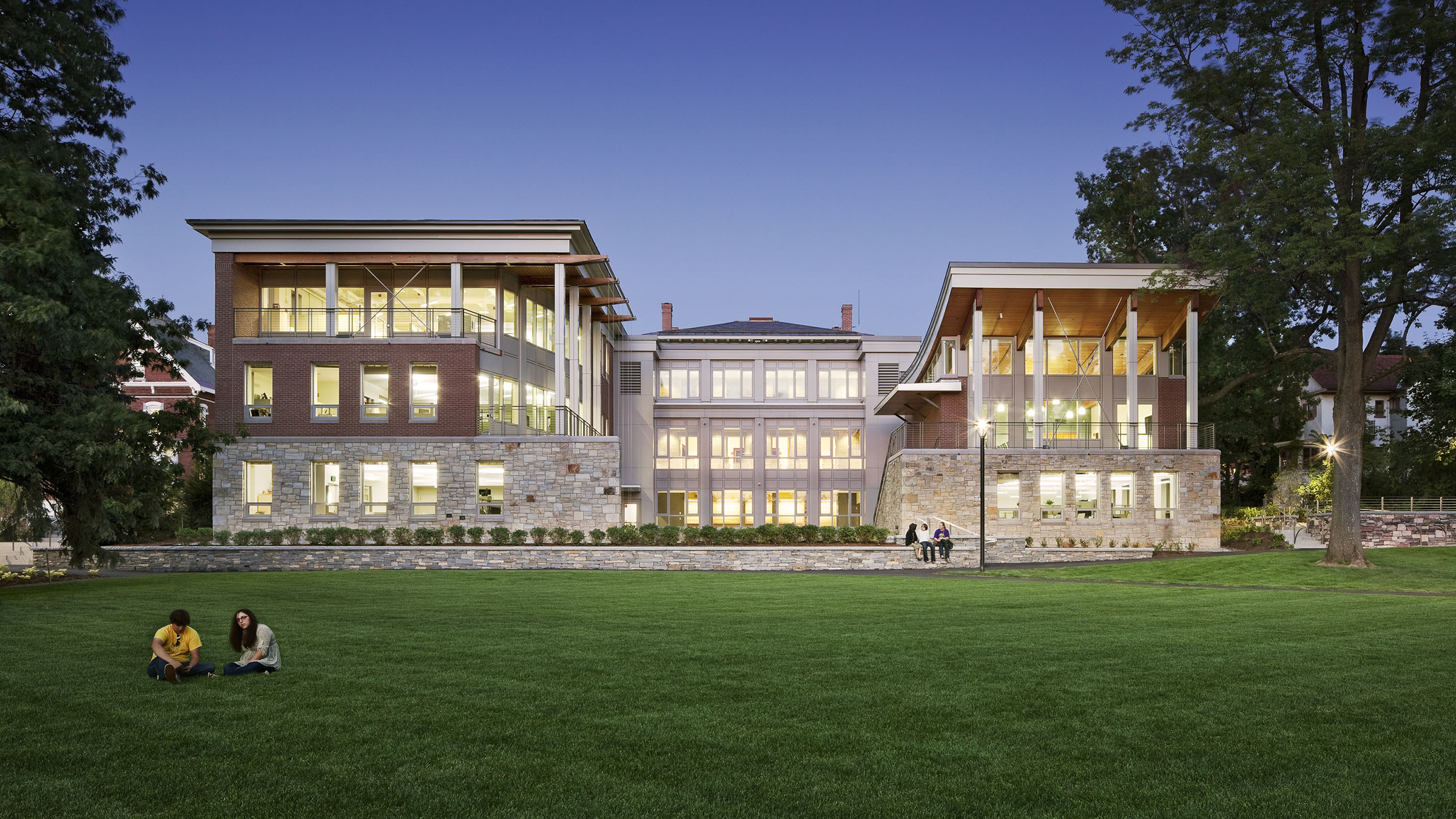 Regenerative RenewalSustainable adaptive reuse creates a new campus hubPerry Hall, Champlain College
Regenerative RenewalSustainable adaptive reuse creates a new campus hubPerry Hall, Champlain College -
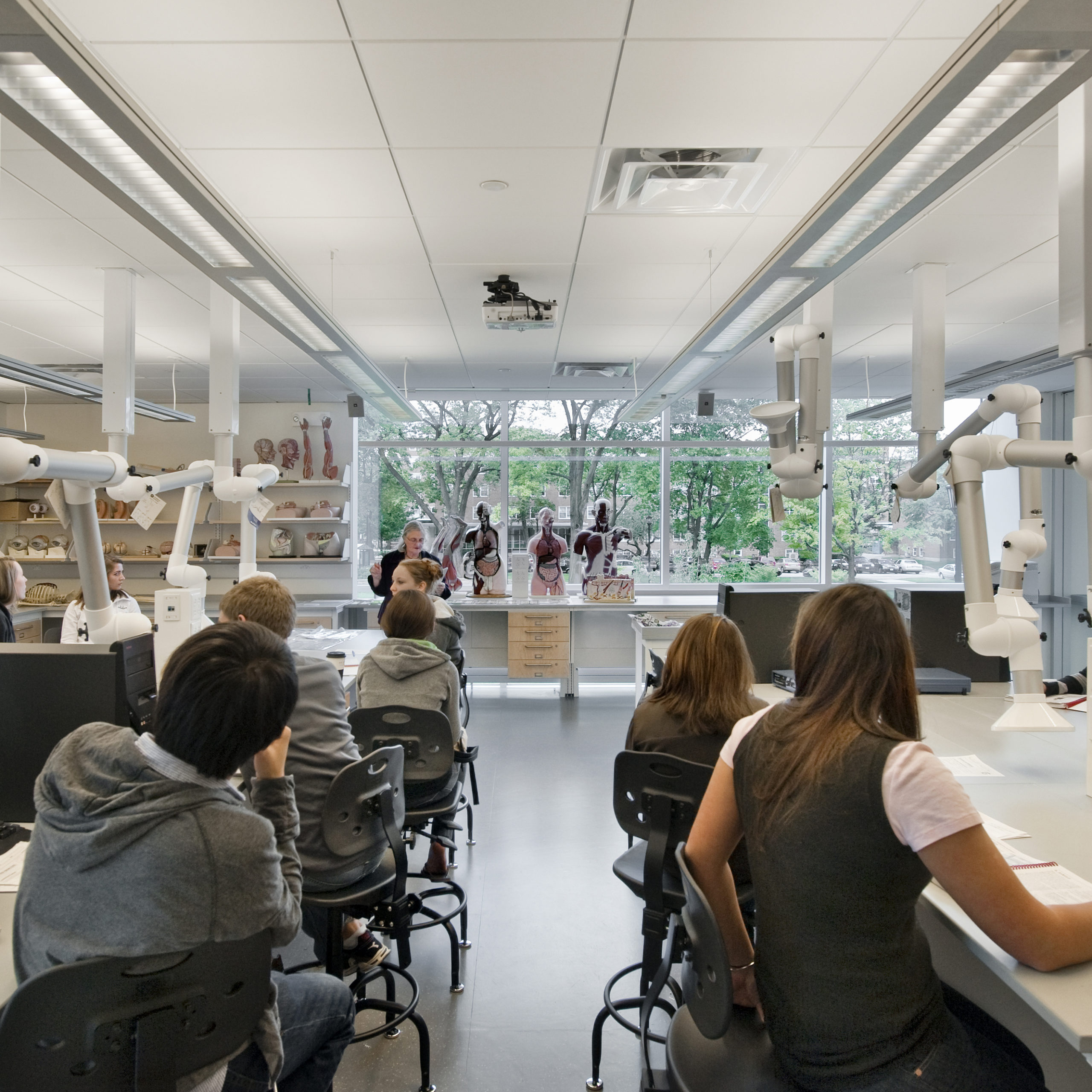 Science + TechnologyA lab with a viewMaureen Murphy Wilkens Science Center, Emmanuel College
Science + TechnologyA lab with a viewMaureen Murphy Wilkens Science Center, Emmanuel College -
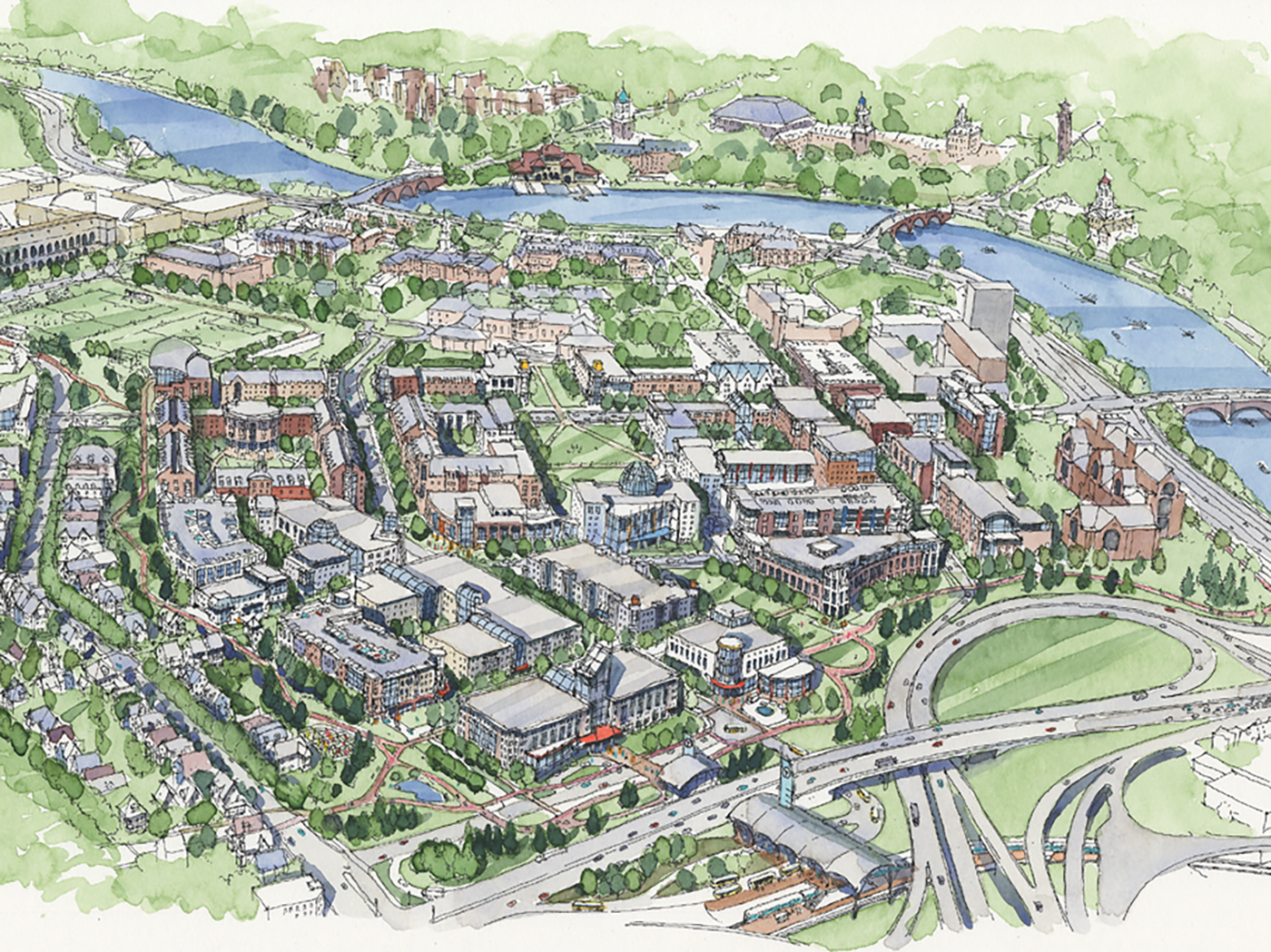 Campus Planning + ResearchAn innovative partnership sparks growthNorth Allston Strategic Framework, Harvard University
Campus Planning + ResearchAn innovative partnership sparks growthNorth Allston Strategic Framework, Harvard University -
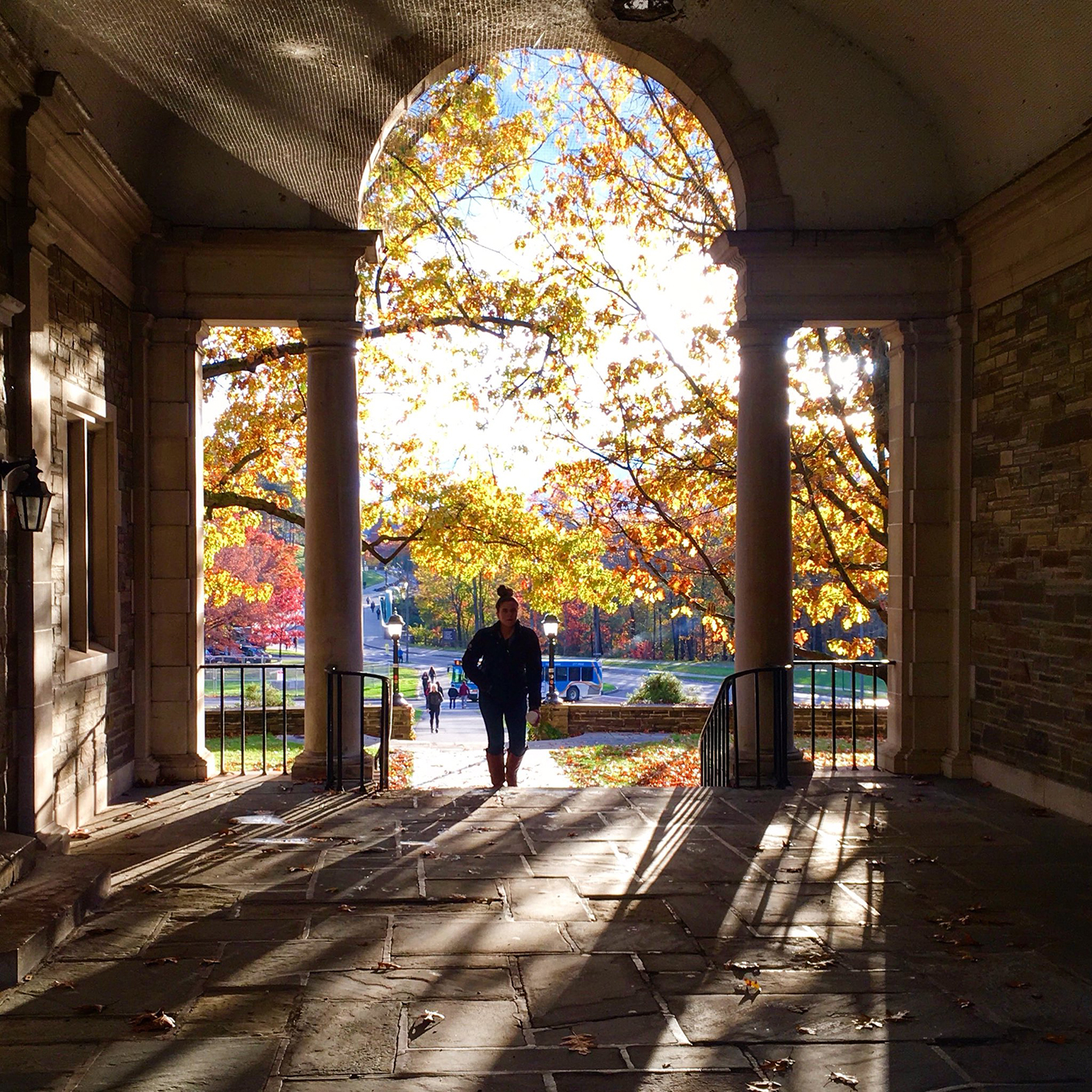 Student Life•Regenerative RenewalAccessibility, comfort, and preservation of memoryBalch Hall, Cornell University
Student Life•Regenerative RenewalAccessibility, comfort, and preservation of memoryBalch Hall, Cornell University -
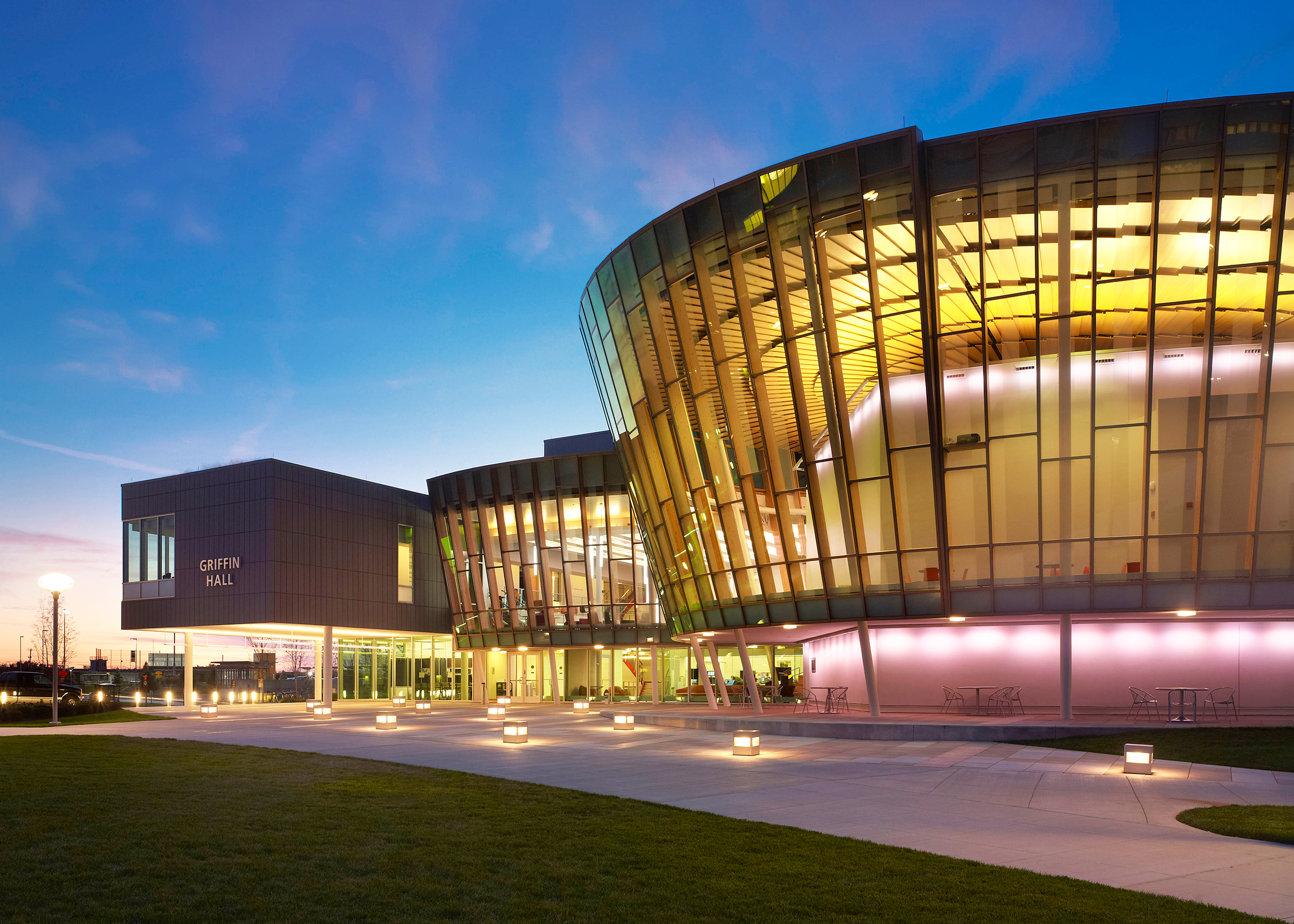 Science + Technology•Teaching + LearningA laboratory for the information ageGriffin Hall Center for Informatics, Northern Kentucky University
Science + Technology•Teaching + LearningA laboratory for the information ageGriffin Hall Center for Informatics, Northern Kentucky University -
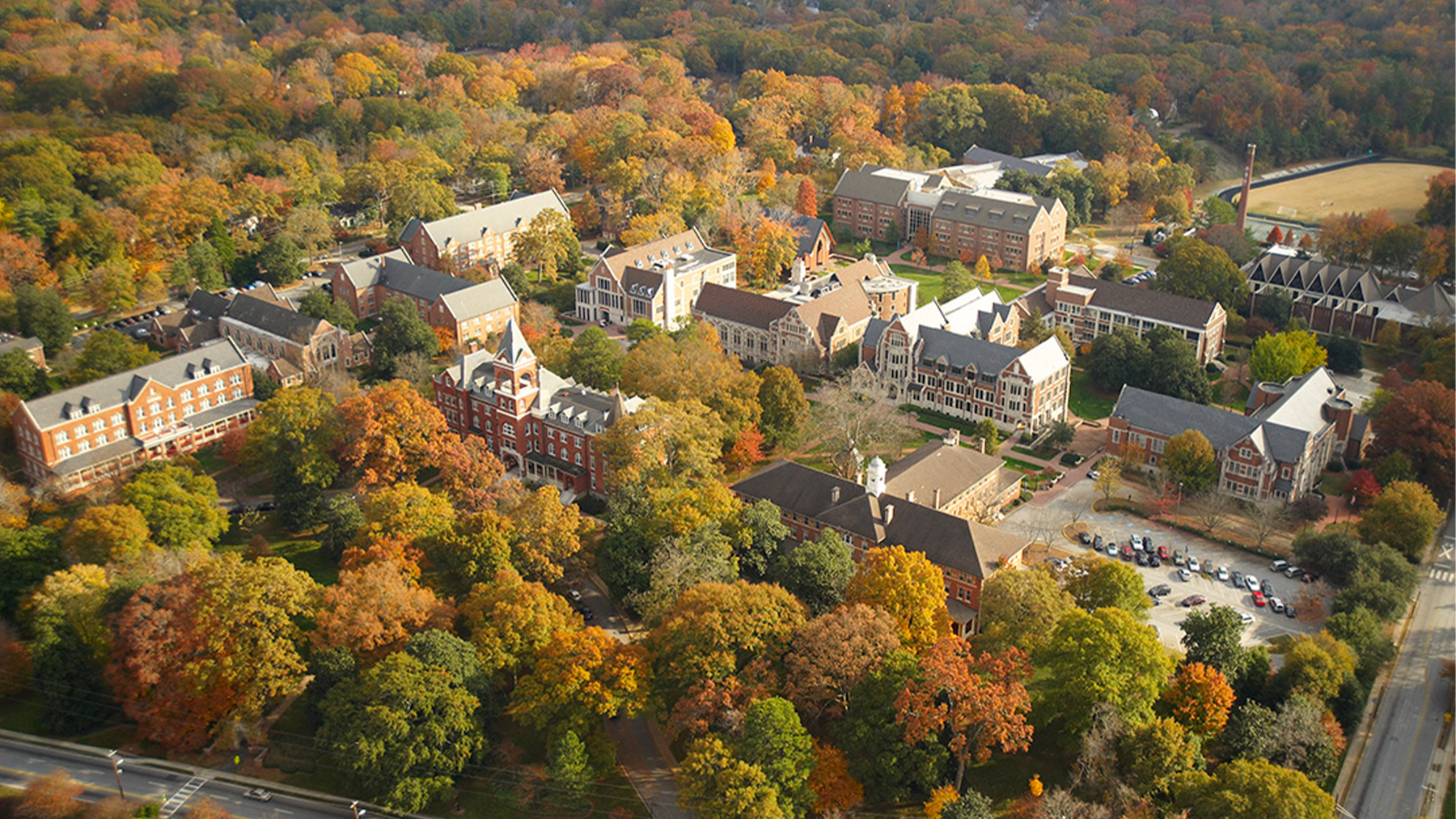 Regenerative Renewal•Campus Planning + ResearchA new model for energy retrofitsClimate Benefits of Campus Stewardship, Agnes Scott College
Regenerative Renewal•Campus Planning + ResearchA new model for energy retrofitsClimate Benefits of Campus Stewardship, Agnes Scott College -
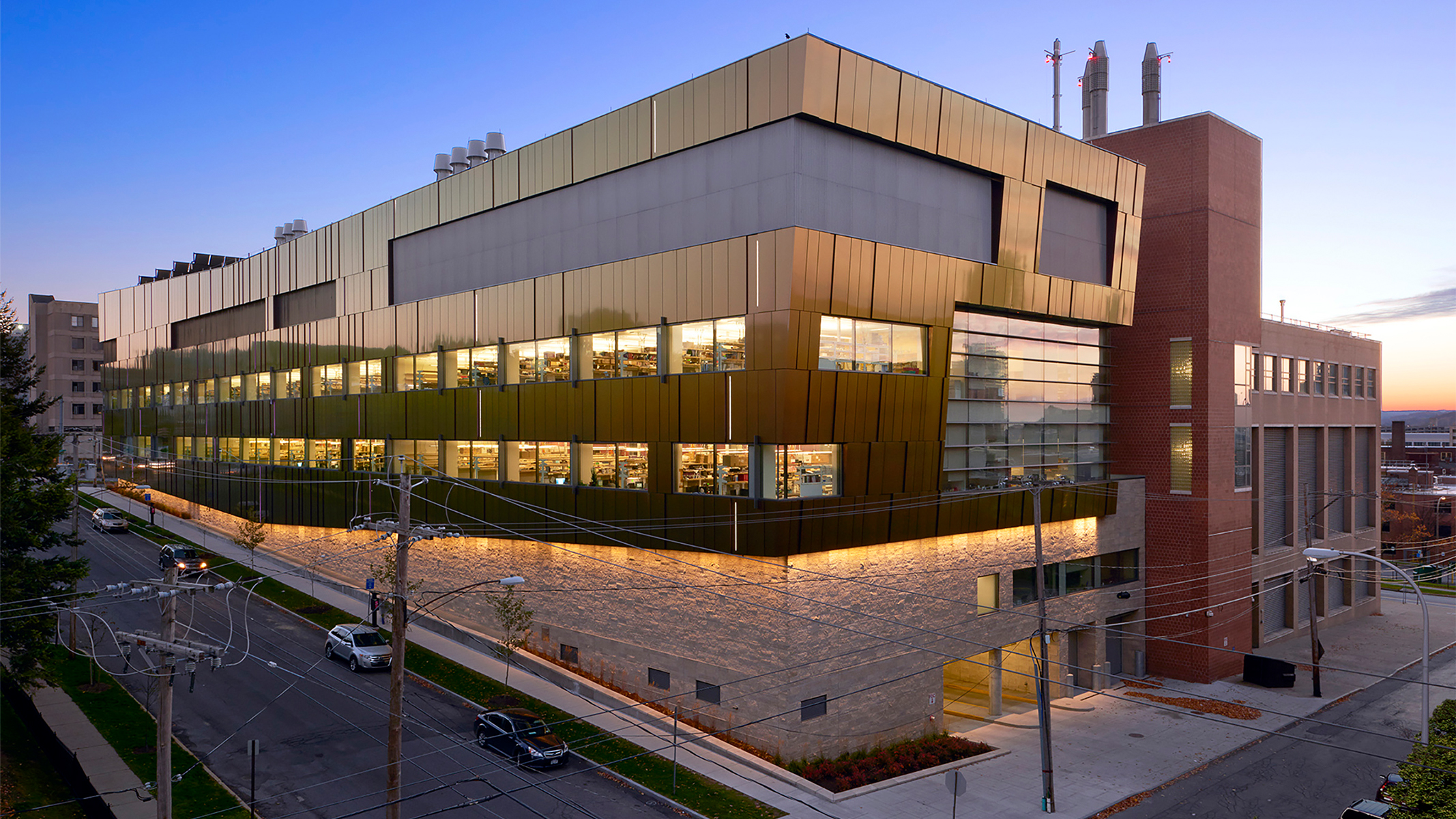 Science + TechnologyA seamless addition levels-up an institution's research gameNeuroscience Research Building, SUNY Upstate Medical University
Science + TechnologyA seamless addition levels-up an institution's research gameNeuroscience Research Building, SUNY Upstate Medical University -
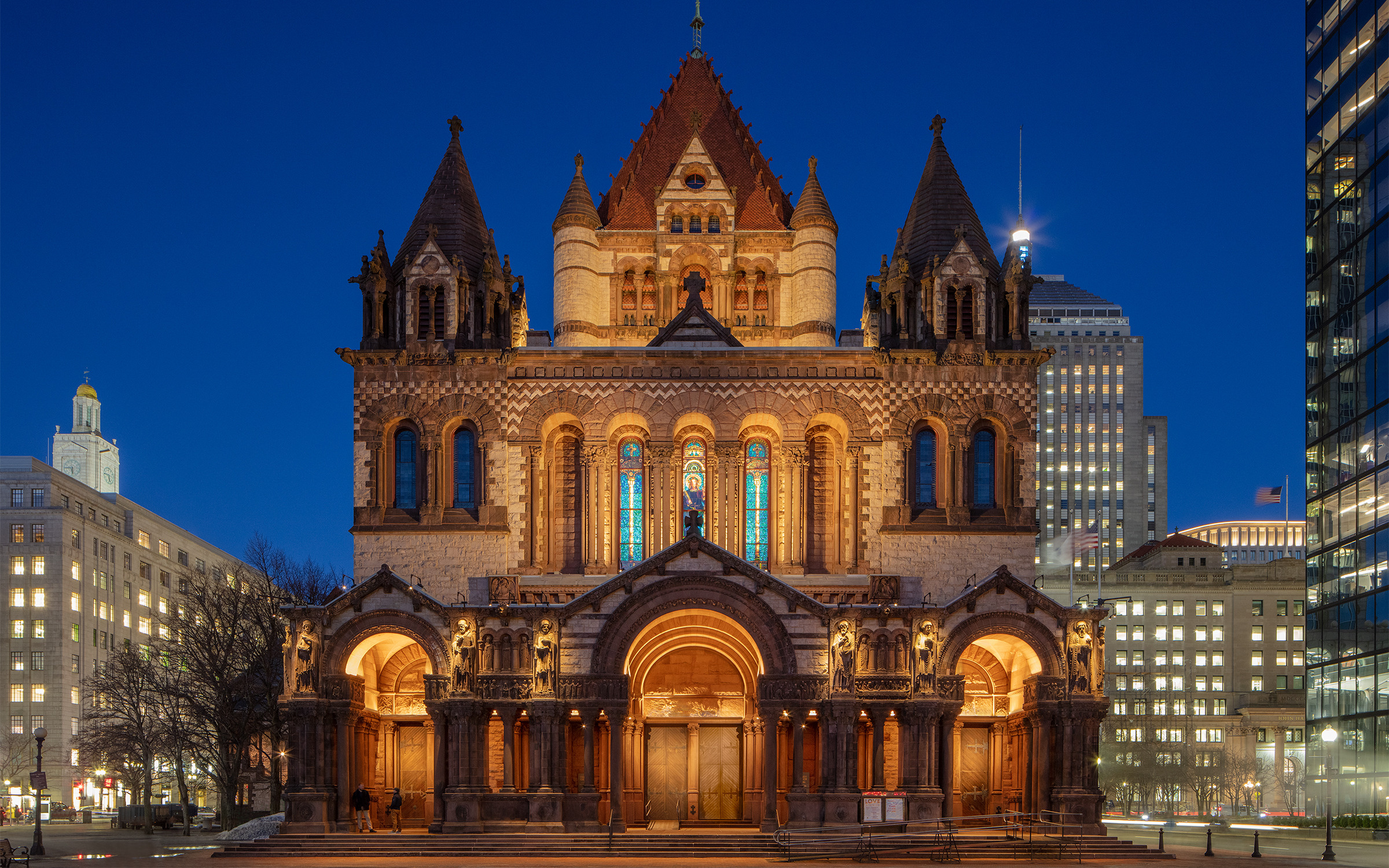 Regenerative RenewalStewarding a national treasureTrinity Church, Trinity Church in the City of Boston
Regenerative RenewalStewarding a national treasureTrinity Church, Trinity Church in the City of Boston -
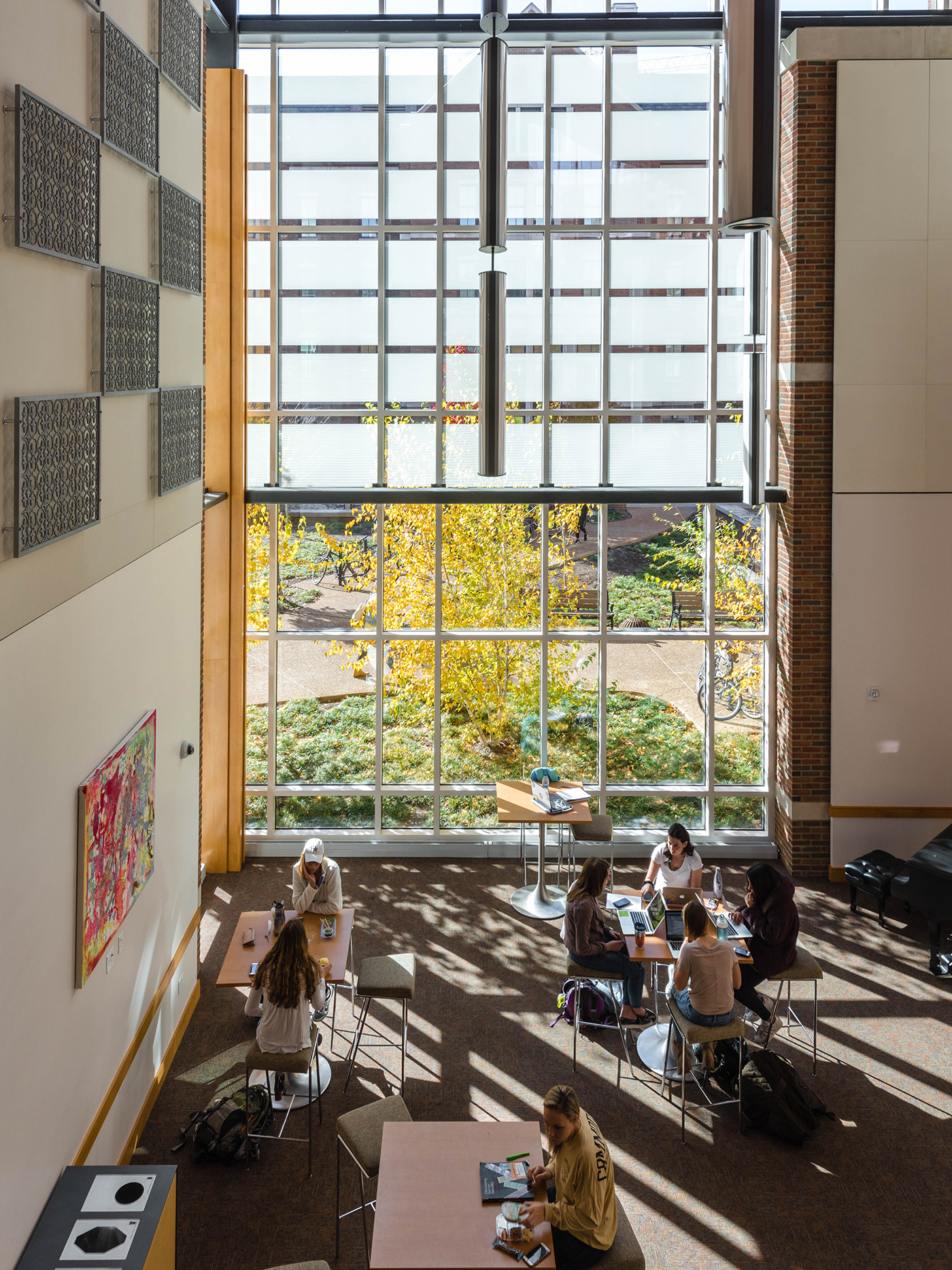 Student LifeCommunity and belonging at multiple scalesWarren & Moore Residential Colleges, Vanderbilt University
Student LifeCommunity and belonging at multiple scalesWarren & Moore Residential Colleges, Vanderbilt University