Champlain College
Perry Hall

A vacant house in a National Register Historic District is transformed into an admissions center at the heart of Champlain College. The design celebrates the 150-year-old building’s heritage while prioritizing environmental and social stewardship.
-
Location
Size
Program
Practice area
Certifications
Awards
A treasured asset for campus and community
Building upon Goody Clancy’s master plan for the college, Perry Hall itself is the new public face of Champlain and its three-acre site connects academic and residential campus precincts.
Community engagement was integral to the design process. Through two years of public meetings and design reviews, Perry Hall achieved widespread support and enthusiasm. Today, Perry Lawn is shared by the neighborhood, and the south wing of the hall is a popular event space, designed to be used by the community independent of the rest of the building.


Even as we embrace the future, we honor and cherish the past. This building is a bridge between two worlds.
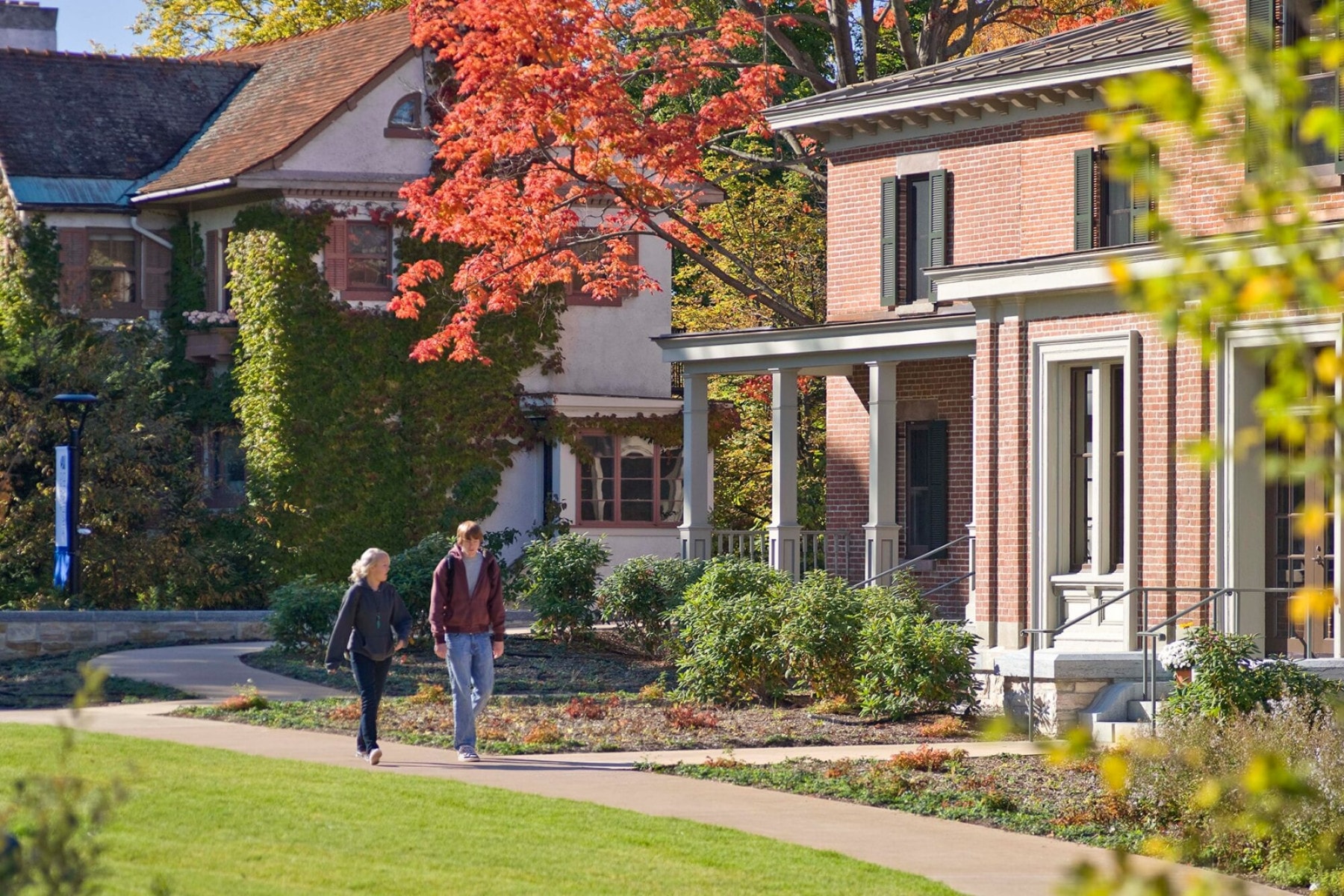
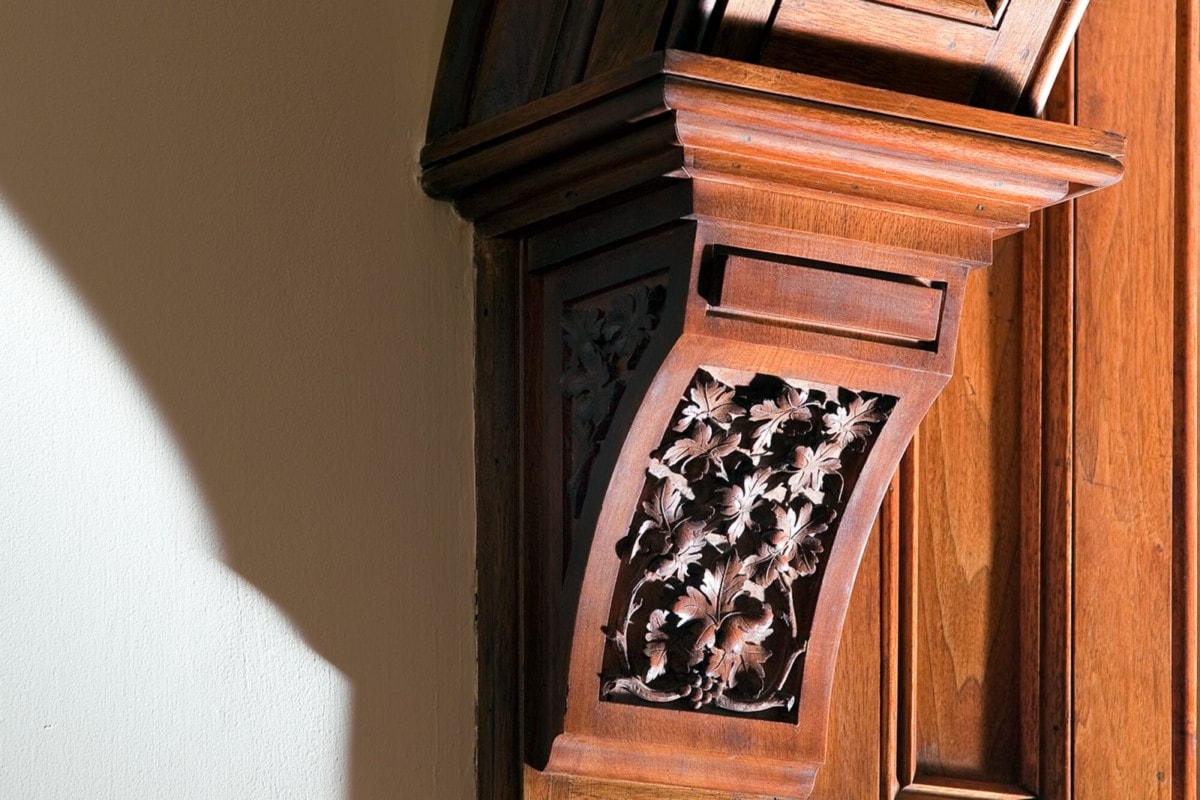
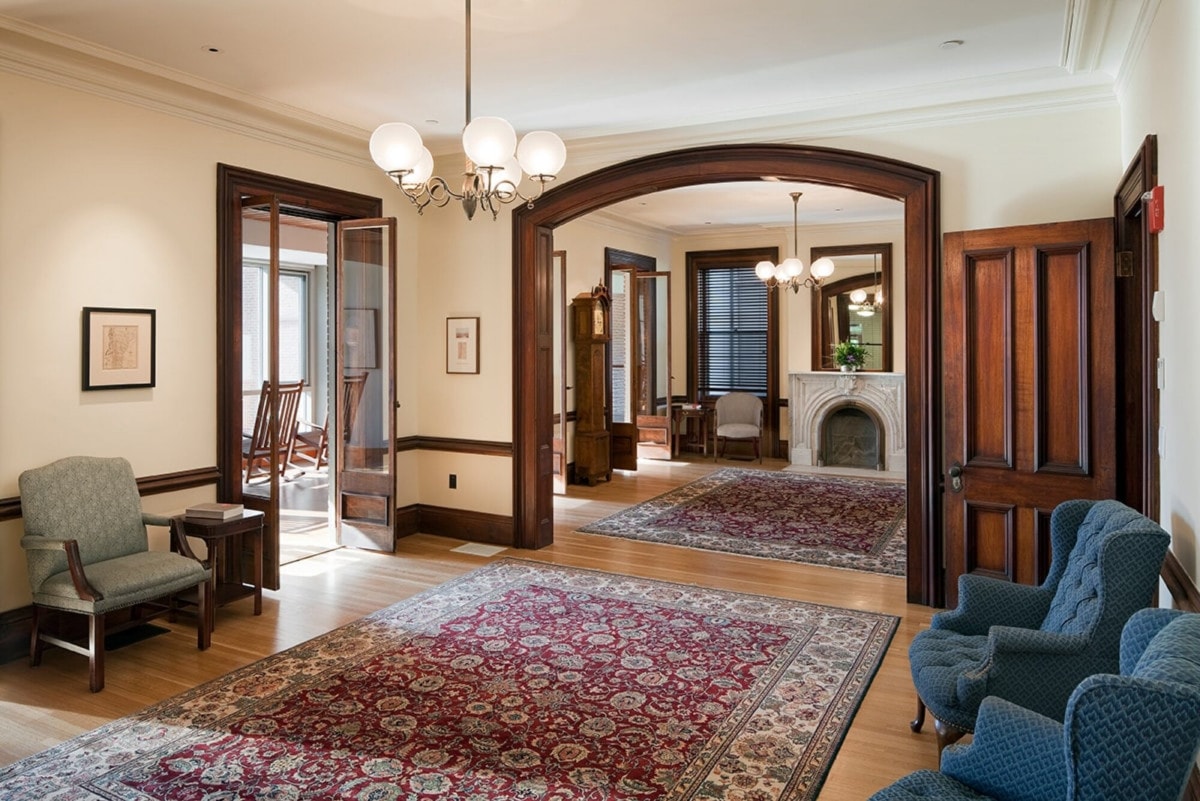

Designed to encourage views out, not in
The addition is broken into two wings which flank the historic house. This massing maintains views to Lake Champlain and prioritizes solar orientation and daylight. The courtyard between the wings is designed to accept a small tent for functions. Each area of the building has a unique connection to nature. Three porches provide exterior places of delight from which to enjoy the varied landscape.
The finished landmark is as innovative as it is spectacular—its incorporation of sustainable and efficient features sets a new standard for environmental design in Vermont and beyond.
New Spaces of Delight
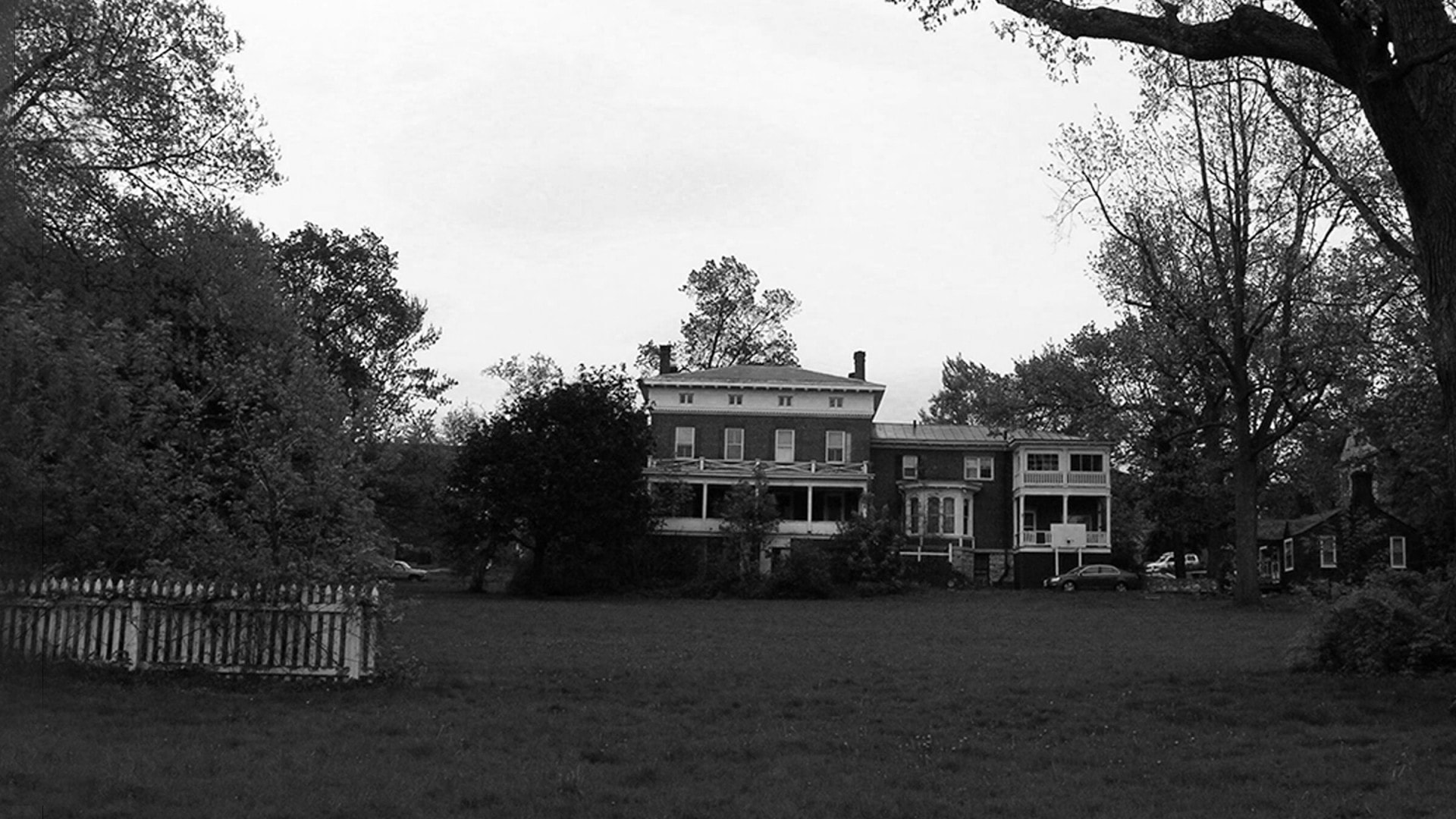

Cost-effective design for people and planet
Sustainability at Perry Hall begins with building reuse—a significant carbon savings that preserves culture. Initial whole-team brainstorming about the design focused on a bioclimatic response to the site—capturing views and southern exposures for day-lighting and creating a high-performance building envelope. Early energy and thermographic models sent the design team back to the boards to reduce fenestration to below 40% without reducing views and daylight, and to increase thermal performance of the building enclosure, which achieved an overall R-value of 20 (60% better than code).
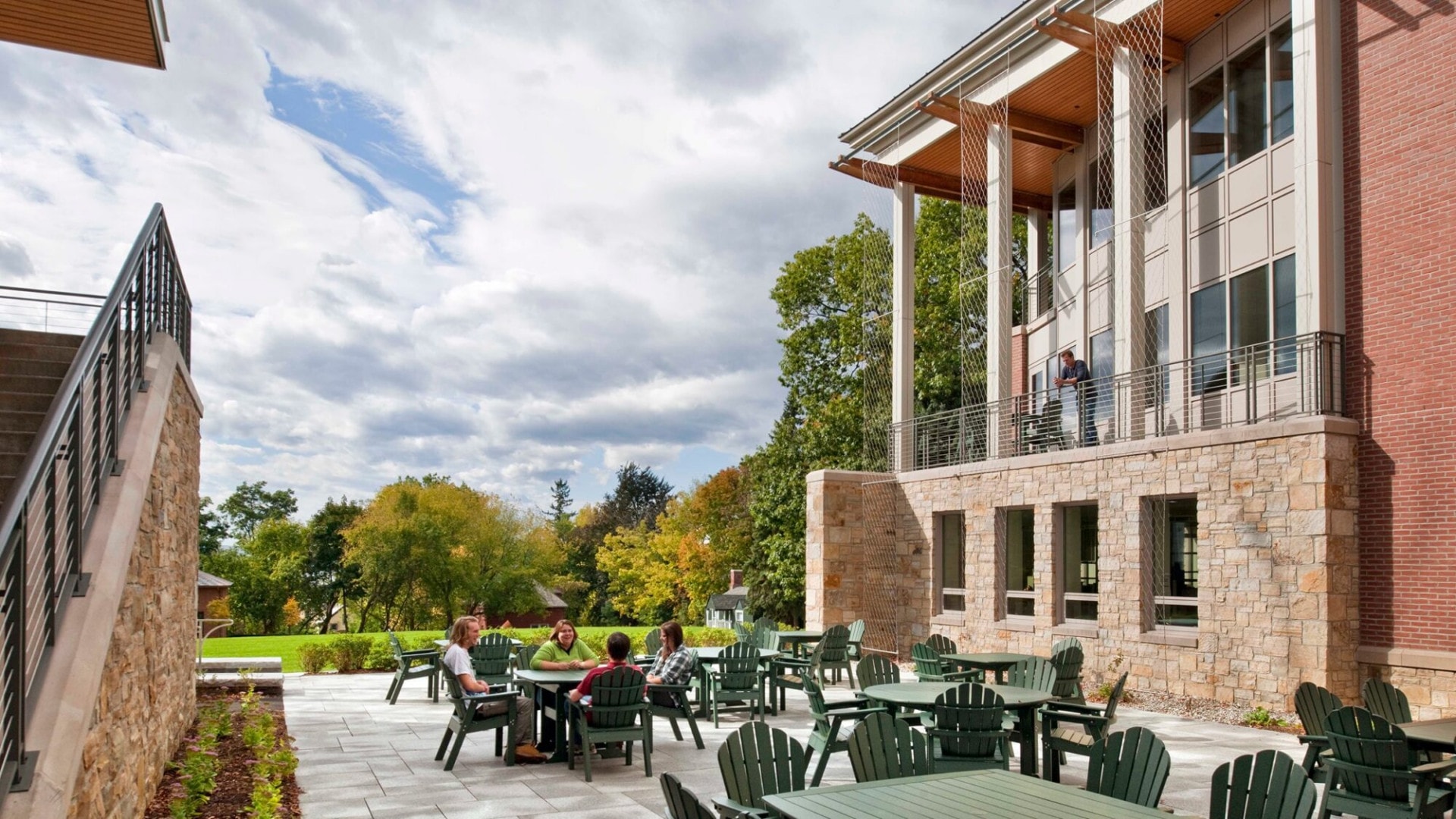
-
65%
EUI reduction from the national average for this building type, thanks to a high-efficiency heat pump and energy-efficient lighting
-
99%
Of spaces have views to the outdoors, and each office area and assembly space has direct access to an outdoor space, either a porch or the terrace.
The building artfully blends the highest standards of historic preservation with dramatic new spaces and state-of-the-art environmental stewardship.
For more information about this project:
Share this project:
Project Team
Collaborative Lighting, LLC
Engineering Ventures
Ingersoll Rand Security Technologies
Jensen Hughes
L.N. Consulting
Liz Pritchett Associates
New England Preservation Collaborative
Simpson Gumpertz & Heger
Threshold Acoustics, LLC
Wil-Spec
Photography
Anton Grassl/ESTO
Chris Payne








