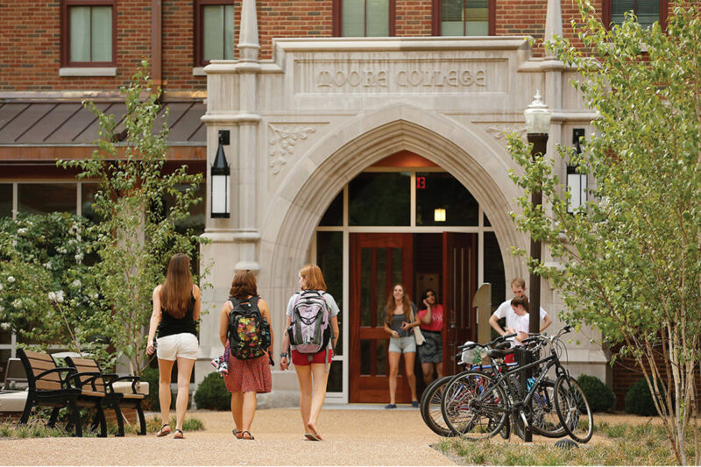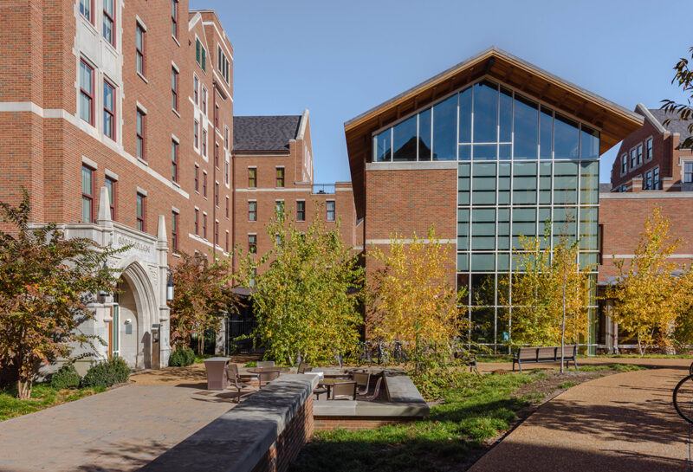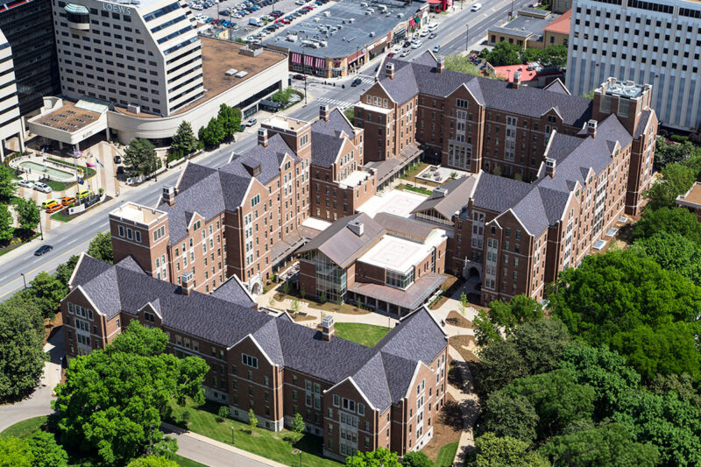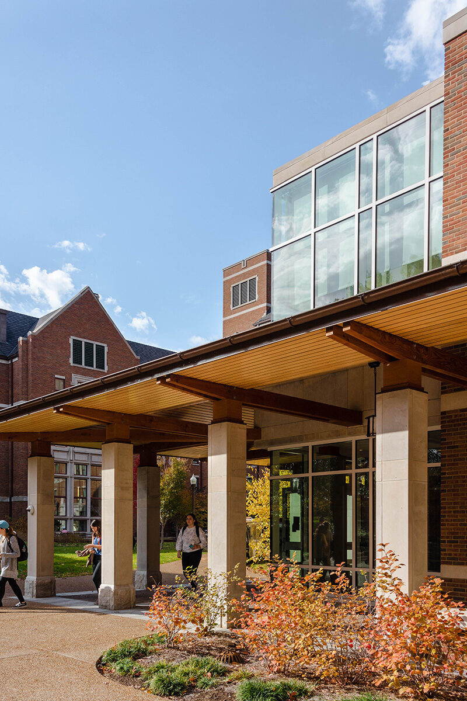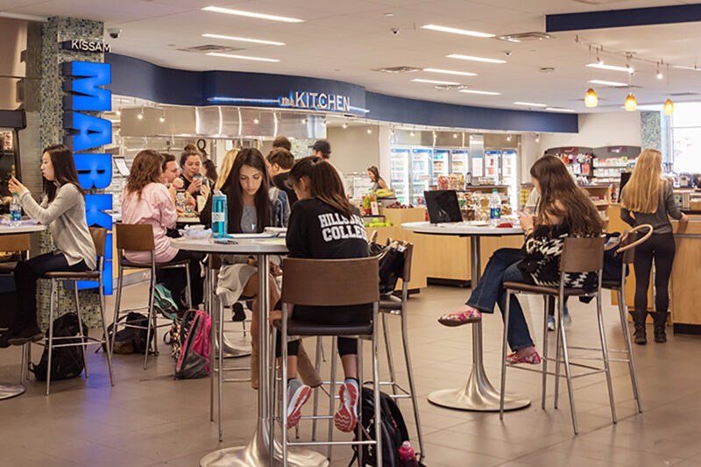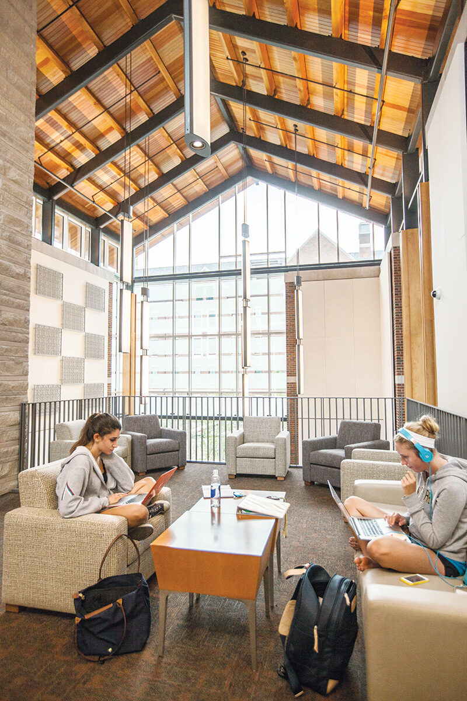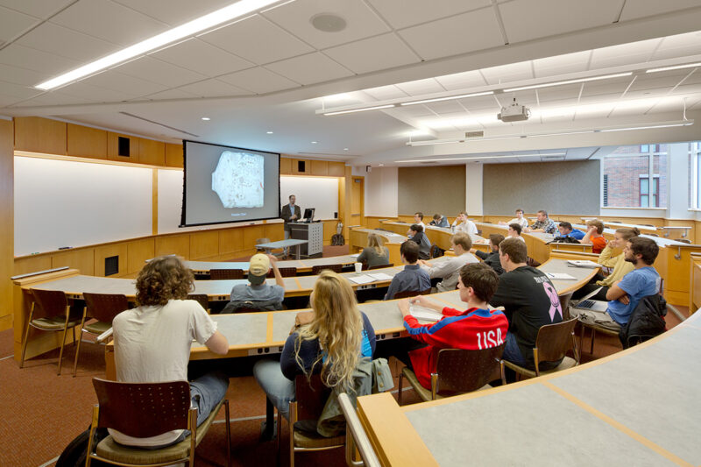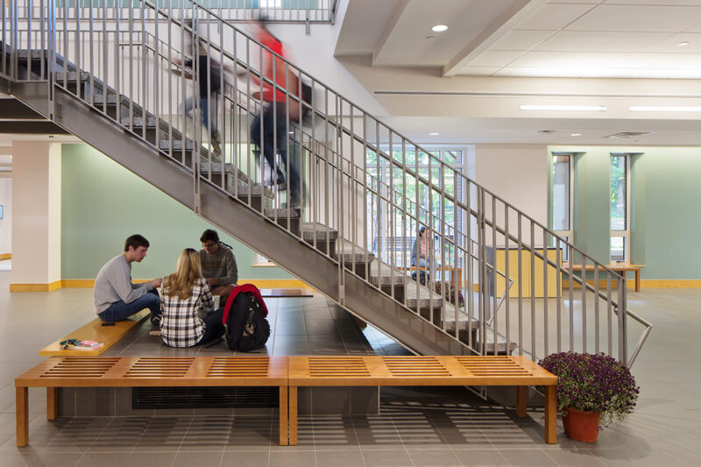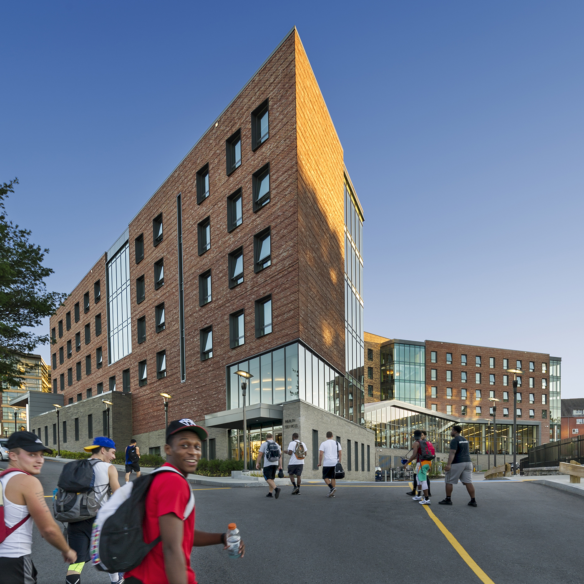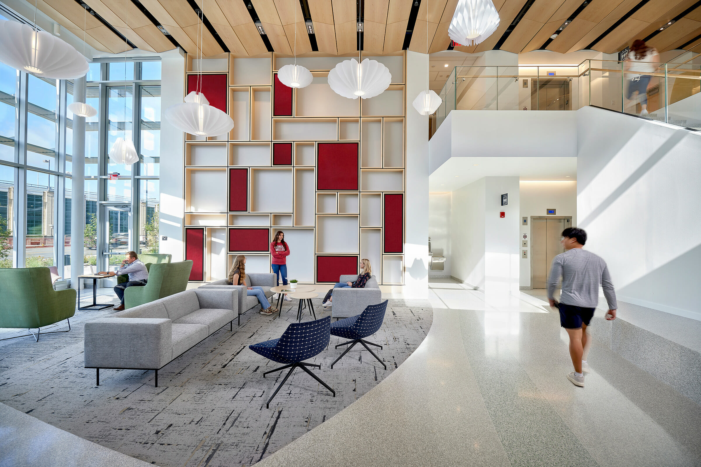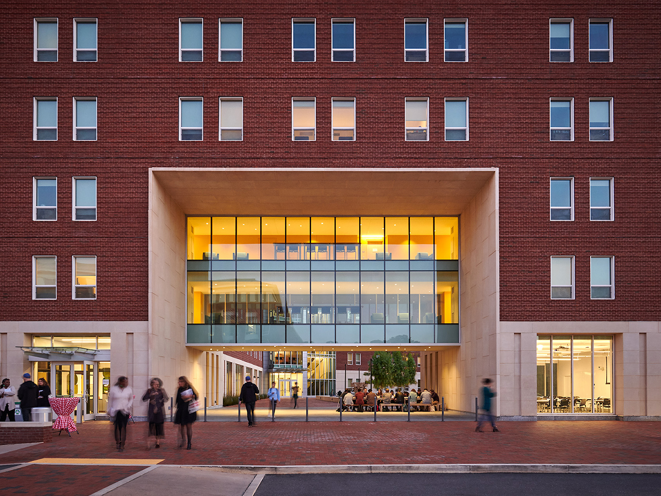Vanderbilt University
Warren & Moore Residential Colleges
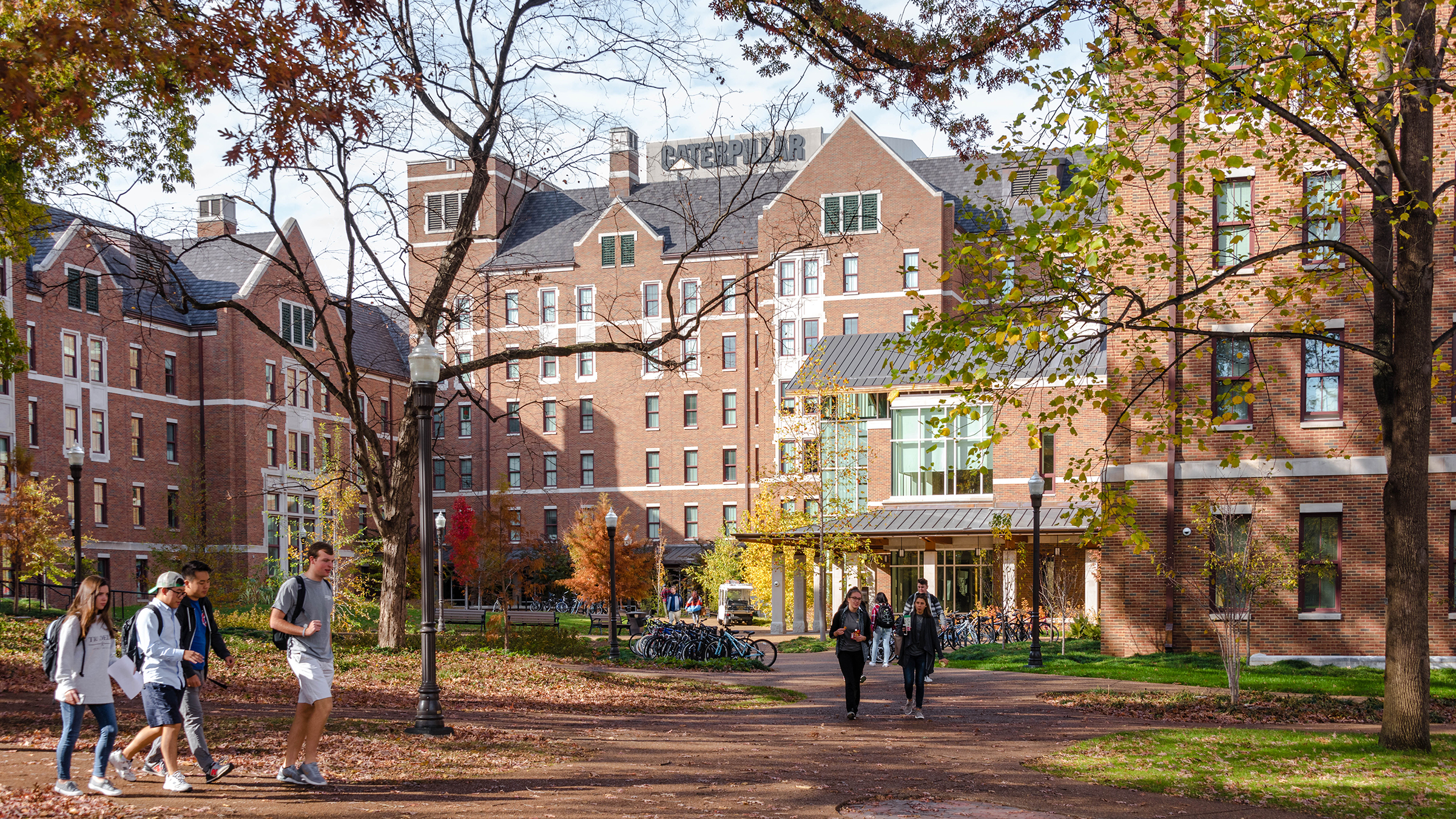
Warren and Moore advances Vanderbilt’s campus-wide student life initiative. The Colleges integrate residential, dining, classroom, and shared social spaces to build community at multiple scales.
-
Location
Size
Program
Practice area
Certifications
Synergizing residential life with academia to elevate the campus experience
At Warren and Moore, students with shared academic interests reside together in halls overseen by residential Faculty Directors–resident professors who actively contribute to the intellectual and social life of the community. This living-learning approach encourages interdisciplinary conversation, promotes mentorship, and cultivates strong social networks.
Lounges, study spaces, communal kitchens, and other shared spaces are woven into the fabric of the halls to support these living-learning aspirations. At the heart of the complex lies the Kissam Center, an inviting social space that’s home to a food market, classroom, lounges, and two stunning, multi-story Great Halls.
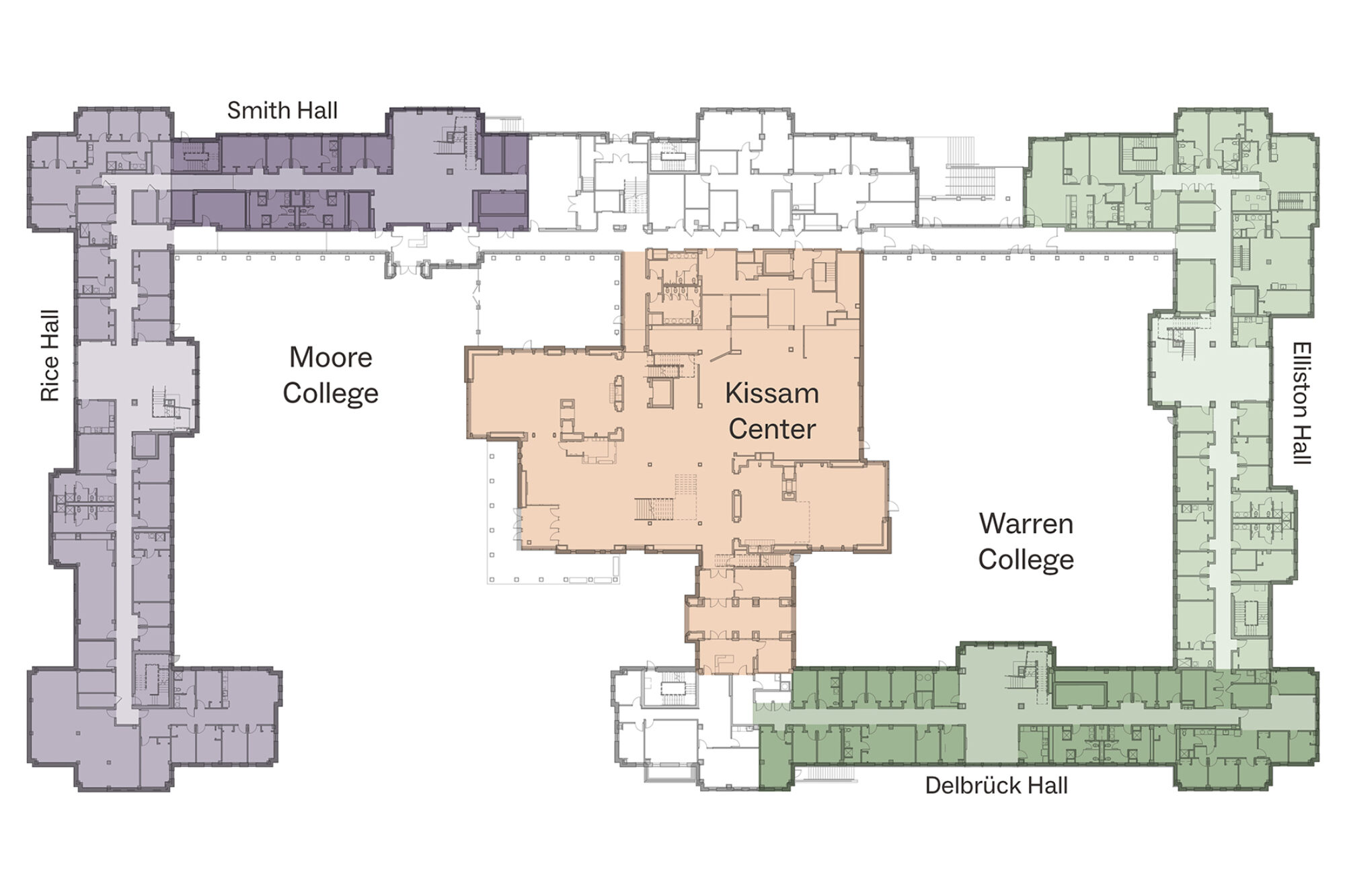
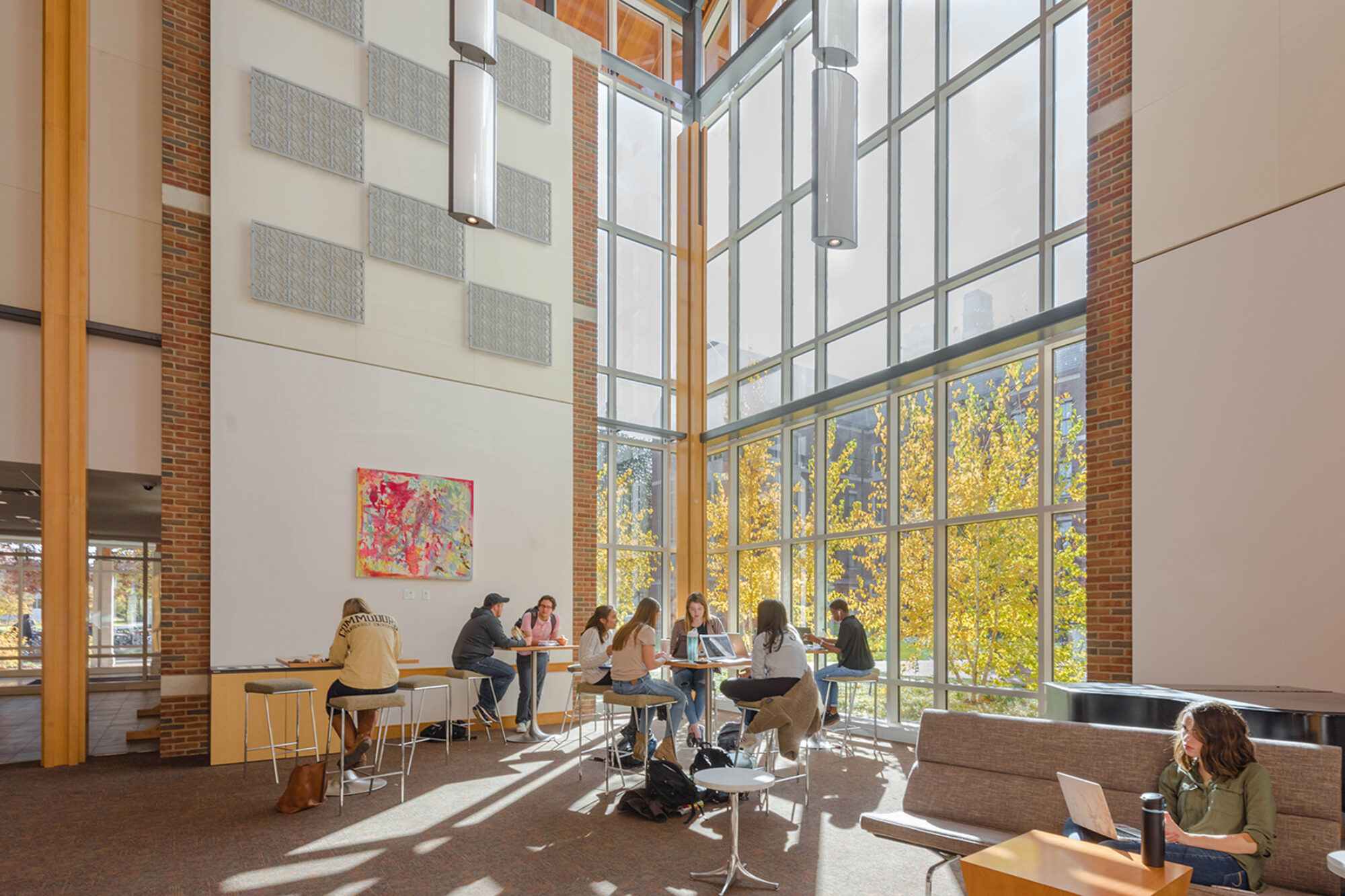
670 students is a big complex, but by shaping two separate colleges each around its own courtyard, and breaking down that scale further into halls and floors, we create layers of community that, broadly, supports student belonging.
-
73
Underground parking spaces, concealed by the sloping site beneath the structures and courtyard
-
60
Seats in the Kissam Center classroom, providing a unique space for teaching and learning within the residential complex
This integration of living and learning–the fact that everyone can participate in something that is central to the University’s academic mission–is what makes College Halls so unique.
For more information on this project:
Share this project:
Project Team
Barge Cauthen & Associates
Brasfield & Gorrie, LLC
Cavanaugh Tocci Associates
EOA Architects
Hertz
Jensen Hughes
Lam Partners
Ricca Design Studios
Robert Silman Associates
Simpson Gumpertz & Heger
Smith Seckman Reid
Smoot Associates
Vantage Point Consulting, LLC
Vertran Enterprises
Weidlinger Associates
Wil-Spec
Photography
Brad Feinknopf
