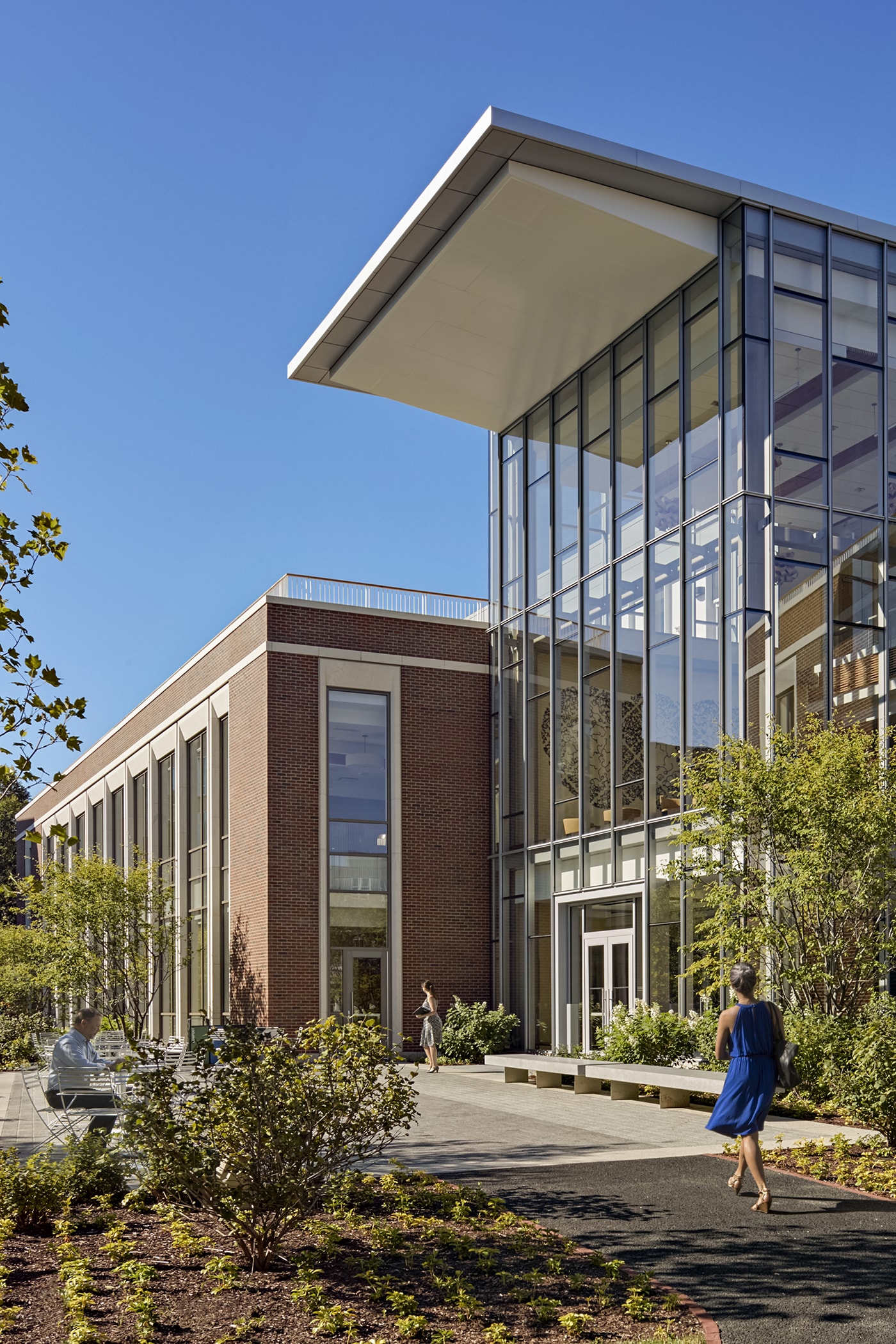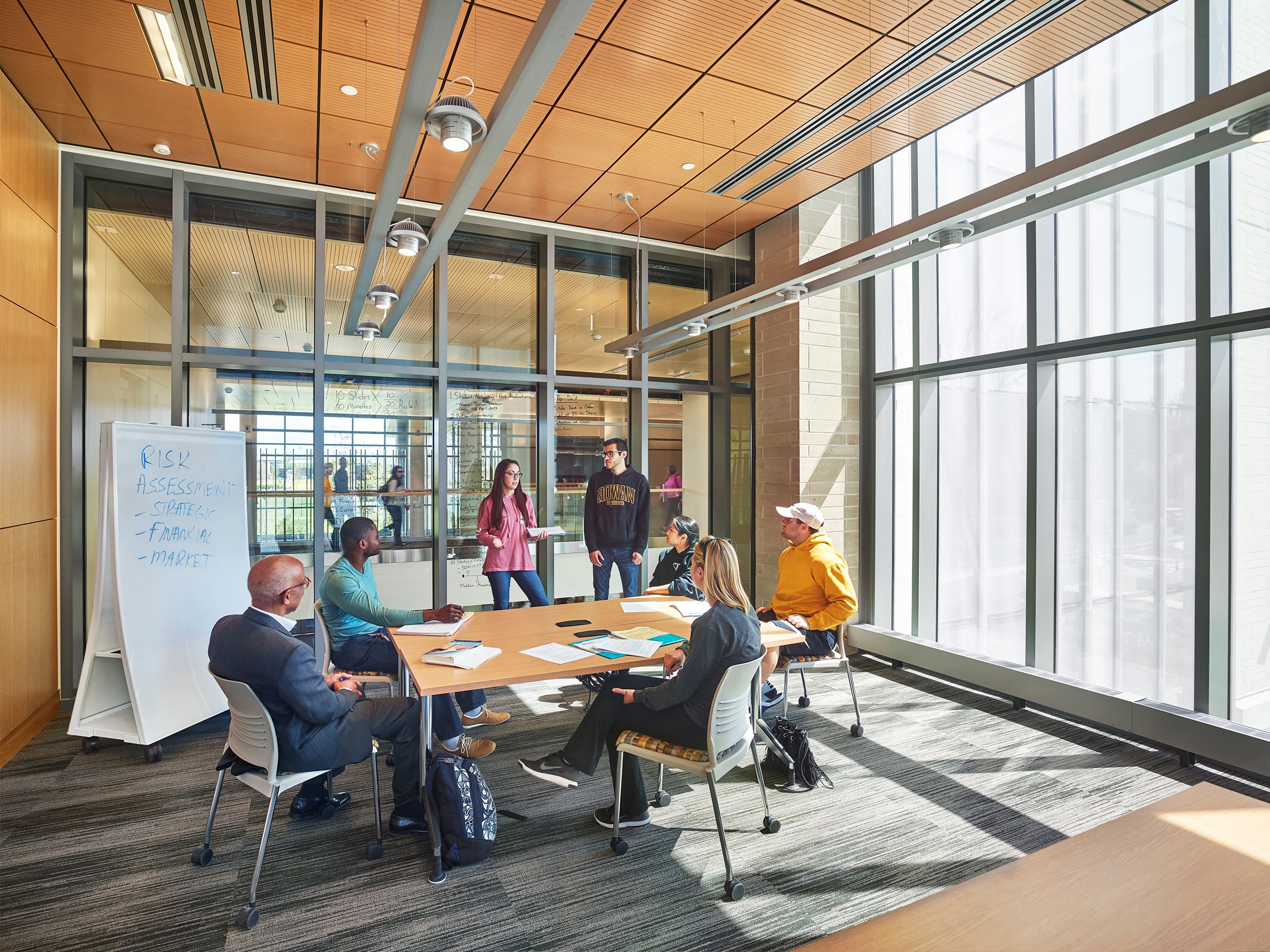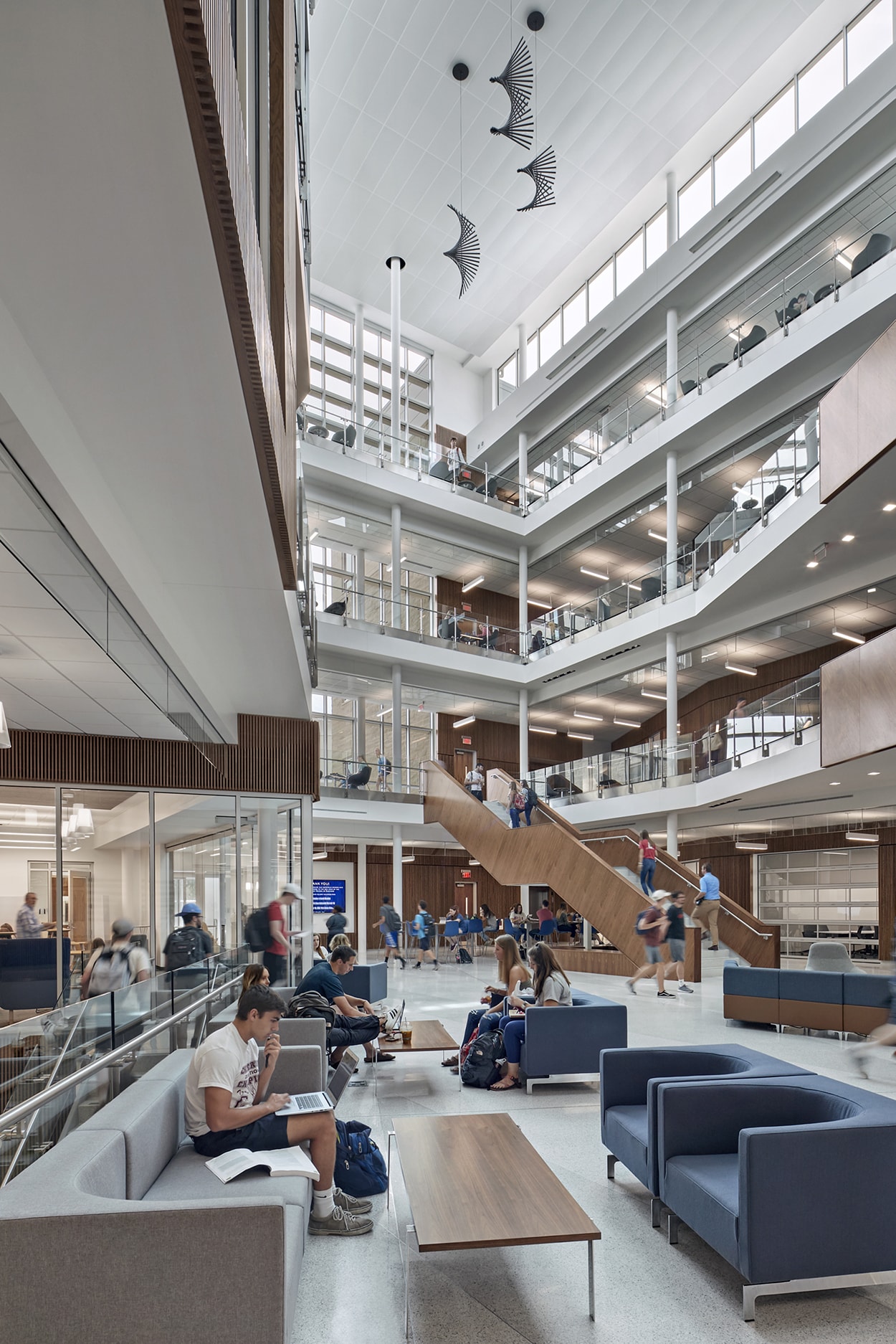University of Massachusetts Amherst
Isenberg School of Management

A dynamic, sculptural addition energizes the business school program and creates a new visual identity to anchor its growing community.
-
Location
Size
Program
Practice area
Certifications
Awards
A new Business Innovation Hub designed for teamwork
This expansion nearly doubles Isenberg’s capacity with hyper-collaborative study and social spaces that form a new Business Innovation Hub at the heart of campus. Every space was designed for student interaction: comfortable seating fills the sun-soaked corridors, classroom furniture easily reconfigures for lectures or small-group work sessions, and the heart of the complex—a multi-story Student Commons—doubles as an event venue for guest speakers, banquets, and career fairs. Interior programs surround an open-air courtyard that creates an oasis for collaboration and contemplation.
A dramatic form energizes the business school program
Prominently situated on Haigis Mall near the campus entrance, the striking copper and glass form is defined by a cascading, domino-effect appearance. The addition connects to the existing building in a loop around a courtyard, consolidating Isenberg’s faculty and staff under one roof and creating a strong visual identity and counterpoint to the neighboring Fine Arts Center. During the day, natural light peers between the rhythmic pillars to illuminate interior programs. In the evening, a compelling inverse relationship is revealed; the Business Innovation Hub glows from within and provides a lasting, inviting impression on the campus community.
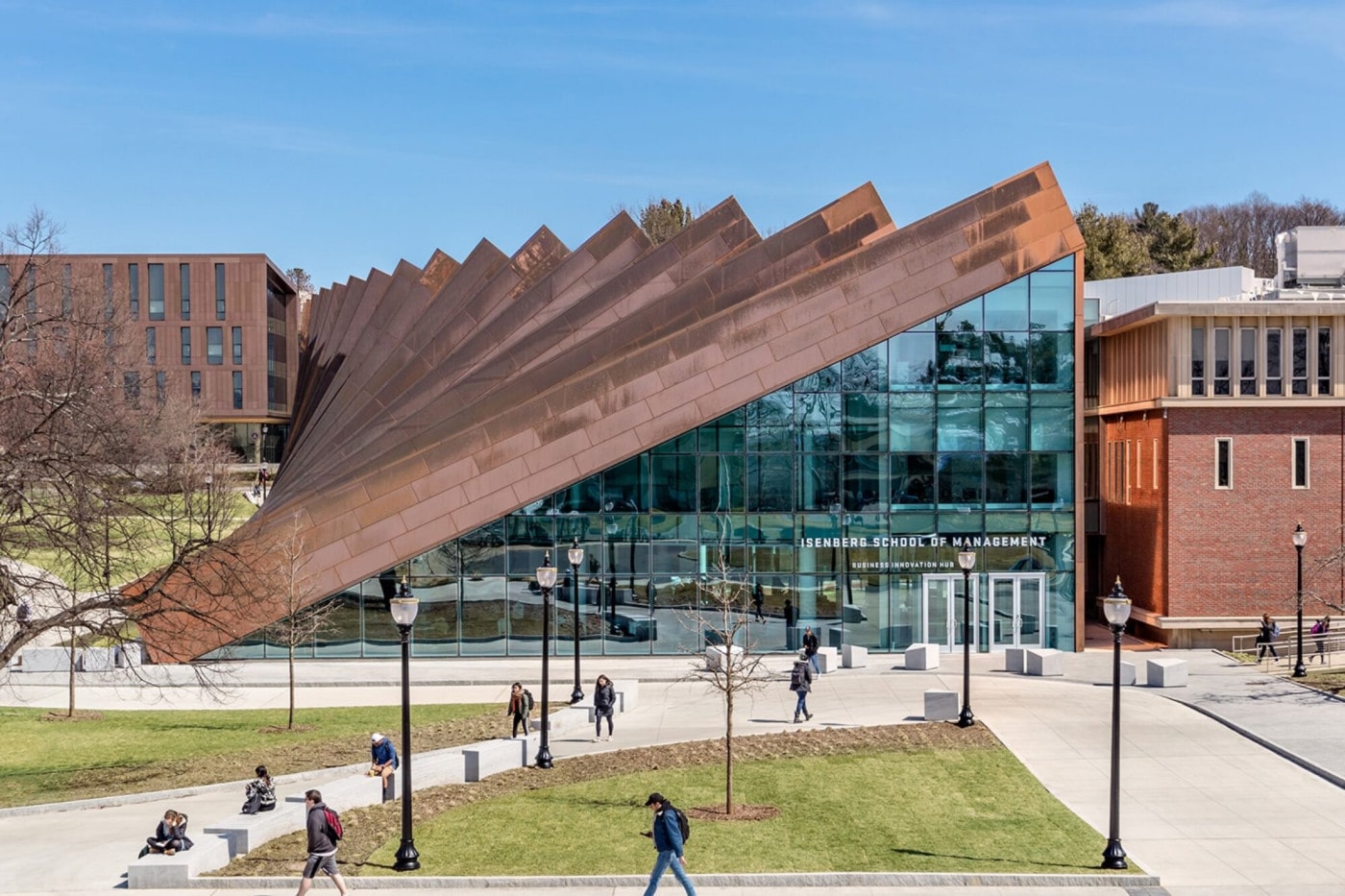

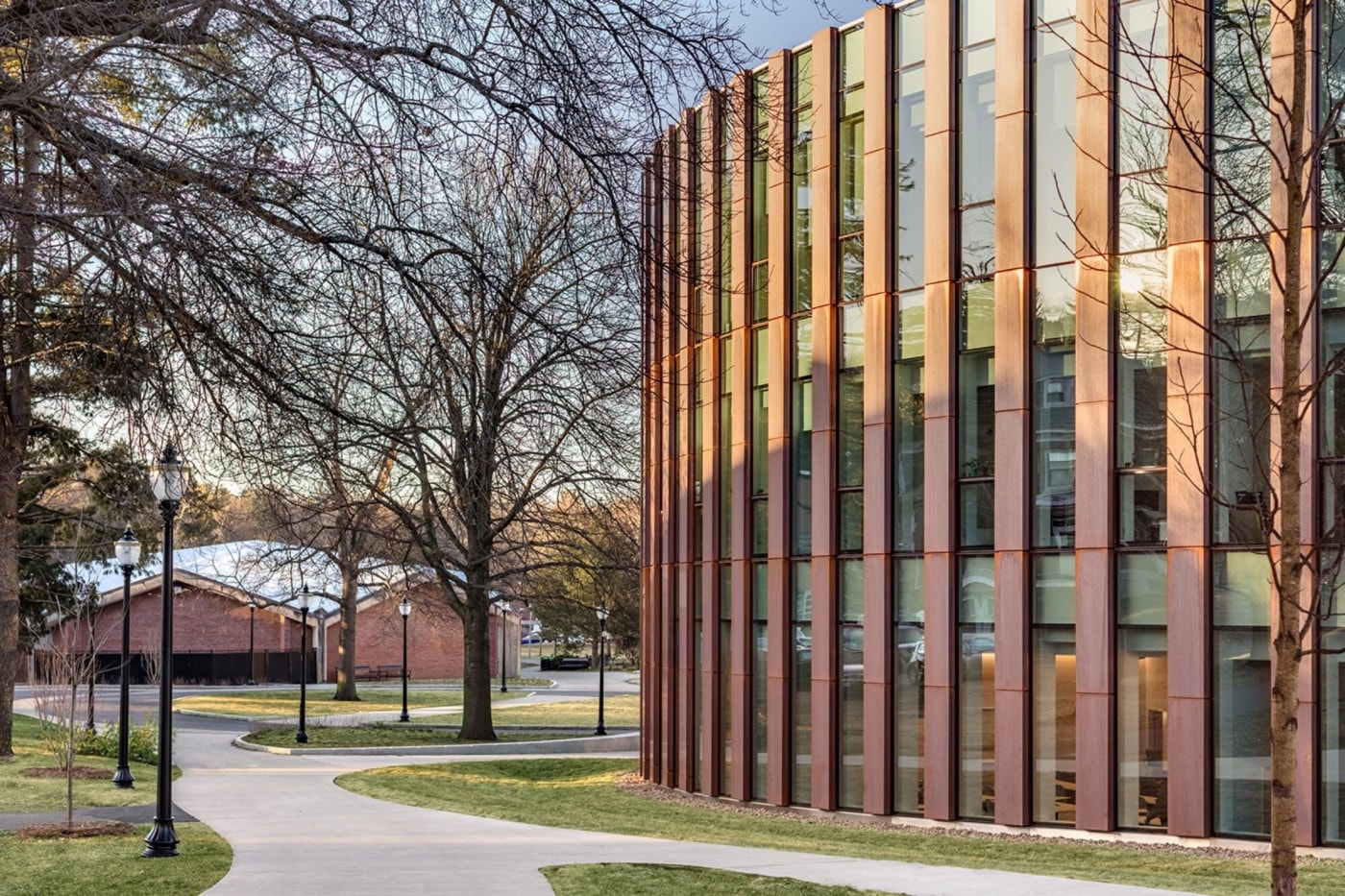
-
90%
Of regularly occupied spaces have access to exterior views. Individual lighting and temperature controls allow occupants to adjust for personal comfort.
-
84%
Of construction waste was diverted from the landfill and 34% of materials were extracted, processed, and manufactured regionally.
The Business Innovation Hub further strengthens our importance to Boston by providing space and facilities to welcome guests for events and career exploration.
For more information about this project:
Share this project:
Collaborator
Bjarke Ingels Group
Project Team
Acentech
Arup
B-G Mechanical Contractors
Briggs Engineering & Testing
Dimeo Construction
Haley & Aldrich
Herter Design Group
HLB Lighting Design
Hopkins Foodservice Specialists
L.N. Consulting
Lerch Bates
MoharDesign
National Enclosure Company
Nitsch Engineering
PEER Consultants
Precision Land Surveying
RSE Associates
Simpson Gumpertz & Heger
Tighe & Bond
Towers Golde
Vantage Technology Consulting Group
VAV International
VJ Associates
Wil-Spec
Photographer
Max Touhey







