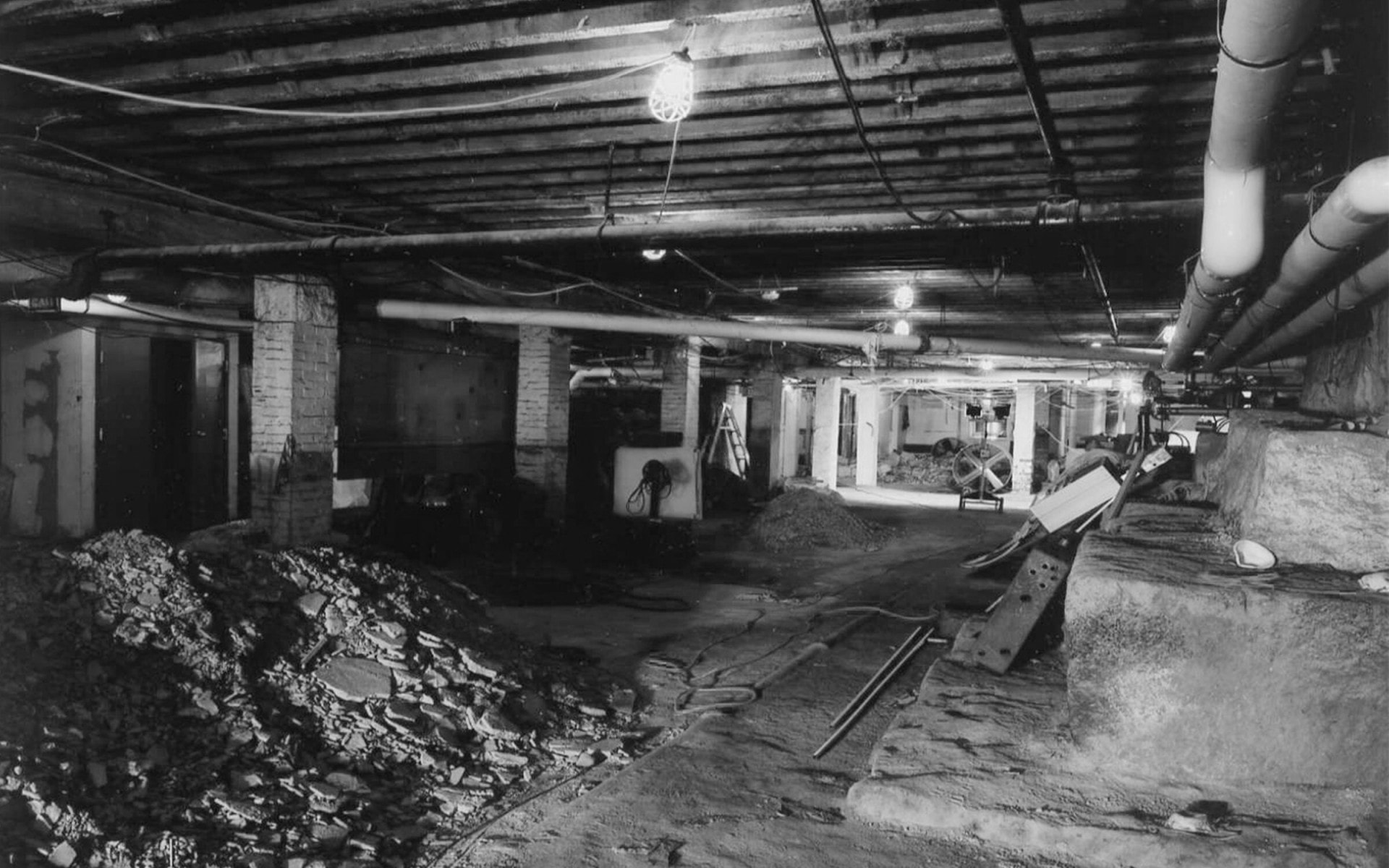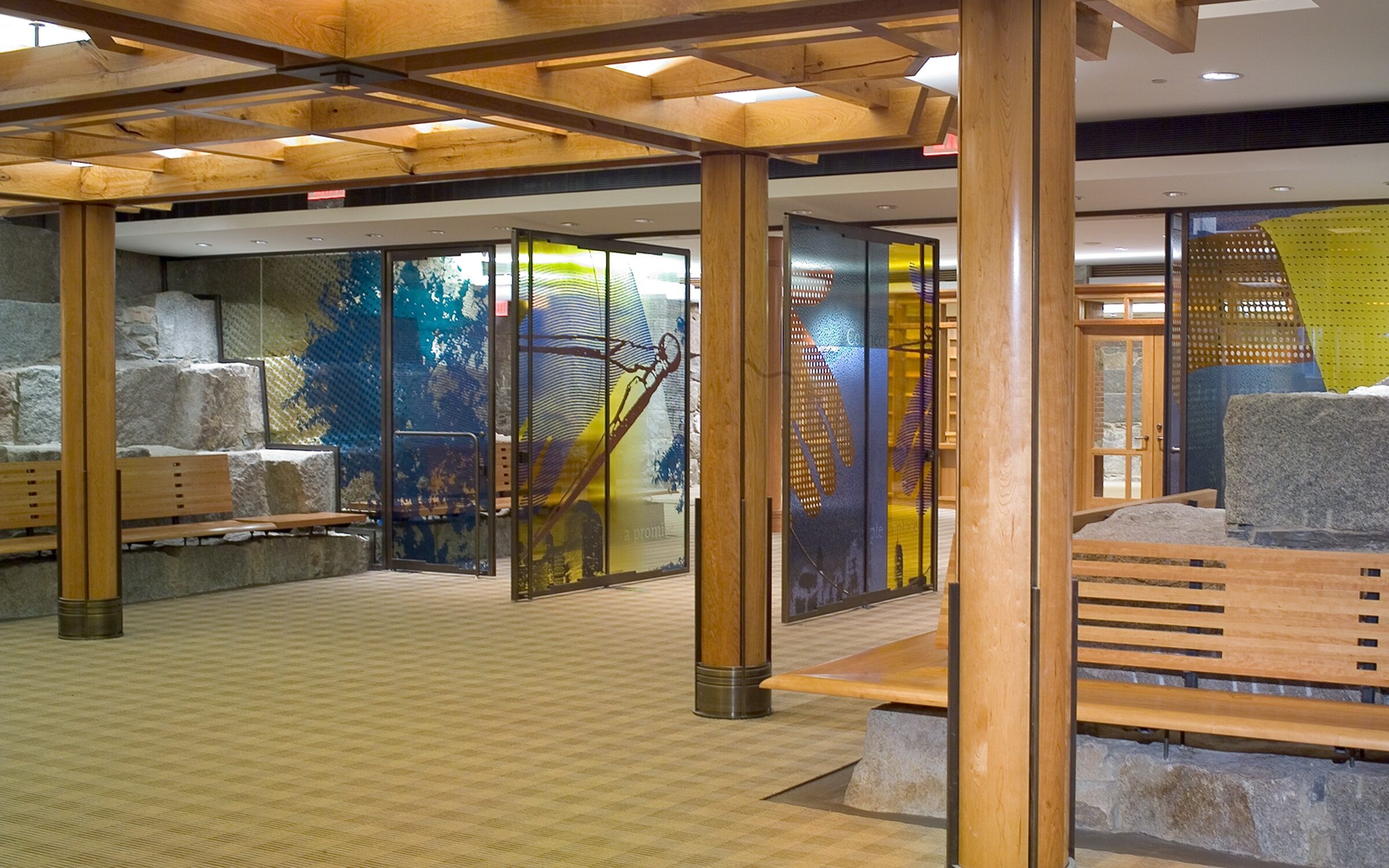Trinity Church in the City of Boston
Trinity Church

Trinity Church, a National Historic Landmark and one of Boston’s most treasured buildings, was restored and expanded to conserve the building and improve its functionality.
-
Location
Size
Program
Practice area
Certifications
Awards
Tripartite stewardship: community, building, and environment
Originally designed by H.H. Richardson in 1877, Trinity Church is regarded as one of the most significant buildings in American architecture. In a true partnership forged over two decades of collaboration with the church, Goody Clancy orchestrated a multi-phase renewal that preserved the structure’s architectural integrity, dramatically improved the quality and quantity of its gathering spaces, and enhanced the building’s accessibility and energy performance.

This decades-long renewal has truly been a community collaboration. The ideas of nearly 100 different interest groups–including historians and international conservation experts–helped inform our work and build widespread consensus.
Digging Deep for Community Spaces


-
100%
Of stormwater is managed on site and distributed to maintain ground water levels essential to the structural integrity of the wood pilings
-
1,500 ft
Deep wells were dug into the bedrock to fuel a new geothermal energy system that heats and cools nearly 30,000 SF of space
For more information about this project:
Share this project:
Project Team
Dongik Lee
Gianfranco Pocobene
Julie L. Sloan
Lawrence Architectural Plan
LeMessurier
Maurice A. Reidy Engineers
McPhail Associates
The Thompson & Lichtner
Photography
Andy Caulfield
Anton Grassl














