Harvard Business School
Ruth Mulan Chu Chao Center for Executive Education

Harvard Business School (HBS) wanted a vibrant hub for its Executive Education programs and the 10,000+ executives who enroll in these programs each year. Our team tackled two core objectives: uniting the look and feel of the Executive Education quadrangle with the rest of the historic HBS campus, and creating a truly collaborative social hub that welcomes the entire community.
-
Location
Size
Program
Practice area
Certifications
Creating a unified social hub
From small spaces for close, informal connection to a large dining area for the entire program, an emphasis on community interaction informed every detail of our design. An open forum at the heart of the building functions as a relaxed and welcoming central living room; its prominent gathering stair invites visitors to linger in its comfortable platform area. Lounges, project rooms, terraces, social spaces, and a large dining room all radiate from the forum, enriching learning by encouraging HBS’s diverse executive education community to informally convene.
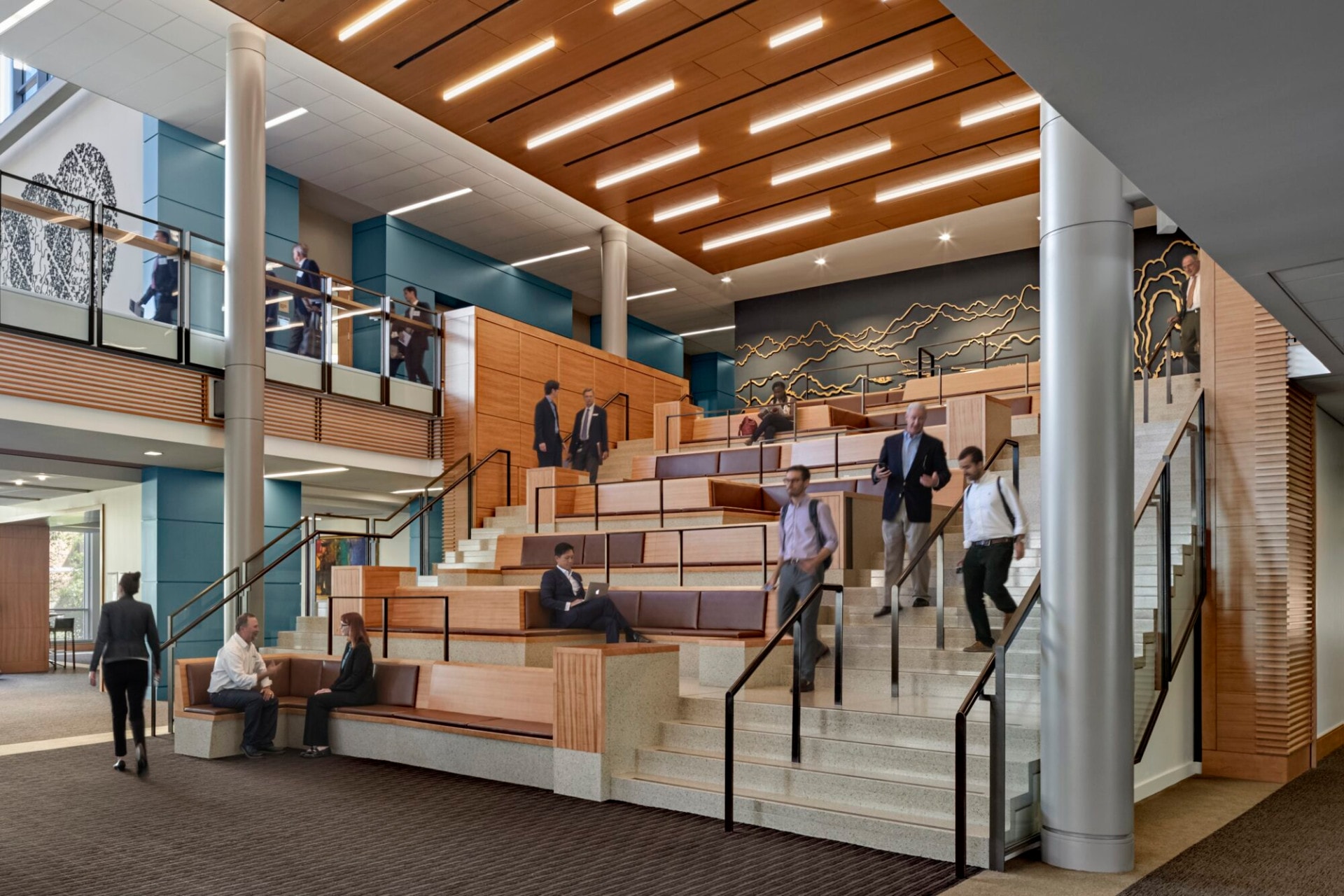
Given the position of the Chao Center at the nexus of the historic campus and the emerging Executive Education precinct, the greatest challenge was in complementing both Neo-Georgian and emerging contemporary architecture. Goody Clancy got it exactly right.
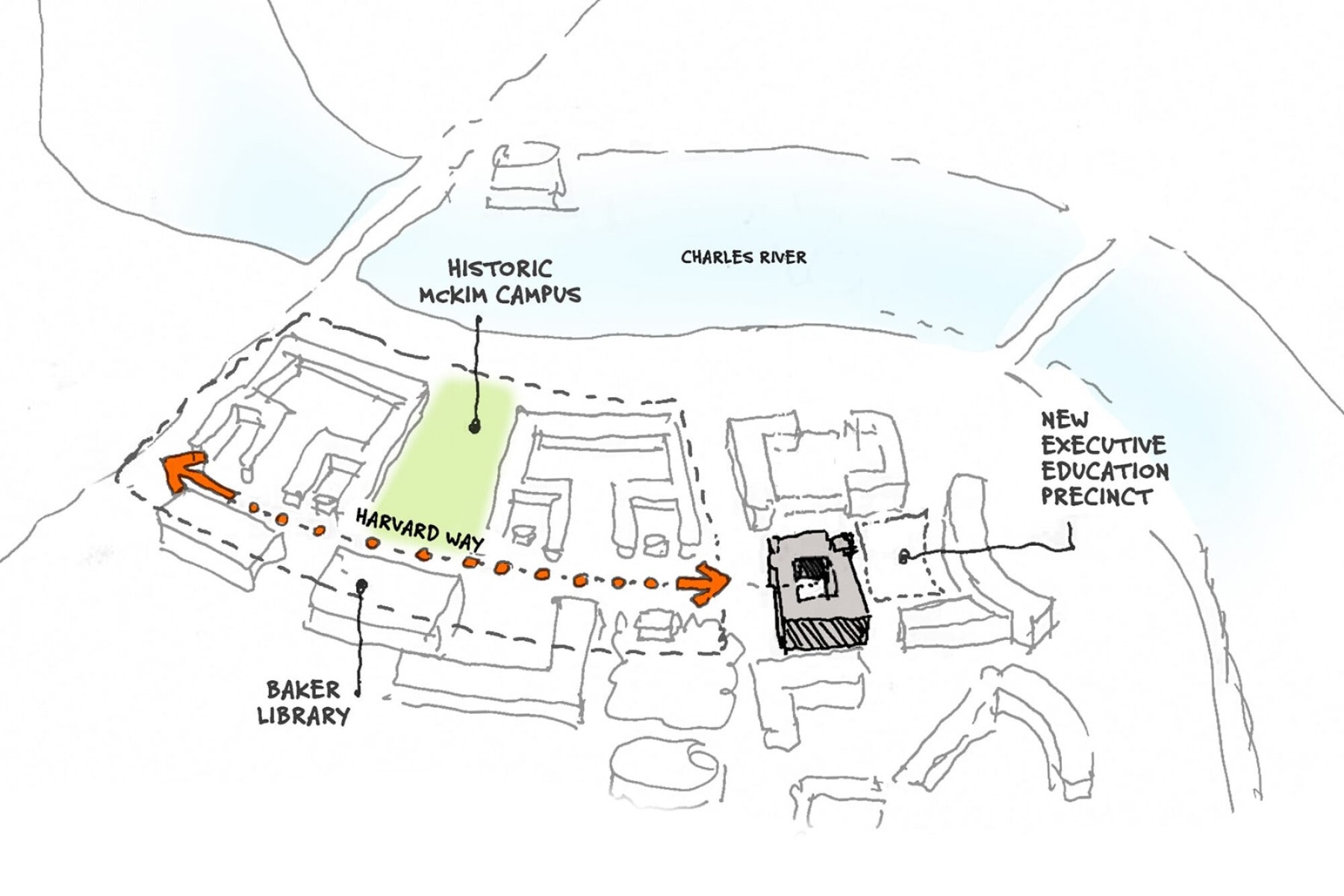
A bridge between worlds
The Chao Center’s two main entrances provided a unique opportunity to connect distinct parts of the HBS campus by seamlessly contrasting traditional architecture with emerging modern design. The west entrance–which faces the historic campus–features a rotunda that celebrates the school’s neo-Georgian architectural heritage, while the building’s east-facing three-story glazed entrance presents a more forward-looking vision. The result is a space that reflects its legacy campus while conveying the openness, transparency, and engagement that define 21st century business.
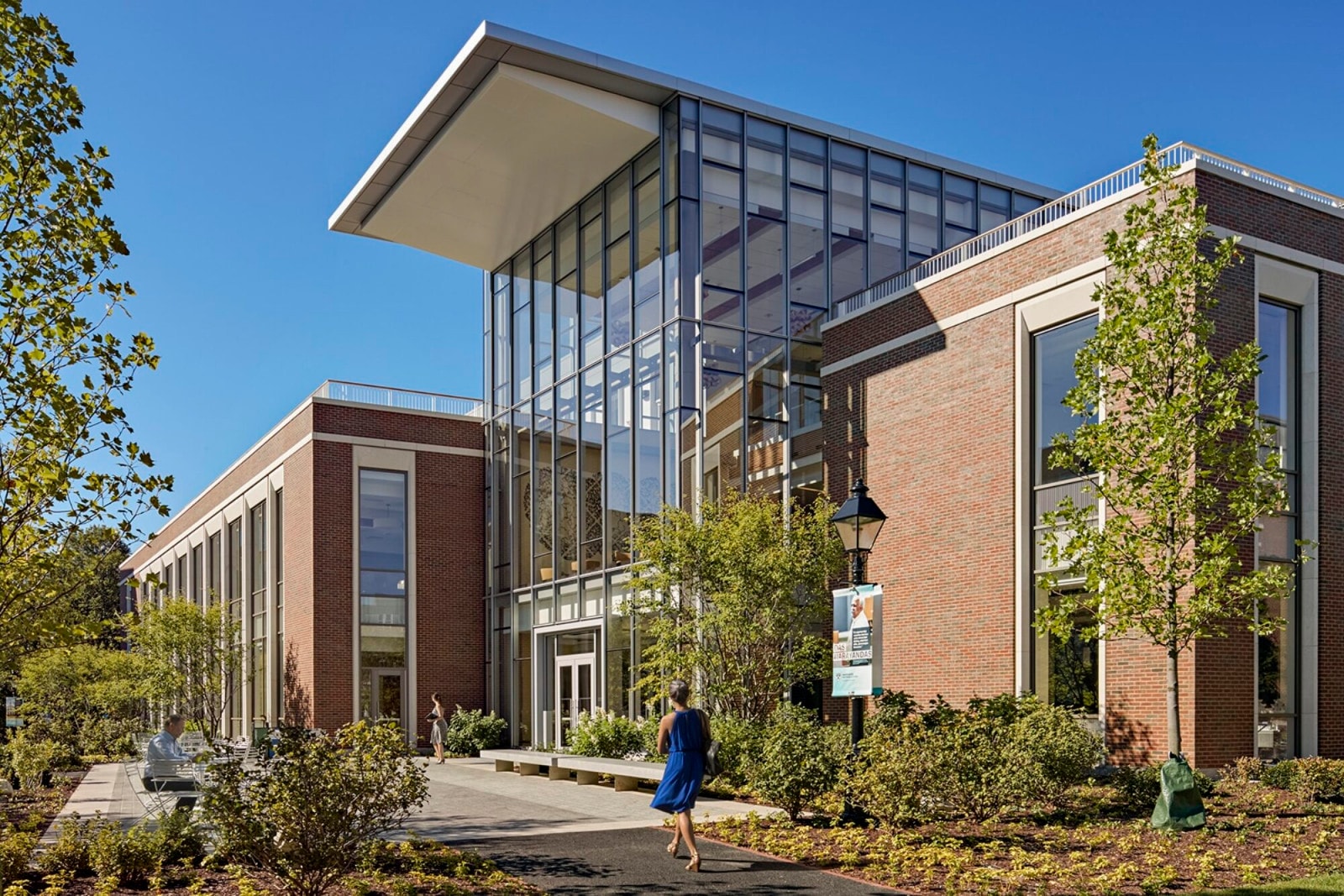
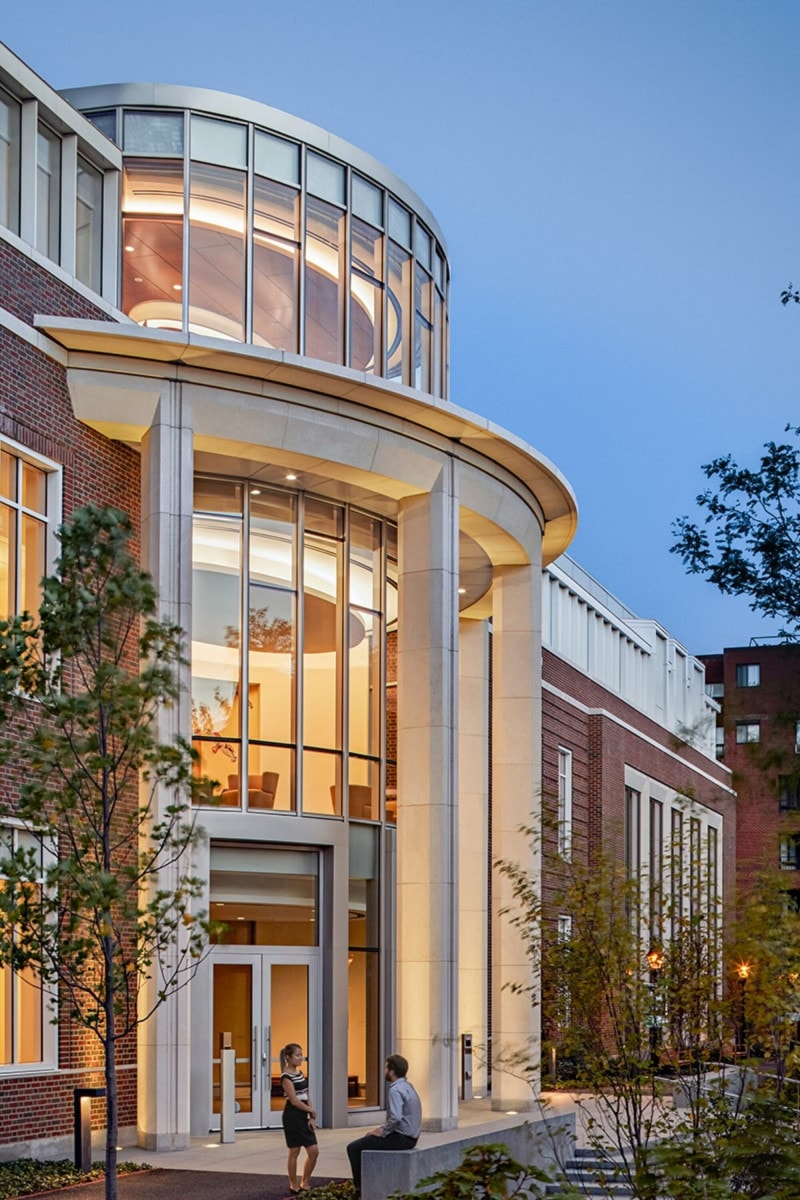
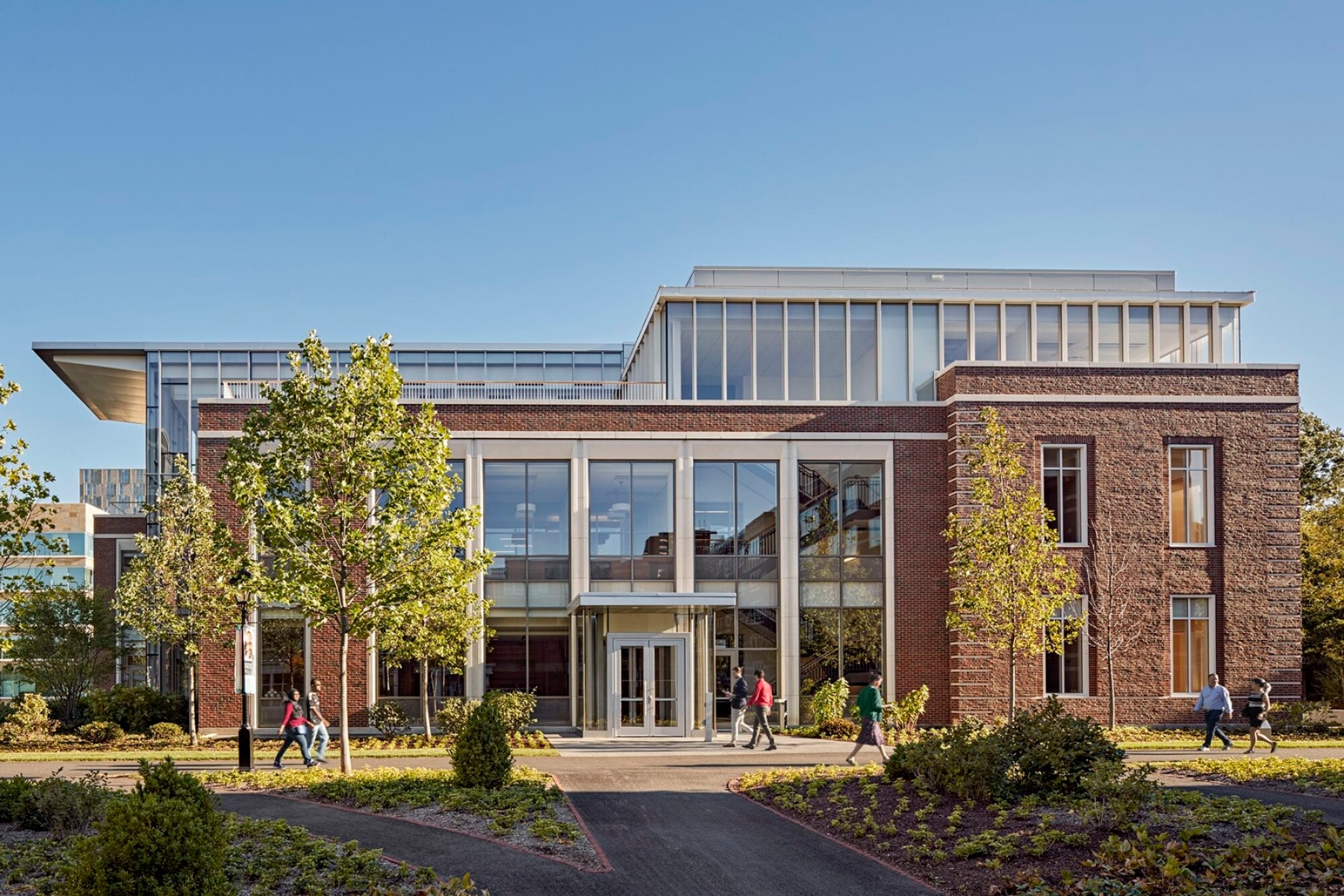
A multi-faceted destination
The Chao Center is a modern, dynamic social hub that welcomes Executive Education students and the larger HBS community to network, collaborate, and innovate. Its rich mix of programs encourage connection and provide environments conducive to quiet, individual study, or campus-wide functions.
Dining for up to 500 executive education participants occurs on the second floor of the Center. The dining space can be divided into three rooms via wood-paneled overhead operable partitions, or opened to its full length for larger events. The Center includes loading, kitchen, bakery, and servery space to prepare and serve high-quality meal options for a variety of dietary requirements.
Ample space, minimal carbon footprint
A large energy footprint is typically unavoidable for a space with the mechanical and dining requirements of the Chao Center, but our team dug deep to meet HBS’s aggressive sustainability targets. A green roof, PV panels, stormwater recharge, variable ventilation systems, and permeable paving all help to combat heat island effects and reduce the building’s environmental footprint, while a whole-building blower door test ensured that the Chao Center’s envelope is one of the tightest in North America. The finished Center achieved LEED Gold certification and a 37-percent reduction in total building energy costs.
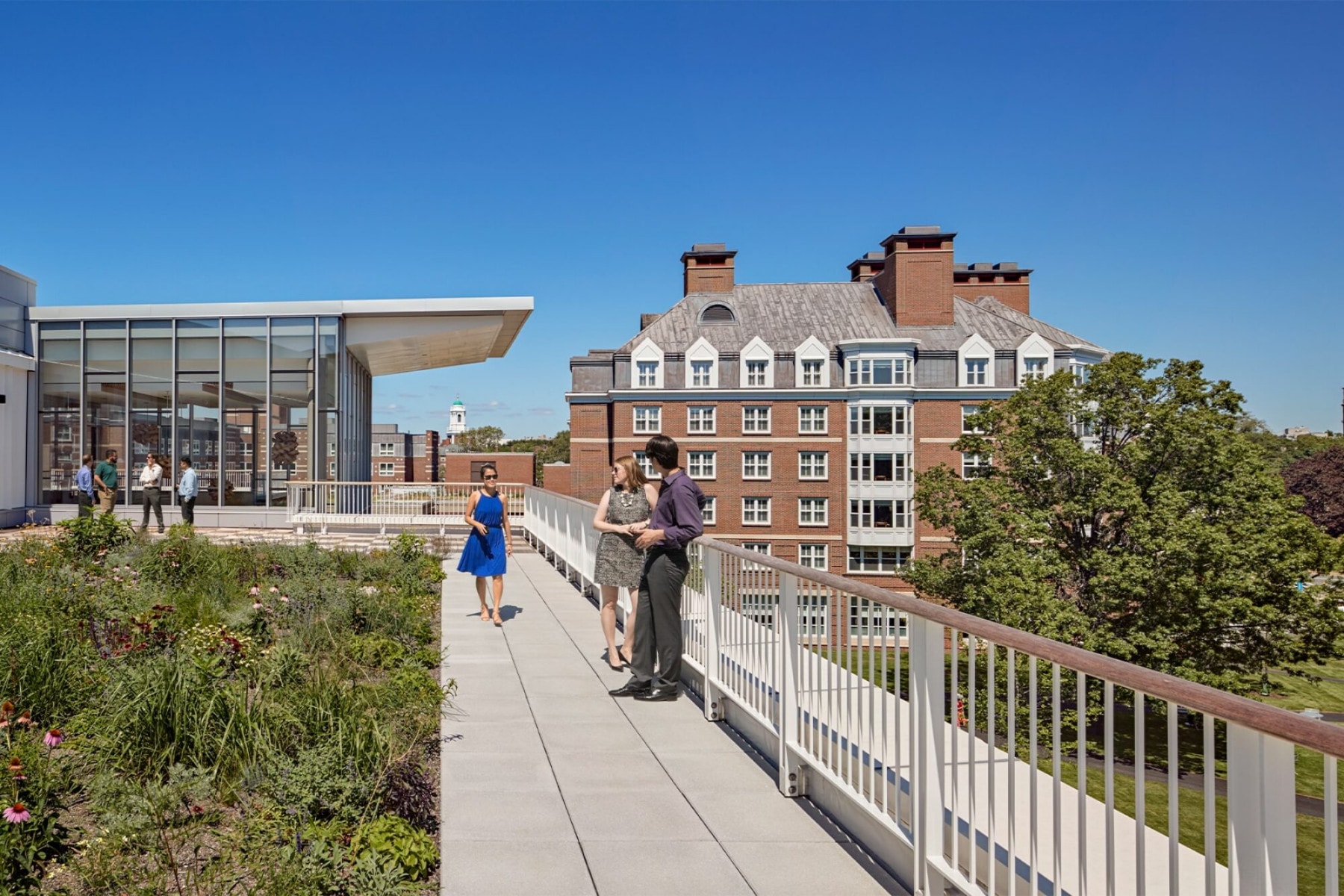
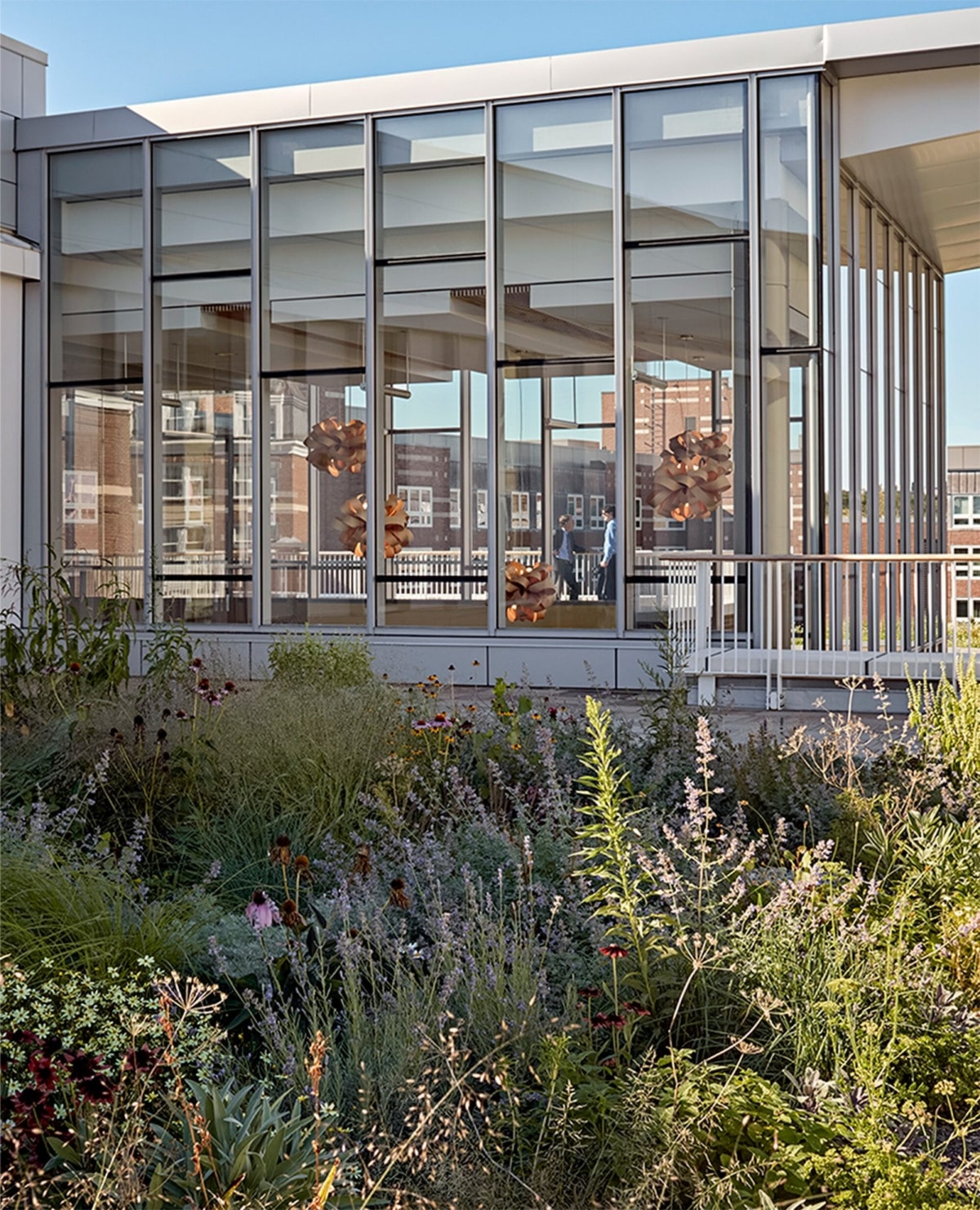
Goody Clancy framed decisions on complex issues in a way that enabled us to act quickly and decisively, maintaining the project’s momentum. The result is a project that exceeded our expectations.
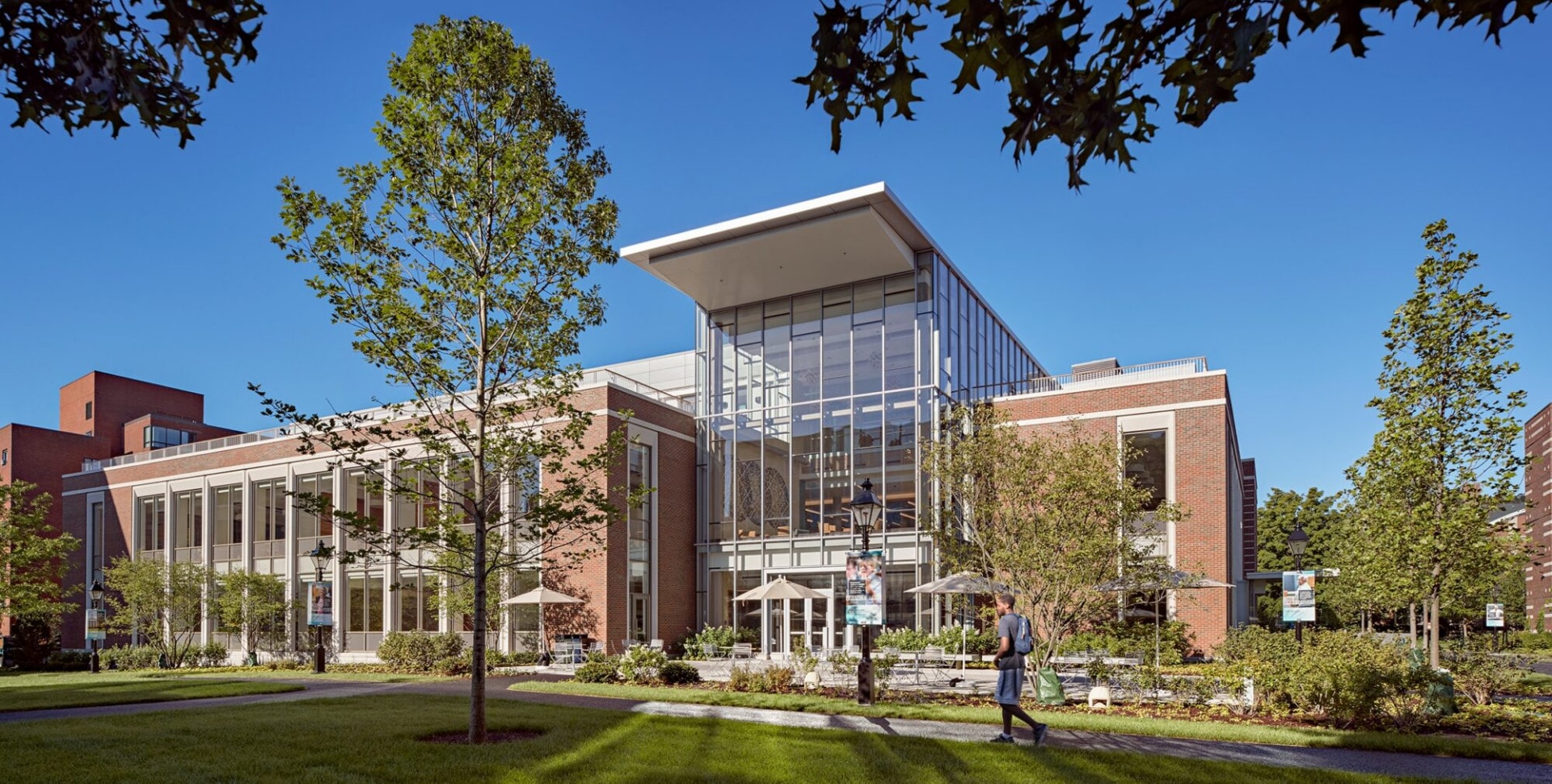
-
37%
Overall energy cost savings compared to baseline via a green roof, robust building envelope, and rooftop PV panels
-
57%
Of site is vegetated open space
-
0.09 ACH
@75Pa: air infiltration per whole-building blower door testing
As the School evolves, the Chao Center will become a gateway. It has been programmed to be a hub that connects all parts of our community.
For more information about this project:
Share this project:
Project Team
Acentech
Atelier Ten
CSL Consulting
The Design Initiative
Haley & Aldrich
HB Communications
Hecht Horton Partners
Jensen Hughes
Lee Kennedy Company
LeMessurier Consultants
Nitsch Engineering
Reed Hilderbrand Associates
Ricca Design Studios
Vanderweil
Vermeulens
Vertran Enterprises
Wil-Spec
Photography
Robert Benson









