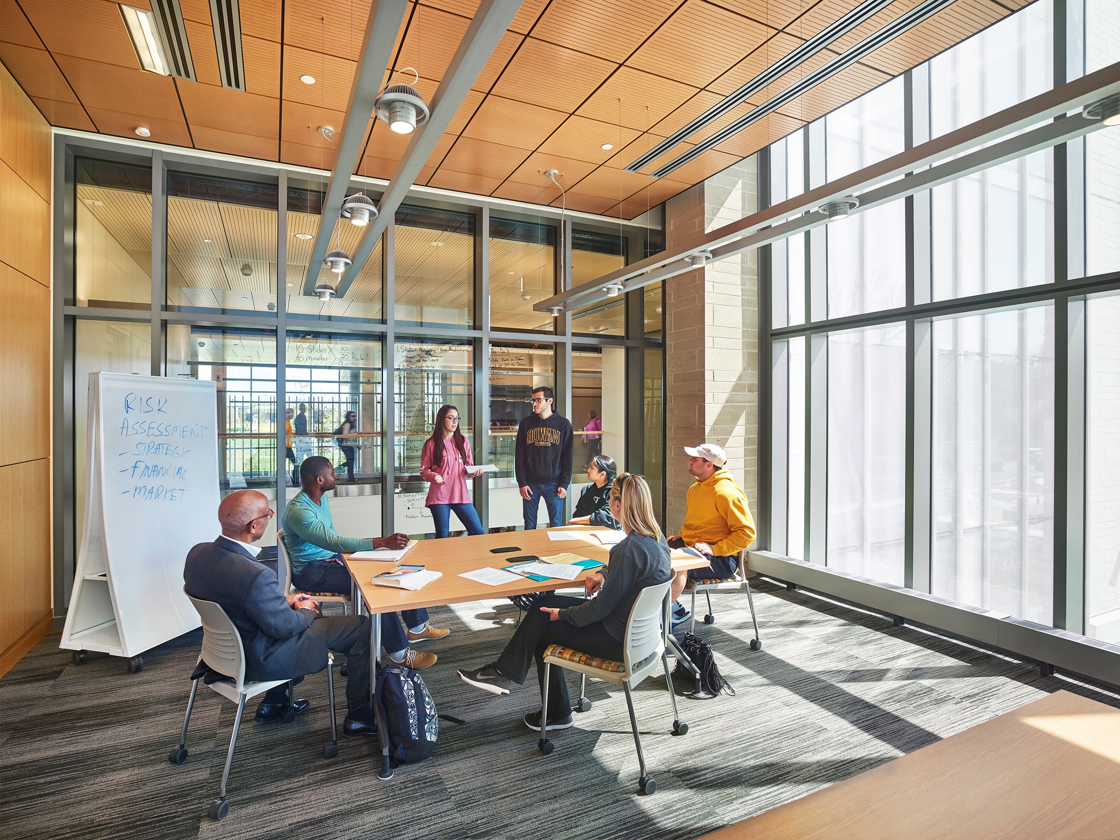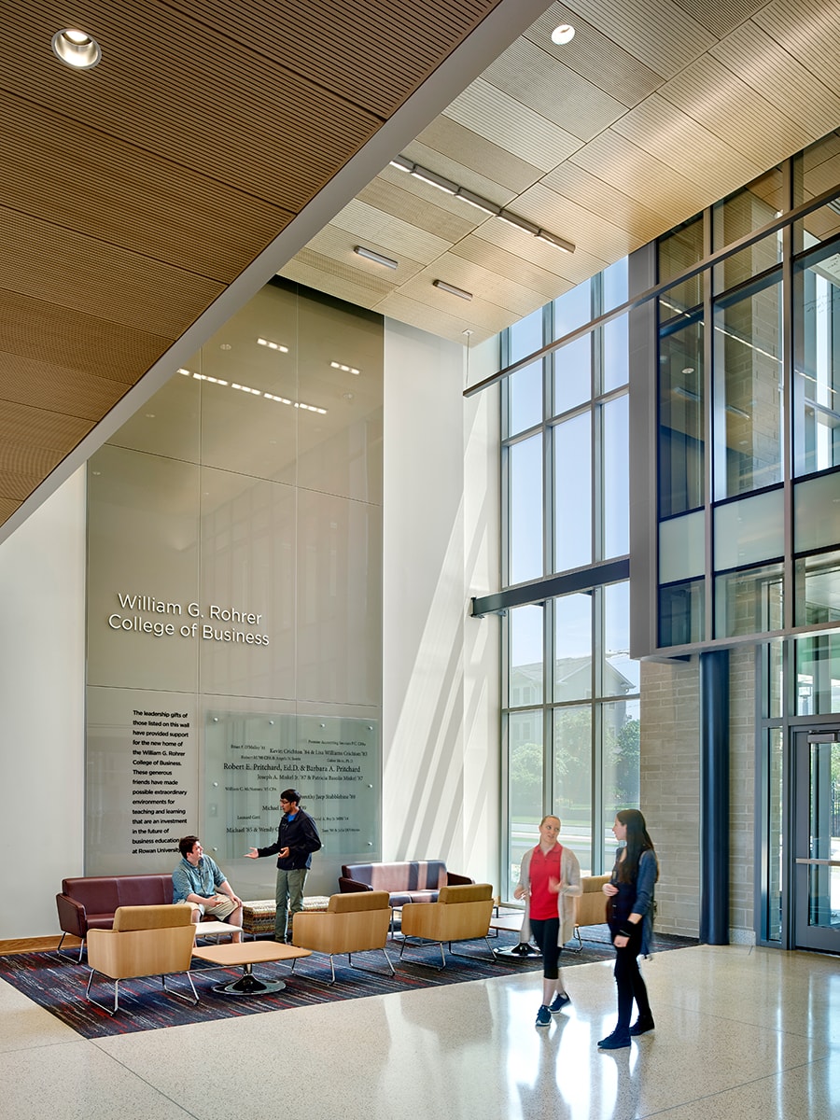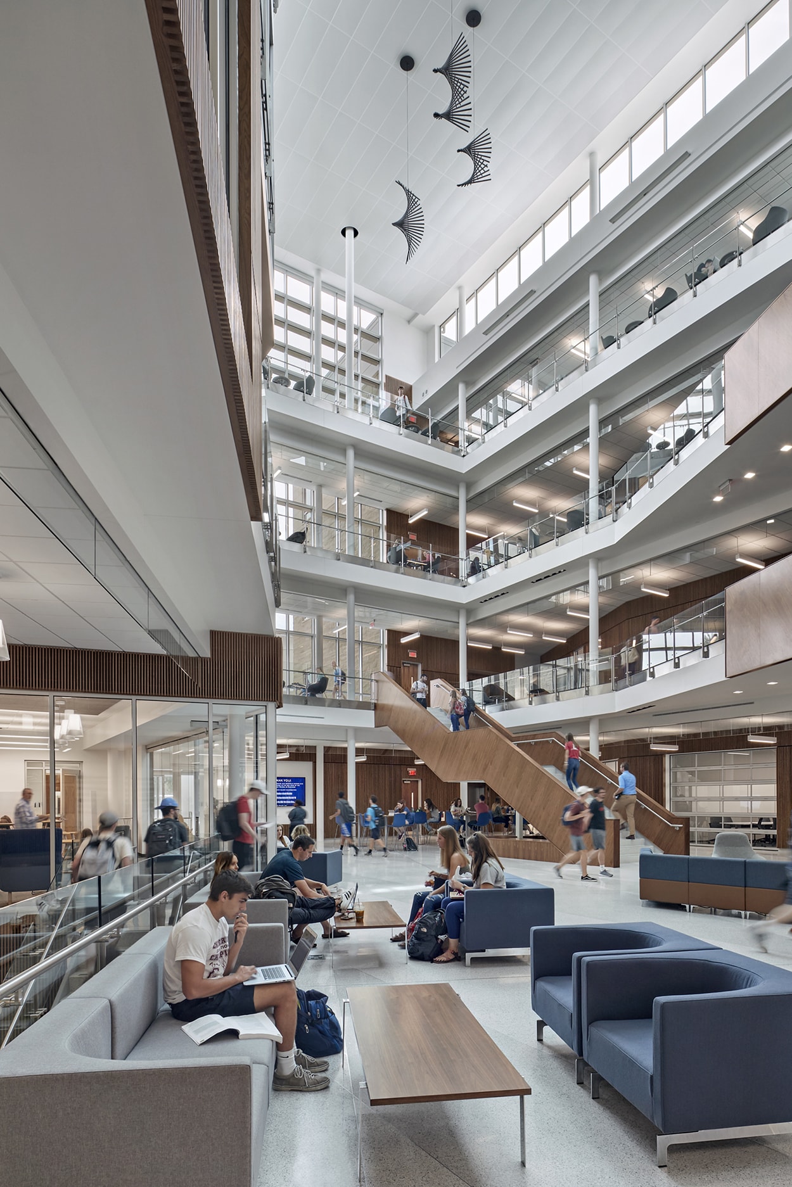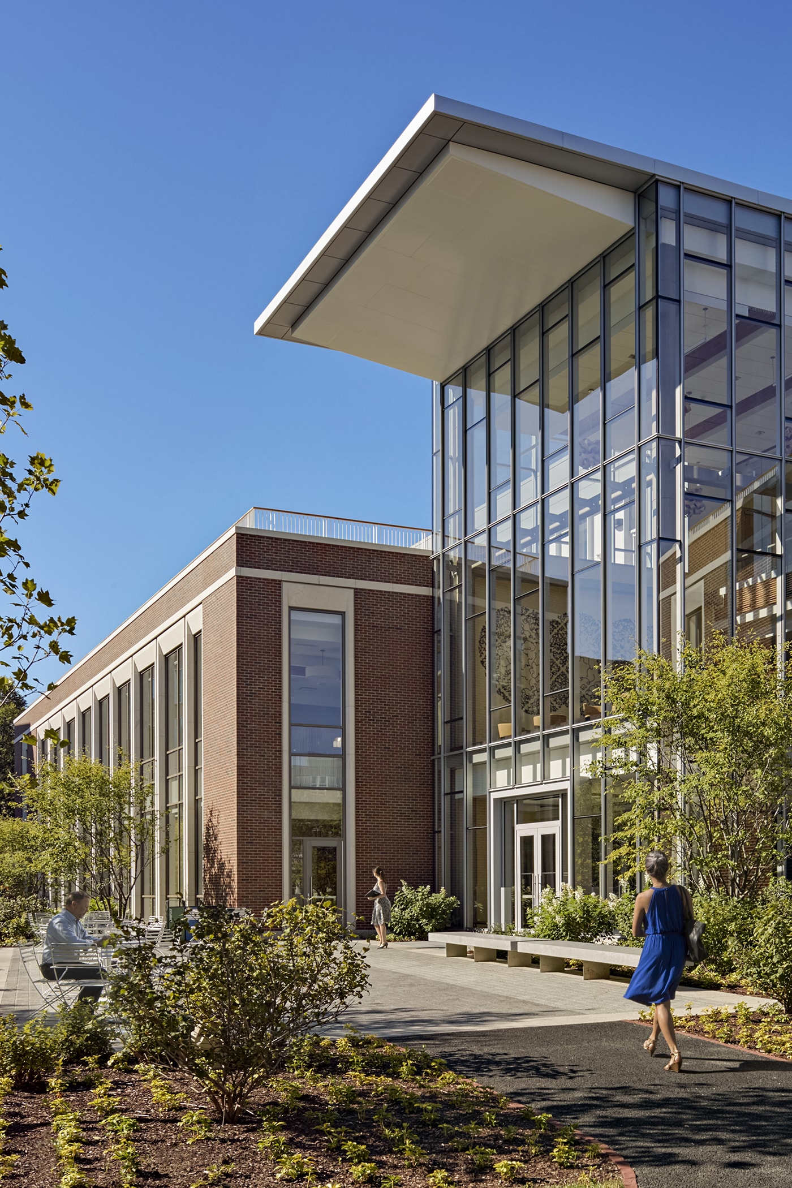Rowan University
Rohrer College of Business

As Rowan’s first academic building solely dedicated to business education, the Rohrer College of Business has inspired a new era of entrepreneurial activity, experiential learning, and regional business partnerships on campus.
-
Location
Size
Program
Practice area
Certifications
Architecture expressive of a first-class business education
Located at a main campus gateway, Rohrer makes a striking first impression when visiting Rowan’s campus. Its forward-looking exterior reflects the University’s rising stature as a premier research university and provides an inspiring welcome to the top-rated entrepreneurial programs within.
A luminous central hub at the heart of the building is both a crossroads for the University as well as a gathering place that encourages close collegial interaction between students and regional business leaders.



Supporting four centers of excellence
Rohrer’s ambition is to educate and prepare students with real-world immersion, entrepreneurial thinking, and responsible leadership. The new building features four business Centers, each with their own dynamic learning environments:
- Center for Professional Development with breakout rooms for mentorship, coaching, and interviews with industry partners.
- Center for Innovation + Entrepreneurship featuring an experimental lab and makerspace where students can develop and test business ideas
- Center for Responsible Leadership with flexible, state-of-the-art classrooms and collaboration spaces
- Center for Experiential Learning where students collaborate with real-world business leaders in project-based learning environments
-
2,000
Students in the new building, doubling the College’s previous student capacity
-
Top 50
Undergraduate entrepreneurship programs of 2023
A spectacular facility by any measure, the building will allow us to attract the best students and professors to Rowan University.
For more information about this project:
Share this project:
Collaborator
KSS Architects
Project Team
Andropogon
Atelier Ten
Code Red
Illumination Arts
JEM Associates
Joseph Jingoli & Son
KSS Architects
Metropolitan Technologies
MPP Engineers
Pennoni Associates
Robert Schwartz & Associates
TBS Services
Toscano Clements Taylor
Vanderweil
Vermeulens
Photography
Halkin Mason












