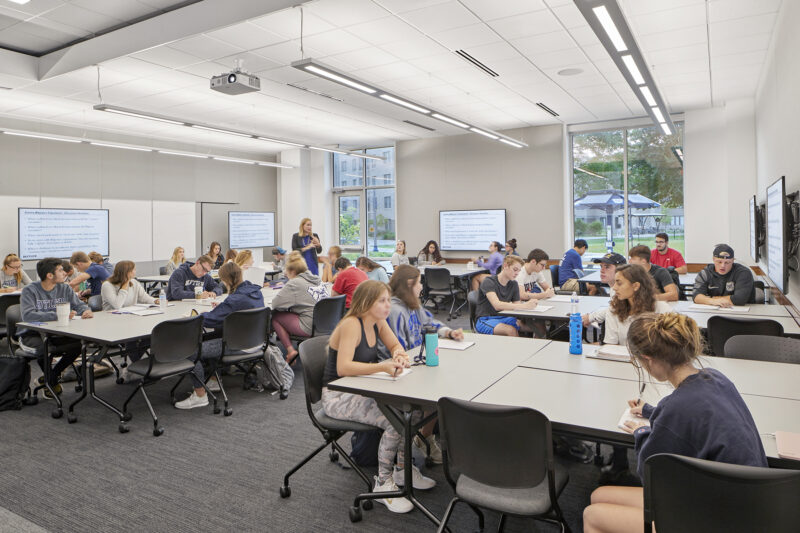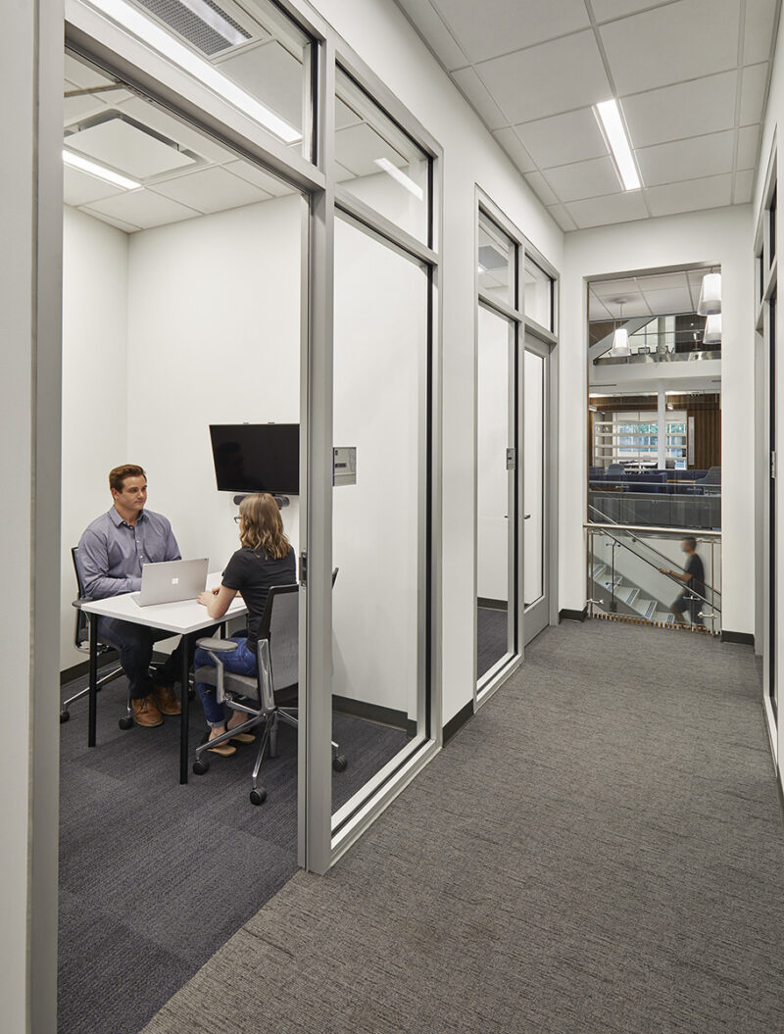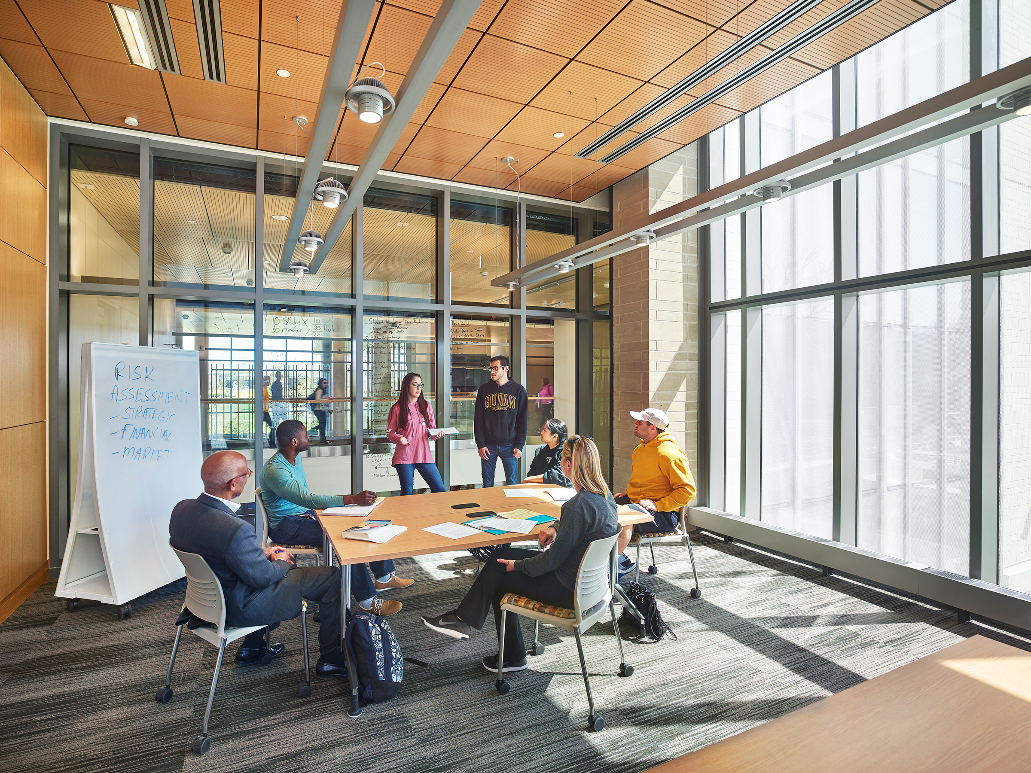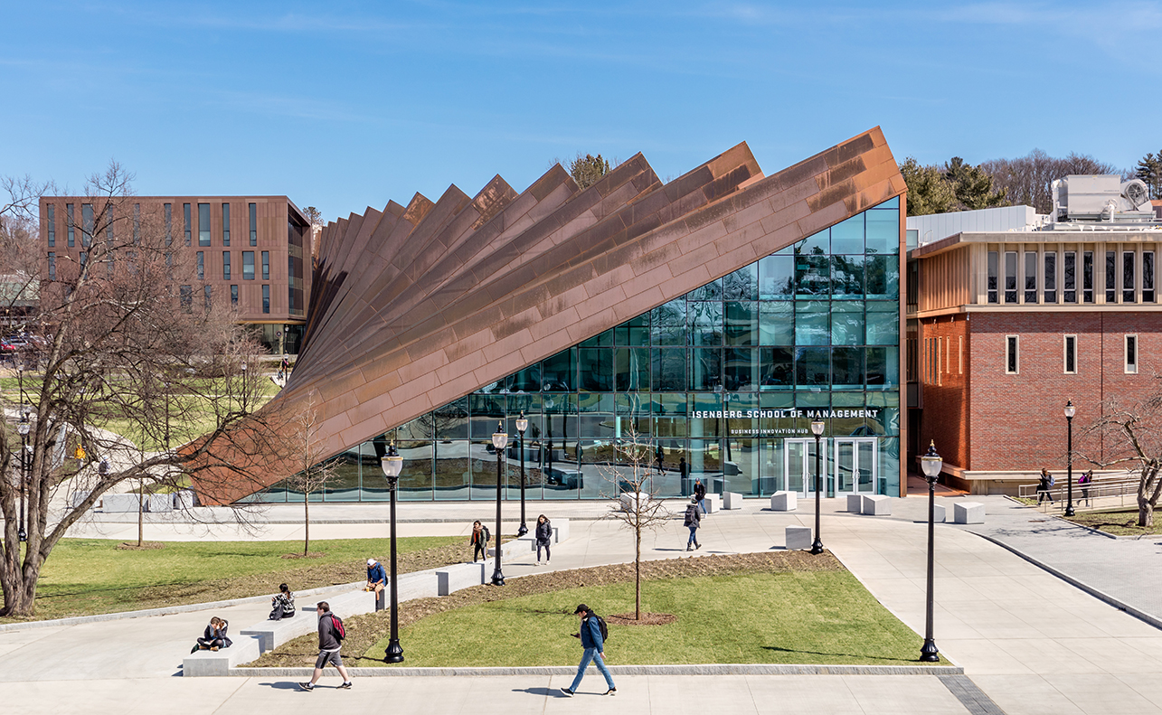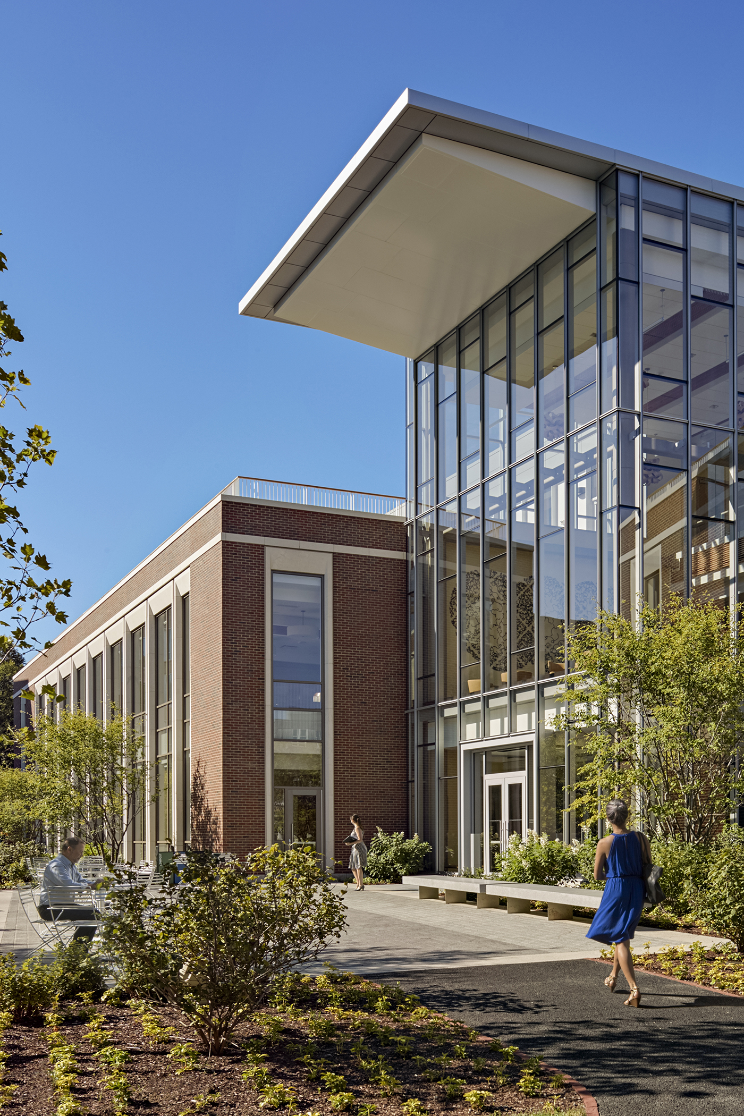Butler University
Lacy School of Business

Experiential learning through interactions between business and academia is a central component of a Lacy School of Business education. Every aspect of this new business school facility was designed to enable effective real-world training and provide students with greater access to businesses, mentorship, and advising.
-
Location
Size
Program
Practice area
Certifications
Business education for the 21st century
The Lacy School of Business features immersive experiential learning environments that provide students with invaluable hands-on training and real business experience. From collaborative breakout spaces to trading rooms where students manage real money, each space within the facility features technology that fosters authentic experiences and relationships between Butler’s academic community and global business.


Connecting theory with practice
Four “Centers” at the atrium’s ground floor, each with a glass garage door to provide transparency, offer flexible workspace for Lacy programs as well as local and student-run enterprises. The Centers—including a bank center, Central Indiana Small Business Development Center, the Risk and Insurance Program, and student-run marketing company Bright Blue—place active business ventures in the heart of an energetic building environment where opportunities abound. Anticipating an ever-evolving program schedule and rotating patrons, these vital spaces were designed for maximum flexibility.
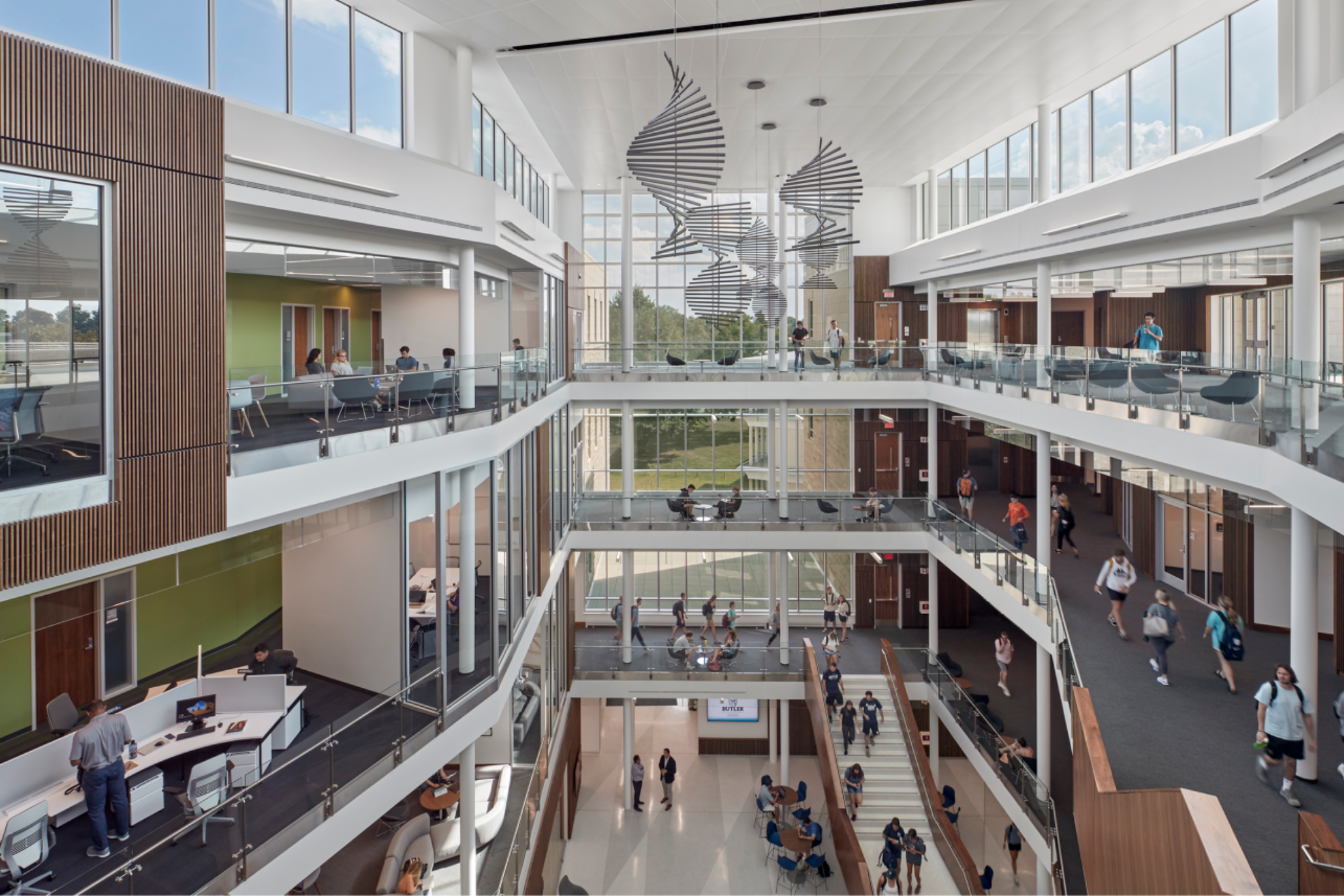
The building’s design reflects the brand of the school. It feels like a business environment, not a traditional classroom building.
A grand entrance
Home to high-tech classrooms, careers services, a cafe, and a rich variety of “soft spaces,” life at the new LSB centers around the atrium. With programs radiating out from this atrium, the design encourages a range of spontaneous moment-to-moment interactions that strengthen both community and the business learning environment. The atrium also provides ample space for students, faculty, and the business community to convene and collaborate, either informally or through structured networking events.
Although we’re now in a 110,000 SF facility and were previously in 17,000 SF, we actually interact [with each other] more in this new space.
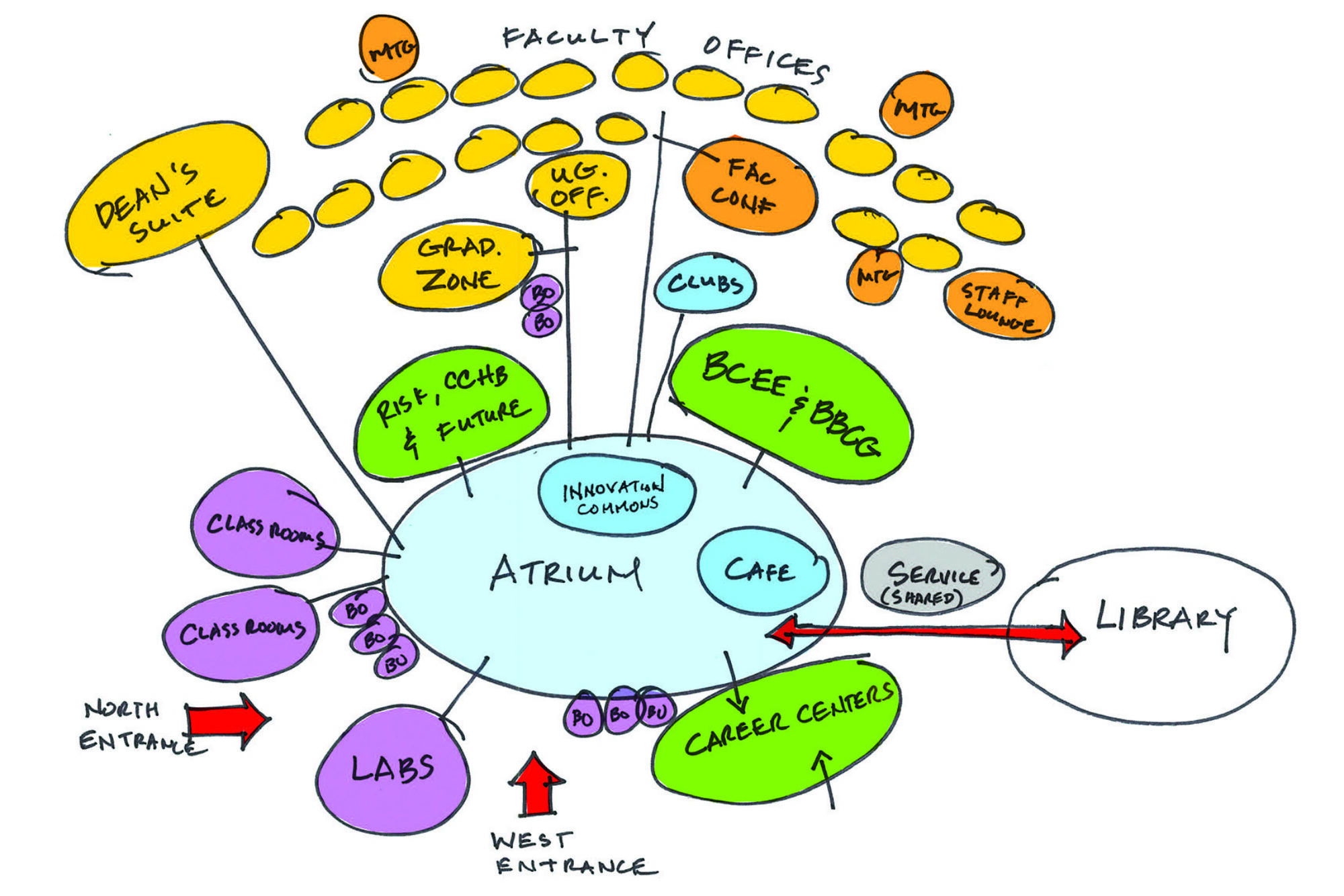

An iconic axis between tradition and progress
Located adjacent to Butler University’s East and South Malls, the School of Business completes a prominent campus cross axis and connects to the iconic Irwin Library by way of a two-story stone and glass bridge. Clad in coursed ashlar limestone, the building’s design places itself in dialogue with the campus’s historic character while reflecting the emerging, cutting-edge curriculum unfolding within. The rhythmic patterns and crenulated windows that form the building’s distinctive façade are a contemporary response to detailing found on neighboring facilities.
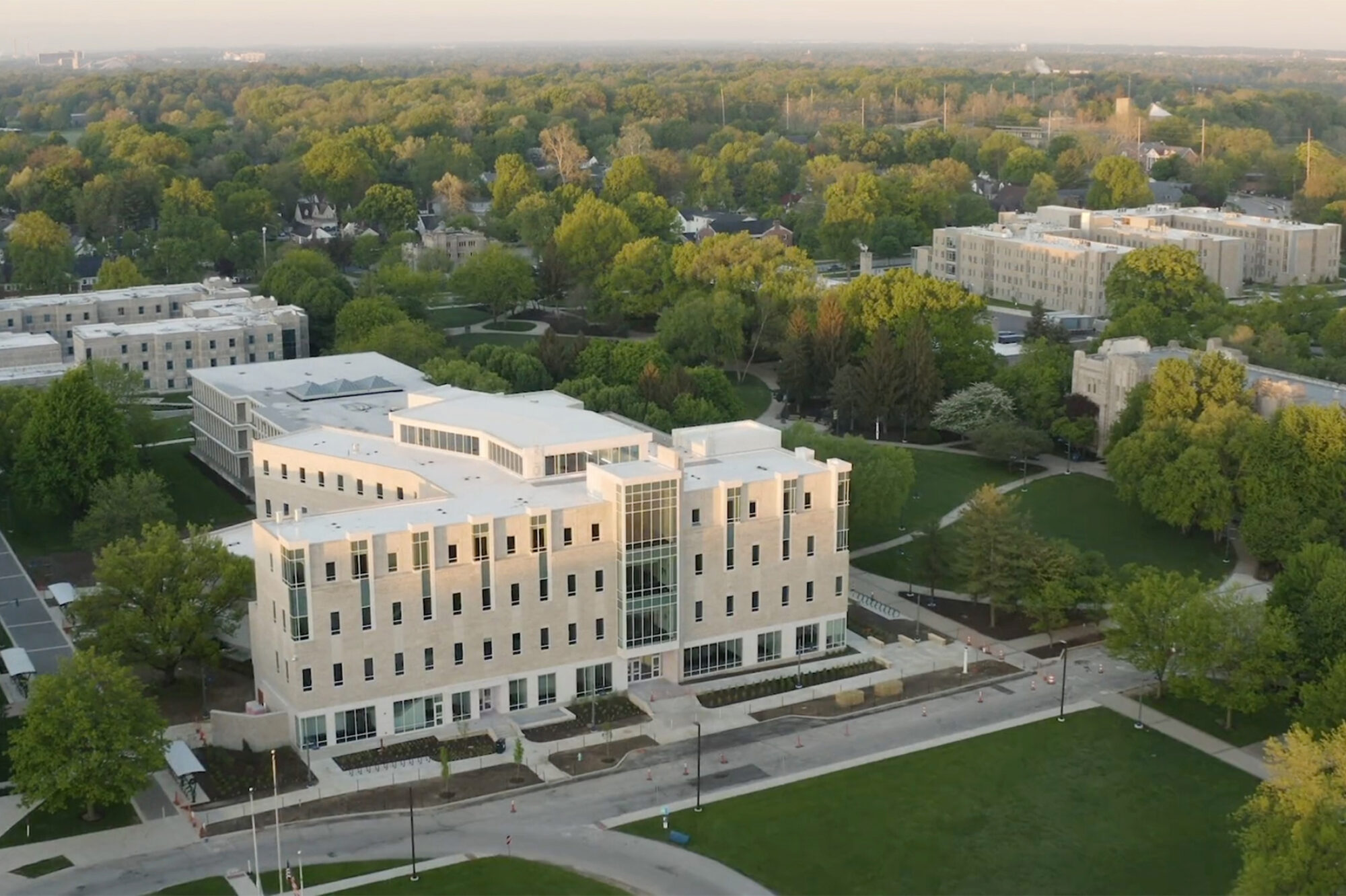
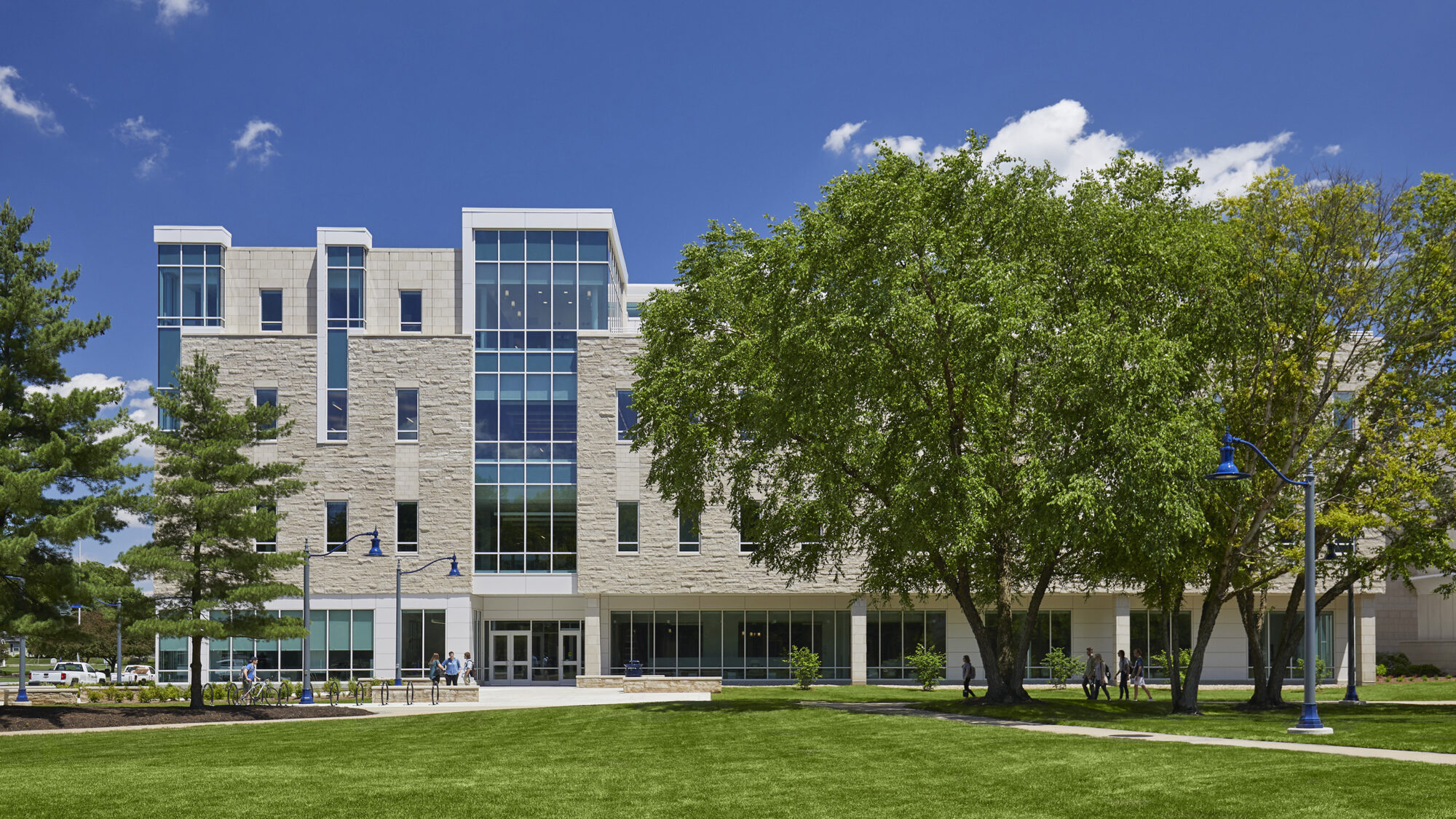
Good for business, good for the planet
Our design approach prioritized sustainability from the outset. The space achieved LEED Gold Certification through measures that include thoughtful building siting and creative landscape design solutions that preserved more than half of the site’s existing vegetated open space. We also took great care to incorporate healthy, sustainably sourced, low-emitting materials, more than 40% of which were sourced within a 500-mile radius of Indianapolis. A clerestory at the top of the building floods the interior with natural light, providing a practical and beautiful reminder of the building’s built-in sustainability elements.
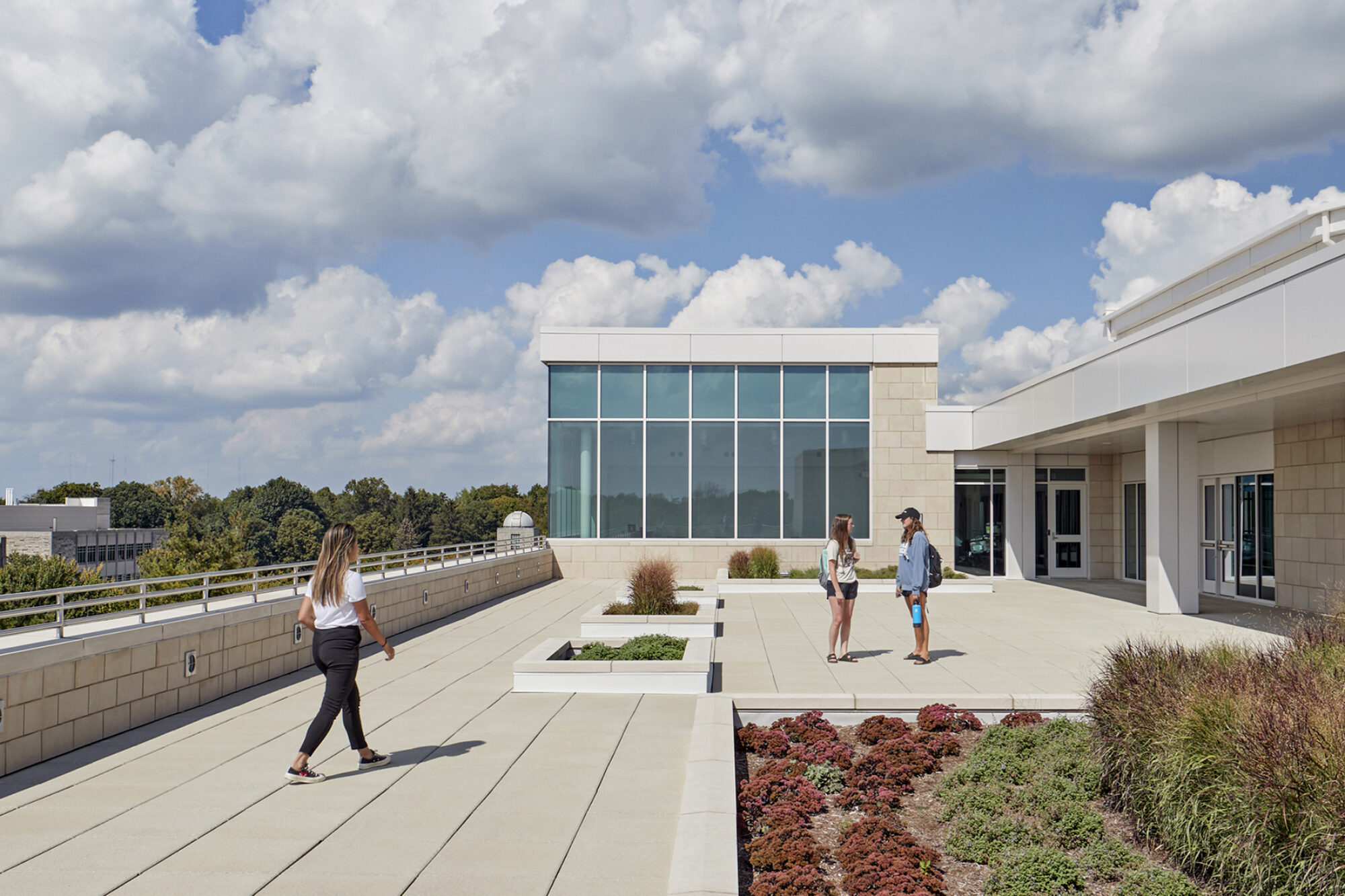
-
60%
Percent of the site’s existing vegetated open space maintained and preserved
-
3.5M
Gallons of water saved per year through design strategies for reduced water consumption
You want students that are excited about their education; you want students that can engage in education that really allows them to be well prepared for their lives and careers. That’s what this building is meant to do.
For more information about this project:
Share this project:
Collaborator
CSO Architects
Project Team
Context Design
Cripe
Design 27
Flink Roberts & Petrie
IMEG
Messer Construction Company
The Design Initiative
Photography
Frederick | Julius Photography

