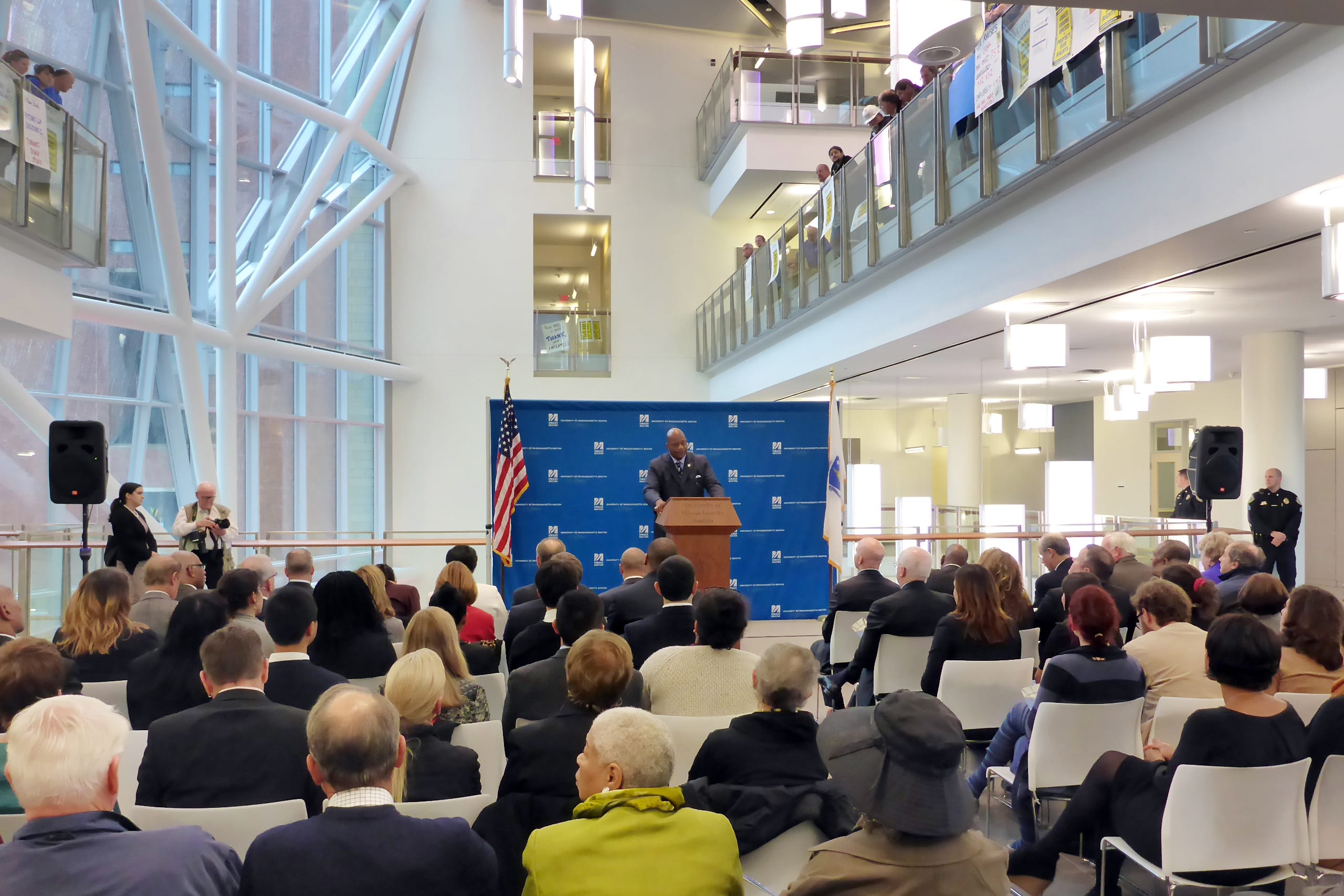University of Massachusetts Boston
Integrated Sciences Complex

The ISC integrates all of the departments involved in laboratory research in one flexible, interdisciplinary building. With its prominent location and eye-catching glass-enclosed atrium, this campus beacon symbolizes the importance of science at UMass Boston.
-
Location
Size
Program
Practice area
Certifications
Awards
Striking new architectural identity signals future growth on campus
The ISC was designed to make a strong statement of intent for UMass Boston, symbolizing the University’s investment in science teaching and research. Beautifully lit and invitingly transparent, the ISC commands attention from across the harbor and represents a new design direction for the development of the UMass Boston campus.
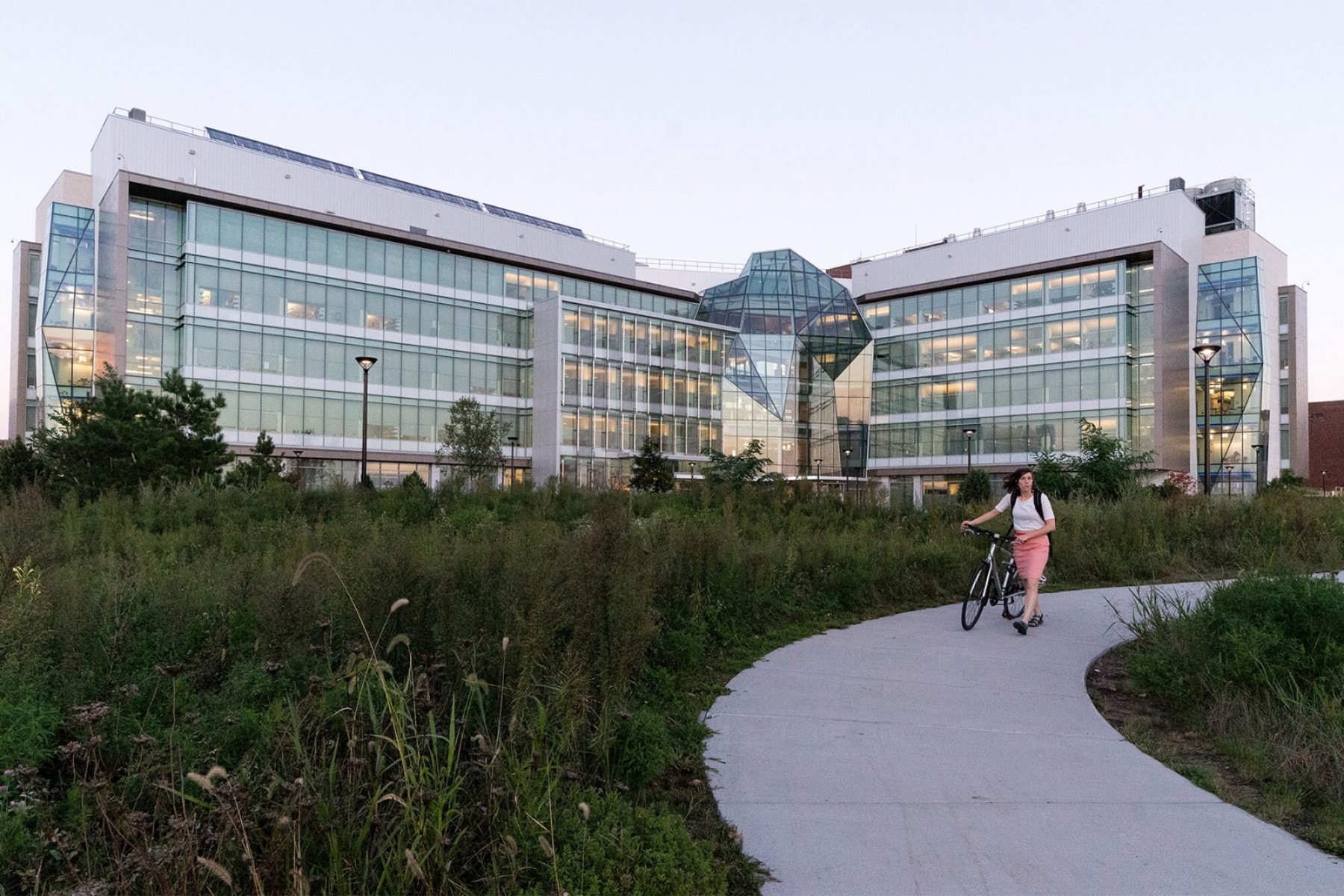
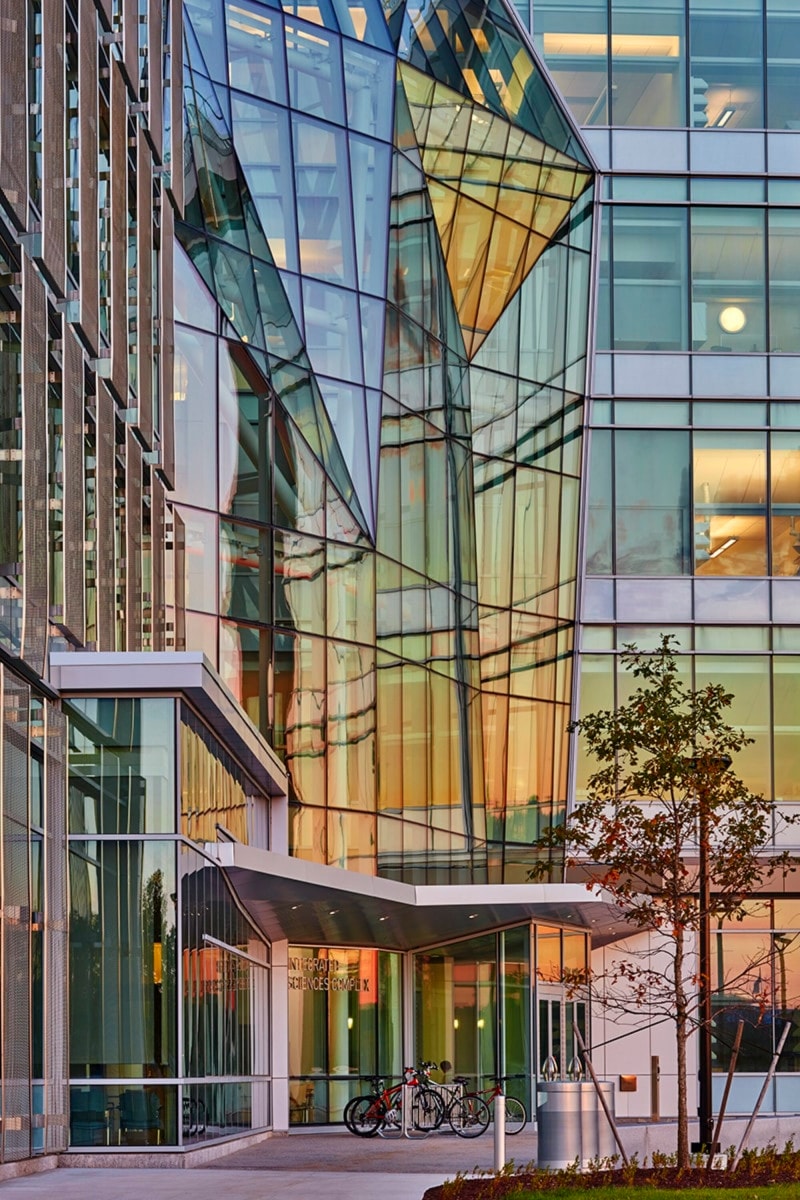
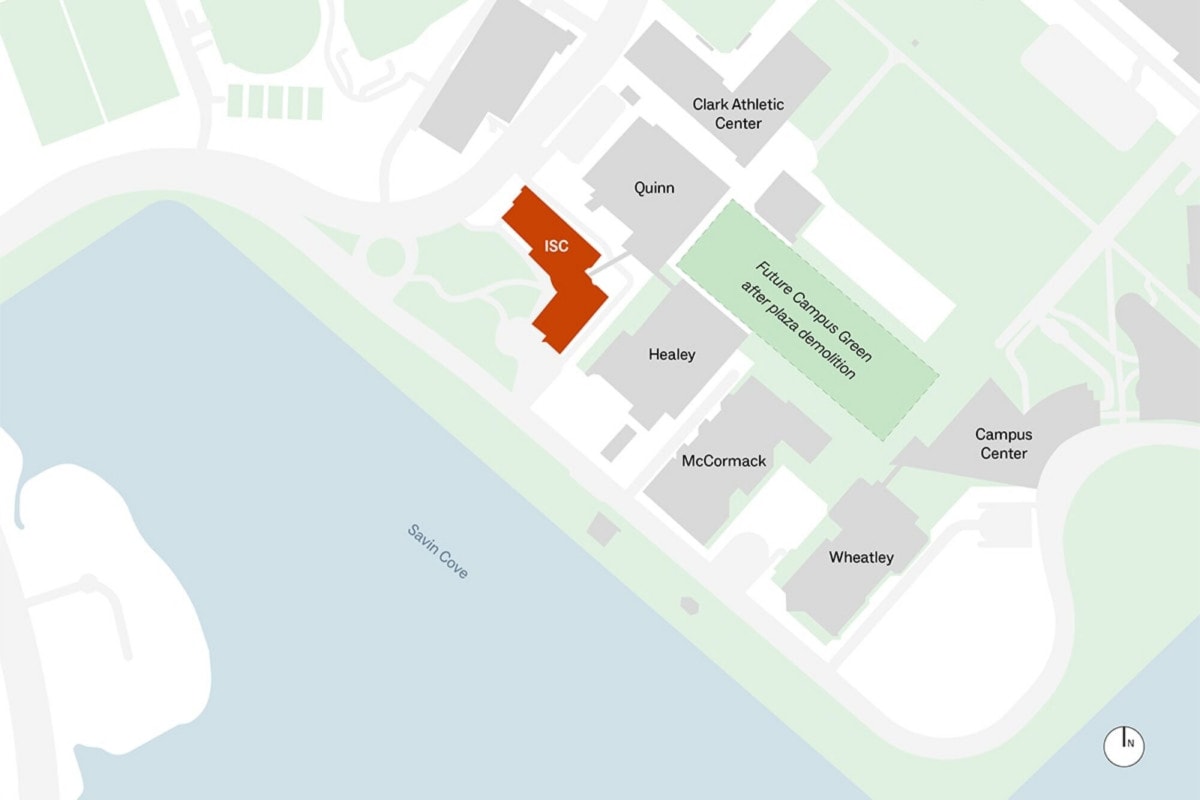
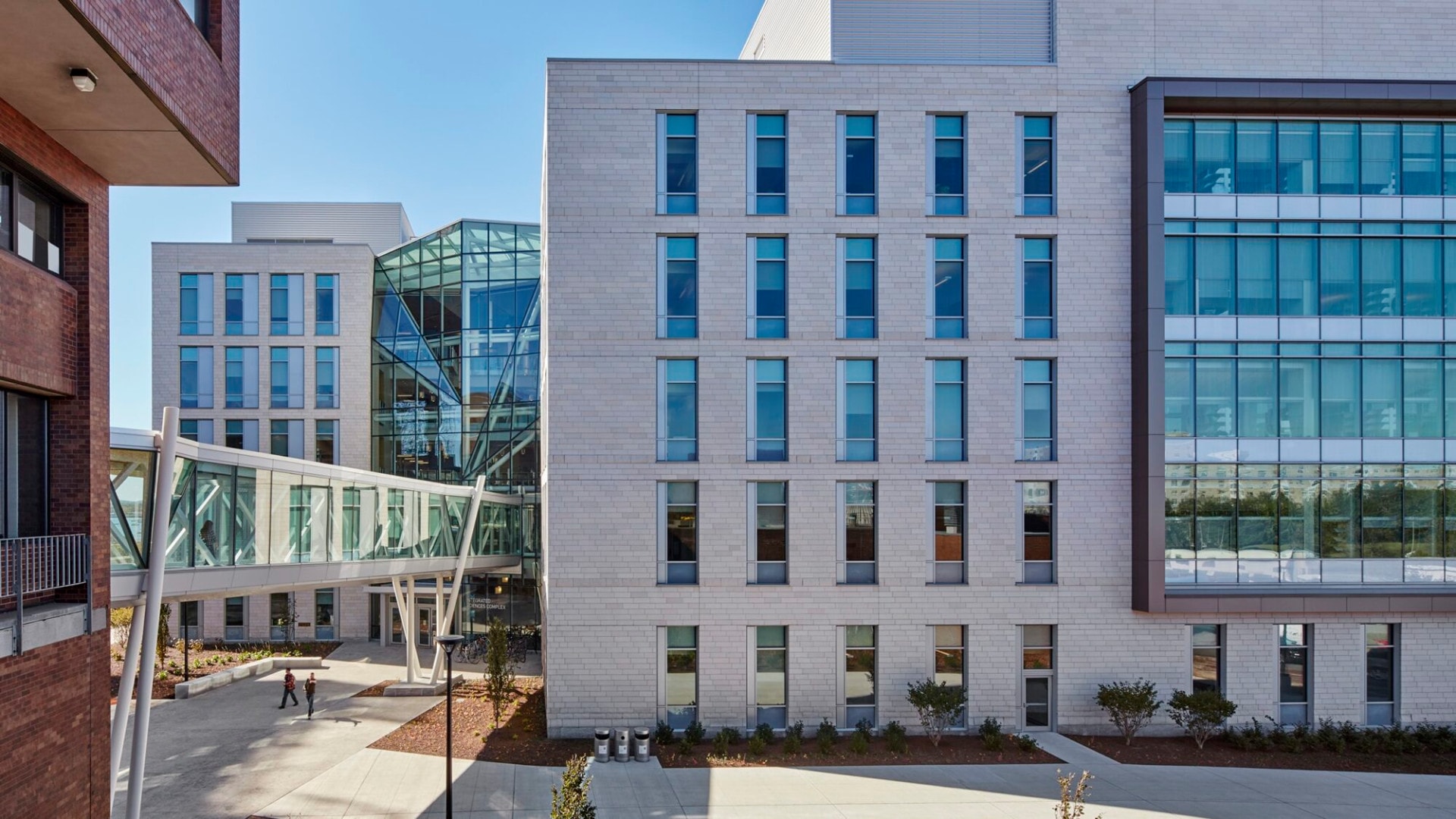
Programmed for affinity-based, cross-disciplinary collaboration
In a traditional lab building, each department has a floor or wing of its own, which can lead to inflexibility and departmental silos. At the ISC, we collaborated with faculty and administrators to create a design which prioritizes natural affinities between departments based on pedagogy, shared research inquiry, shared lab equipment, and infrastructure.
Departments are distributed across multiple floors, grouping researchers by affinities with departmental counterparts. The open plan labs facilitate space and equipment sharing, encourage interdisciplinary research and collegiality, and accommodate changes in research focus.
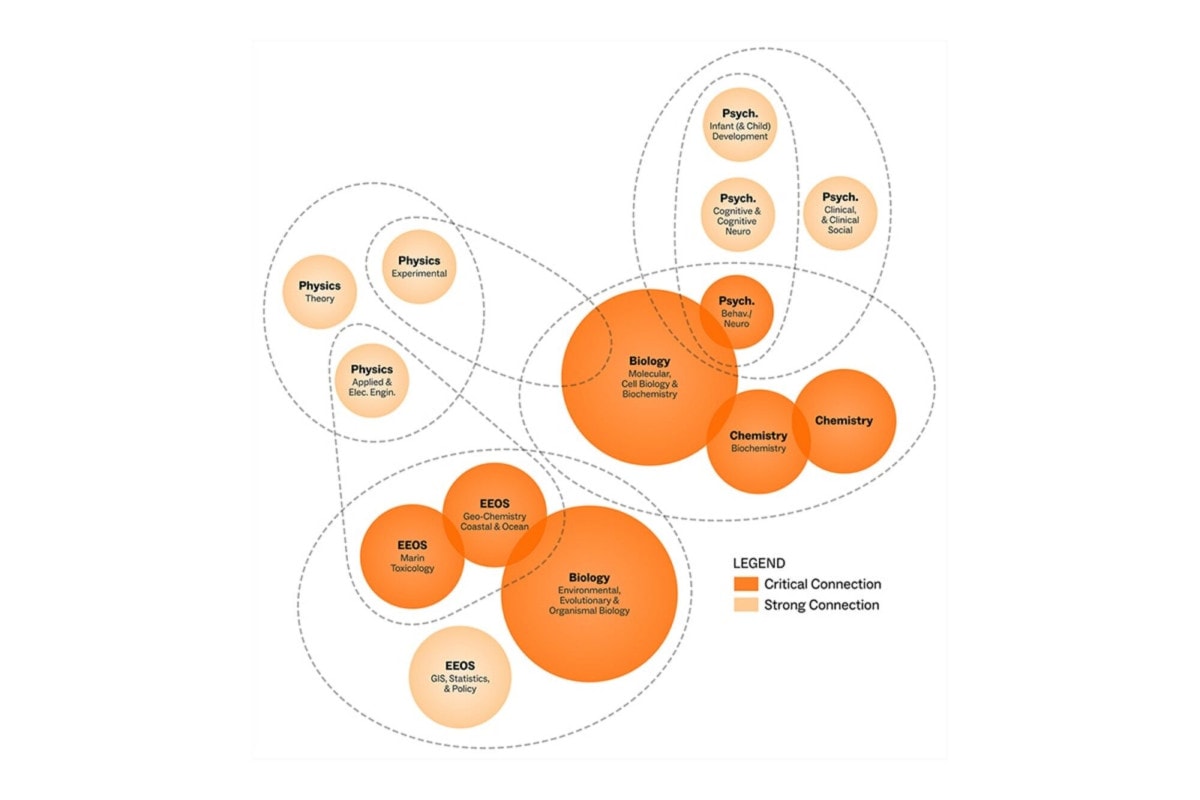
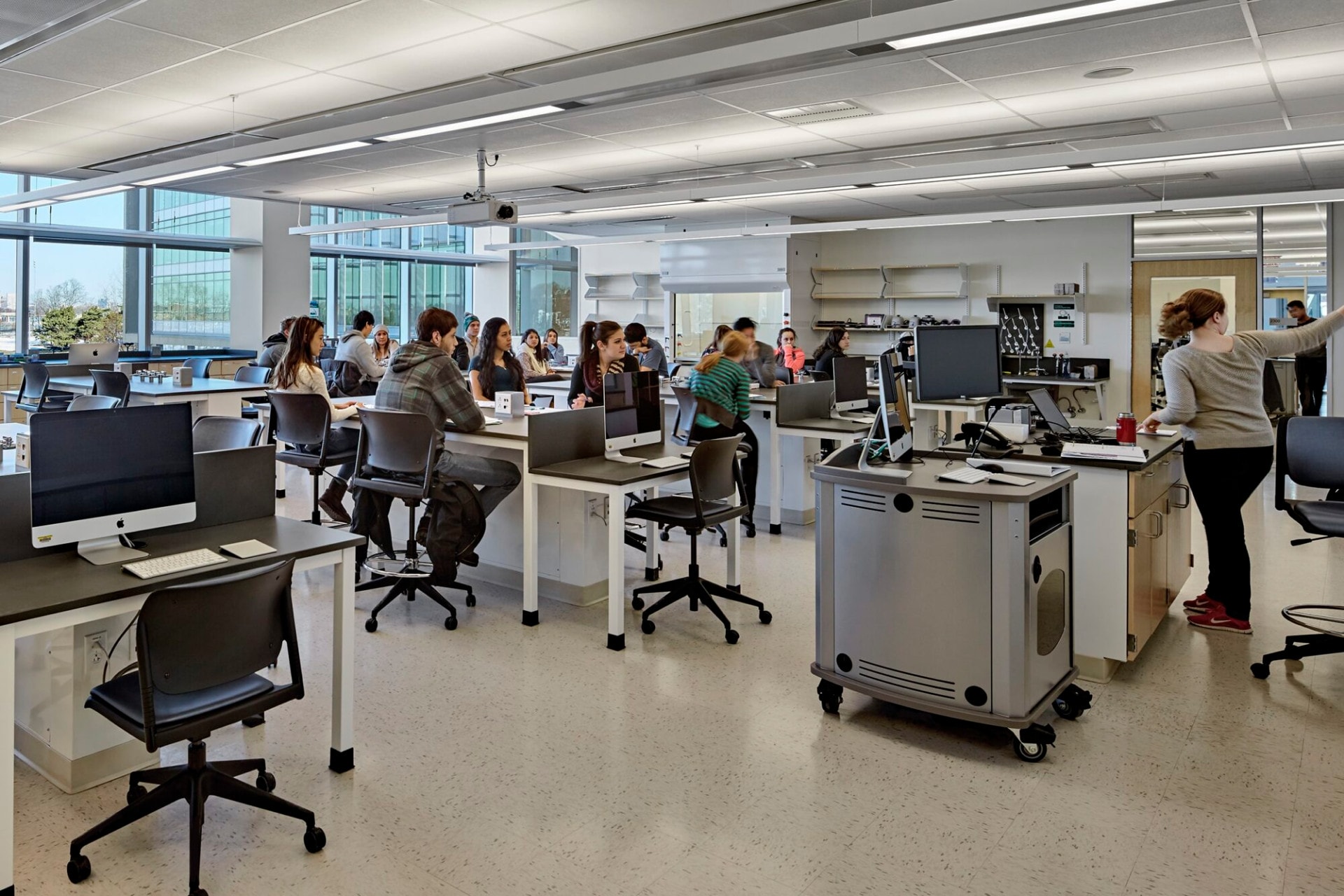
Thriving research environment ignites a new culture of interaction and collaboration
The design team worked intensively with the client to foster maximum interaction opportunities among building occupants and to encourage chance meetings. At the heart of the building, an open, light-filled, five-story “Hub” comprises a complex arrangement of interconnected volumes contained within a crystalline glass curtainwall enclosure. Alternating balcony orientations and sizes help create a complex spatial variety that encourages interaction at a multitude of scales.
The Hub can host large campus gatherings for up to 500 people, while also accommodating intimate collaboration spaces with moveable seating and writing surfaces.
This new facility is a great example of what we can accomplish together when we have a strategic vision of investing in innovation, education, and infrastructure.
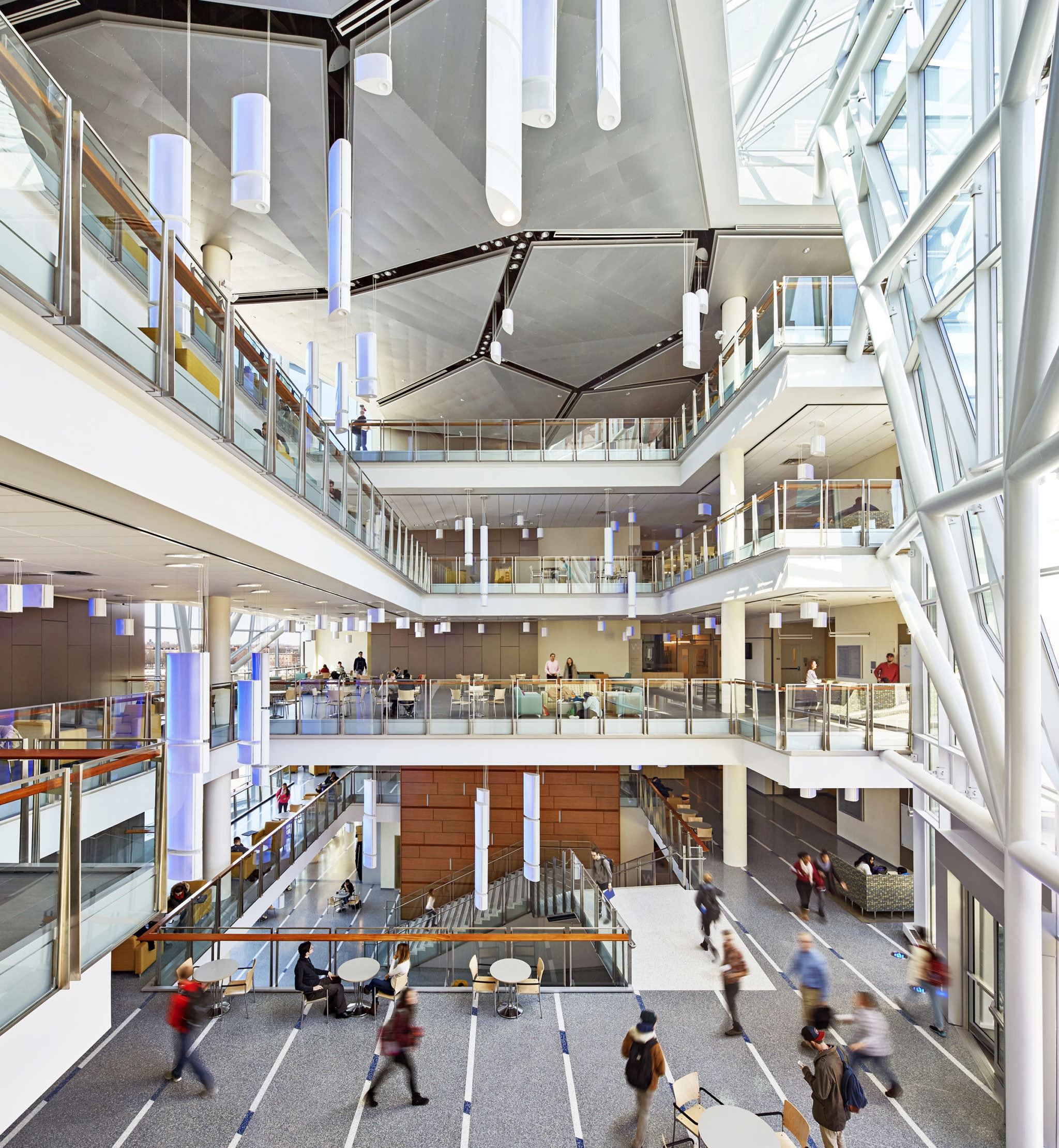
New precedent for sustainable design
The design includes a variety of measures that lower energy and resource use and minimize the building’s impact on its shoreline environment. Our approach enhances daylight while mitigating solar heat gain through a series of passive strategies, such as a custom GFRG light shelf that bounces natural light onto lab benches. Occupancy daylight sensors also minimize energy use through fixture-by-fixture controllability.
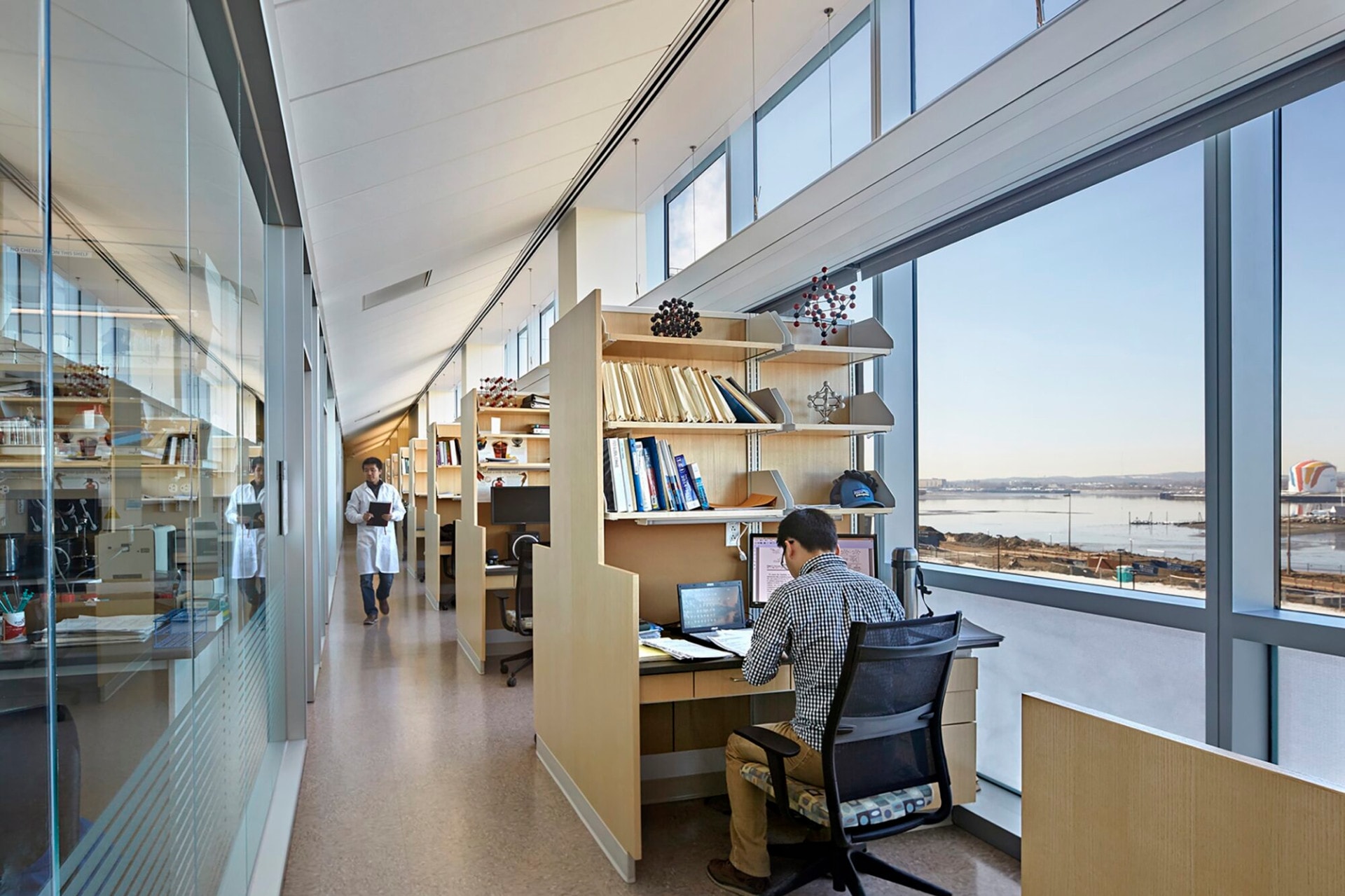
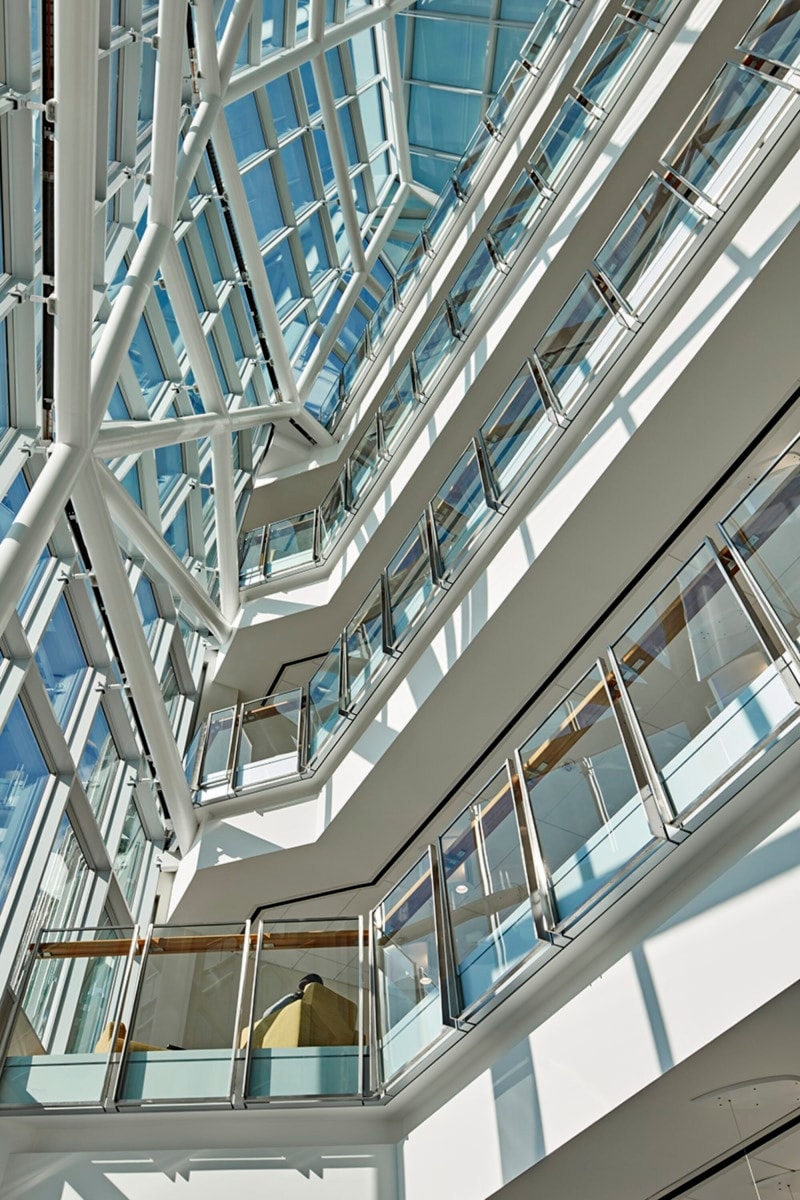
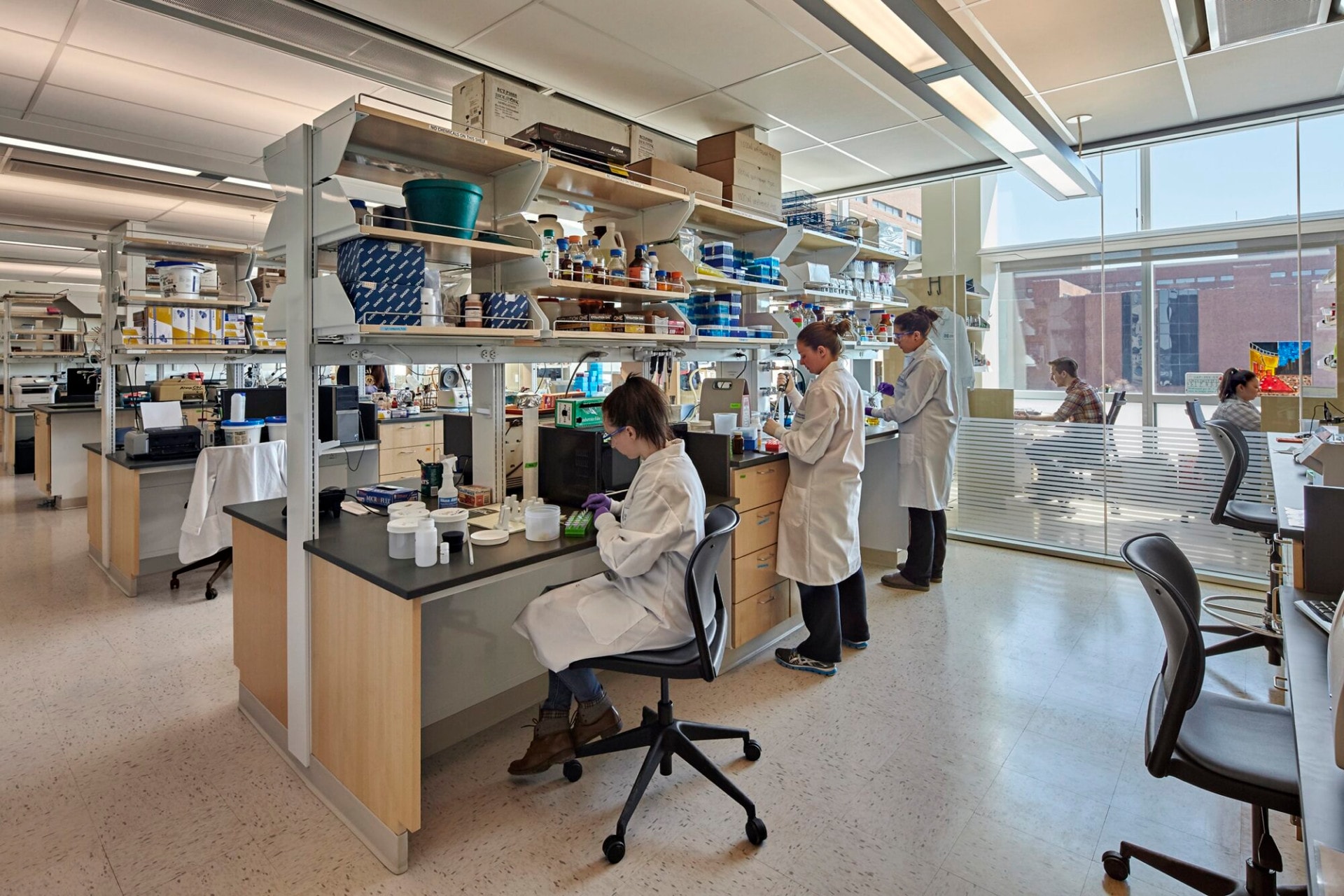
Sensible integration of new construction with the landscape
Our landscape goal was to embrace the natural surroundings of the harbor and integrate the building’s educational mission with a set of newly designed outdoor spaces. The project restores a former brownfield to a natural harbor island habitat, regenerating the local ecosystem. The creation of a “meadow” and accompanying sand dunes cultivate low-maintenance native plant species which thrive on minimal irrigation, further conserving water resources.
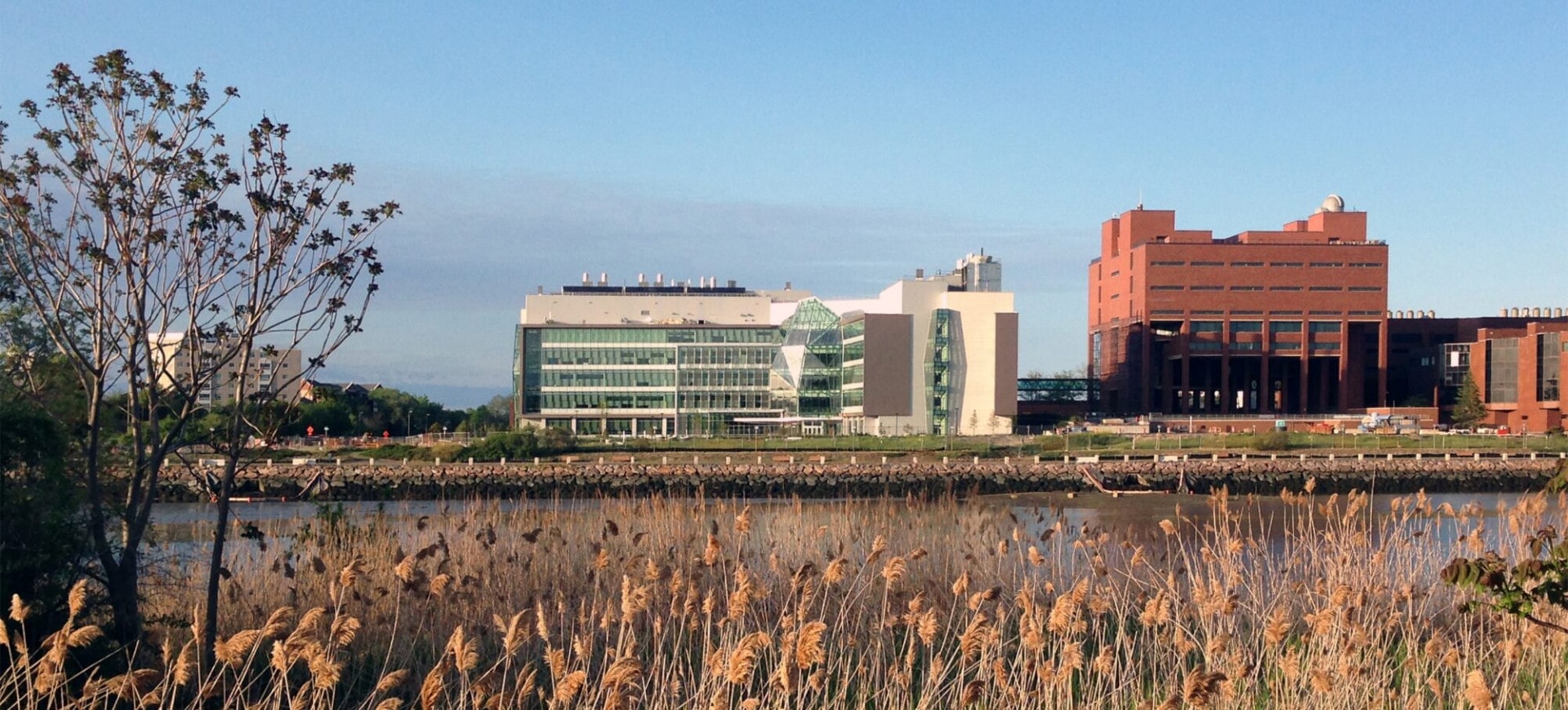
-
30%
Energy Use Intensity (EUI) below baseline
-
5+
Academic departments housed in one facility, including biology, chemistry, physics, psychology, and the School for the Environment
This is our gift to the future.
For more information about this project:
Share this project:
Project Team
Acentech
Ambient Air Technologies, LLC
Briggs Engineering & Testing
Browne & Rowe
CSA Group
GEI Consultants
Hecht Horton Partners
Jensen Hughes
Kalin Associates
Nitsch Engineering
Page/SST Planners
RSE Associates
Rickes Associates
Ripman Lighting COnsultants
Roll Barresi & Associates
Rosenberg Gardner Design
Shen Milsom & Wilke, LLC
Soden Sustainability
Syska Hennessy Group
Vanderweil
Vermeulens
Walsh Brothers
Weston & Sampson Engineers
Photography
Robert Benson





