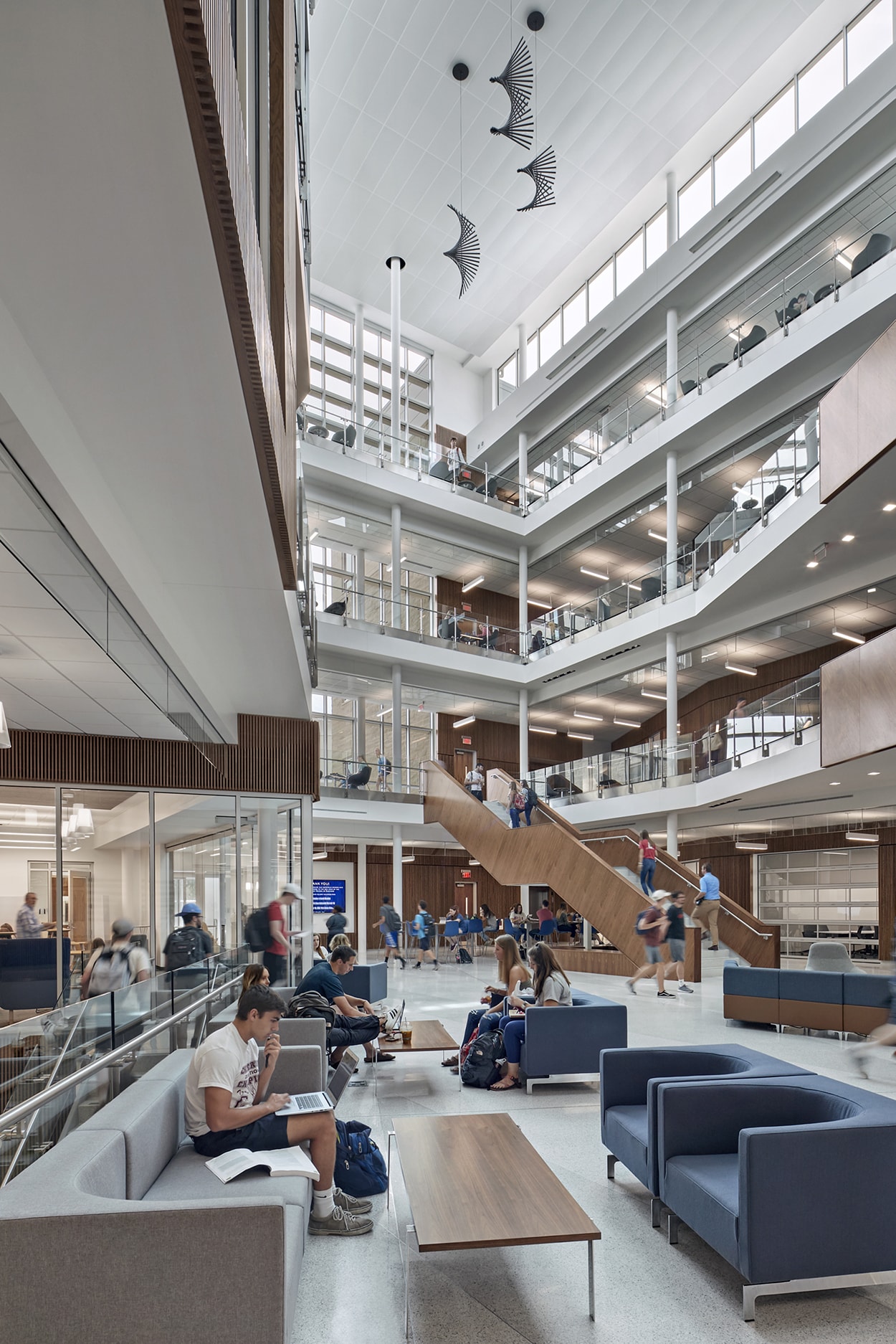Northern Kentucky University
Griffin Hall Center for Informatics
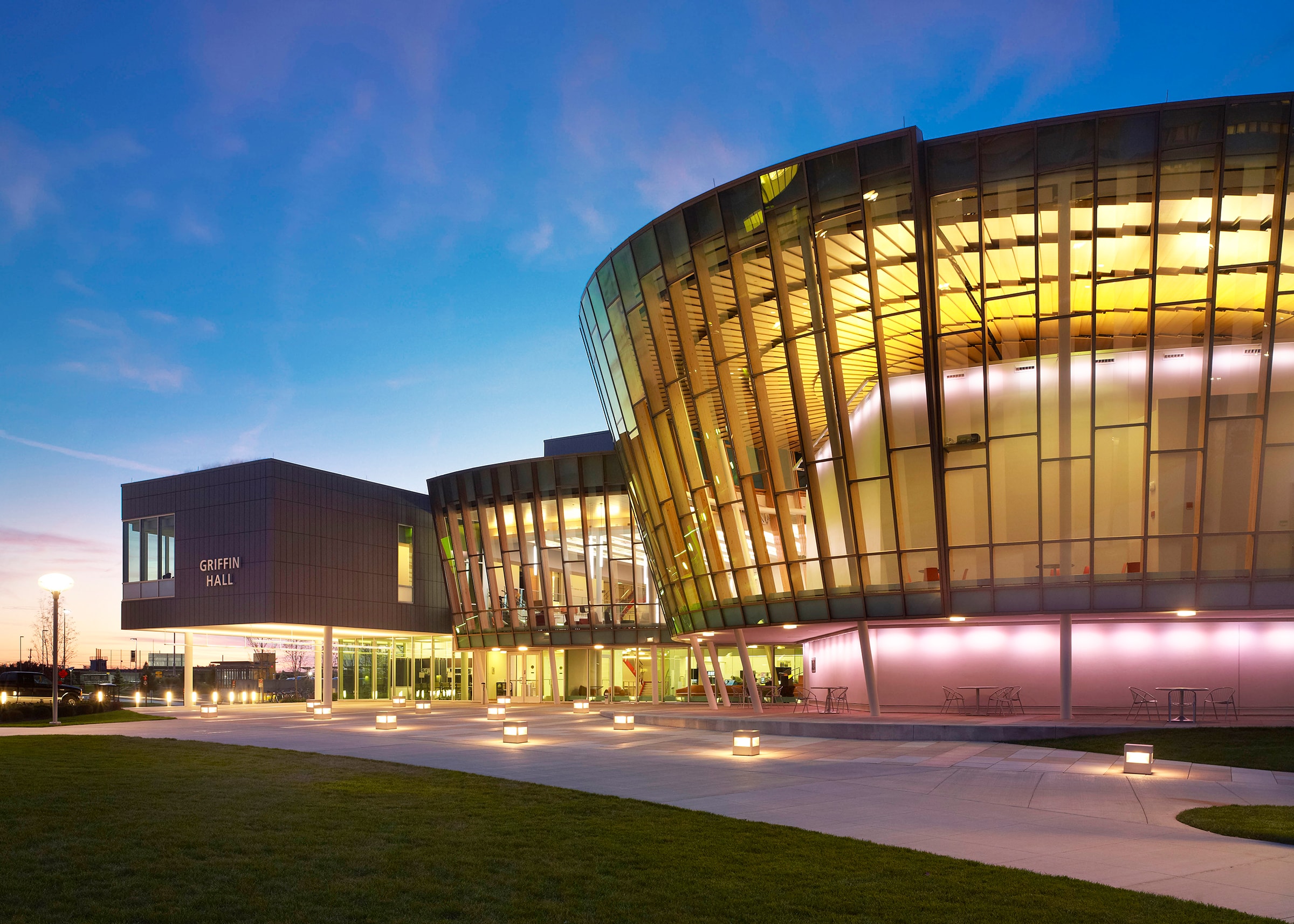
With first-of-its-kind digital teaching and learning environments, Griffin Hall sets a new precedent for the role of technology on NKU’s campus, and pushes both the aesthetic and functional boundaries of what tomorrow’s learning spaces can be.
-
Location
Size
Program
Practice area
Certifications
Awards
A campus showpiece embraces high-tech, cross-disciplinary learning
With little precedent for a building with this mix of programs, the Center for Informatics is unique in providing a space that integrates technology and the arts, allowing it to support technically skilled students with a broad range of other interests and capabilities. Today, Griffin Hall is a vibrant campus facility enriched by state-of-the-art labs and studios, inviting collaboration spaces, and immersive experiential learning environments, including the “Digitorium,” a flexible, tech-rich, two-story space that hosts a range of interactive experience for gaming, simulation, performance, teaching, and research.
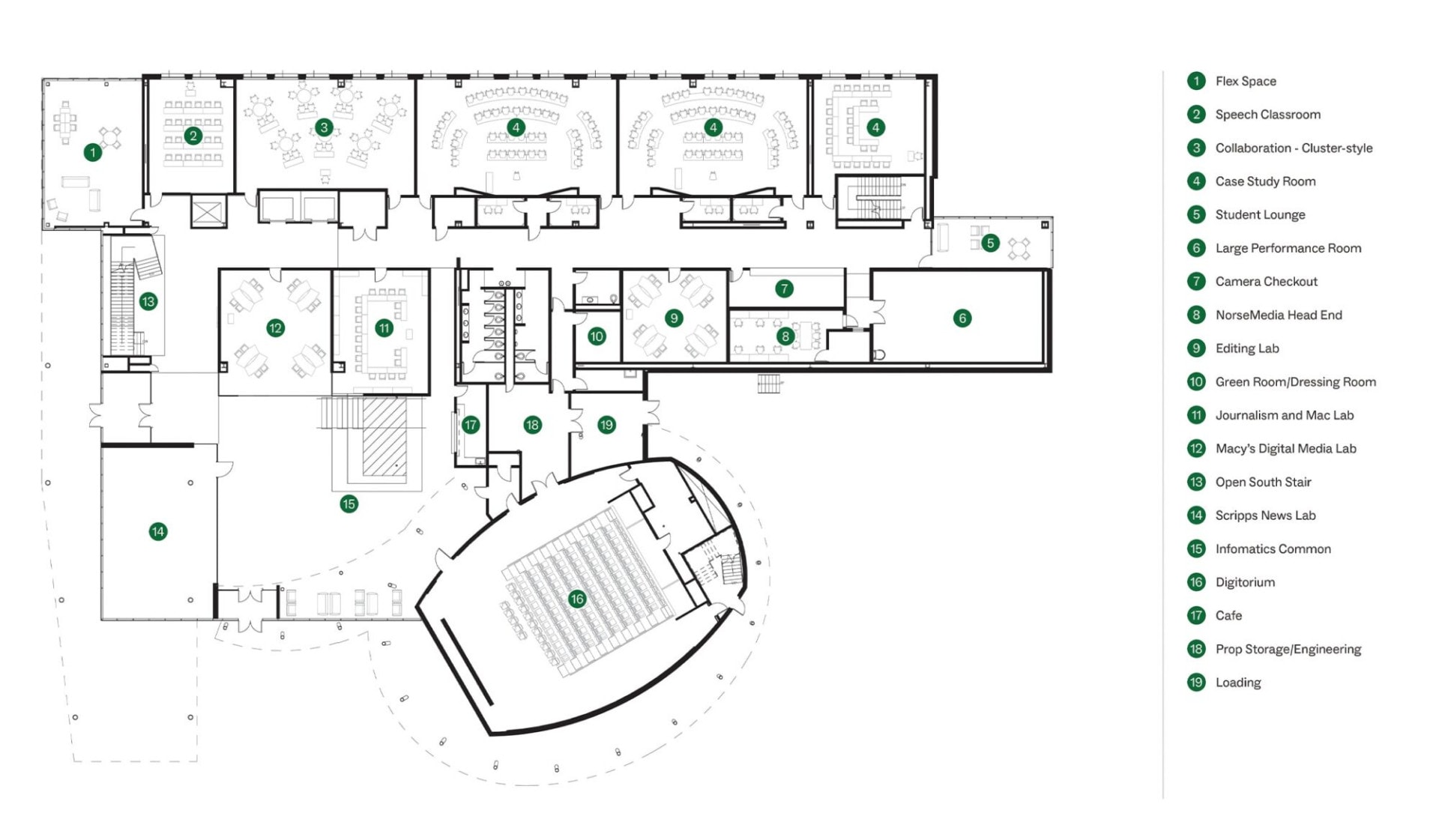
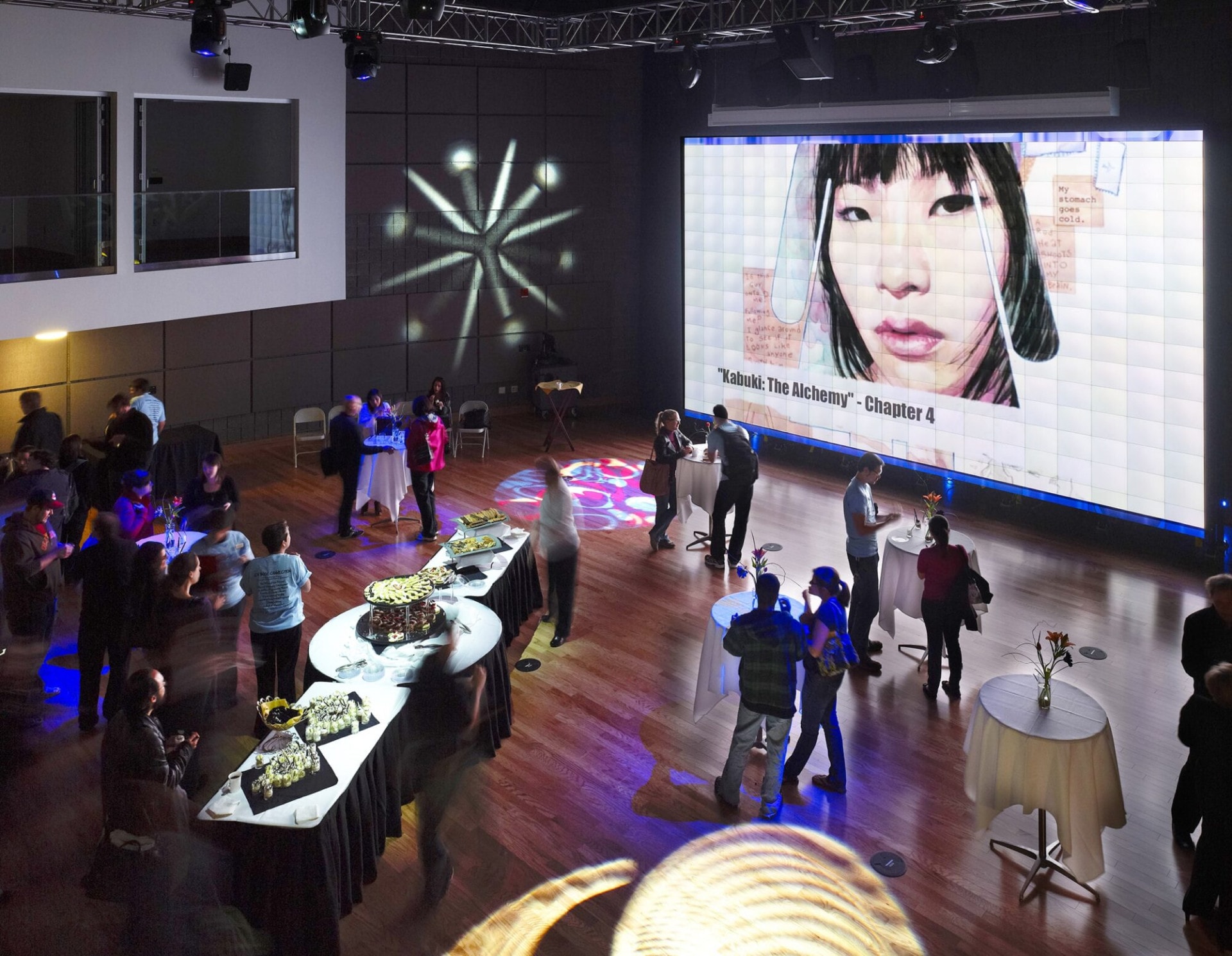
Shades of gray to shades of green
Goody Clancy’s design reinforces a defining goal of the University’s master plan: it created a connected, pedestrian-friendly campus by transforming a parking lot into the West Oval, a new green space that is both functional and beautiful. Griffin Hall’s strategic placement, orientation, massing, and choice of materials harmonize with the adjacent Student Union building to form a strong urban edge for the campus, establish the new landscape of West Oval, and prepare the way for a greener, more inviting campus experience for the entire community.
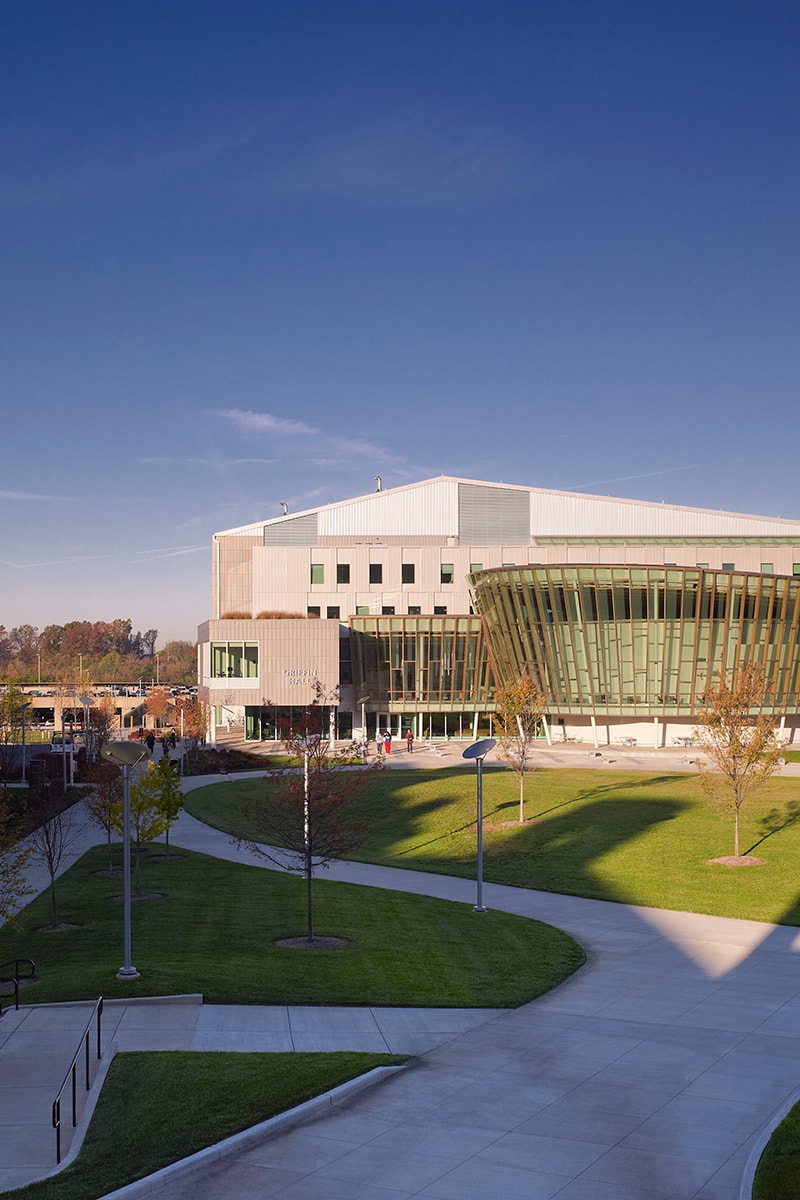
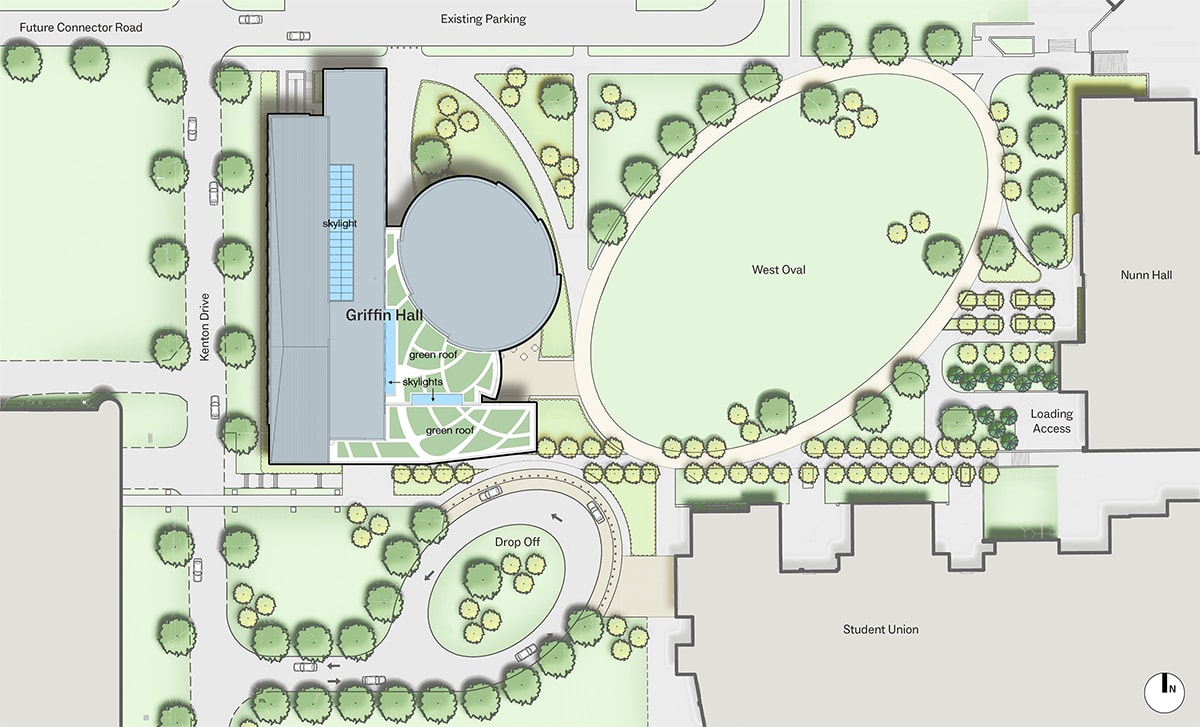
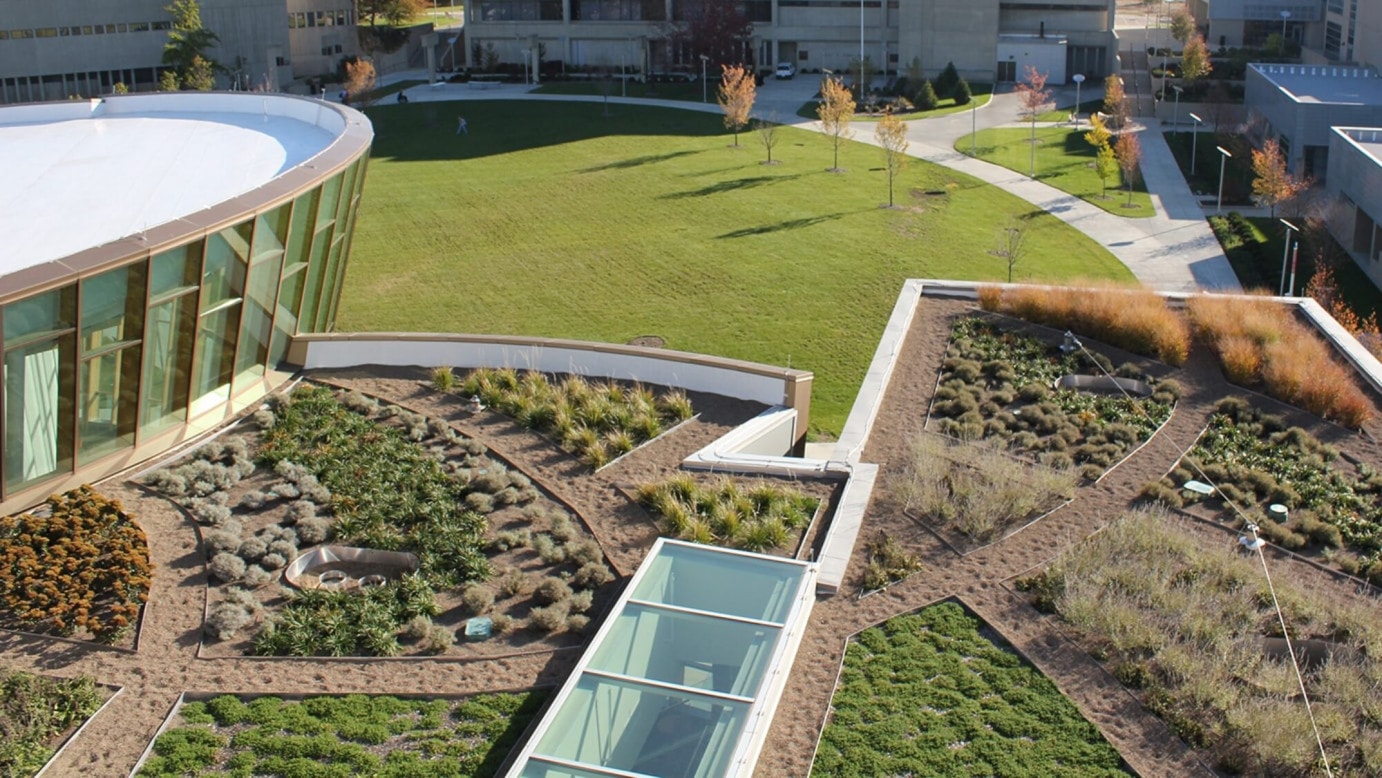
-
47
“Smart spaces,” featuring document cameras, lecture-capture equipment, and flat-panel displays with smart-tech overlays
-
550
Student-accessible computers in the digital labs, lounges, classrooms, control rooms, and technology-enhanced learning spaces
Griffin Hall is an astounding state-of-the-art facility that brings together students, faculty, and the community to think, to explore, and to create.
For more information about this project:
Share this project:
Collaborator
McGill Smith Punshon
Project Team
Acentech
Cosentini Associates
Kohrs Lonneman Heil Engineers
KLH Engineers
Richmond So Engineers
Rickes Associates
Rolf Jensen & Associates
Steven R. McHugh Construction
Theatre Projects
Turner Construction
Vivian Llambi & Associates
Photography
Brad Feinknopf






