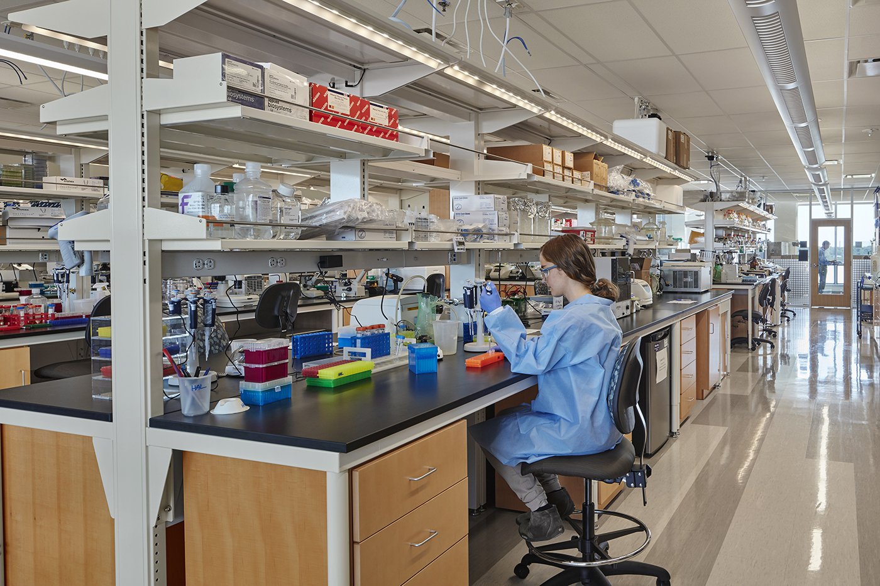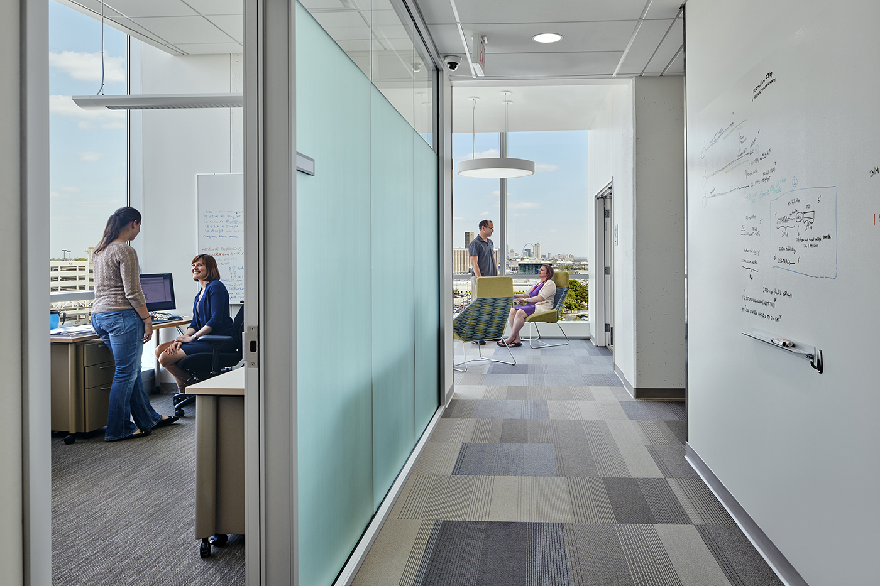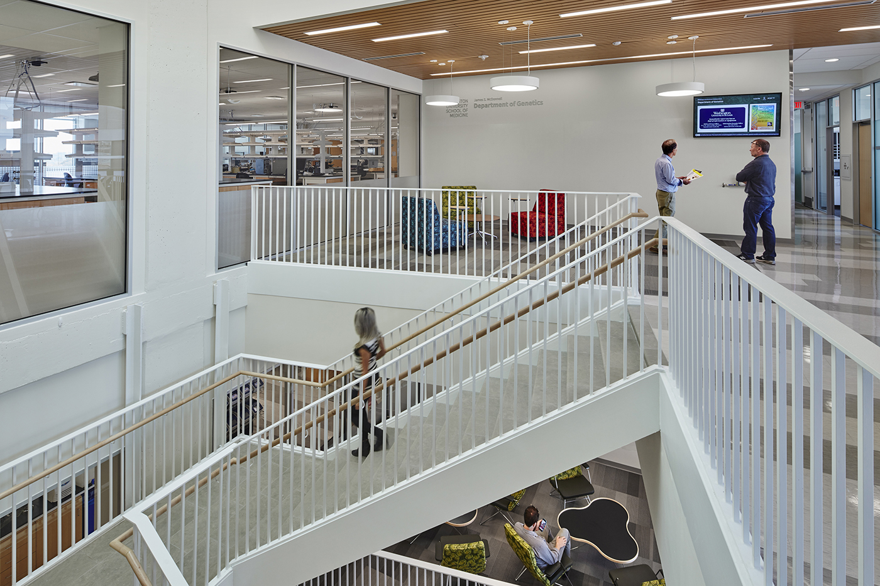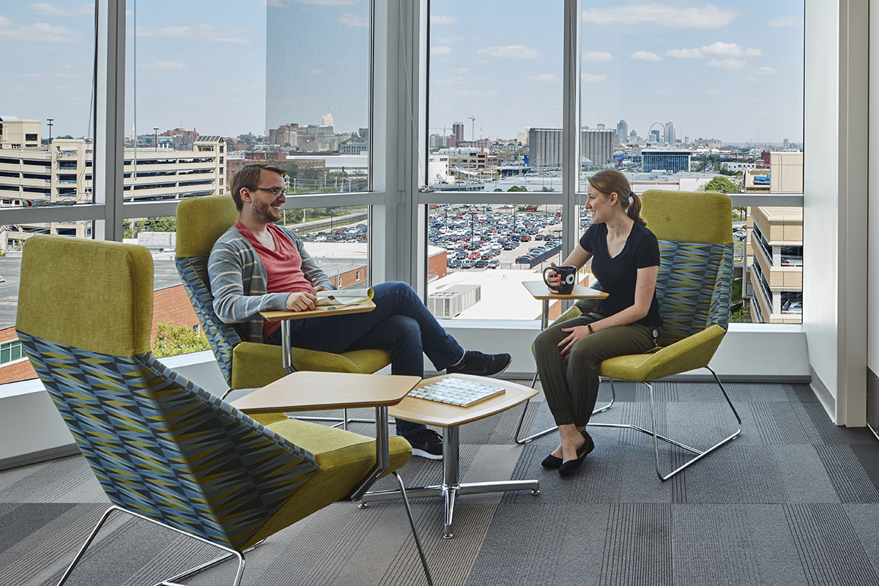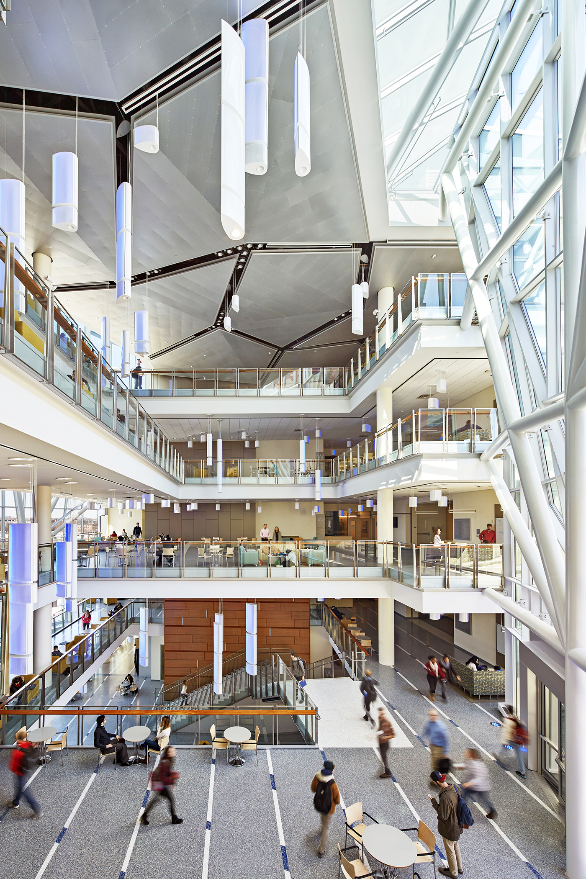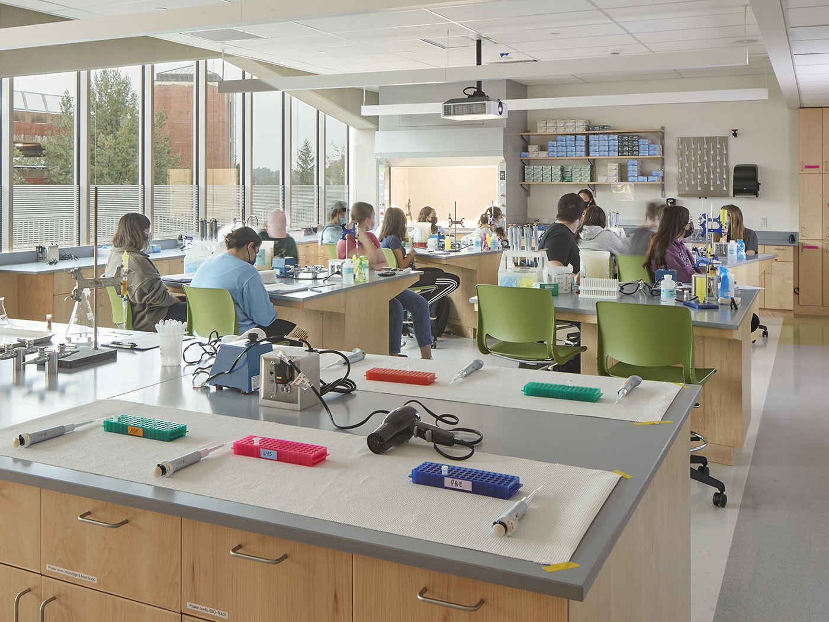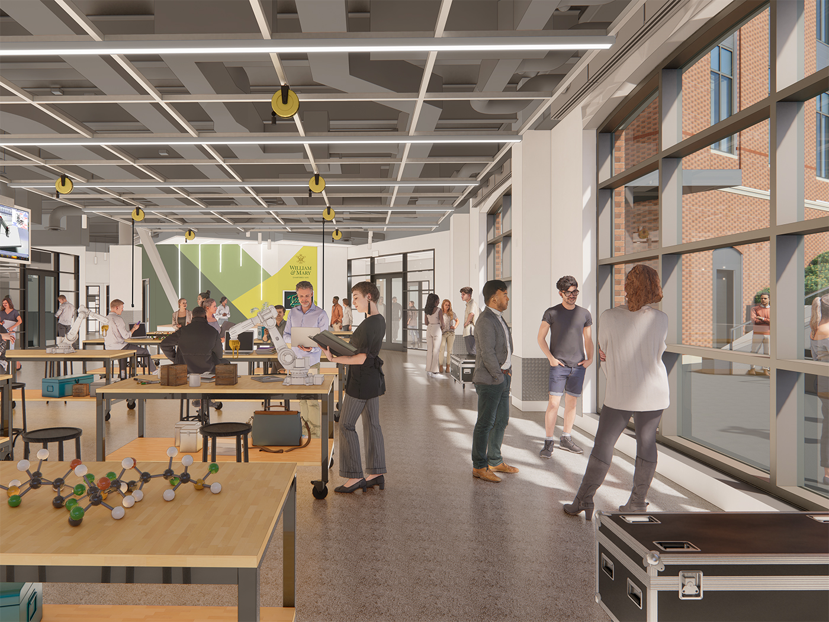Washington University School of Medicine
Couch Biomedical Research Building
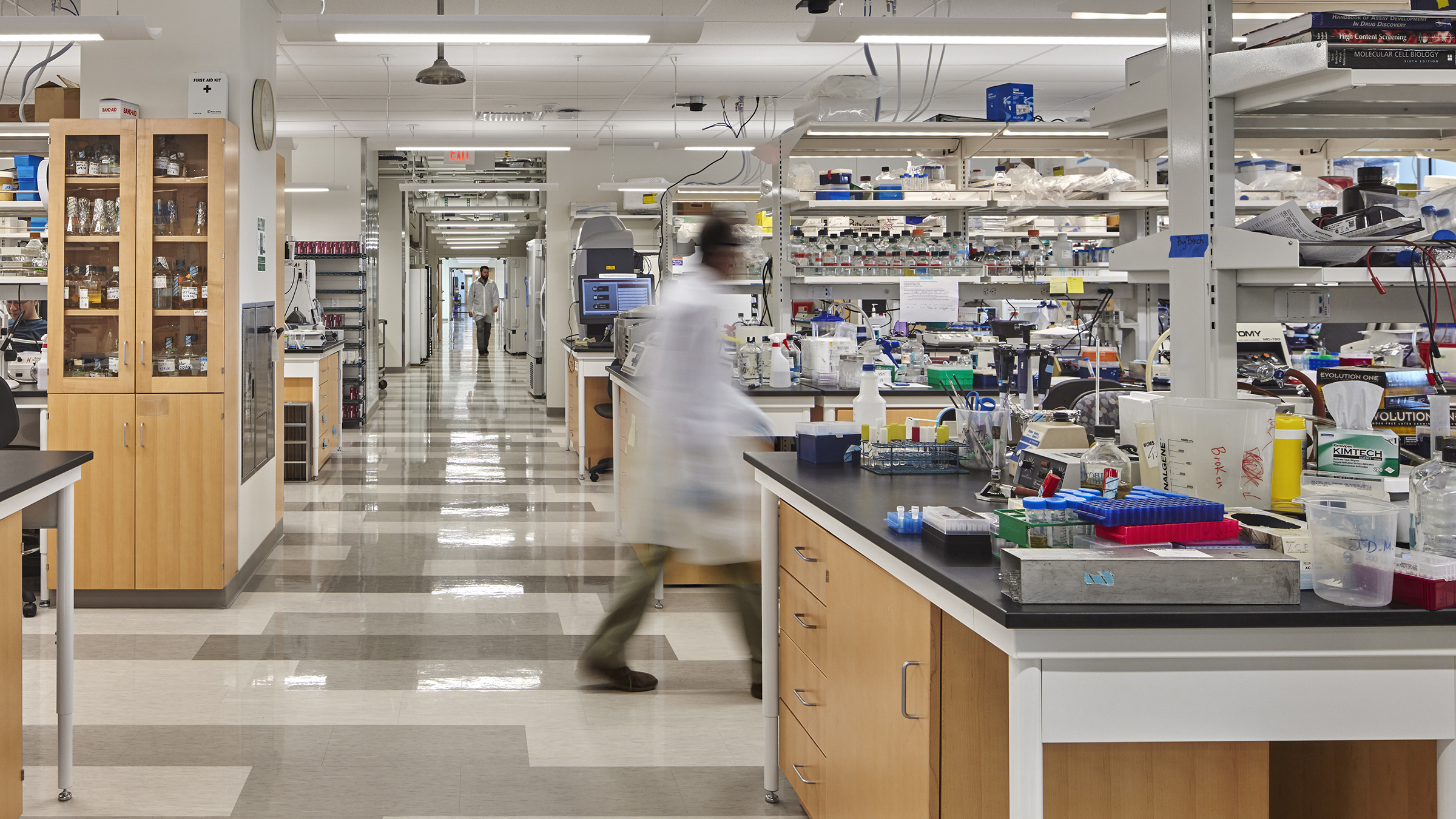
Anticipating growth within its School of Medicine, Washington University worked with Goody Clancy to establish a program and master plan for its new medical research precinct. Based on this plan, we then designed a flexible, collaborative building that will serve as a cornerstone for a new era of medical education at the University.
-
Location
Size
Program
Practice area
Certifications
Setting a benchmark for collaborative research and future growth on campus
Designed to attract and retain high-caliber genetics and genomics talent, this multi-story research building in the heart of the Medical School campus provides a framework for both collaborative and individual research. The design maximizes internal transparency and spatial flexibility to help create an environment that fosters interaction and innovation. Spaces are designed to be adaptable, able to evolve to meet future needs and adapt to laboratory design trends. Anticipating future development, the building is designed for a future bridge to connect with the next building on the block.
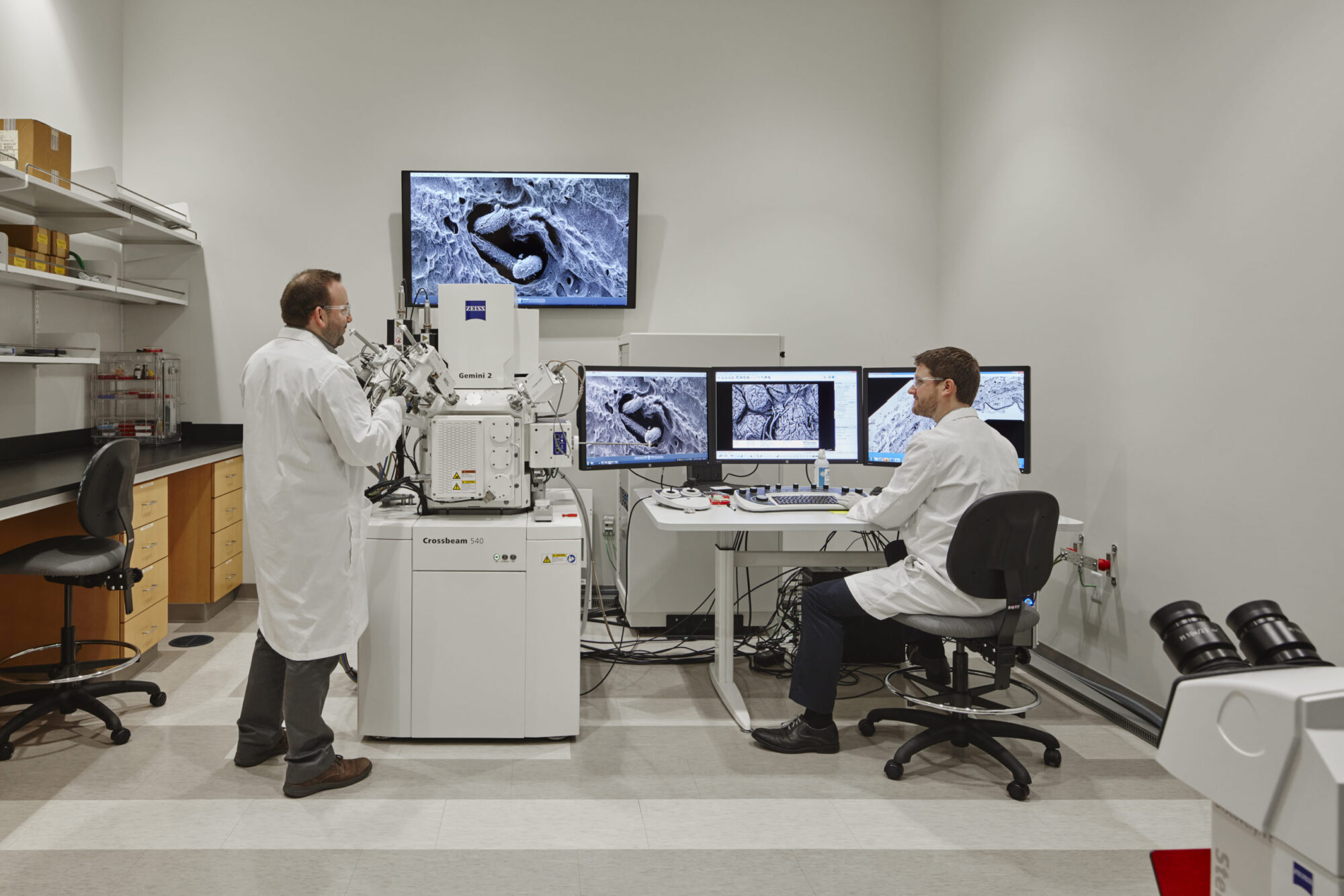
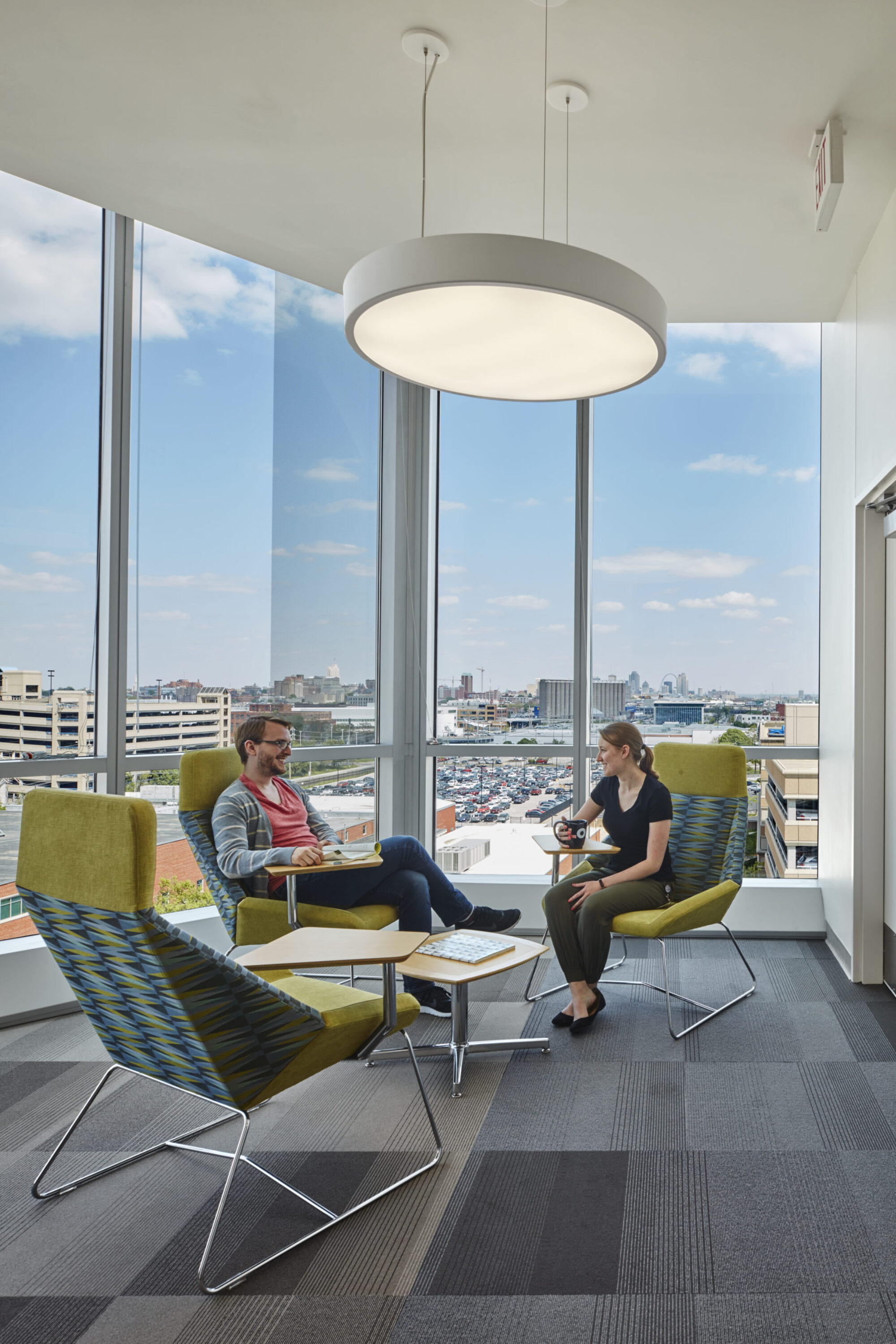
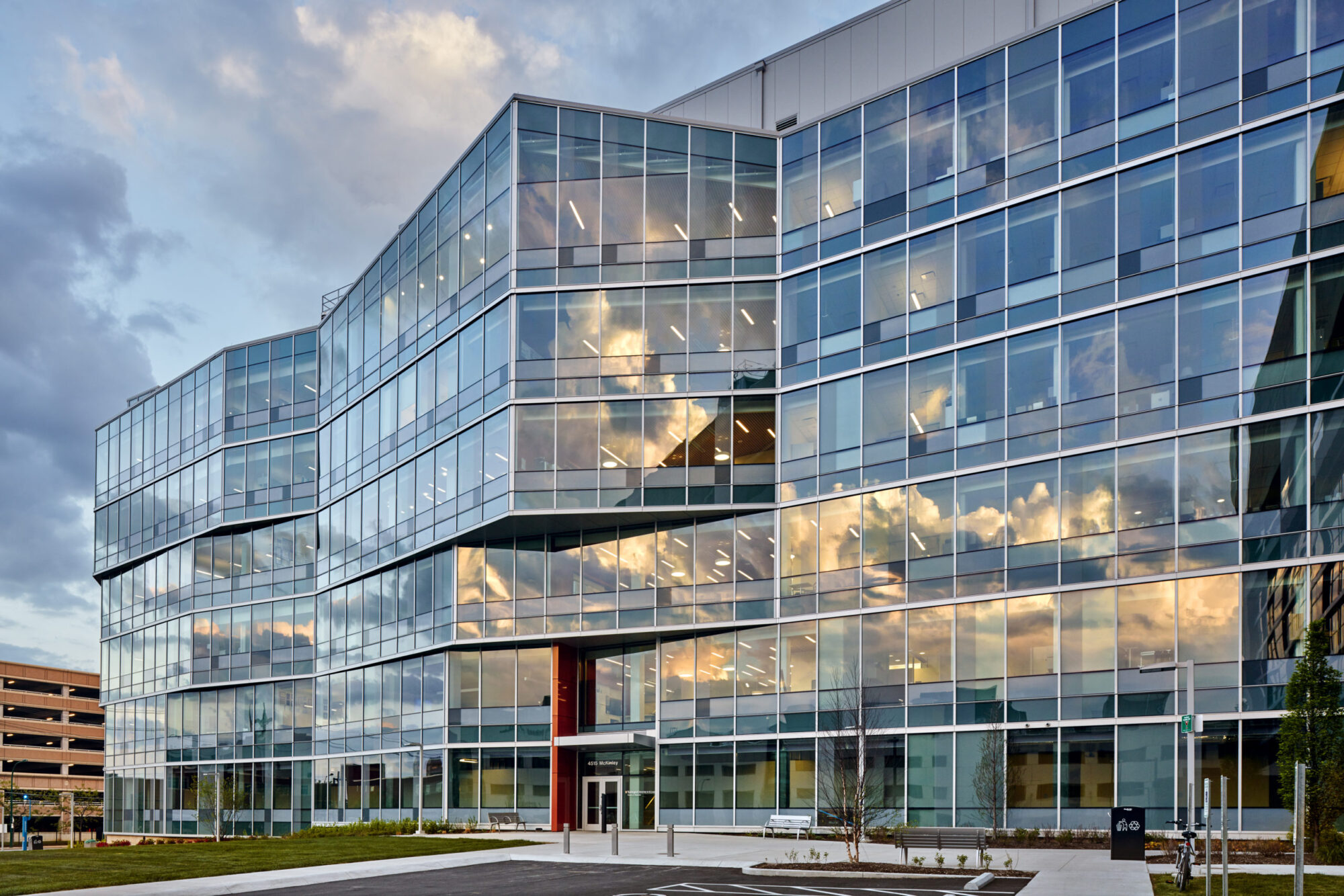
Transparent design fosters interaction and innovation among researchers and staff
Labs and support spaces are open, warm, and inviting, designed with ample access to natural daylight and views, and taking advantage of “borrowed light” through glazed walls and doors. Flexibility is achieved at every level: each floor is composed of three modules, each module has flexible casework, and bench-adjacent support is standardized. The design maximizes internal transparency and adaptability to help create an environment that promotes collaboration and synergy.
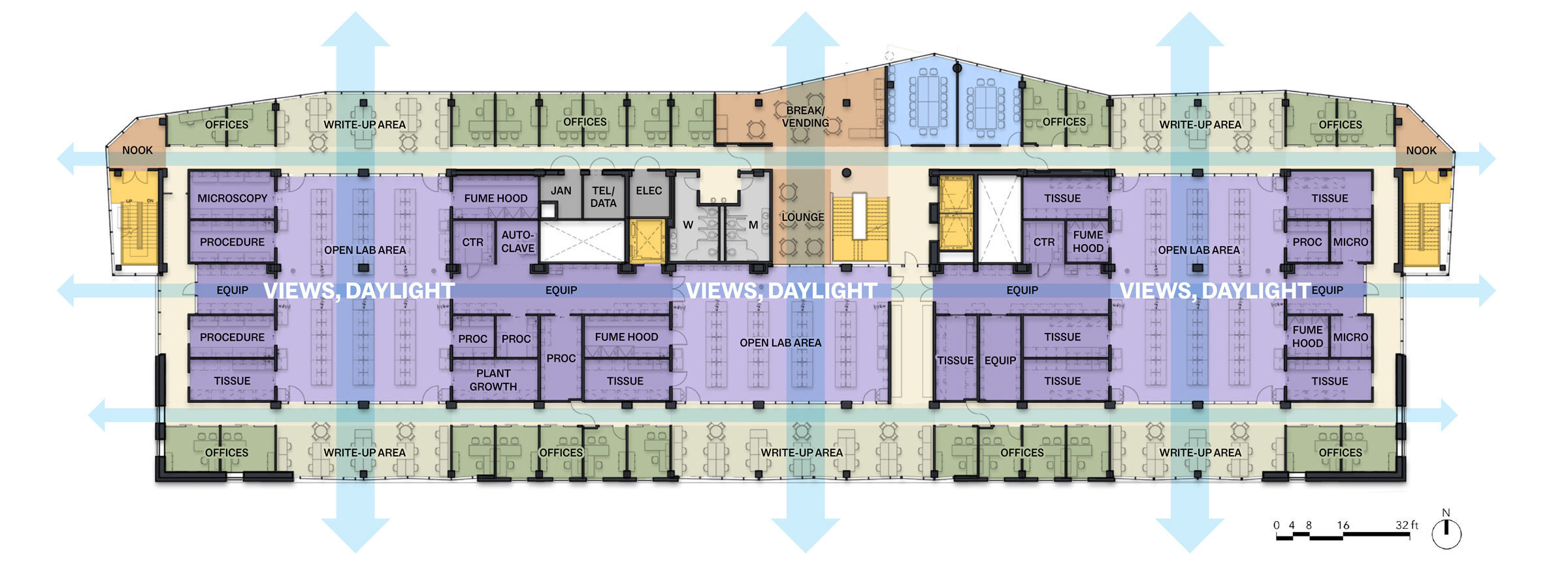
-
42%
Energy use reduction below ASHRAE 90.1
-
5
Food trucks provided with electrical hook-ups around the new green, a space of natural relief and deliciousness that resulted from the project’s planning phase.
We wanted the design of this building to be functional and inspirational…By bringing together scientists from different fields and disciplines, we have created an environment to foster new discoveries and ideas.
For more information on this page:
Share this page:
Project Team
Christner
Code Consultants
Engineering Design Source
Jacobs Consultancy
KJWW Engineering Consultants
Open Field Design
Optimal Engineering Solutions
Swett & Associates
Wil-Spec
Photography
Robert Benson
