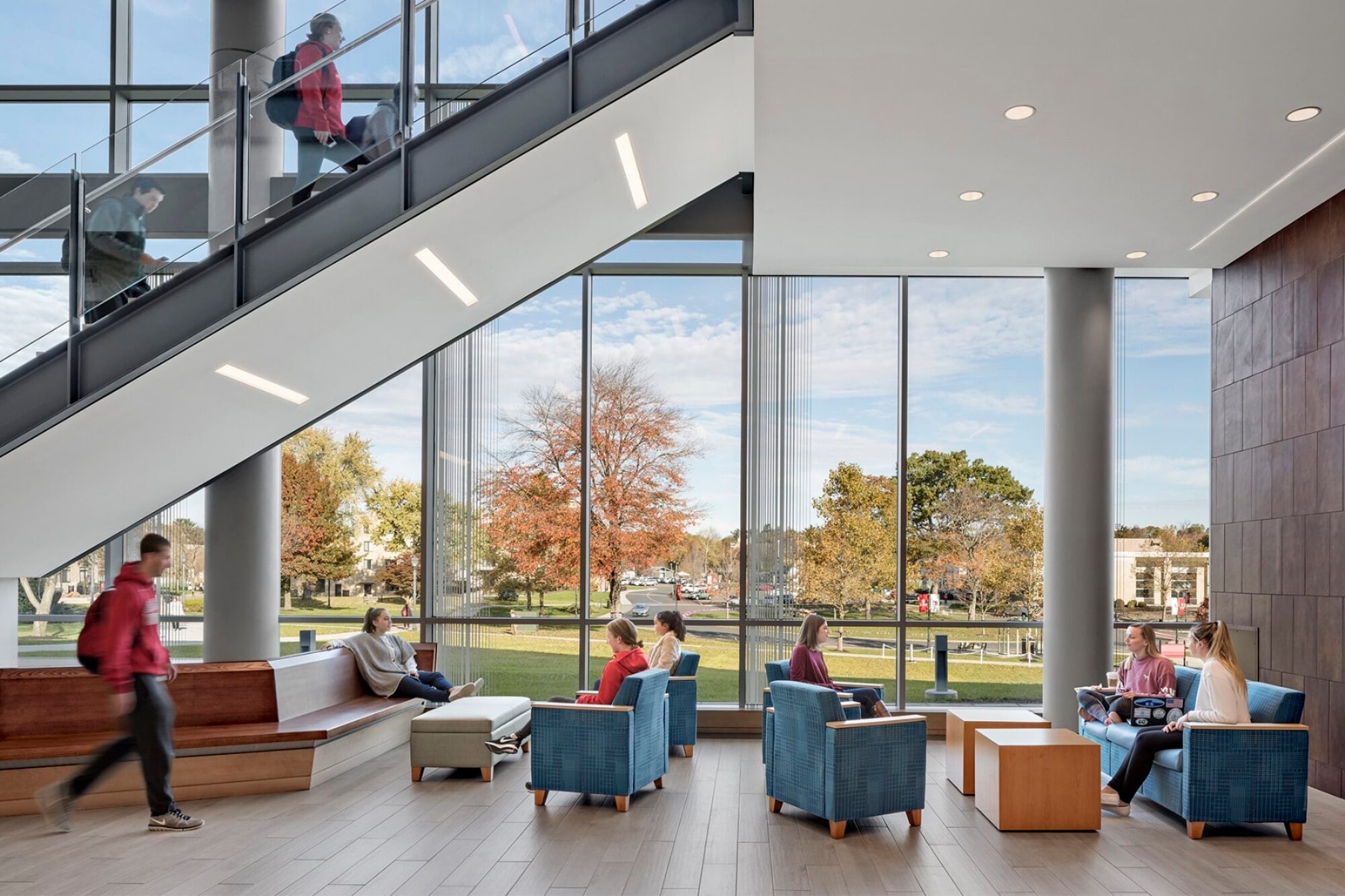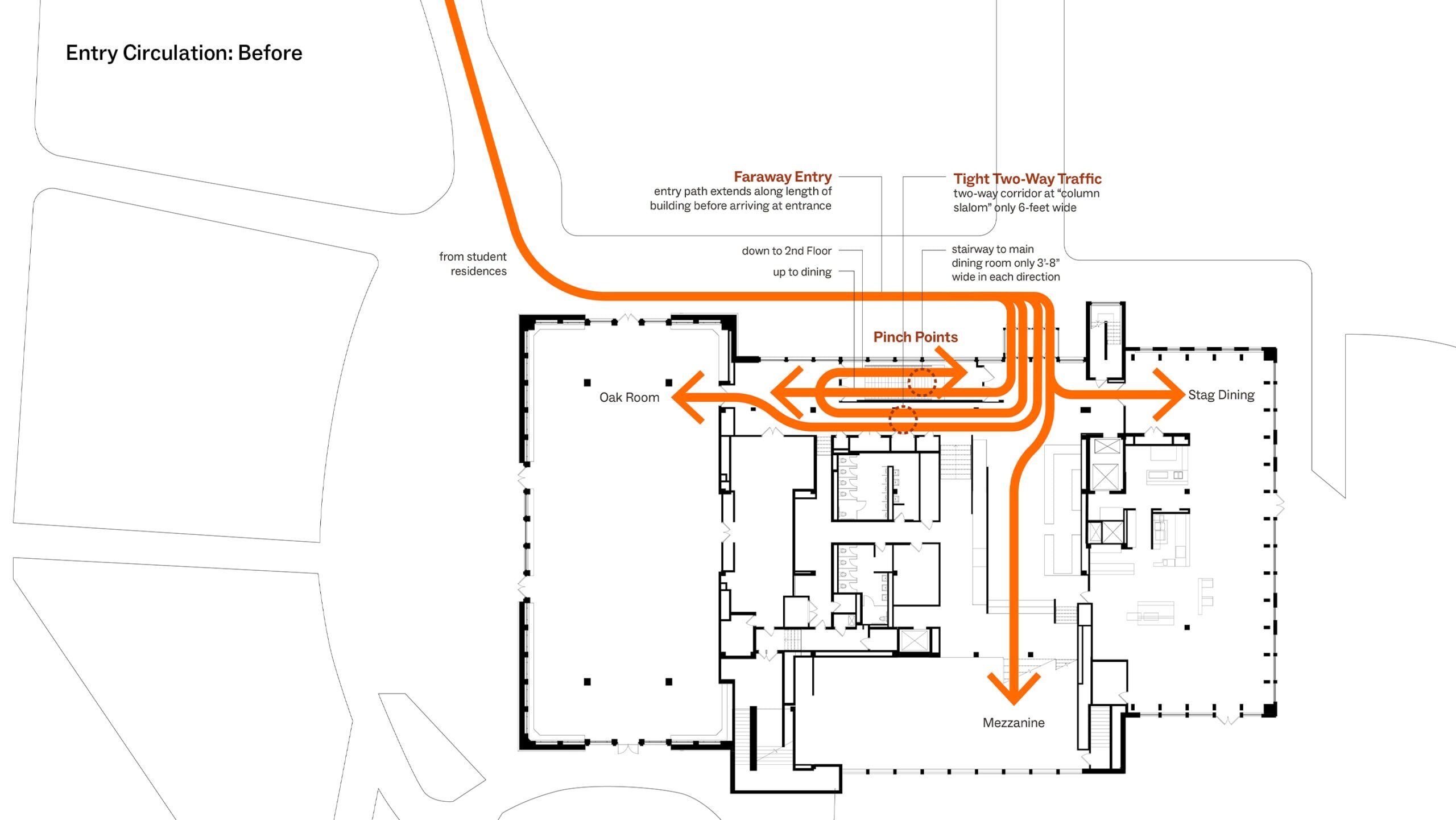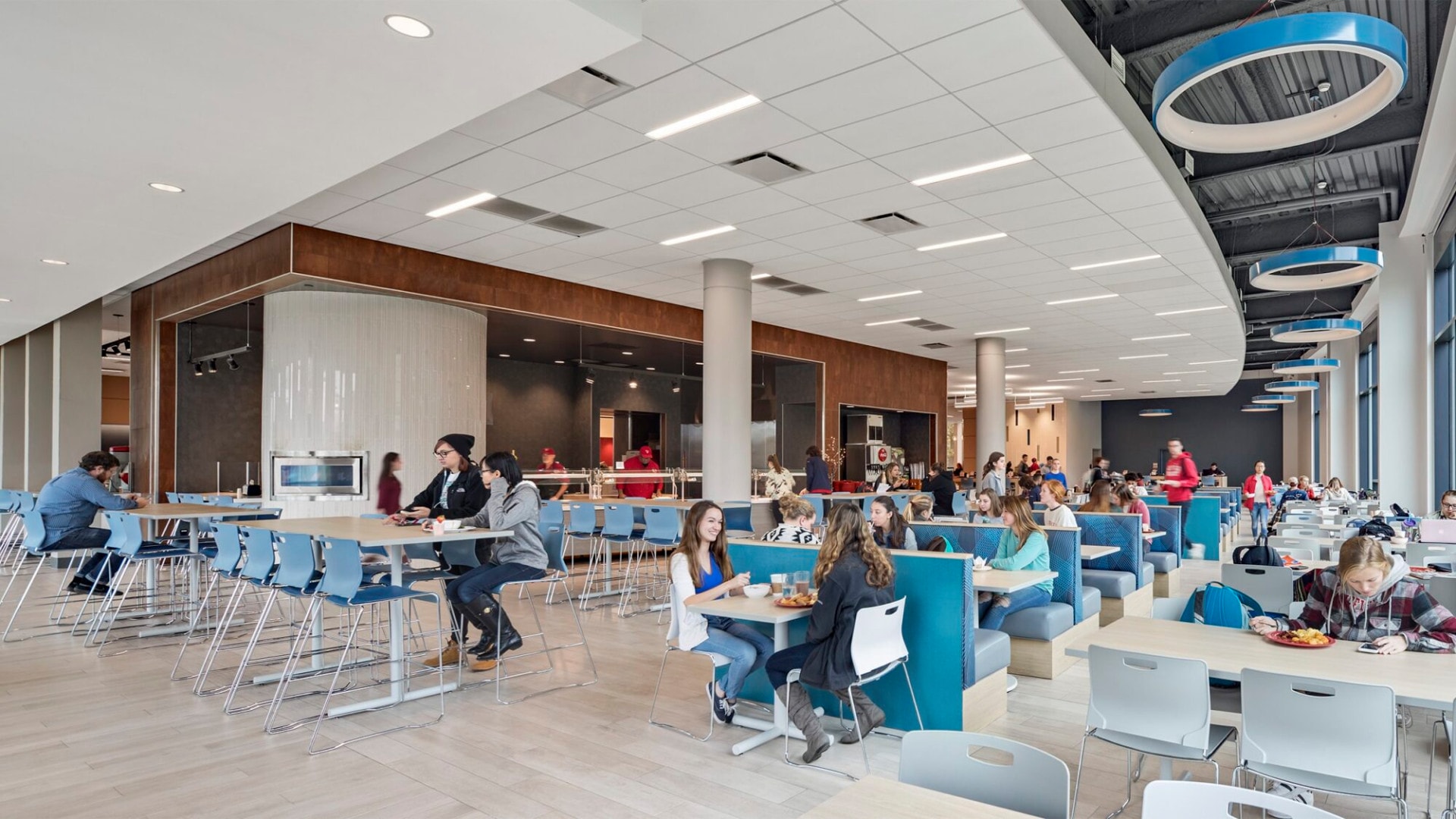Fairfield University
Barone Campus Center

When Fairfield University came to us with ambitions to improve its main dining hall, we saw an opportunity to renew the existing facility while significantly expanding an essential community-building space at the heart of campus. Together, we turned a congested and largely inaccessible space into a source of pride on campus.
-
Location
Size
Program
Practice area
Looking to enhance access, efficiency, and equity of usage for the new campus center, we conducted a careful analysis of the site, considering everything from congestion points to enrollment projections and the need for additional private seating areas for meetings and events. From there, the team drew up a comprehensive phasing plan that enabled the project to unfold without disrupting Fairfield’s year-round on-campus meal service.
The result: a welcoming, spacious, fully-accessible 710-seat dining room, servery, and flexible social space that encourages the Fairfield community to continue its tradition of sharing meals together under one roof.

Untangling Circulation



-
710
Seats in the newly renovated dining hall
-
9 months
Construction period, limiting downtime for campus dining and bringing the project in under budget
For more information about this project:
Share this project:
Photography
Robert Benson
Project Team
Blades & Goven
Bohler
Code Red
Collaborative Lighting
Envision Strategies
Kohler Ronan
Silman
Skanska
Vision Buildings and Design
Wil-Spec











