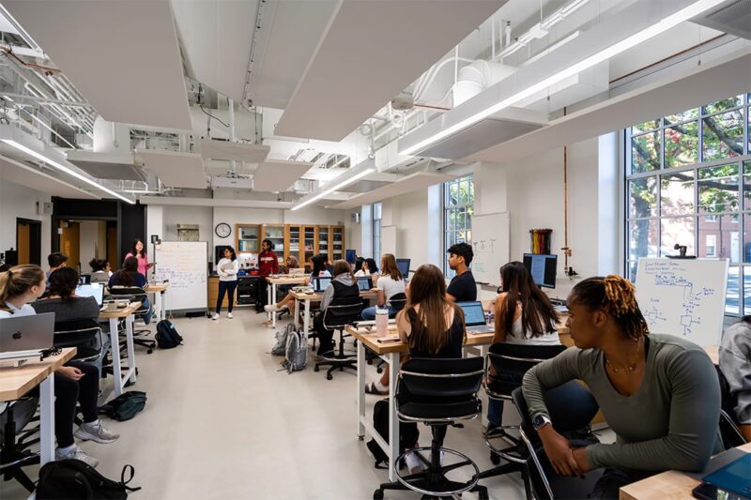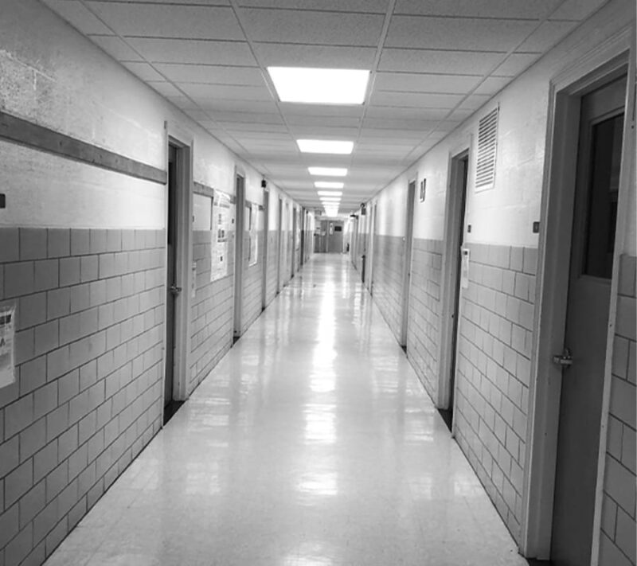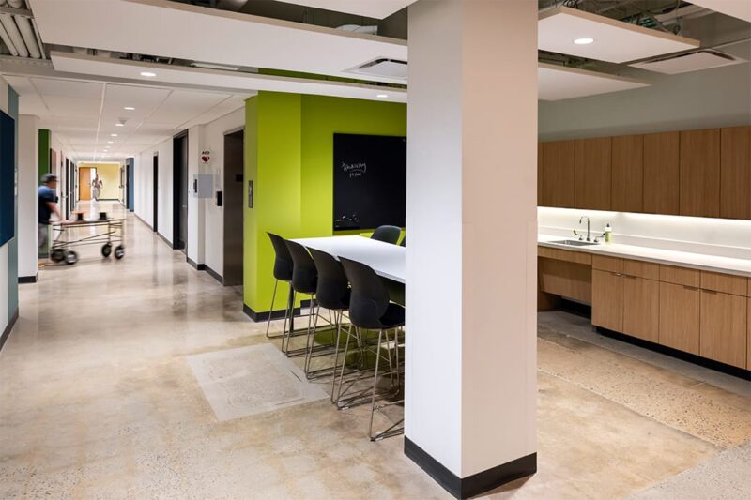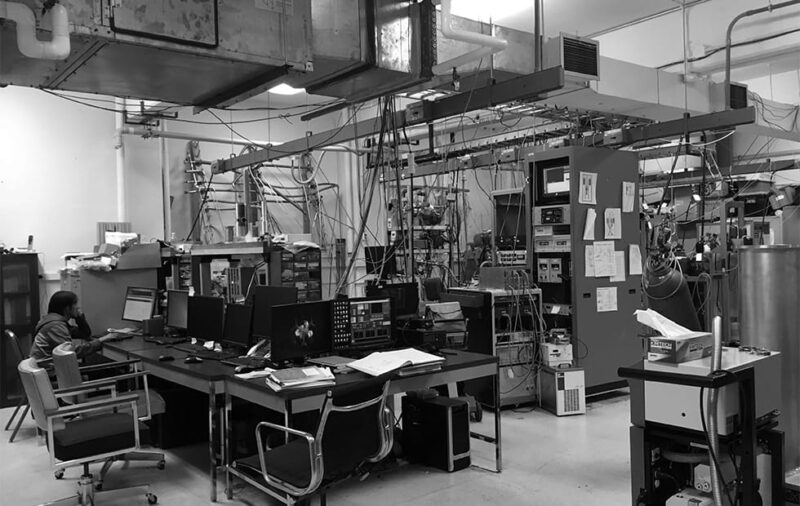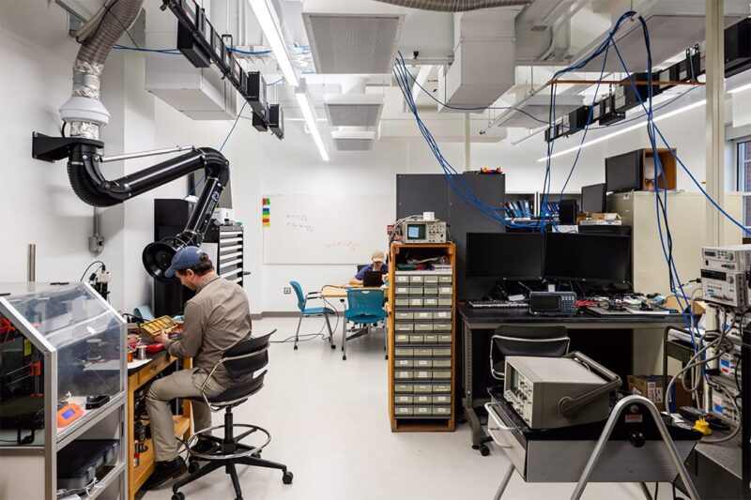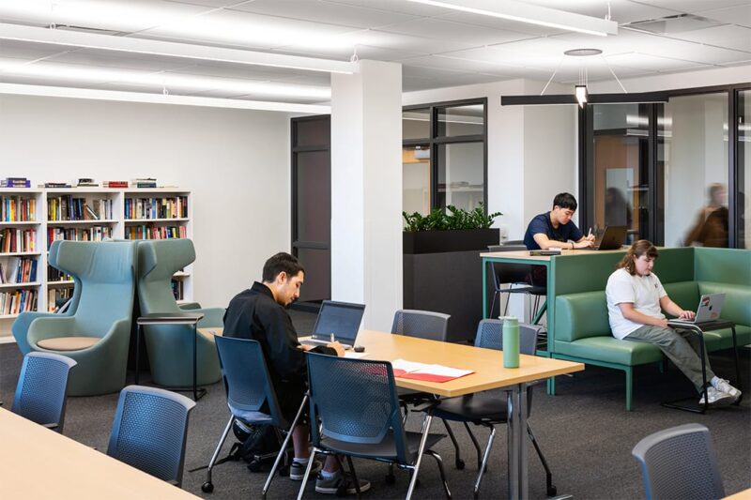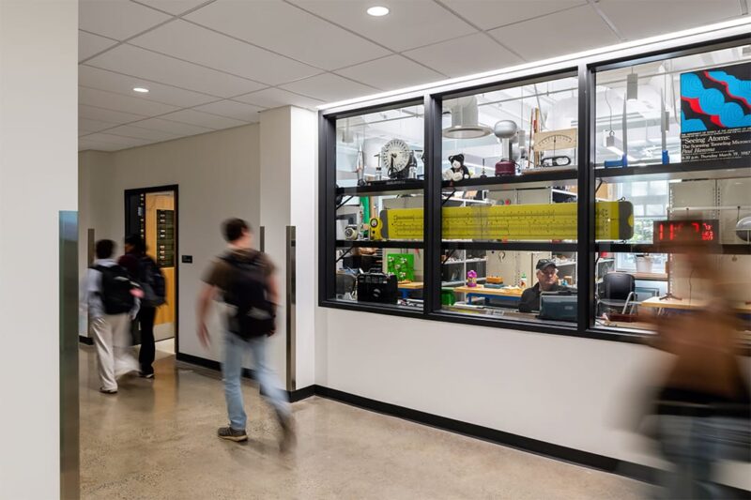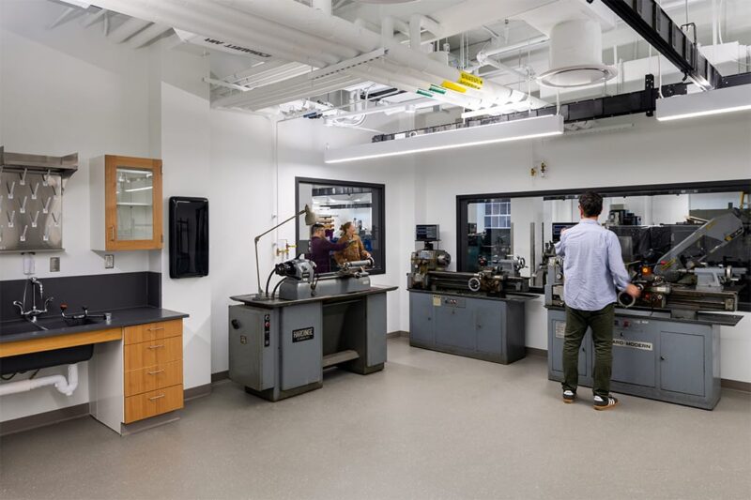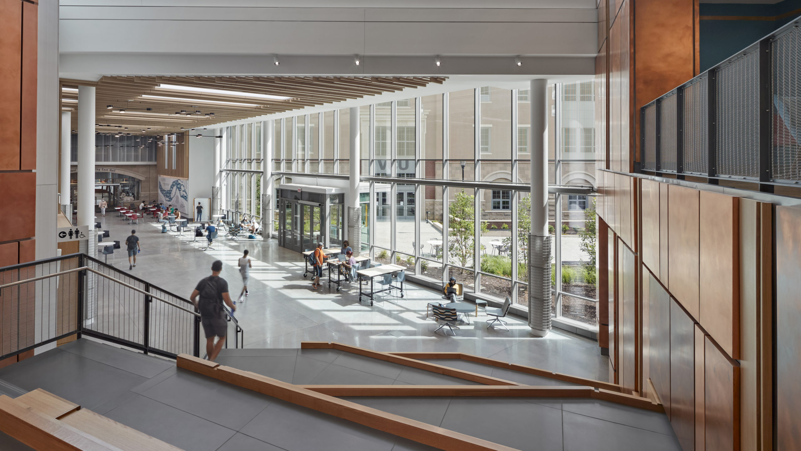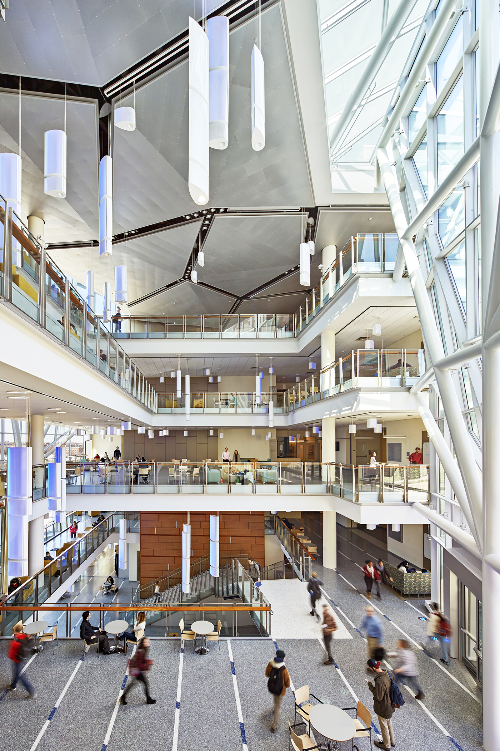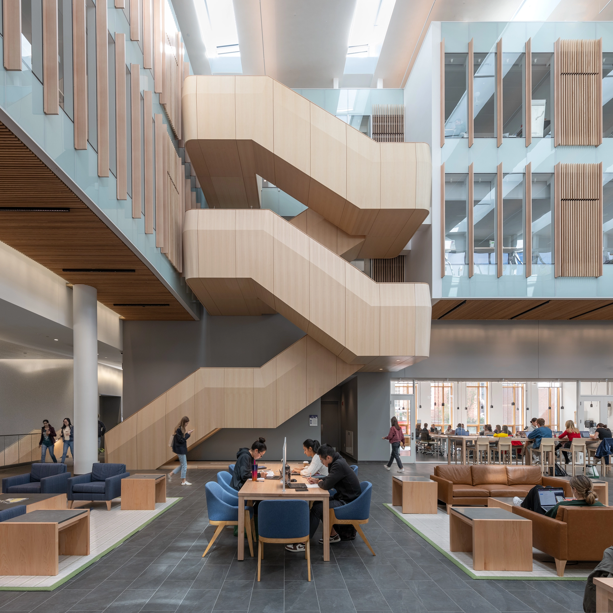University of Virginia
Physics Building Renovation
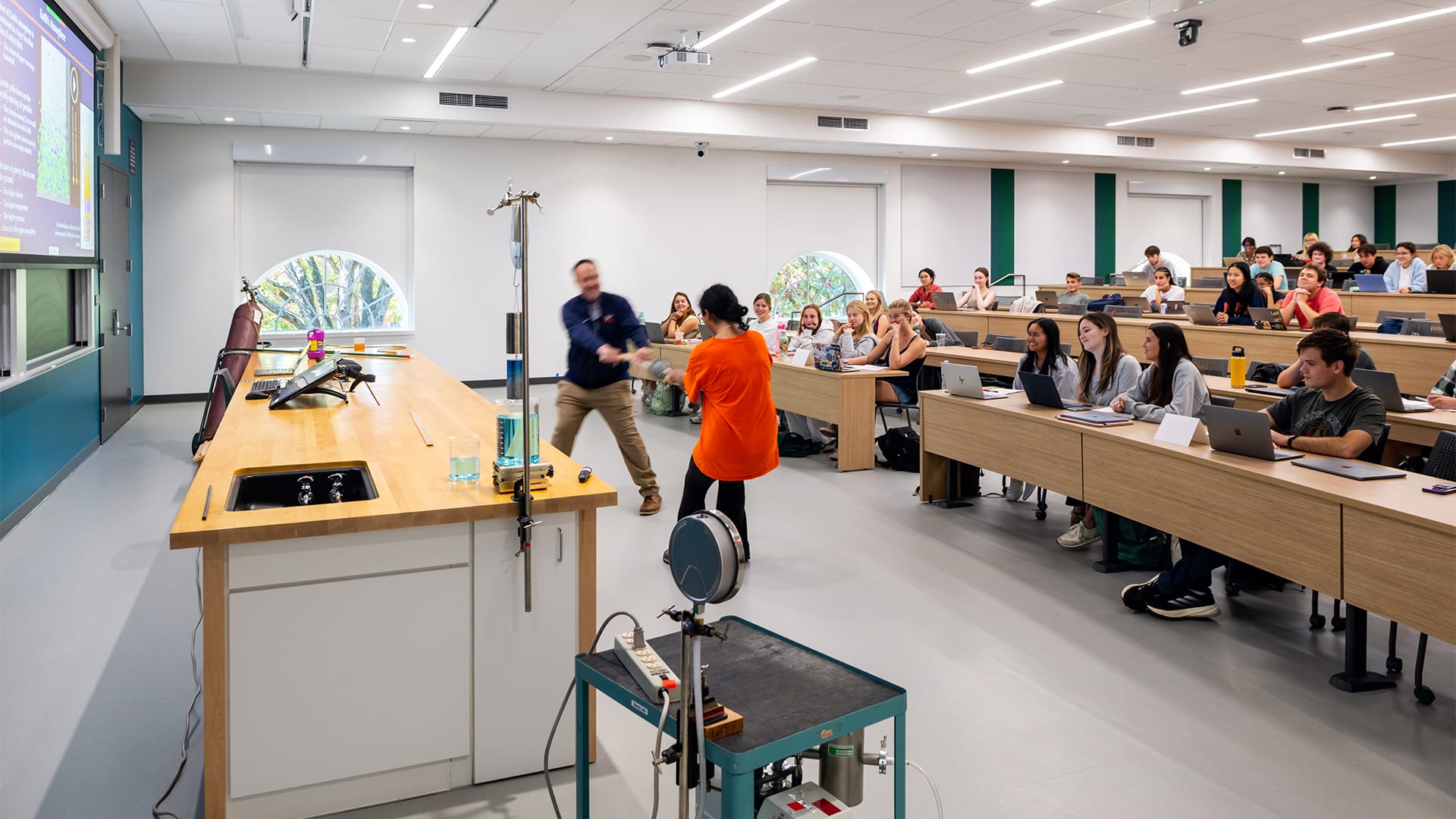
A landmark mid-century campus building is reimagined for today’s students and faculty—open, light-filled, and built for connection.
-
Location
Size
Program
Practice area
Certifications
Learning, belonging, and discovery
The renovation of UVA’s Physics Building redefines what a 21st-century science facility can be—a place where research, teaching, and community thrive side by side. Originally built in 1954, the 135,000-square-foot building has been transformed through a phased, occupied renovation that modernizes every aspect of its systems, structure, and spatial organization. The renewal introduces active-learning classrooms, hands-on fabrication labs, and new collaboration spaces that strengthen connection between faculty, researchers, and students across disciplines.
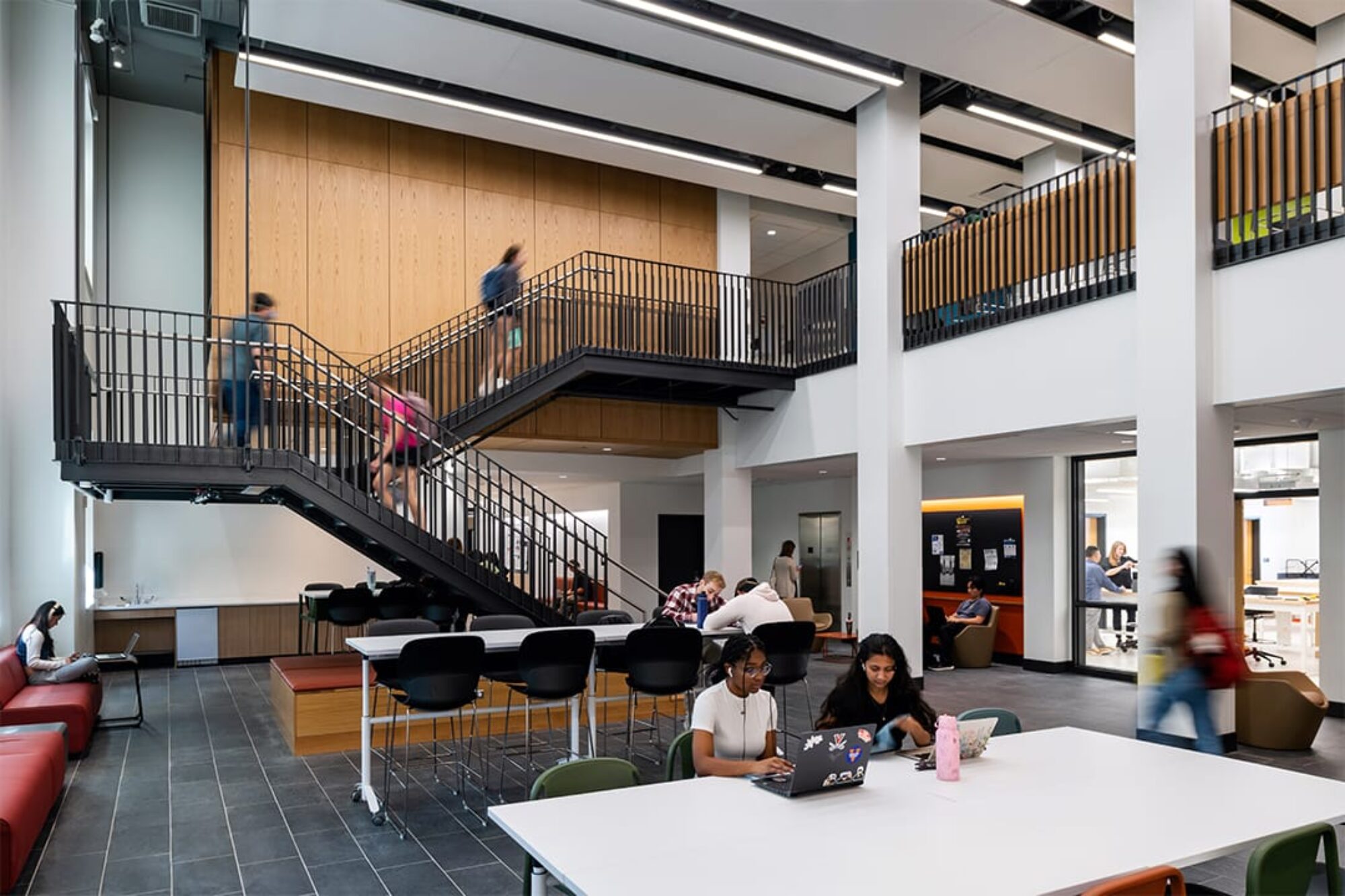
The result is a community-centered environment that supports both formal and informal exchange—reflecting a broader shift in how UVA approaches science education and departmental life.
It gave us the chance to design the whole concept of what a physics building should look like. The new space was designed with more thought given to how humans interact.
A brighter, more welcoming face for physics
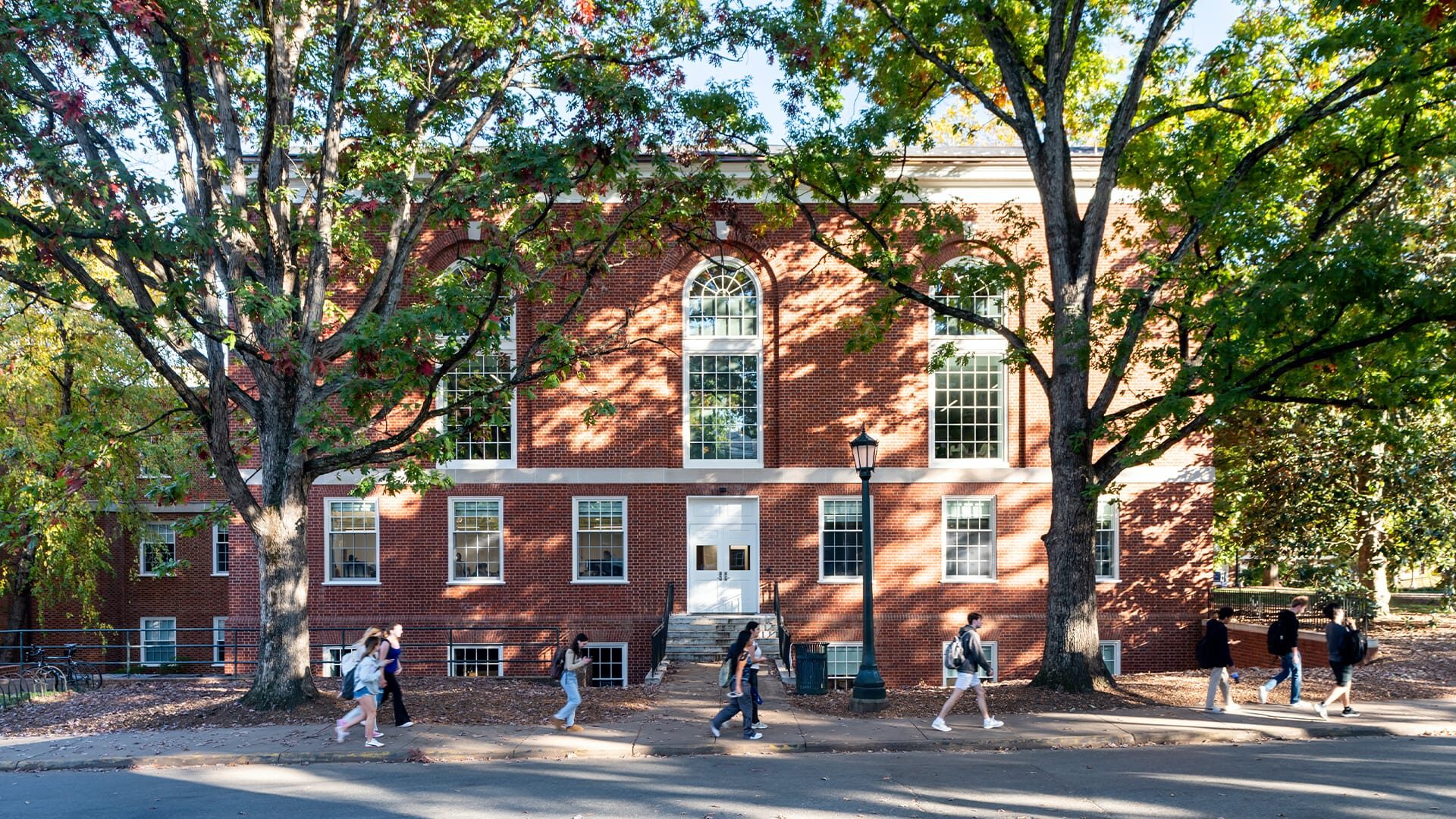
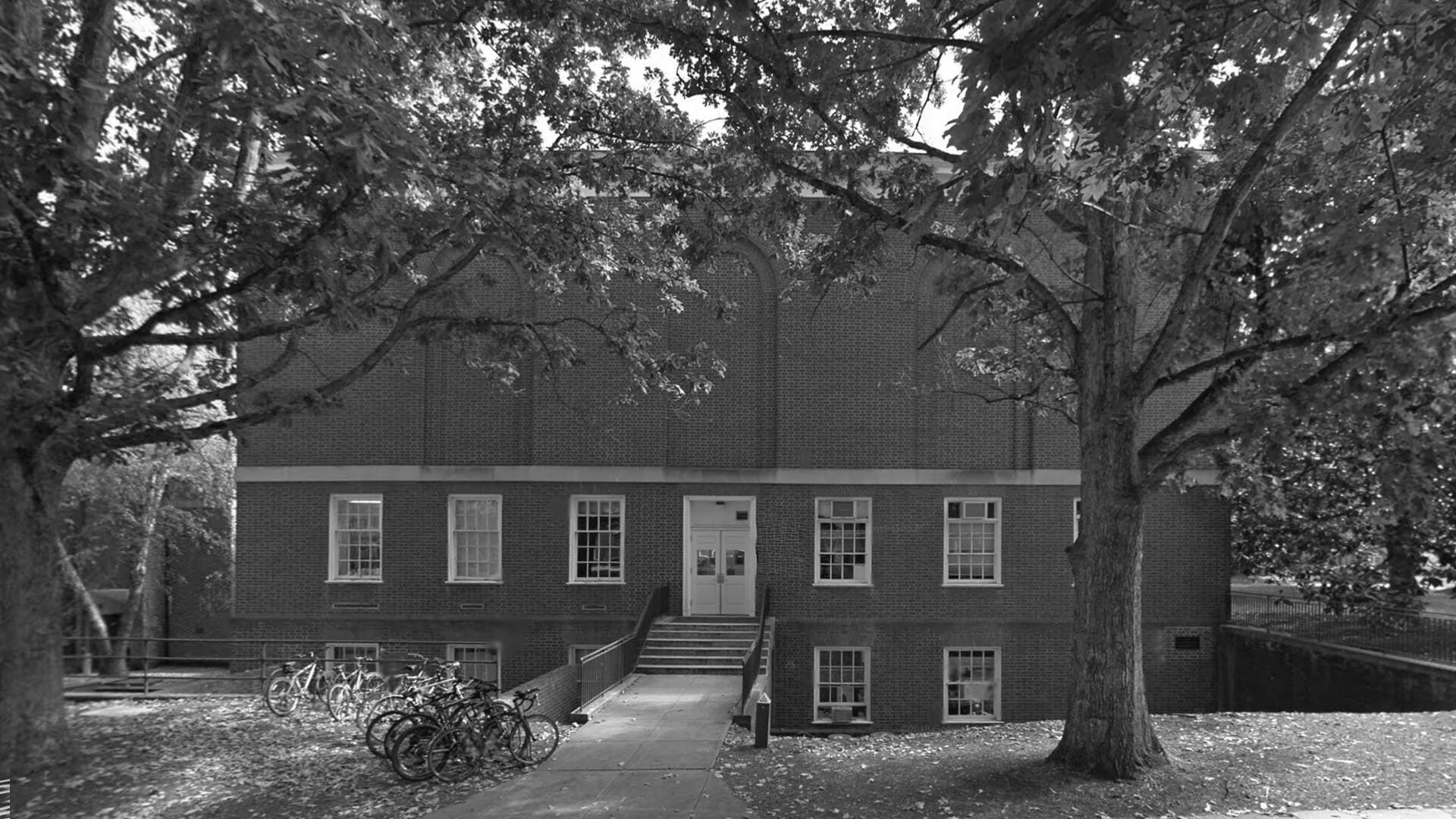
An inspired reuse that redefines the learning experience
The insertion of new windows transformed not only the building’s exterior but also its interior—flooding once-dark spaces with daylight and creating opportunities to rethink how learning happens inside. A large, steeply raked lecture hall that no longer served the department’s needs was replaced through careful structural intervention with two new spaces: a bright, flexible active-learning classroom below and a light-filled lecture hall above. Together, these spaces embody UVA’s strategic shift from passive instruction to environments that support conversation, curiosity, and connection.
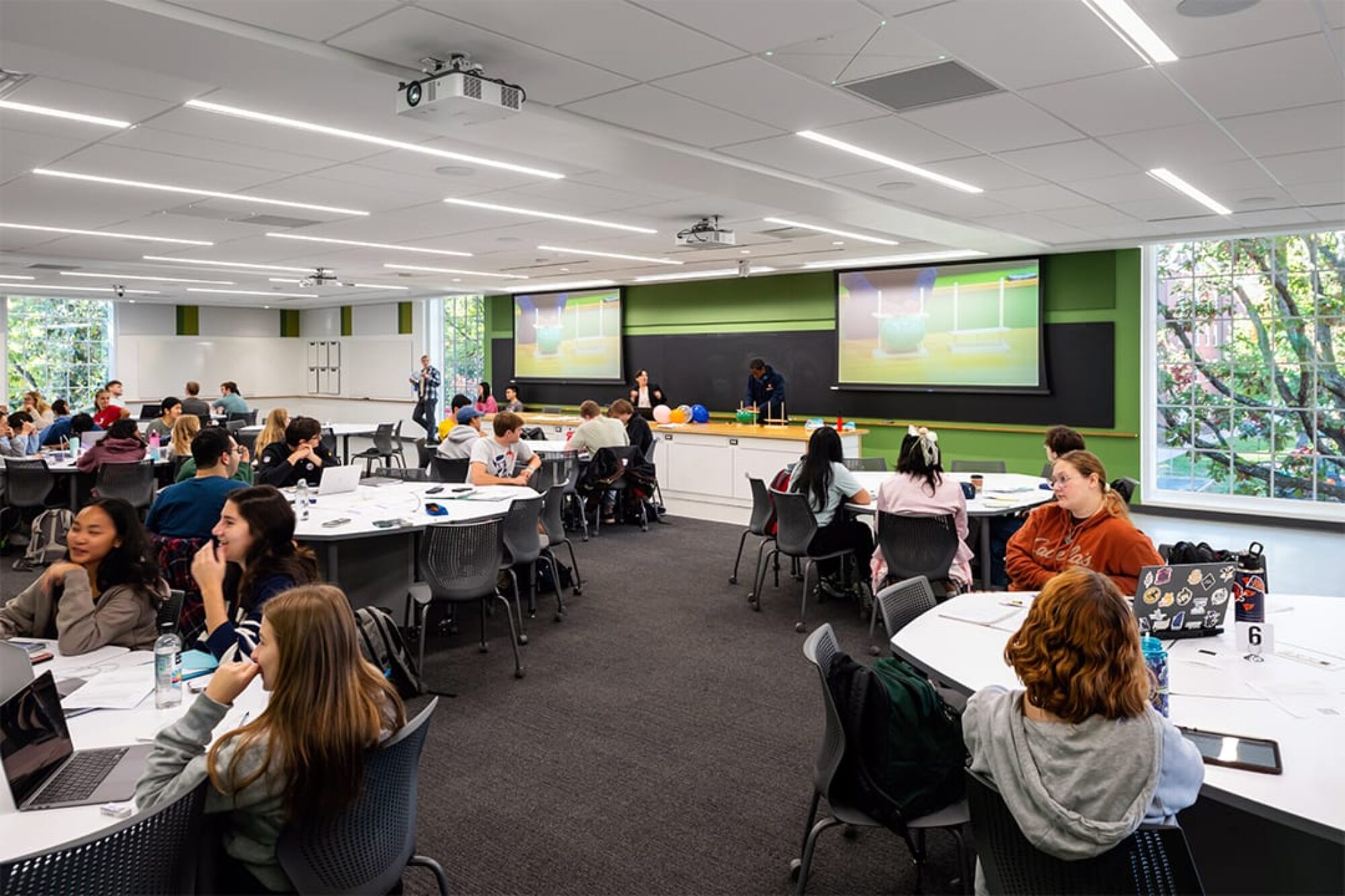
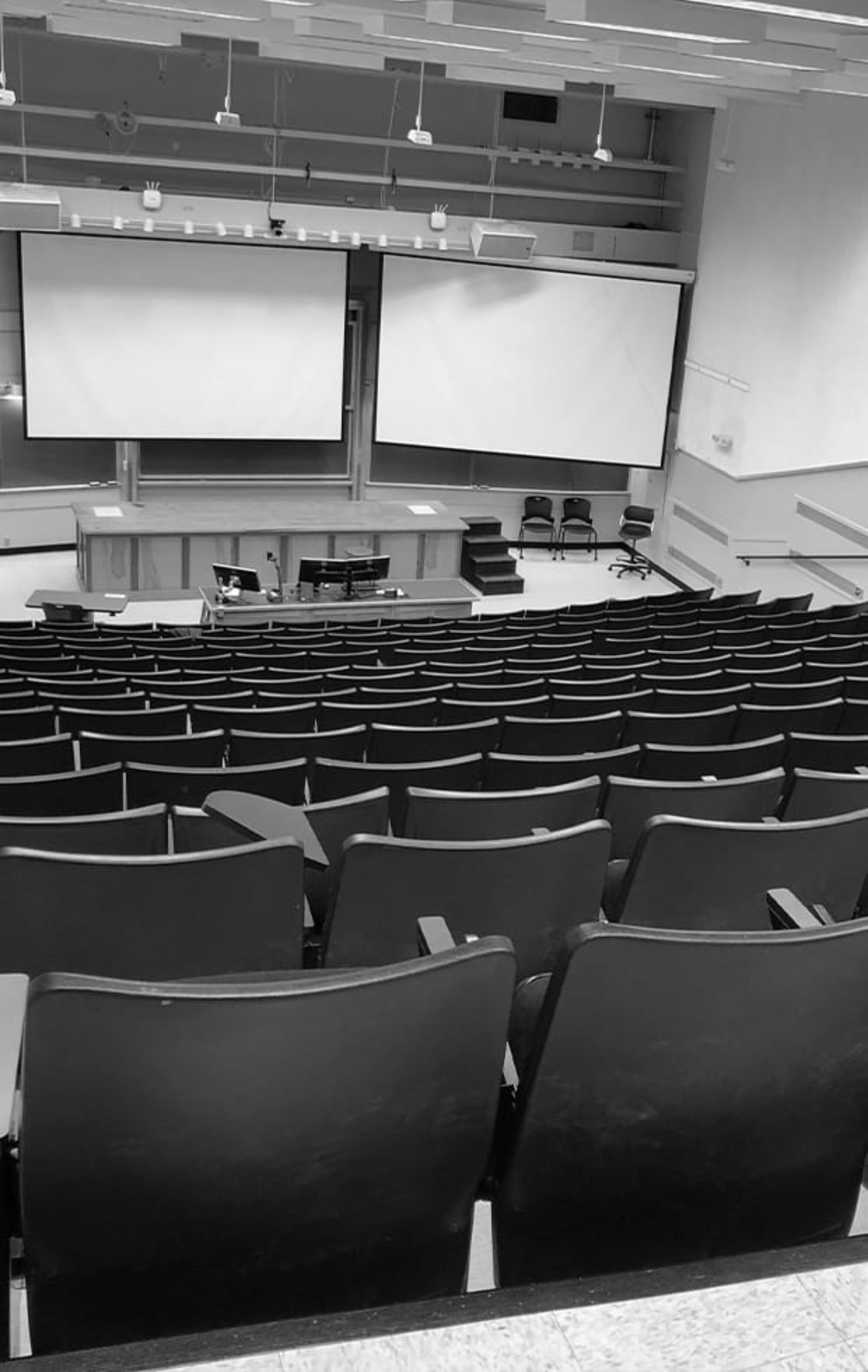
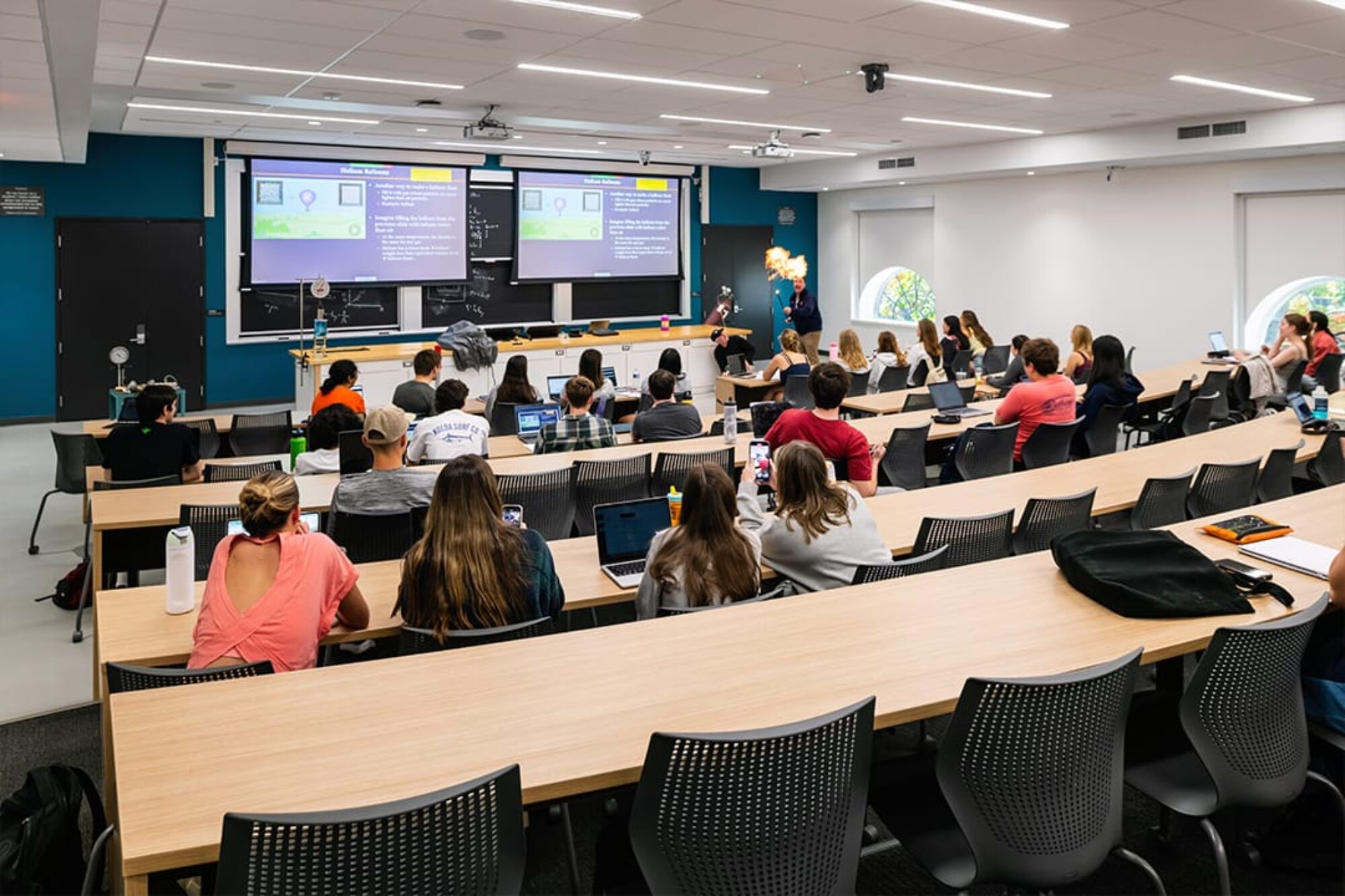
The approach is helping to close the learning gap between students coming from different educational backgrounds. It’s helping students be more successful in subsequent coursework, and it’s increasing student enrollment in introductory physics.
Sustainability and stewardship
The renovation incorporates efficient systems and durable materials to reduce energy use and enhance indoor comfort. A DOAS ventilation system with energy recovery, heavily insulated roof, and new high-performance windows improve building performance while preserving its historic character. Together, these features support UVA’s long-term sustainability goals and its mission to create healthier, more inclusive learning environments.
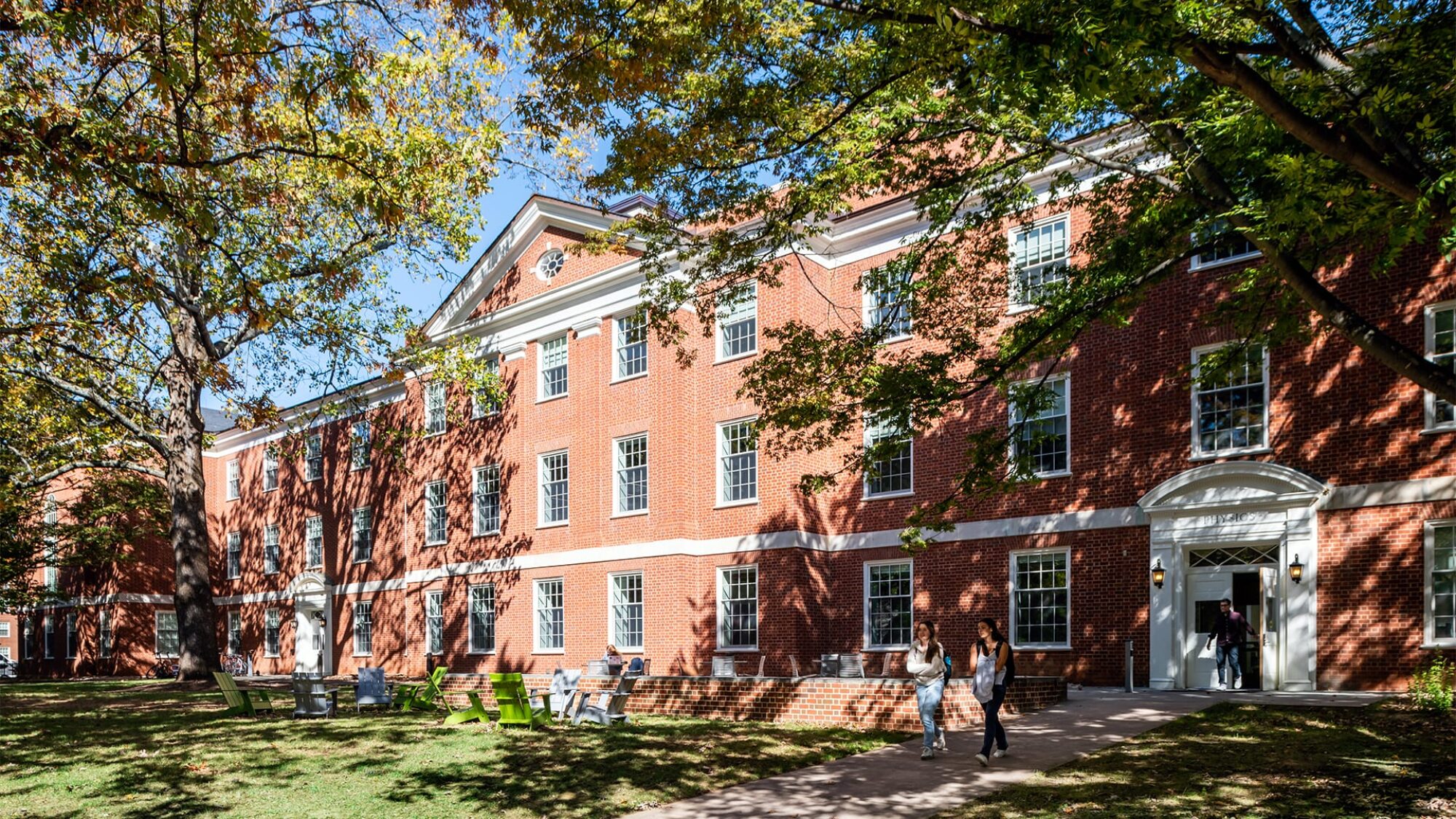
-
3
new active learning classrooms seating 99, 135, and 150 students
-
2,000
undergraduates enrolled in physics courses each year
The moment it was open, students filled it up. We didn’t have to invite them. They just filled it up.
For more information on this page:
Project Team
2RW
Code Red Consultants
HLB Lighting Design
Iconograph
Jamerson Lewis Construction
Long Green Specs
Michael Vergason Landscape Architects
Thornton Tomasetti
Vermeulens
VHB
Photography
Ansel Olson
