Drexel University
Campus Master Plan

By redefining city streets as vital campus spaces, new university-community connections spark innovation and social and economic development.
-
Location
Size
Practice area
Awards
A transformative plan for an innovative urban institution
Drexel’s urban campus has undergone a transformation over the last decade. Driven by the 2012 master plan that offered a new vision for how the university would engage with its urban
neighborhood and community, Drexel has advanced changes to existing buildings, added new academic and student life facilities, and embraced new community and private-sector partnerships that have transformed the campus experience.
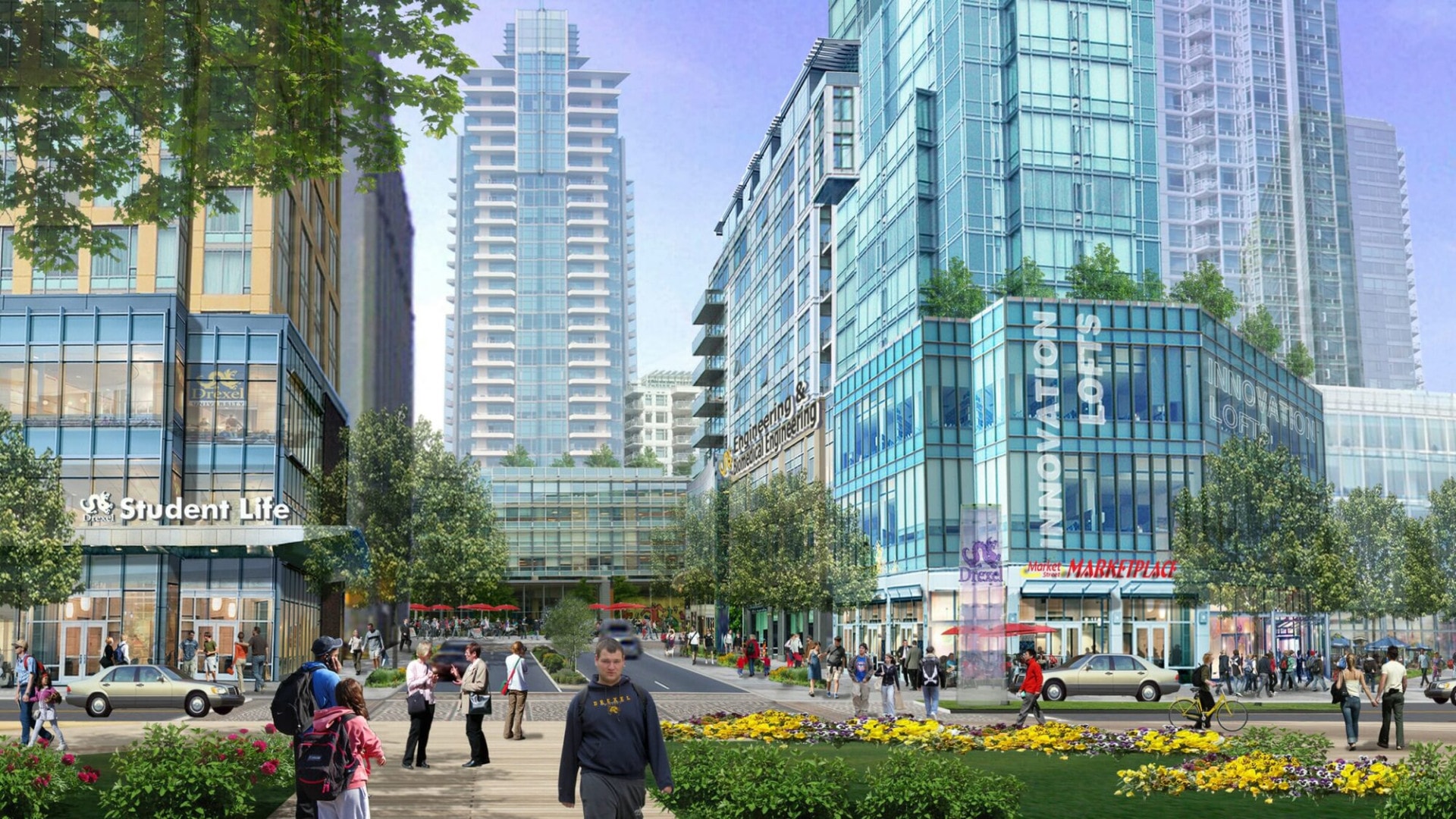
Reviving Drexel’s urban campus
The experience of Drexel’s sprawling urban campus was bleak: inward-facing buildings and traffic-congested streets created a disconnected and unwelcoming campus environment. The plan identified strategies to improve the pedestrian experience by activating building edges with mixed-use spaces and by introducing plantings and seating to sidewalks, making the street experience inviting, safe, and vibrant.
From Bleak to Bright
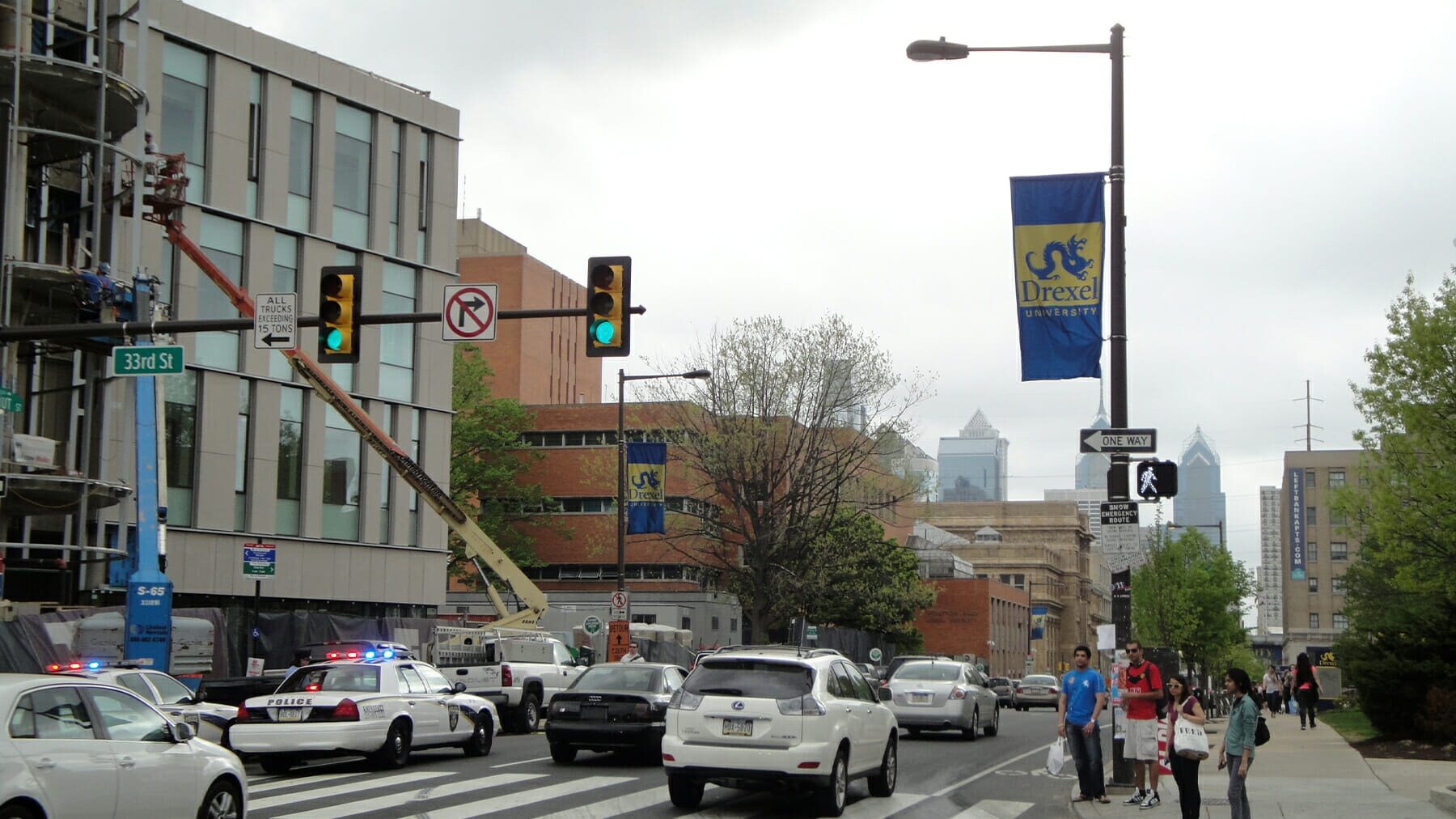
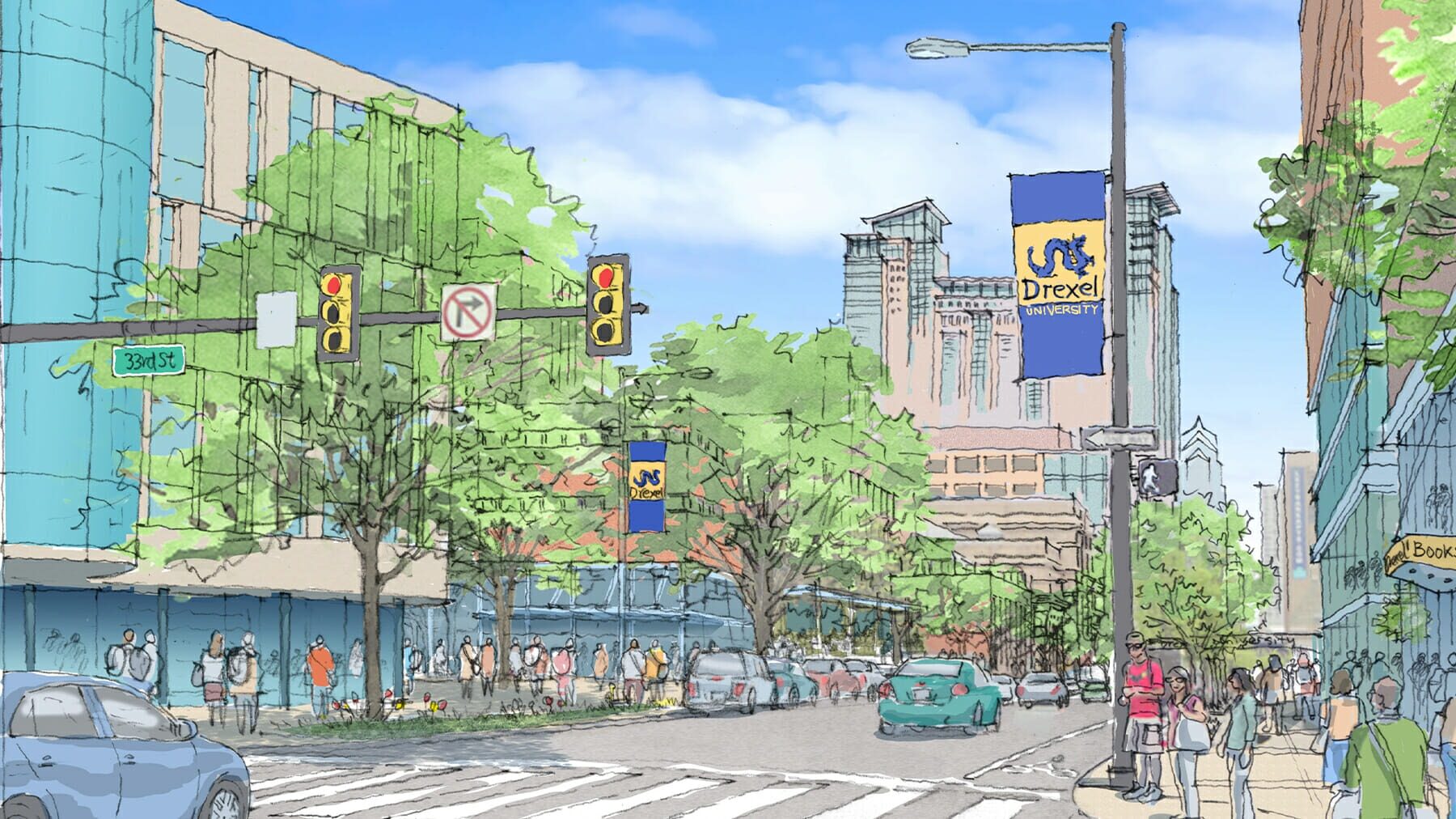
Academic precincts facilitate interdisciplinary collaboration
The master plan demonstrated how several of Drexel’s Colleges could be relocated to new or renovated buildings to create academic neighborhoods of related disciplines. Now nursing and public health programs have come to Drexel’s core campus, gaining synergies with adjacent medical research, media arts, and design programs.
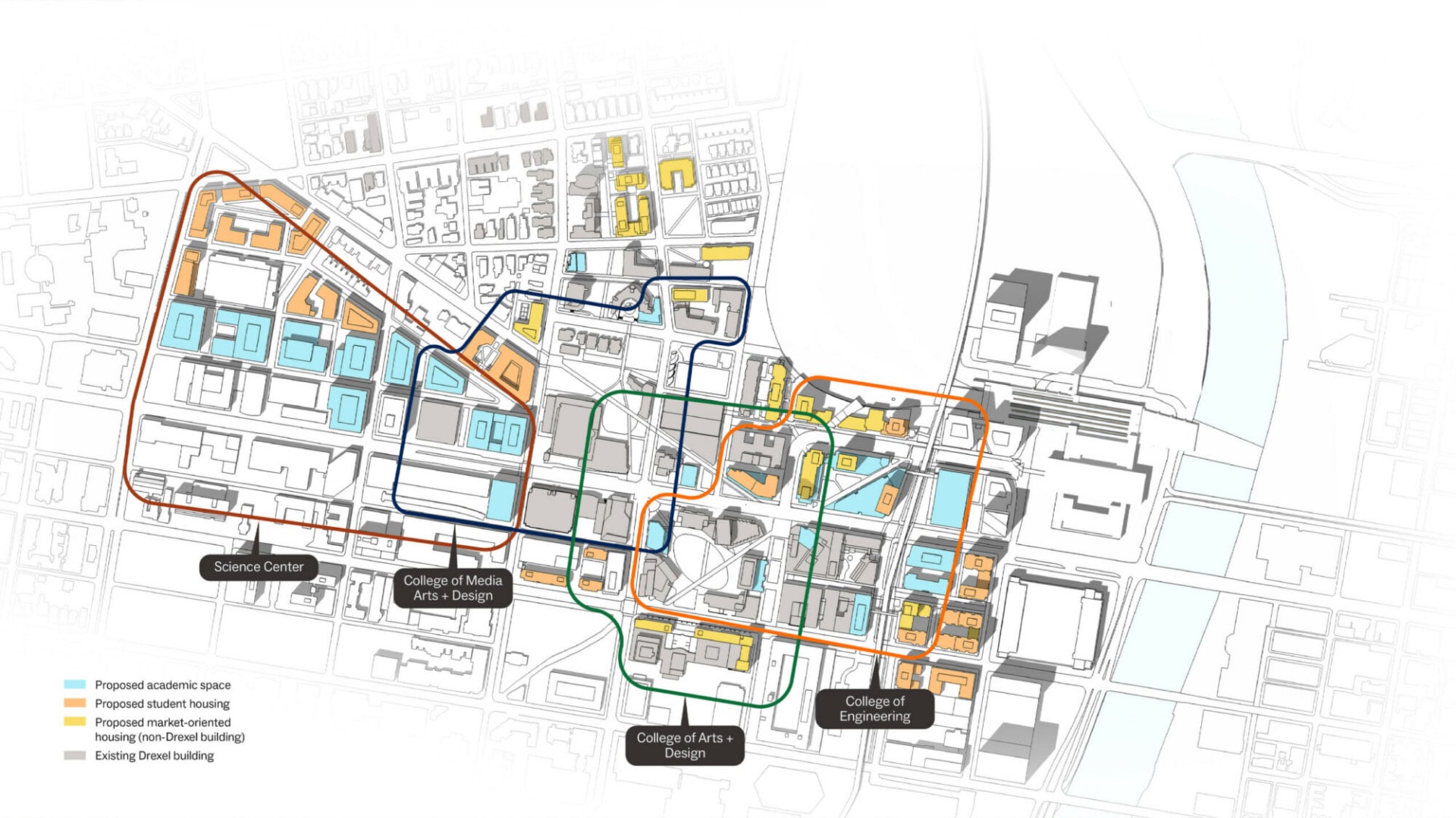
Developer partnerships pave the way for innovative programs
Rich in urban real estate but lacking in endowment resources, Drexel formed partnerships with developers interested in the underutilized land on and around their campus. These partnerships made it possible to introduce programs needed to serve Drexel’s population growth, such as classrooms, labs, restaurants, and market-responsive housing and research space. Furthermore, development collaborations expanded Drexel’s employer partnerships, bolstering its signature co-op program and reinforcing the university as a key economic driver within Philadelphia.
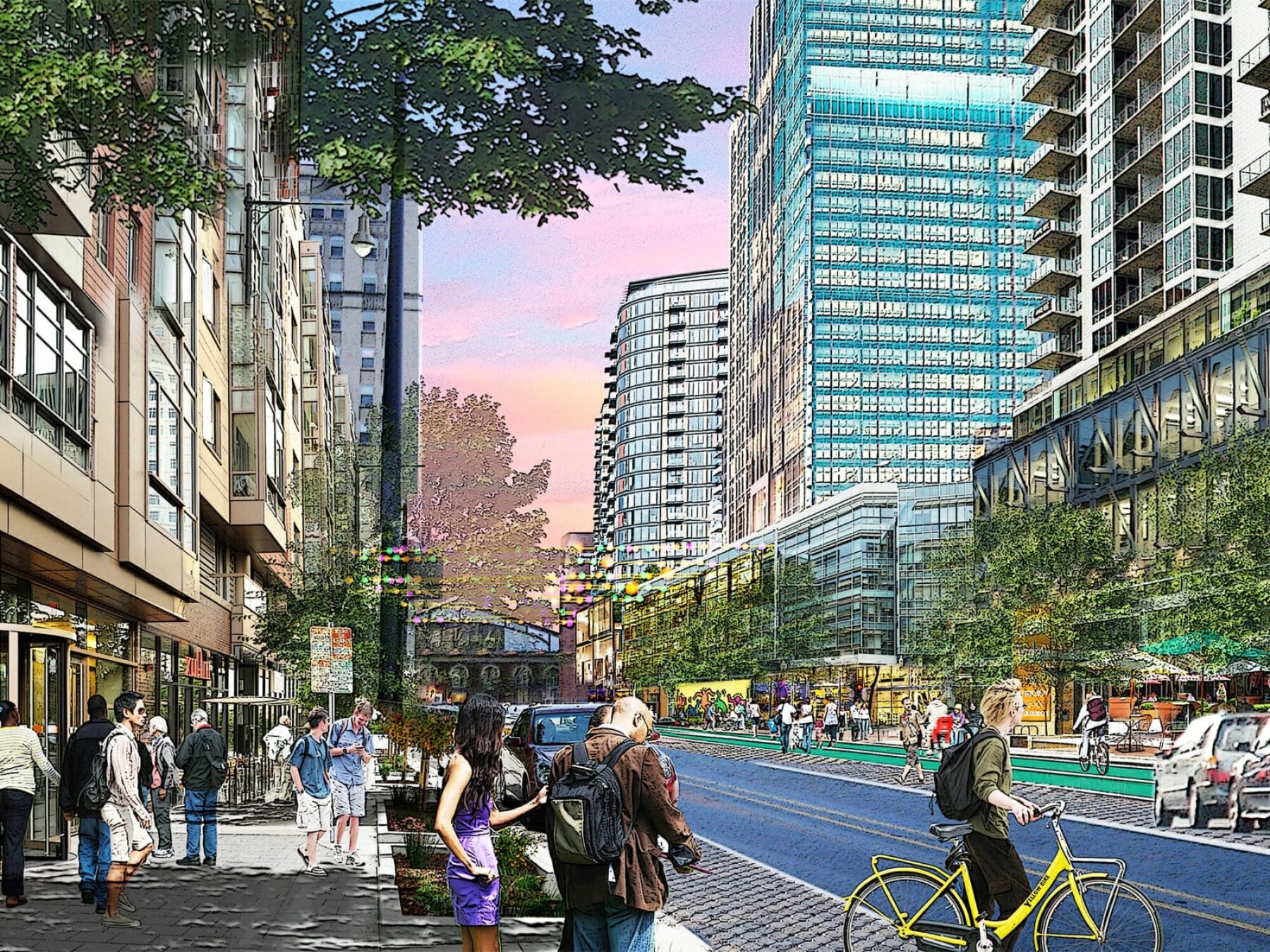
By immersing students in the life of the city flowing through campus, the plan deepens experiential education and engagement in society’s great problems.
Changing the city’s perceptions
The plan transformed the university’s relationship with adjacent neighborhoods. Once considered a source of student housing-related headaches, Drexel now serves as a vital partner, delivering essential community services, such as healthcare, fresh food access, and primary education, to underserved neighborhoods. Housing pressures on the local market have been alleviated, thanks to the development of 2,200 new student beds within the last decade.
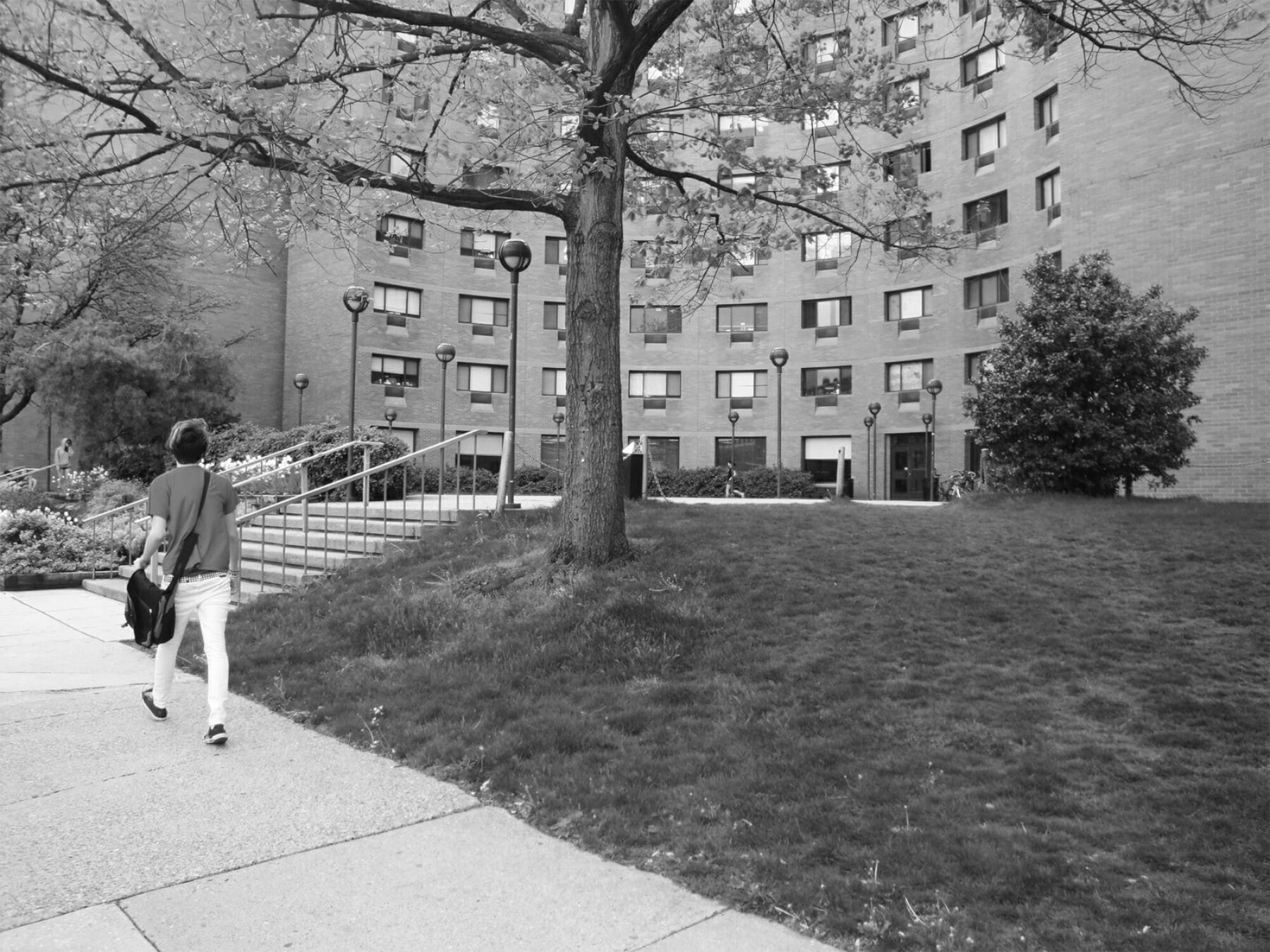
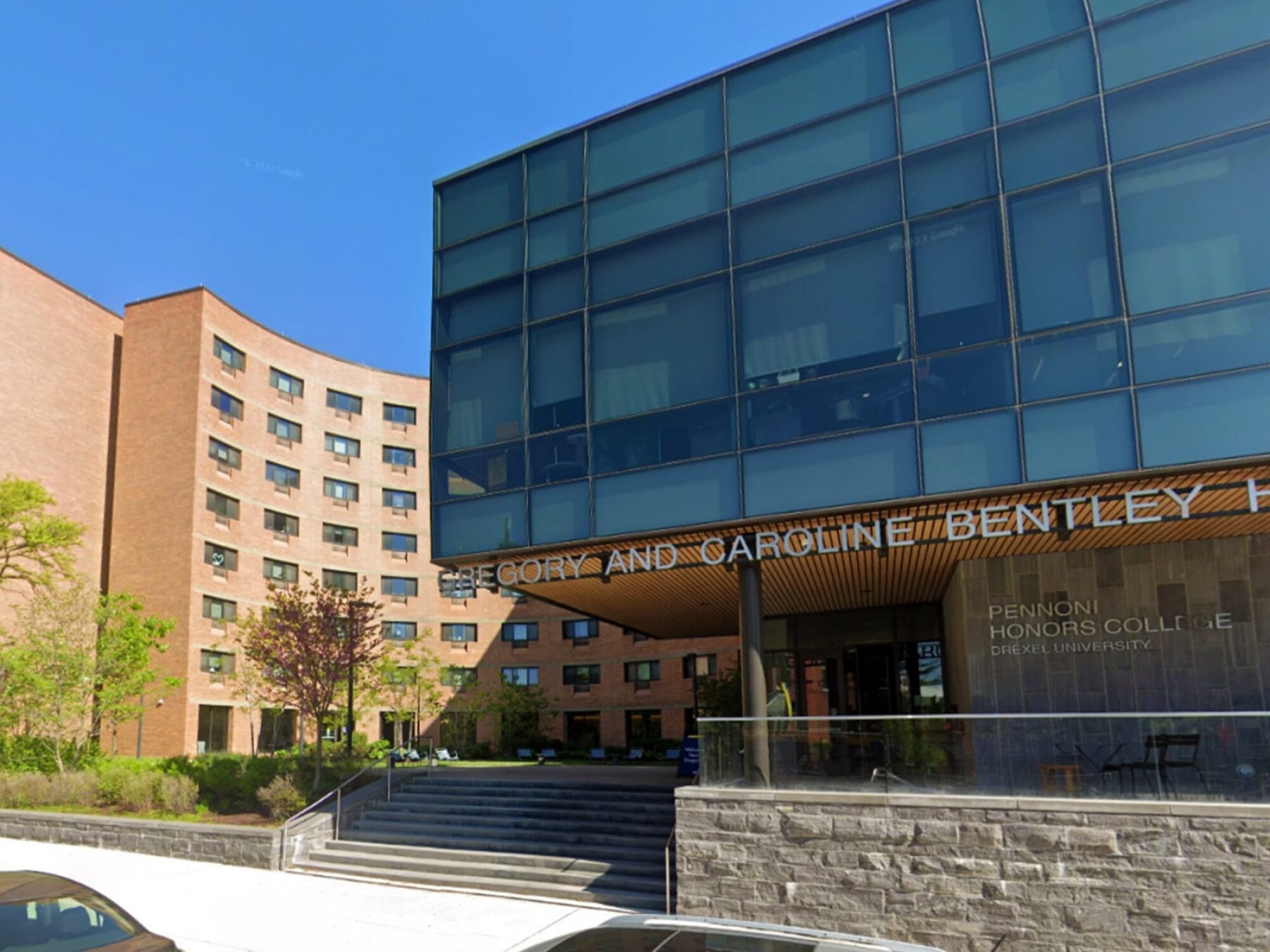
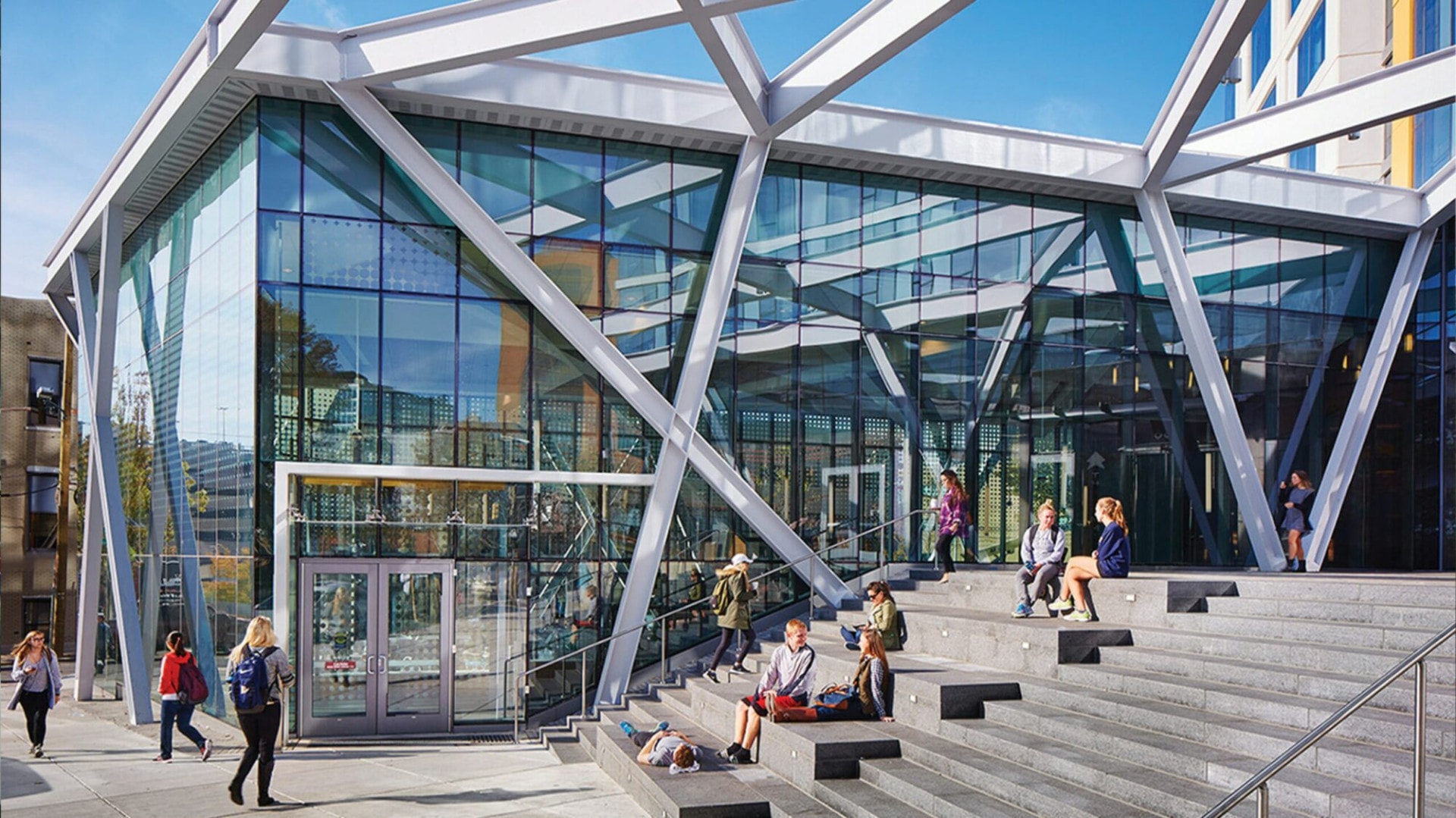
-
2,200
New student beds built from 2012-2017
-
12M SF
Mixed research, teaching, and housing development planned in Wexford’s uCity Square and Brandywine Realty Trust’s Schuylkill Yards
The plan breaks bold new ground in conceiving of a campus as an urban district, enriched through its overlaps with the life of its city.
For more information on this page:
Share this page:
Project Team
Andropogon
Kittelson & Associates
Meliora Design
MJB Consulting
Olin Partnership
Studley
The Lighting Practice
W-ZHA