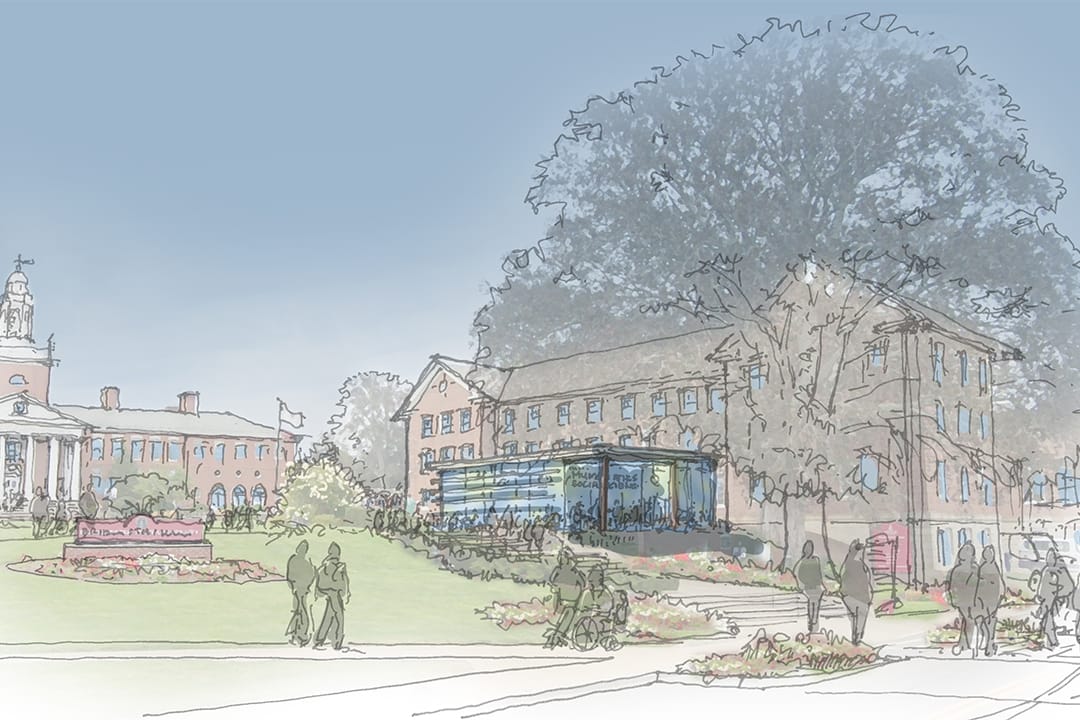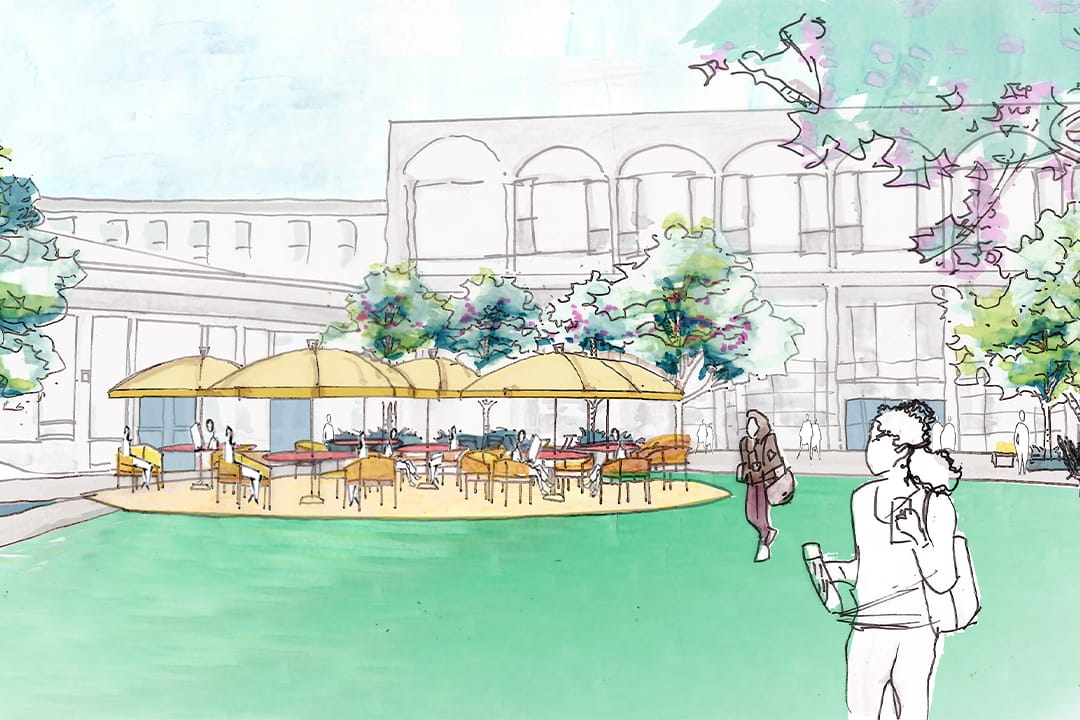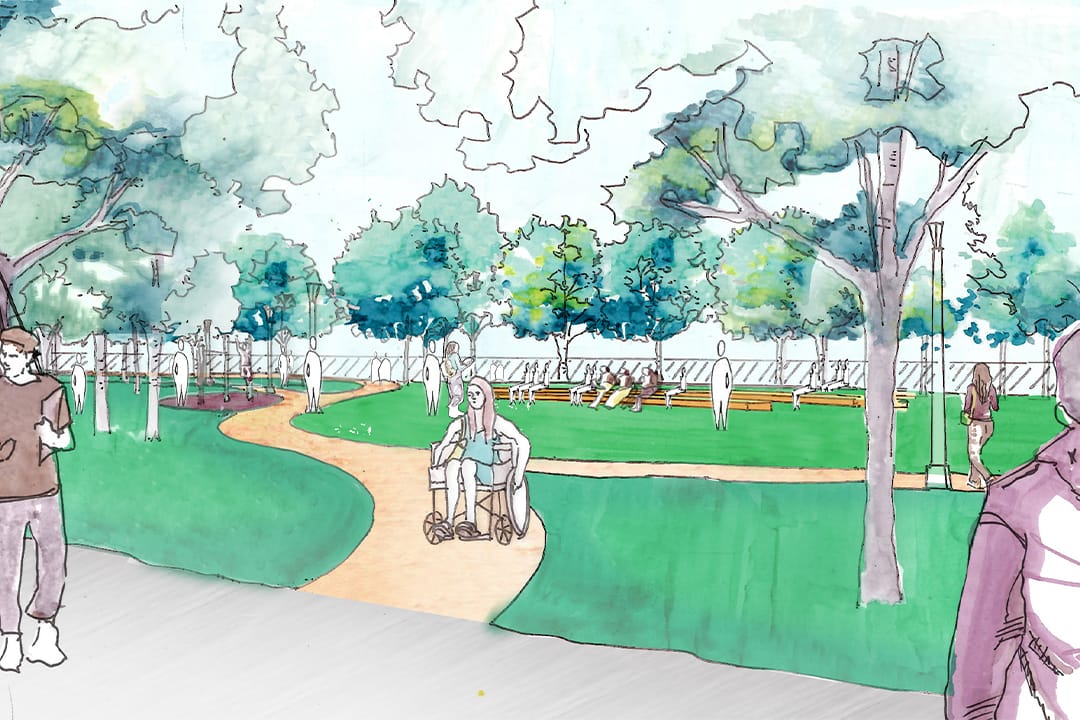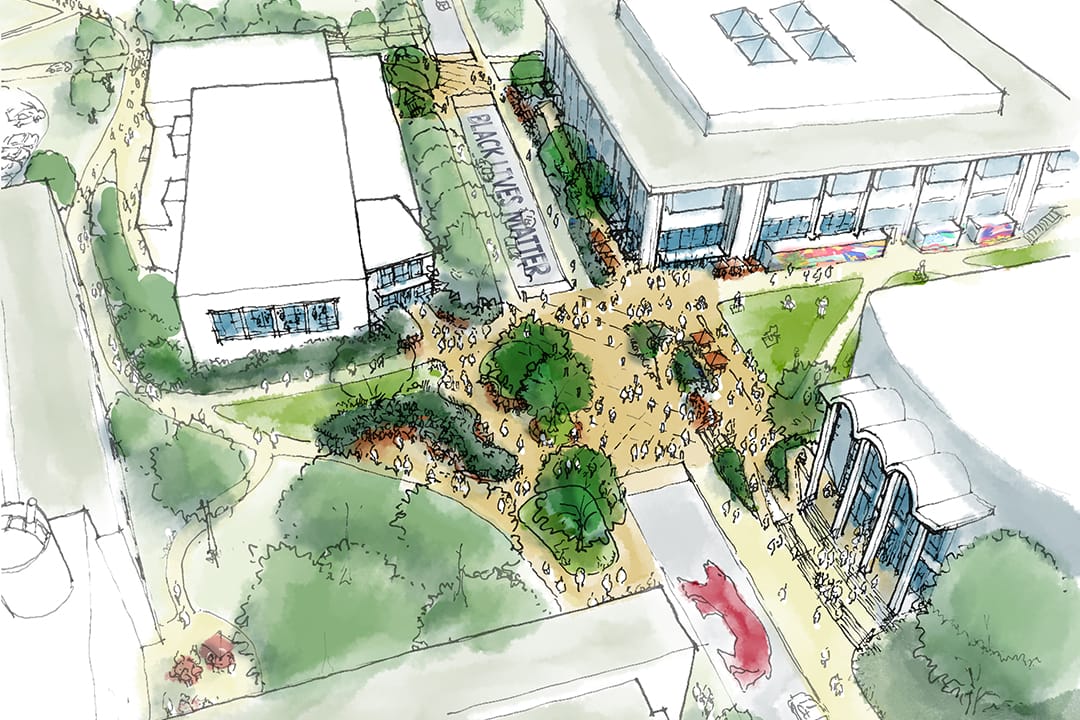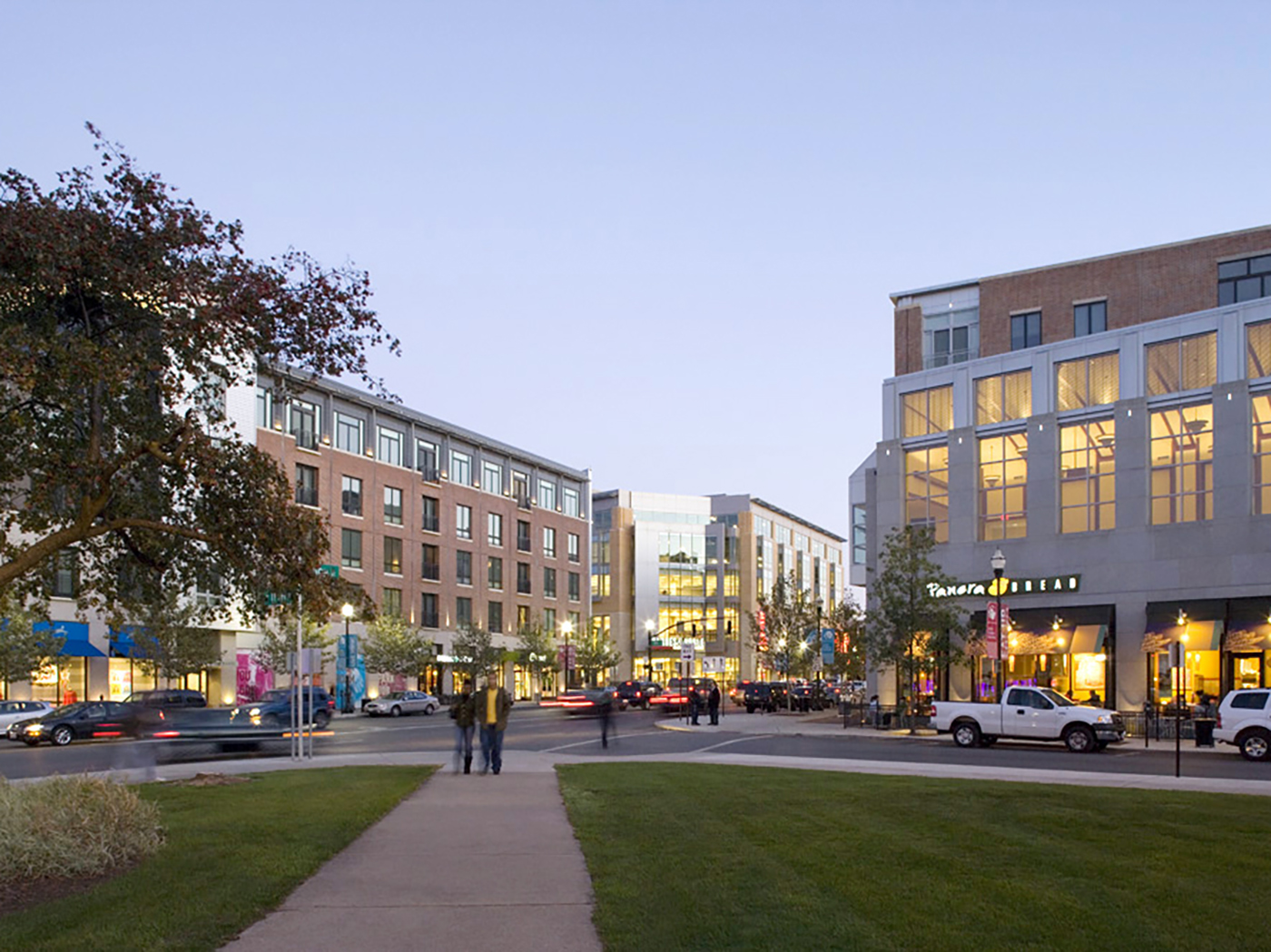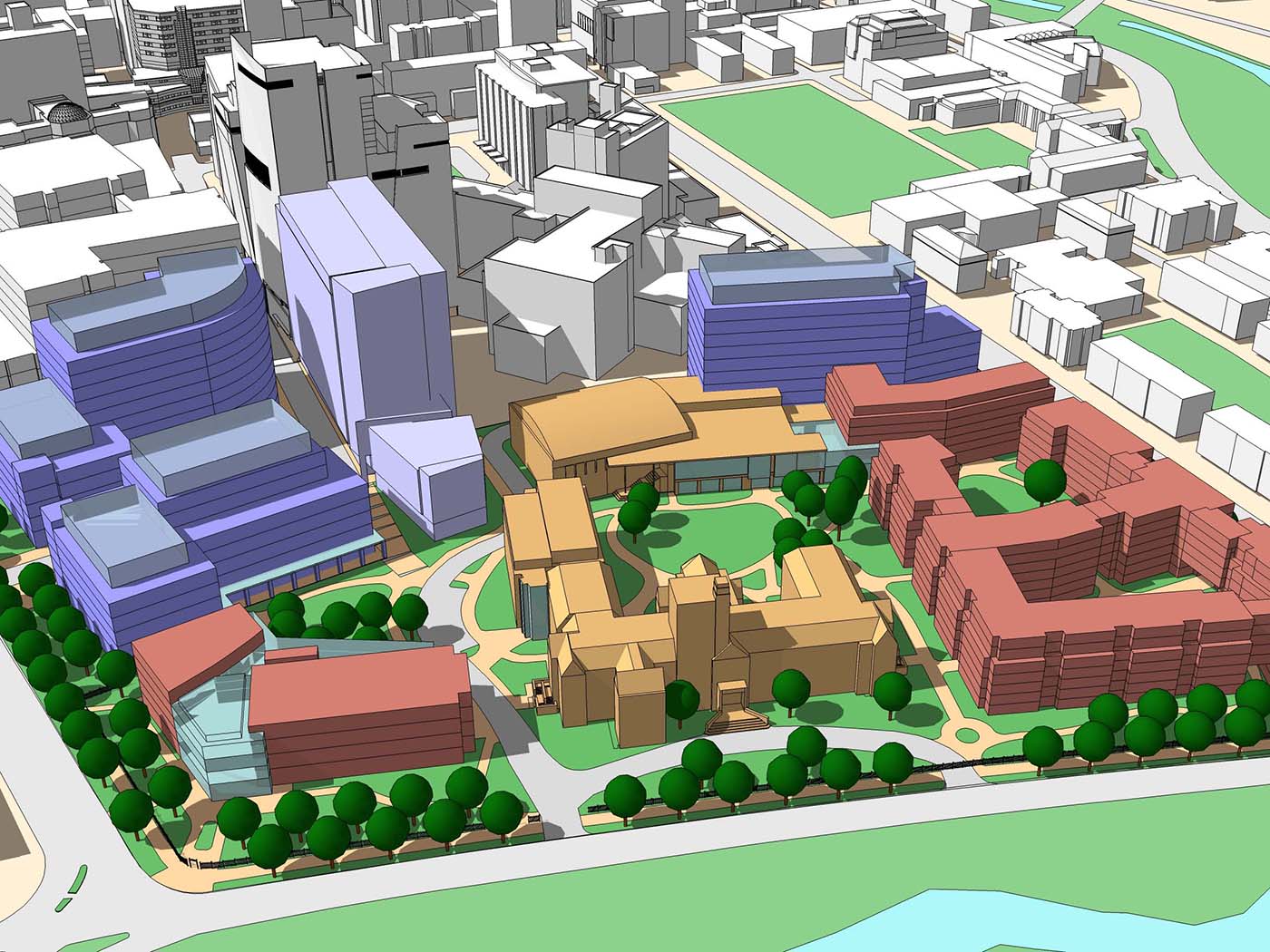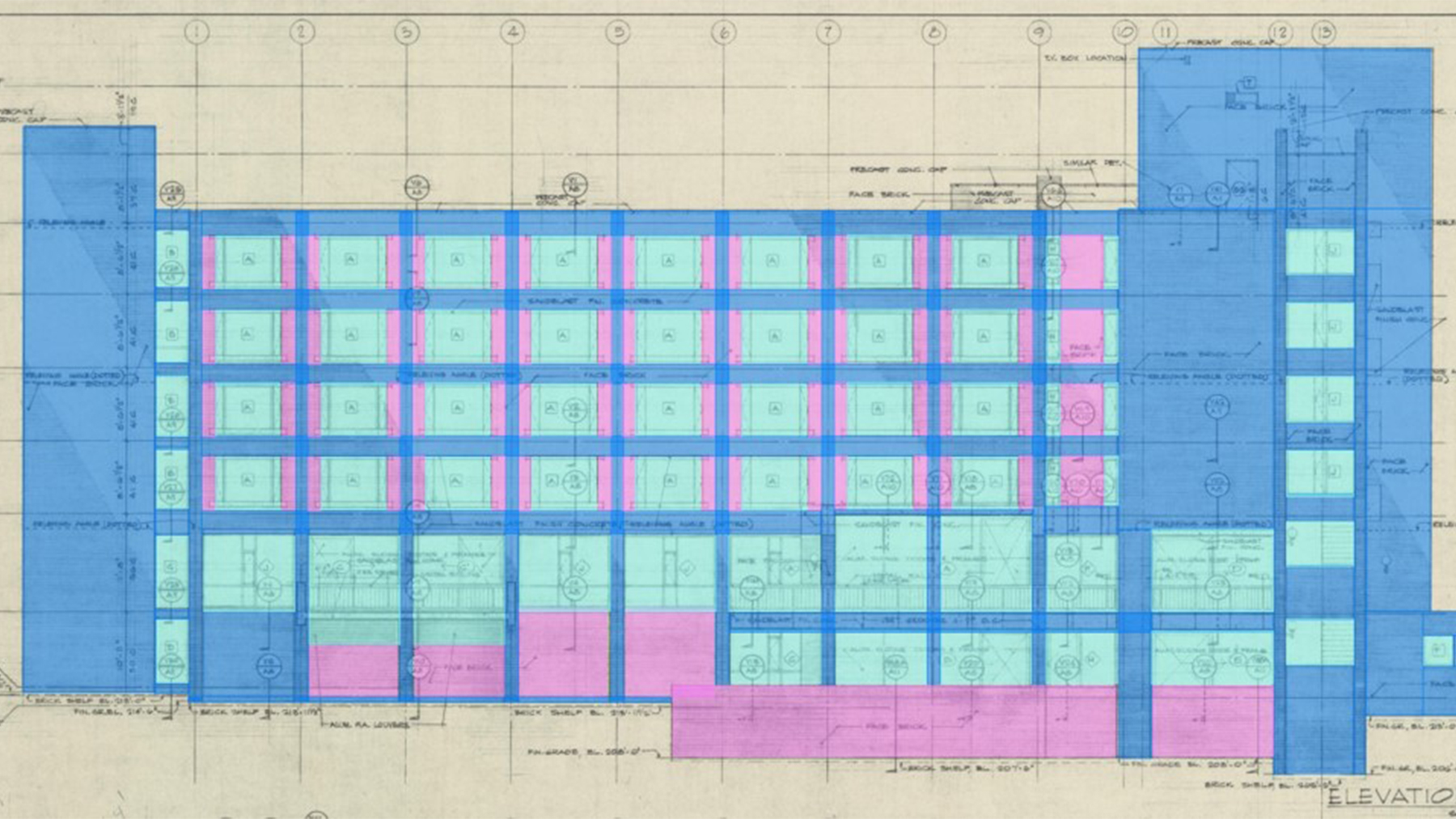Bridgewater State University
Campus Master Plan
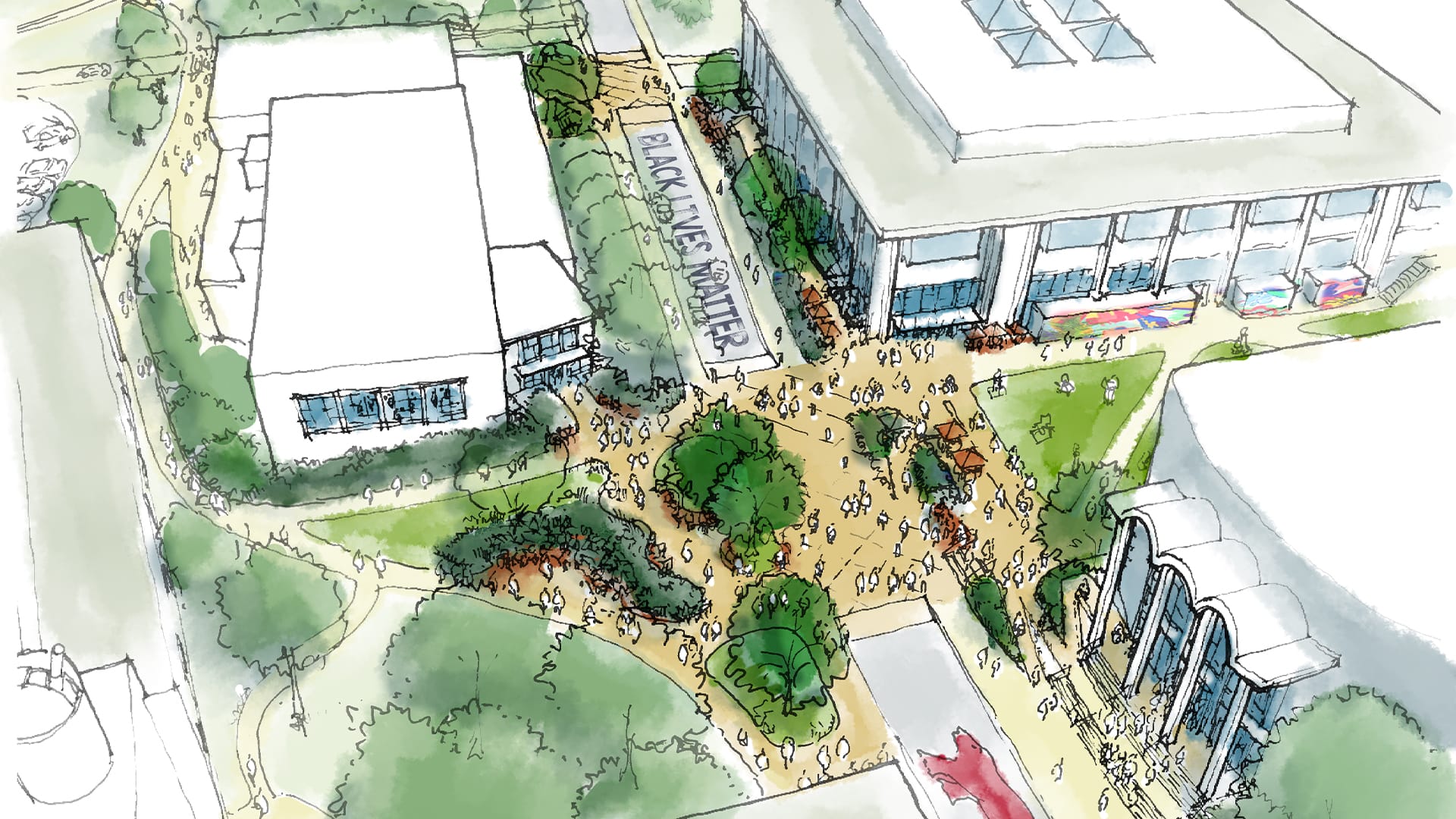
This ten-year master plan clears the path for every BSU student to thrive—by removing physical barriers, elevating wellness and belonging, and investing in spaces that reflect the university’s enduring commitment to equity, sustainability, and inclusive excellence.
-
Location
Practice area
Completing a campus that makes education accessible to everyone
At Bridgewater State University—the largest campus in the Massachusetts State University System—a deep commitment to diversity anchors its learning culture and enrollment strategy. Our campus master plan advances that mission by eliminating the campus’s remaining accessibility barriers, creating inclusive environments that support divergent learning styles within comfortable settings, and expanding spaces for student cultural groups. Guided by an equity lens, the plan prioritizes investments that most meaningfully support those with the greatest need—ensuring every student feels a sense of belonging on campus.
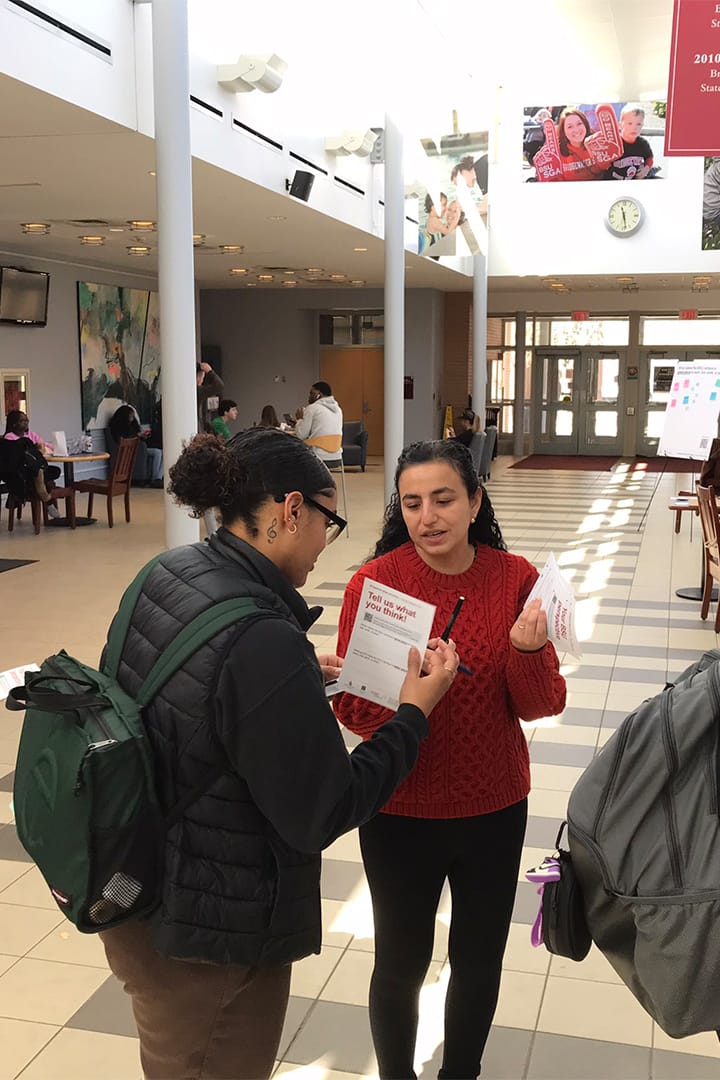
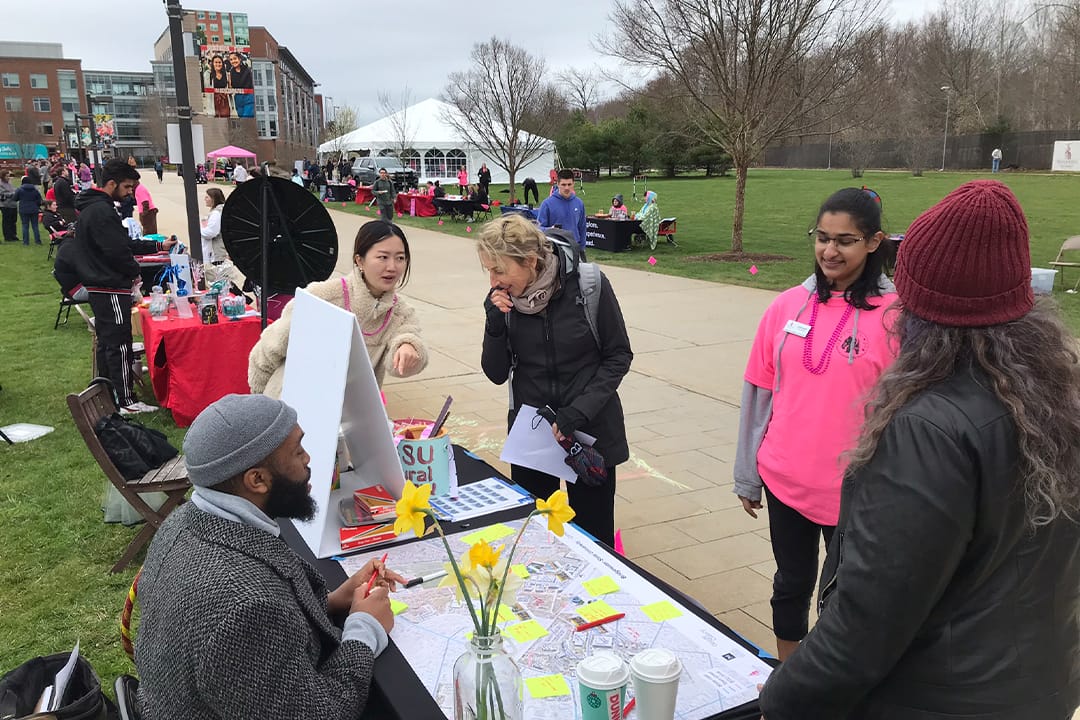
At least for me personally as a commuter, my biggest problem is socializing on campus… I feel like if clubs were more easily accessible it would improve my experience.
Adapting buildings to achieve higher standards
In the decade ahead, BSU needs better—not bigger or more—spaces. Renovations will play a central role in advancing that strategic mission. The plan identifies two full-building transformations: one to create a consolidated home for the School of Education, and the other to reimagine the main library and classroom building with modern spaces for instruction, research, and study.
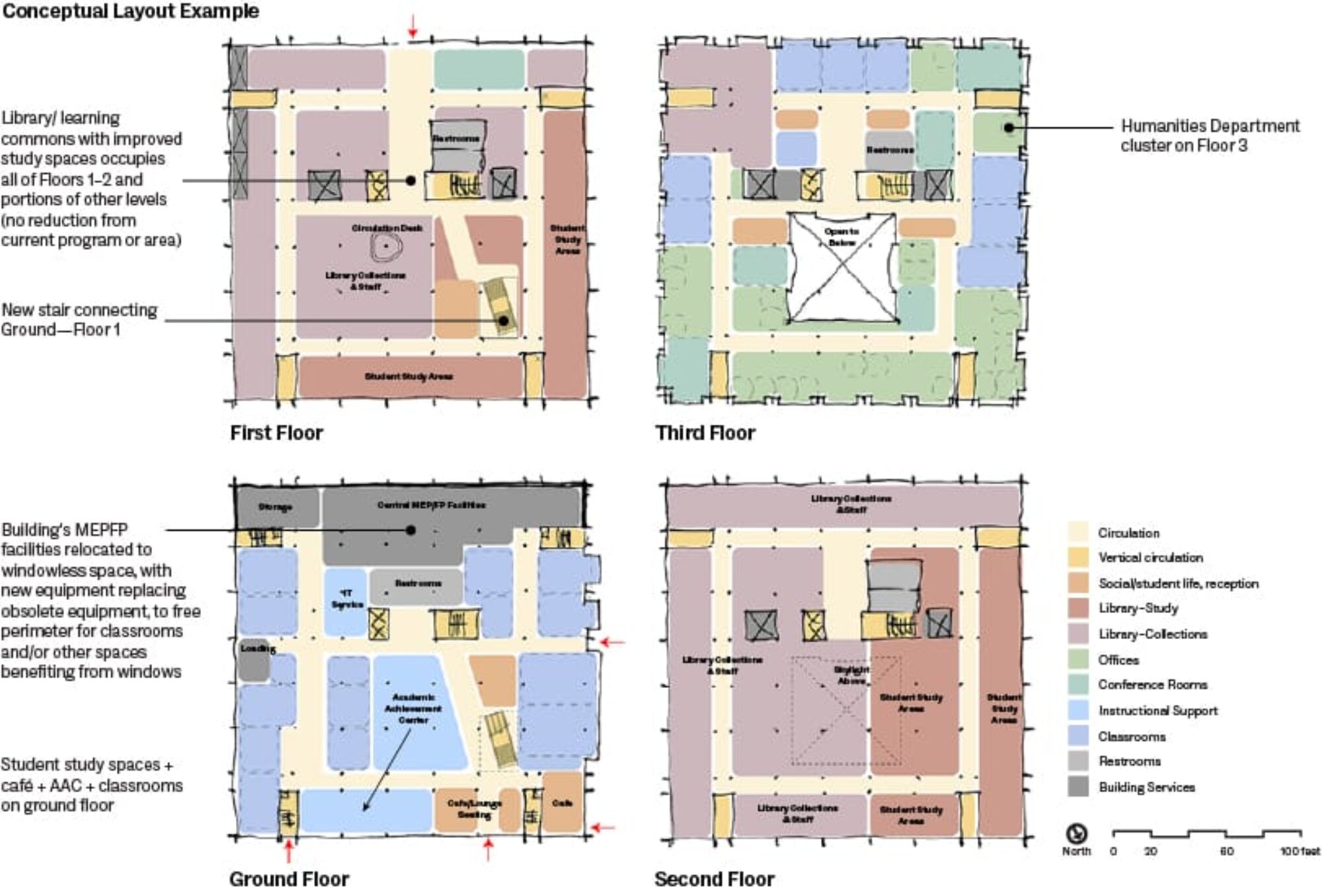
Smaller, high-impact interventions include transforming an outdated gym into an accessible hub for athletics, recreation, and student life, and introducing a multi-purpose lounge that creates a heart for the humanities.
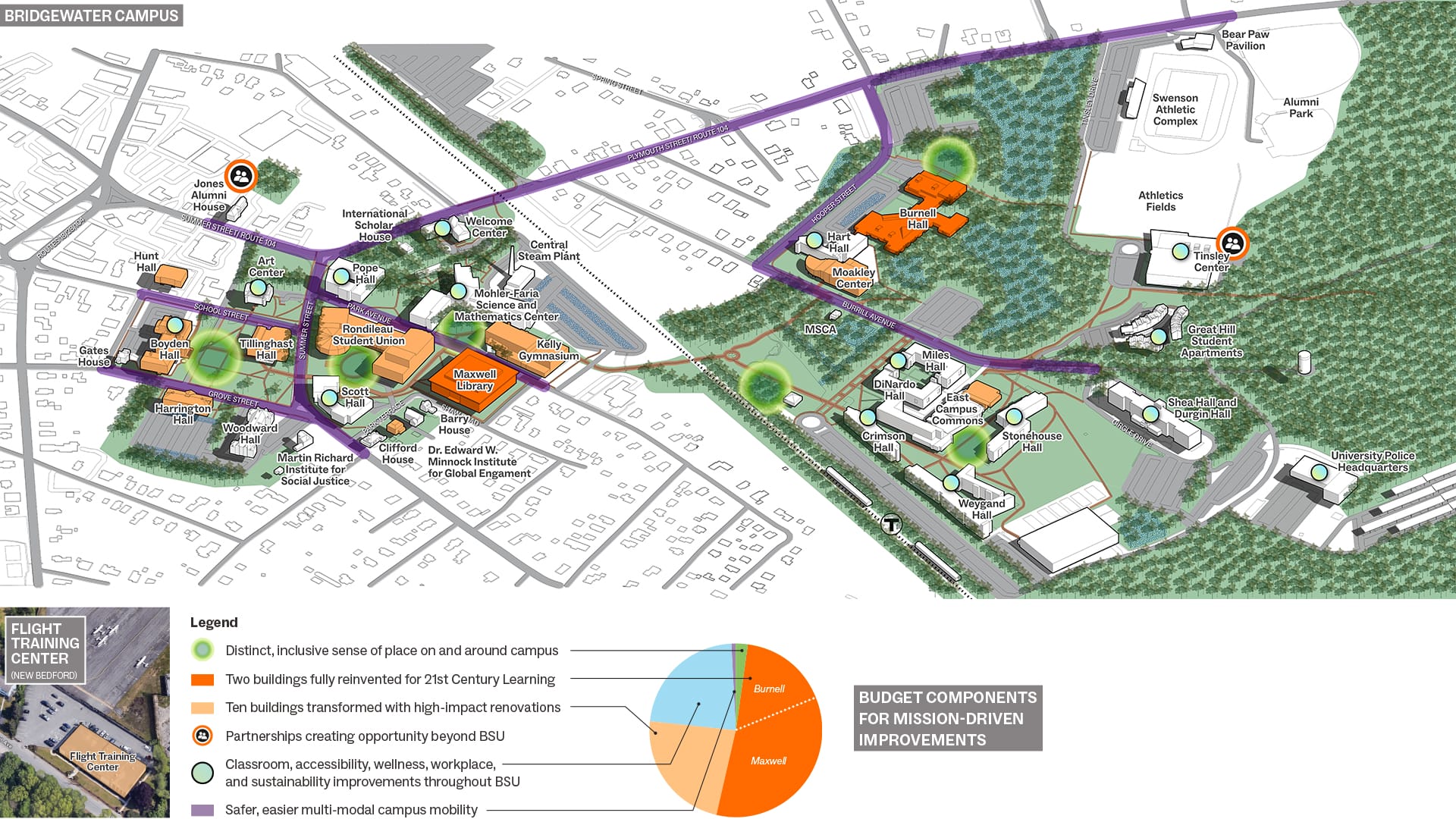
Drawing community and wellness from green spaces
Students appreciate BSU’s many outdoor green spaces but want features that make them places to spend quality time. Our plan turns six outdoor spaces into real destinations with semi-enclosed seating, overhead lighting, expanded tree canopy, calming walks, culturally-expressive art, outdoor classrooms, and other features that support student community and personal wellness.
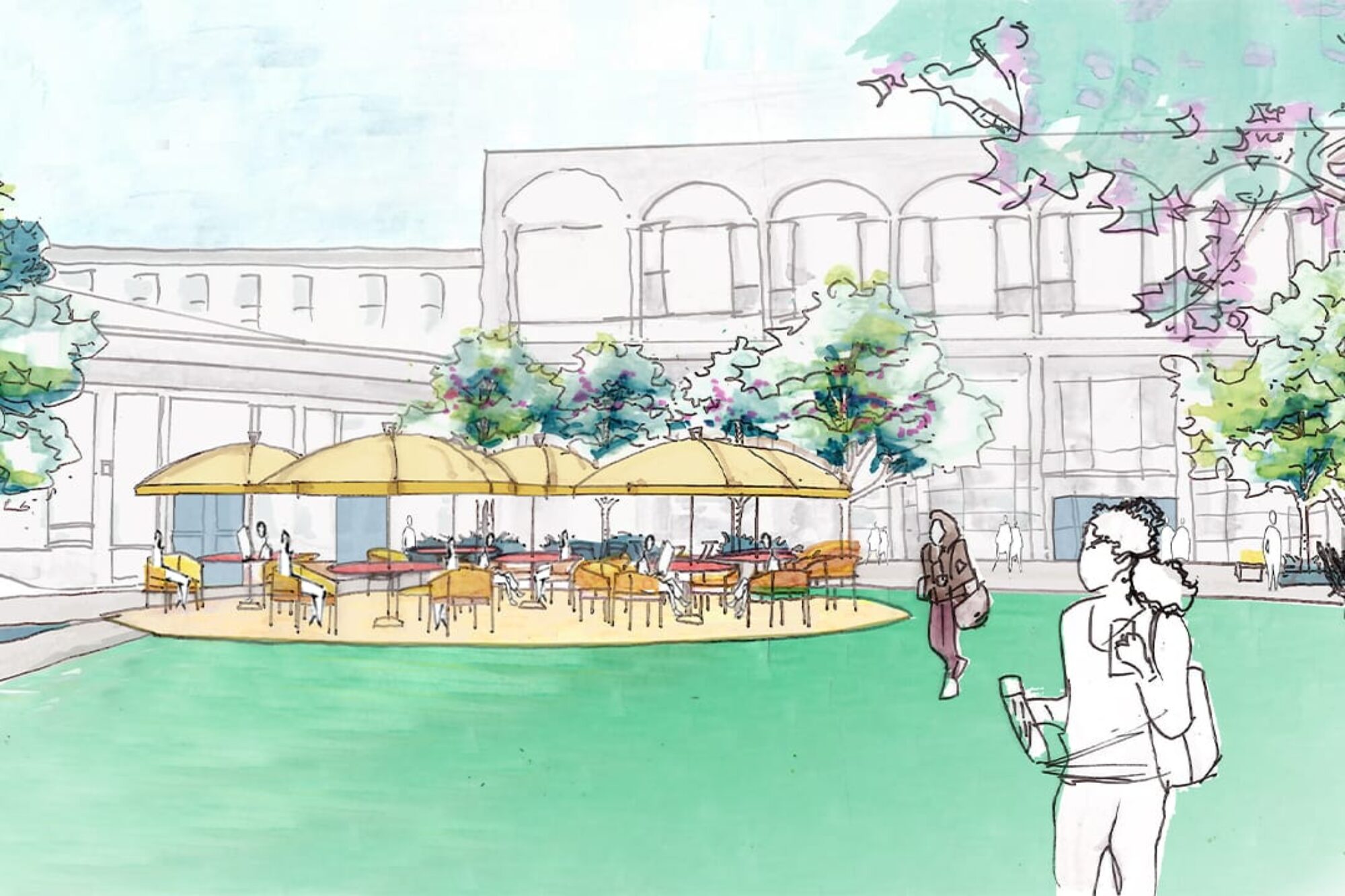
Streetscapes for Students

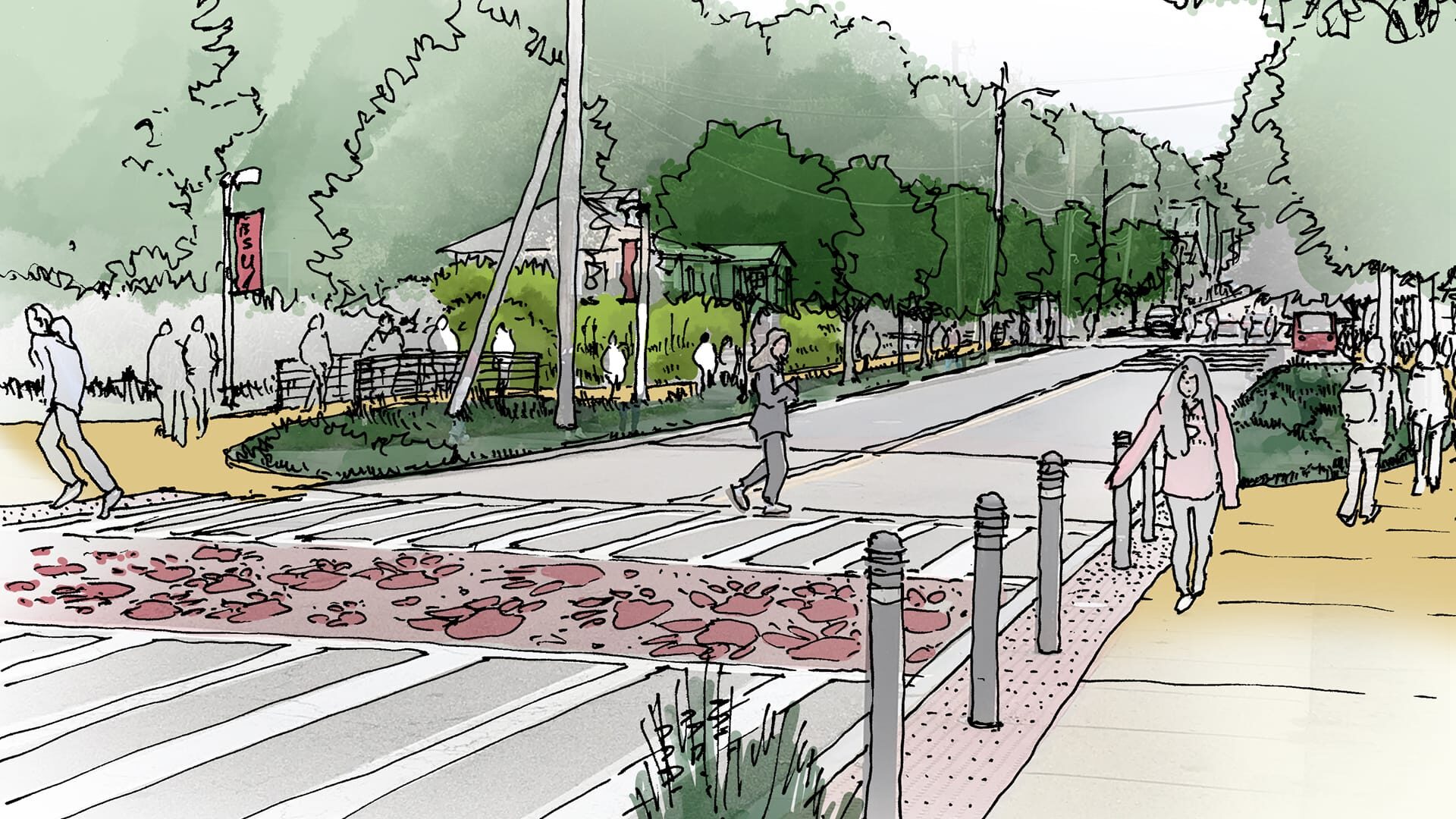
Increasing comfort and efficiency while reducing carbon
Our master plan brings BSU’s recent campus decarbonization study to life, targeting envelope and HVAC upgrades in over 30 buildings and installing geoexchange bore fields. Energy-focused upgrades are paired with user-centered improvements—such as enhanced teaching and student life spaces—to deliver more impactful, cost-effective projects.
-
100%
Accessible campus upon completion of master plan
-
1.5 miles
Of town streets improved for pedestrian safety and coherence with campus sense of place
Goody Clancy’s work for BSU has been fantastic!!!
For more information on this page:
Share this page:
Project Team
Ellana, Inc.
Ground, Inc.
ML Consulting
Nitsch Engineering
Rickes Associates
