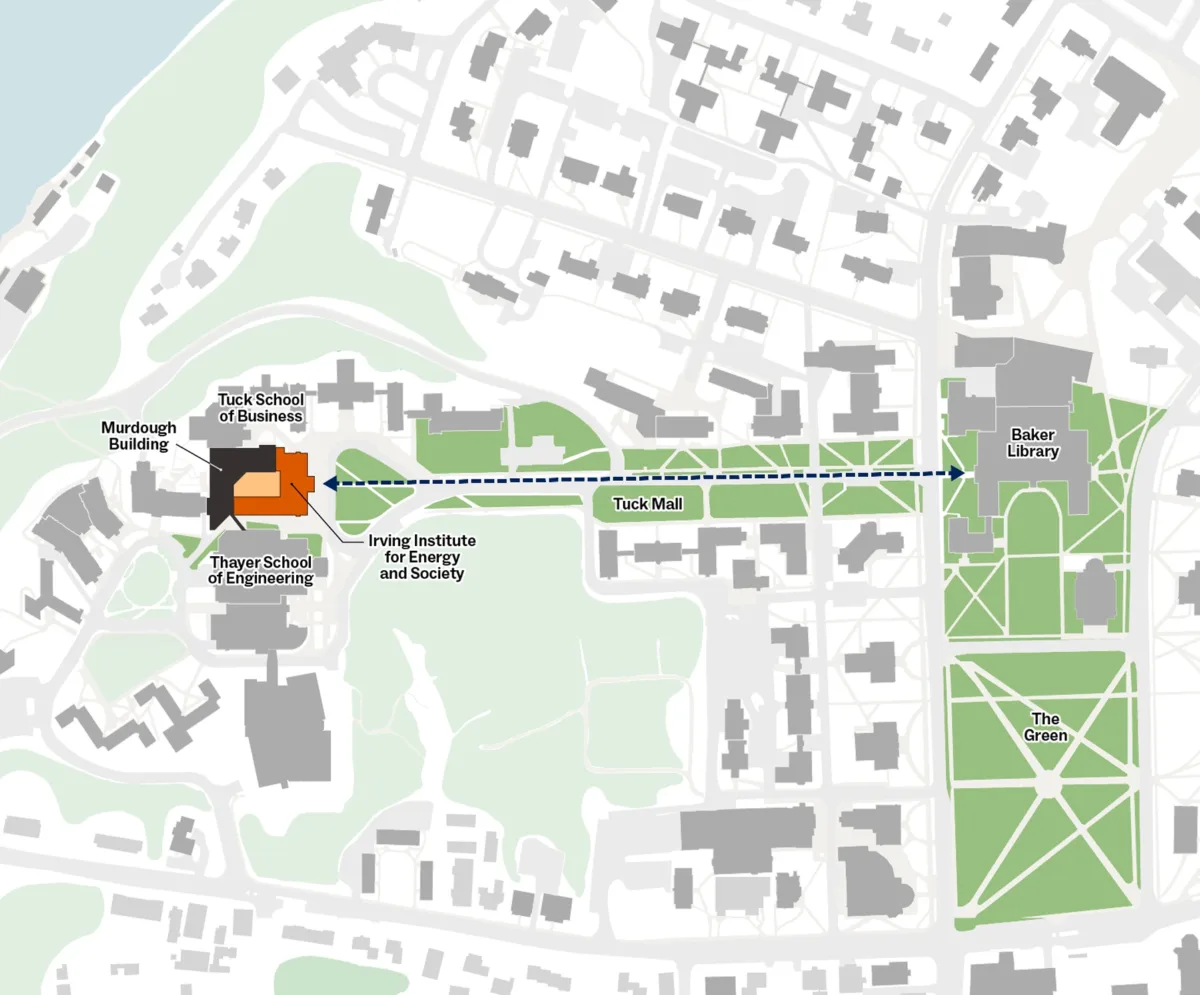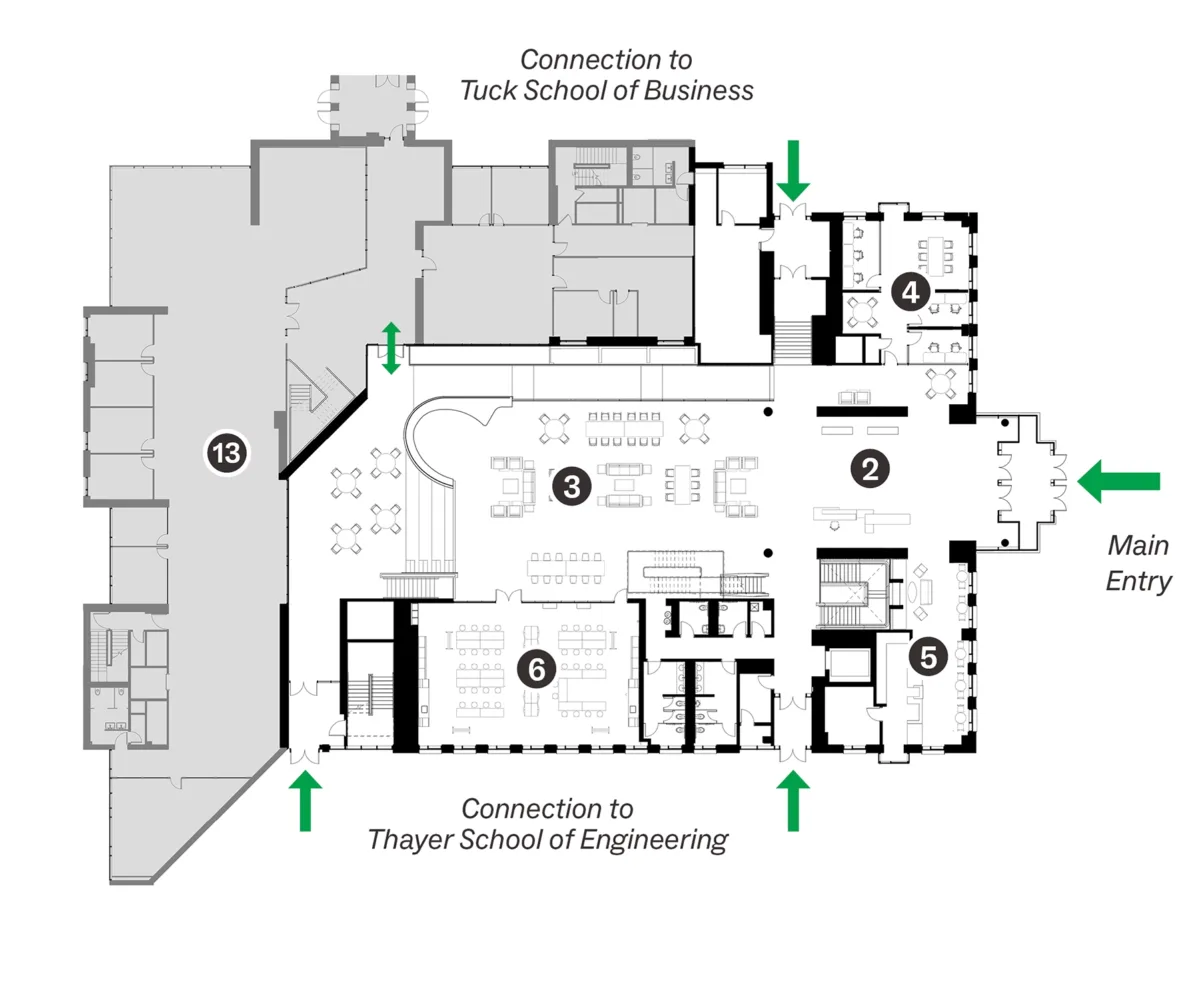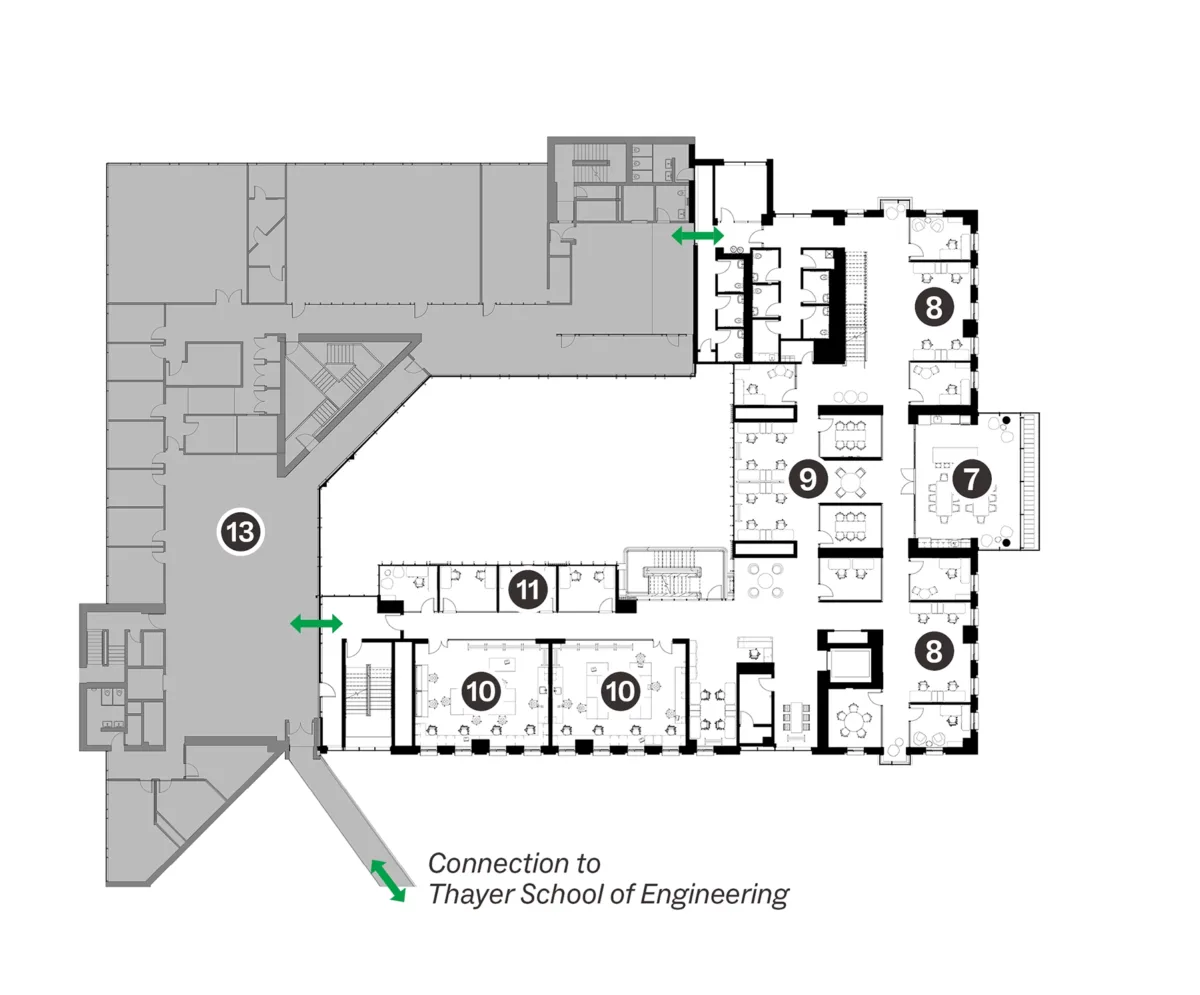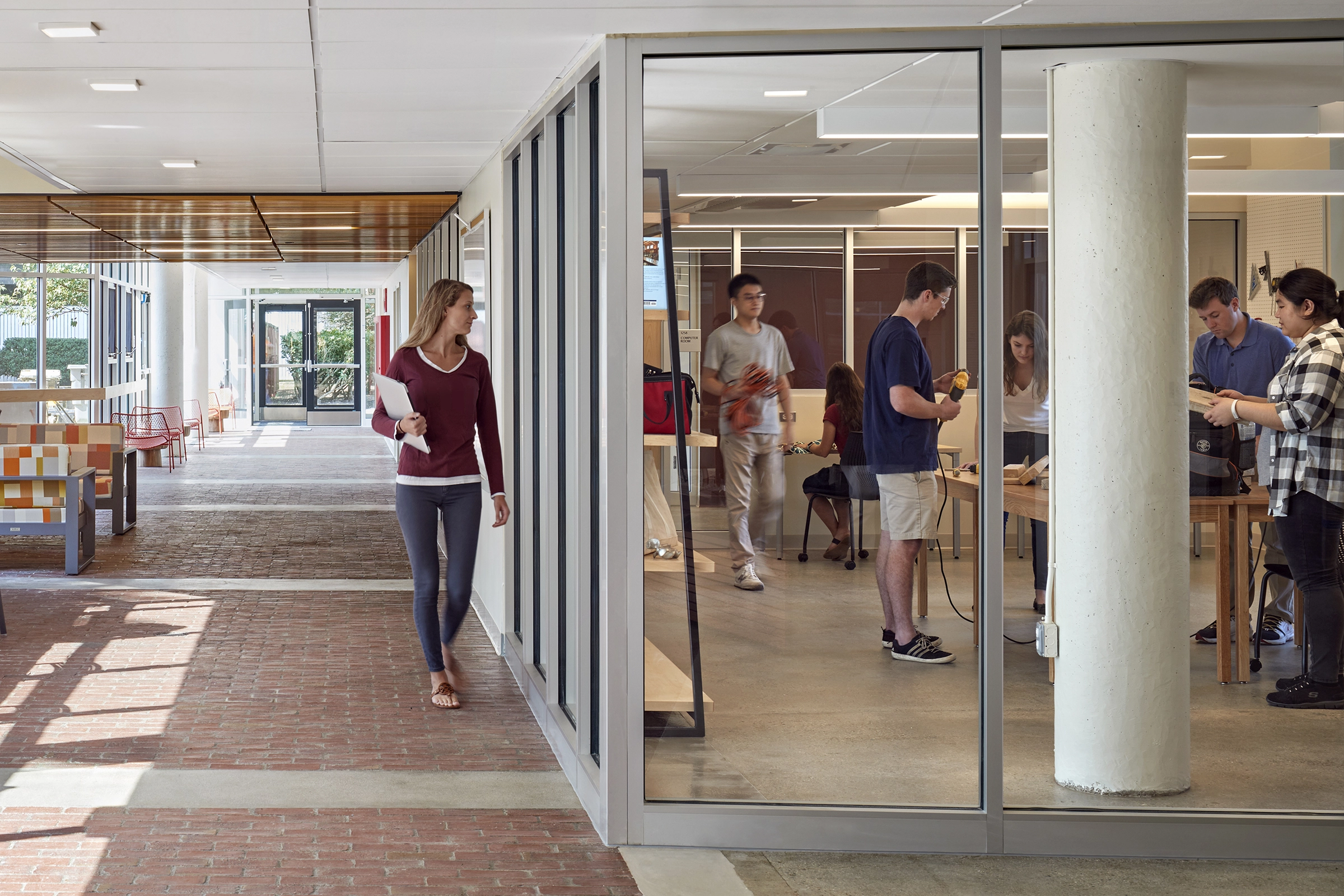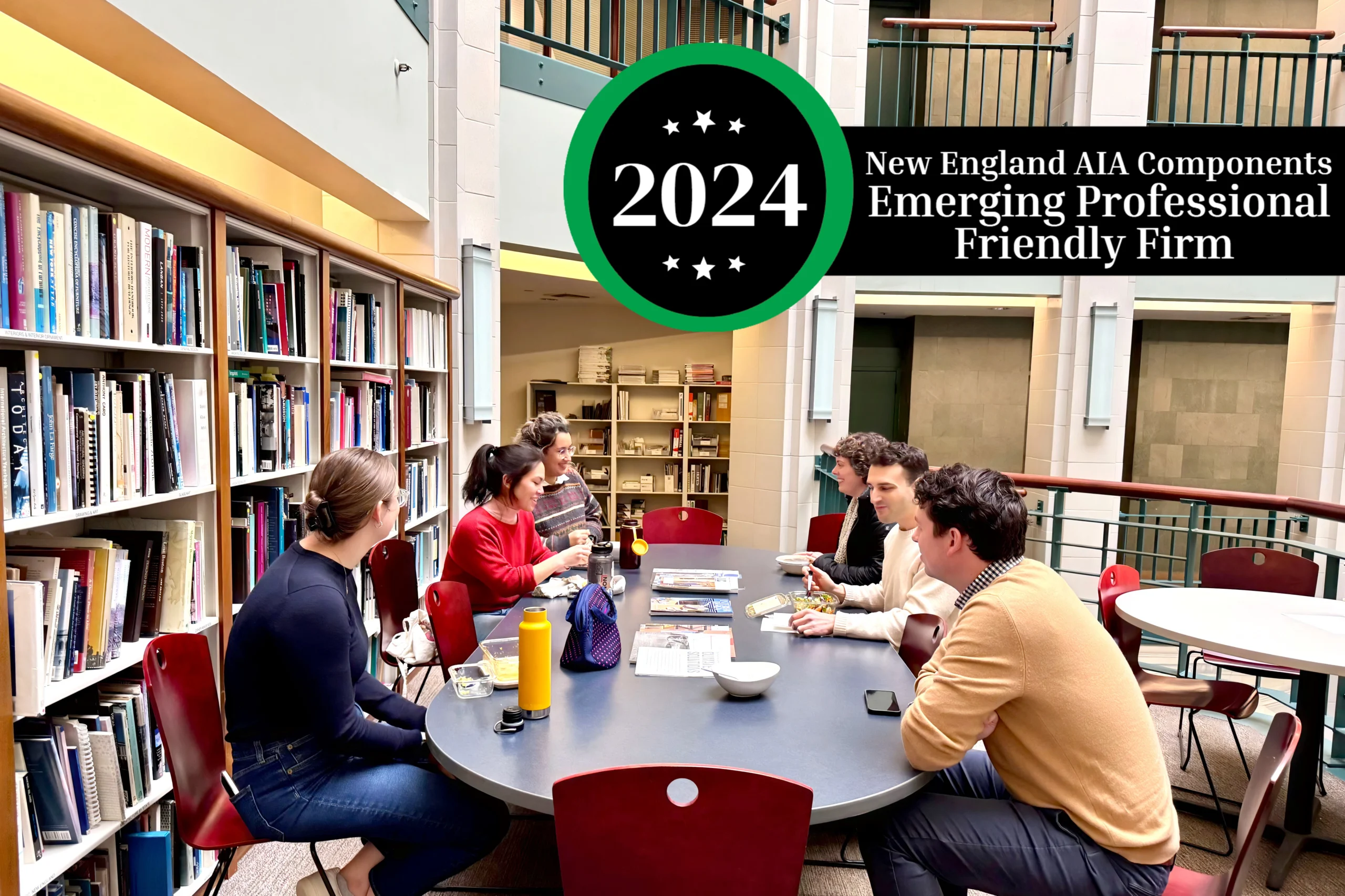Irving Institute for Energy and Society: COTE Top Ten Award Winner
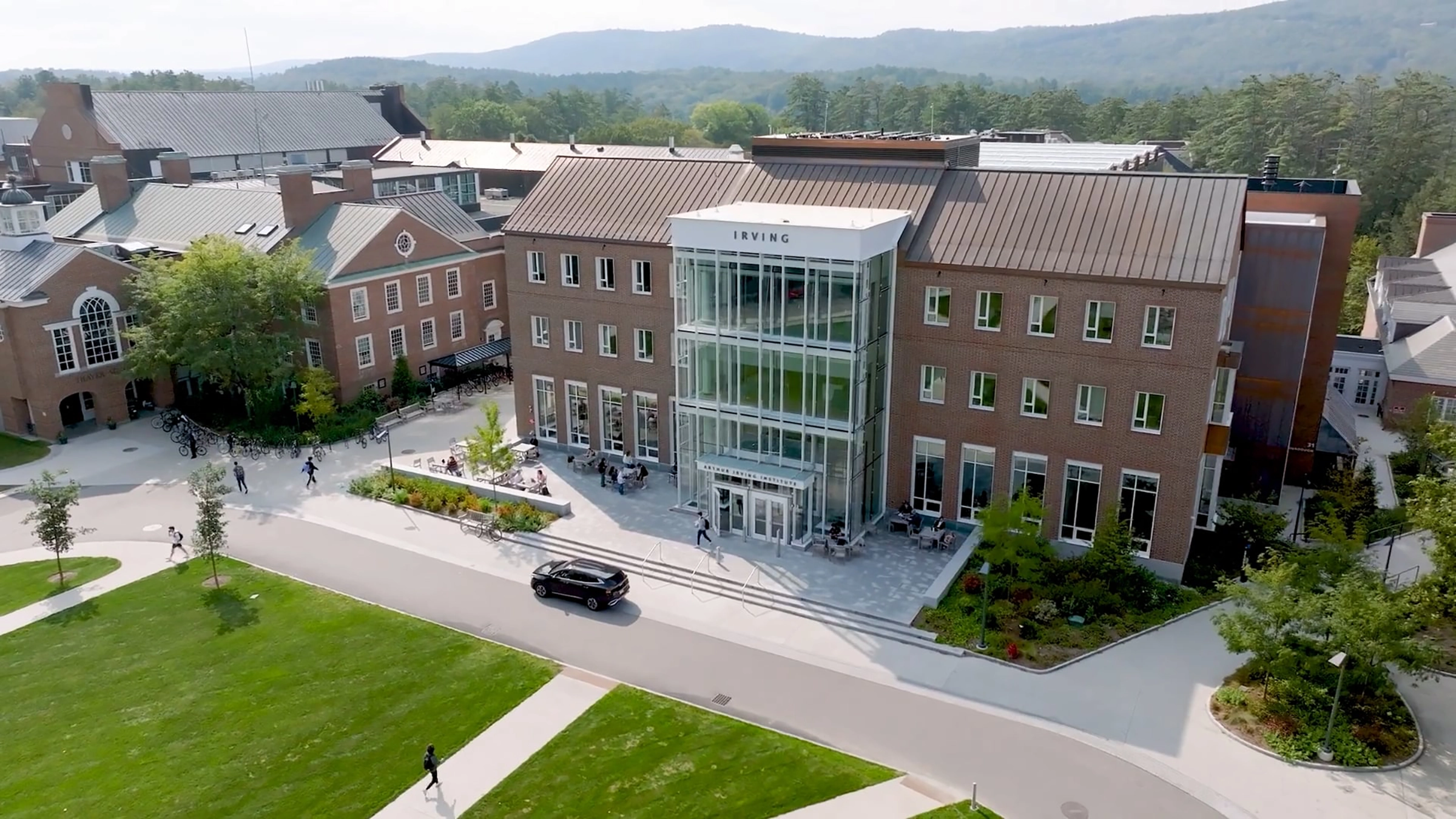

We are thrilled to share that the Irving Institute at Dartmouth College has been selected as an AIA COTE Top Ten Award recipient.
This award is “the industry’s best-known award program for sustainable design excellence.” It is an honor to be recognized alongside remarkable projects that are setting the standard for sustainability in our profession. The achievement was made possible by a thoroughly integrated design process; designers, consultants, clients, user groups, facilities staff, and more were all united in their commitment to achieving a high-performing, healthy, equitable campus building. We could not be more proud.
Design for Integration
A new nexus for climate and energy on campus
The Irving Institute was “created to leverage Dartmouth’s strengths in interdisciplinary teaching and learning, engineering, business, and sustainability by providing solutions to critical energy problems faced by communities and regions across the globe.” The project is designed as a physical manifestation of this vision.
Strategic infill drives down carbon and creates a campus hub
The Irving Institute models a solution for simultaneously addressing decarbonization in existing and new buildings through strategic infill. An L-shaped new addition joins an existing 1970s academic structure, and a vibrant new atrium unites the ensemble, transforming an inaccessible plaza into a popular campus destination.
Physically weaving together old and new structures resulted in embodied carbon savings (through material reductions) and operational carbon savings (through system upgrades) to support campuswide decarbonization goals.
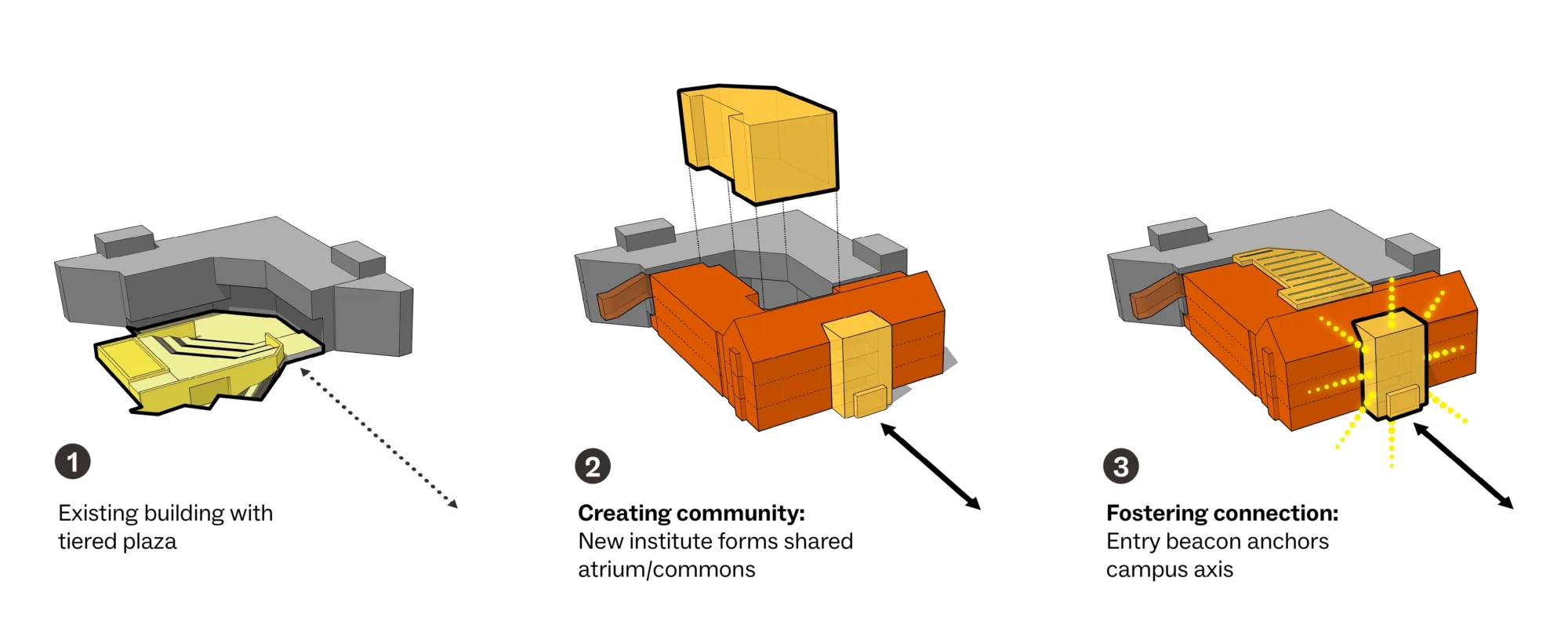
Section facing south: before and after

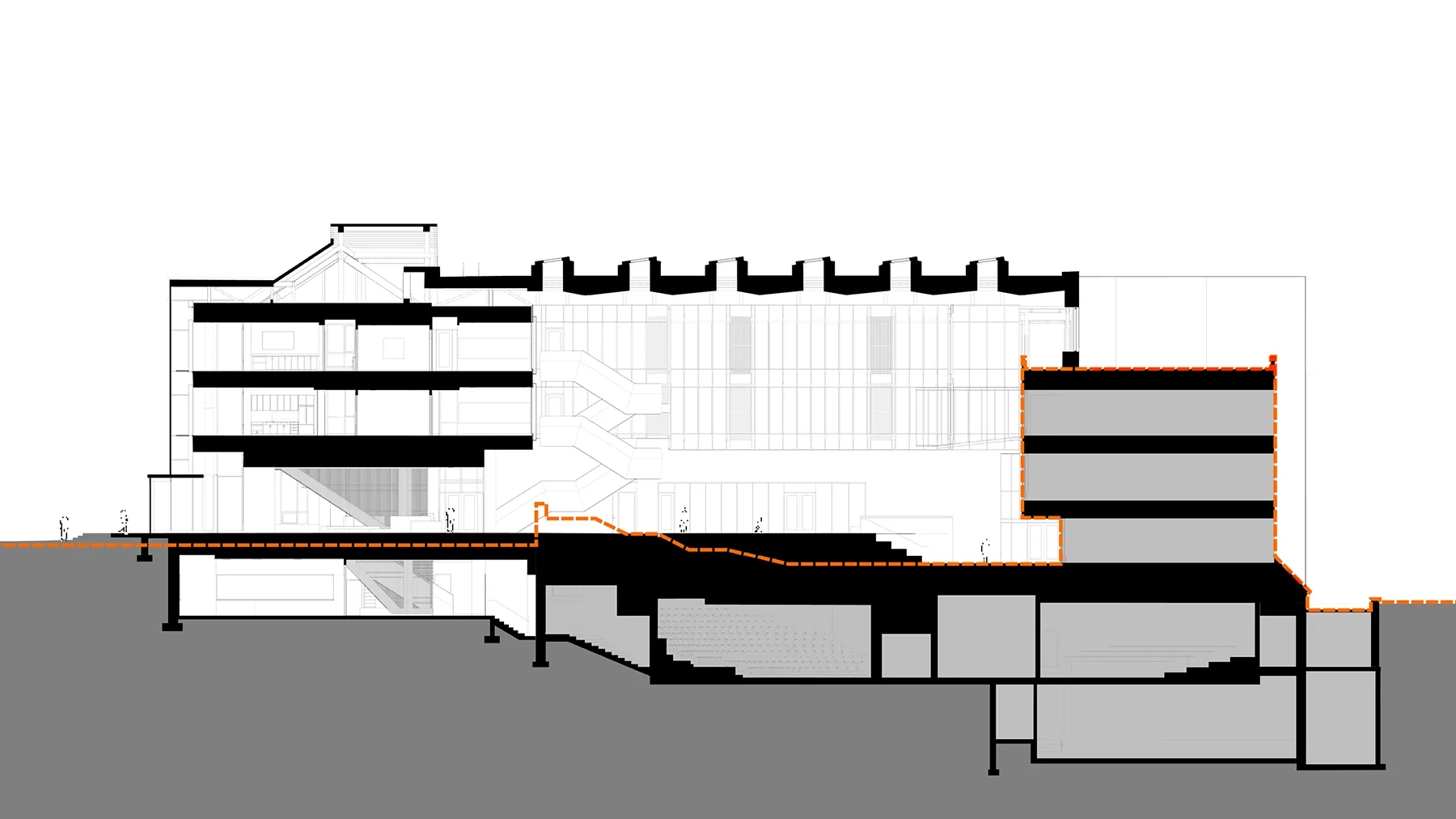
Design for Equitable Communities
Fostering inclusion to advance a sustainable, just energy transition
The atrium unites old and new structures and provides an accessible pathway through the ensemble. User group feedback was essential to designing a project that is inclusive of groups historically left out of STEM spaces. Participants helped shape the design of the atrium, inclusive restrooms, accessible kitchens, and mother’s room.
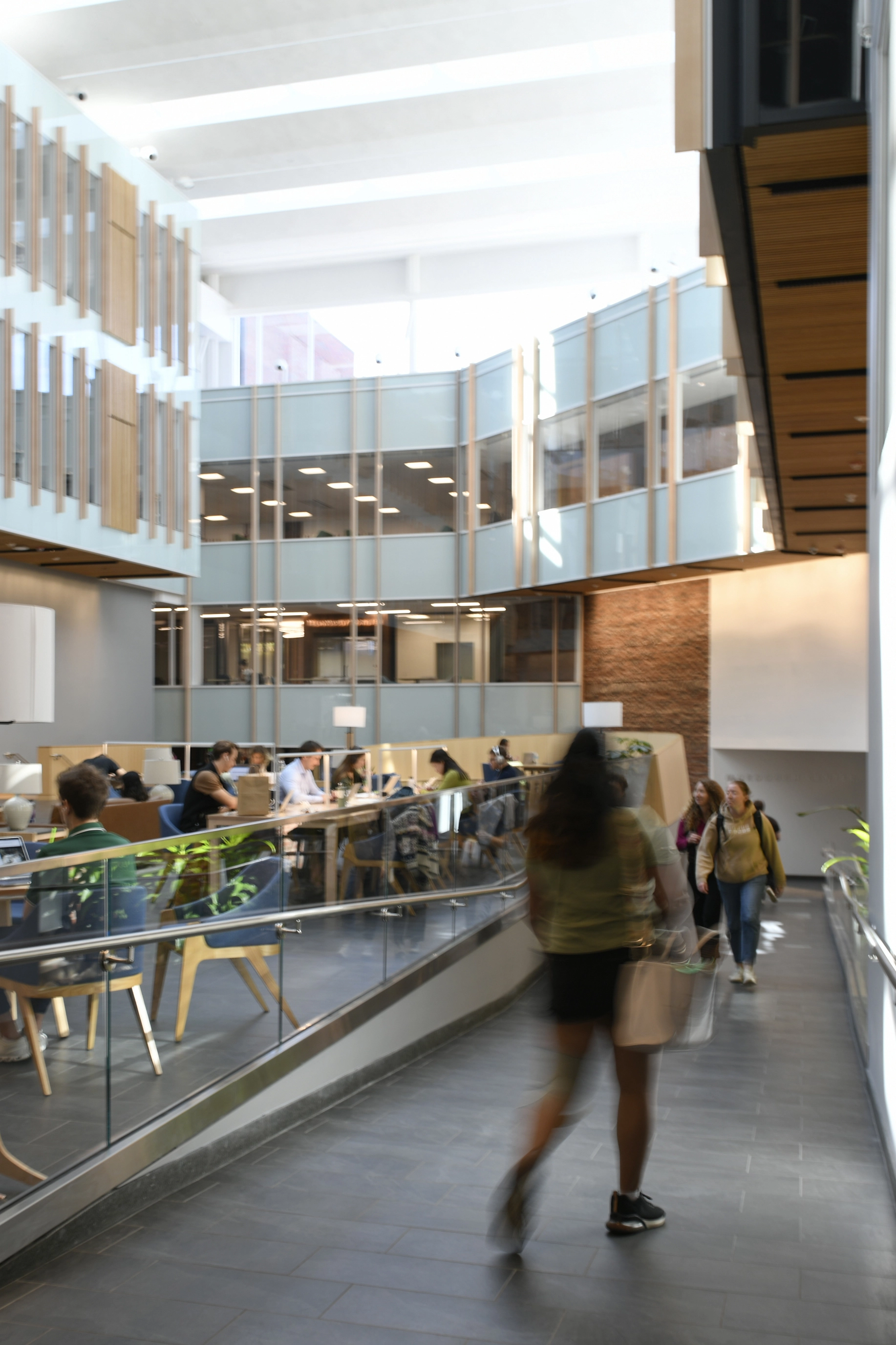
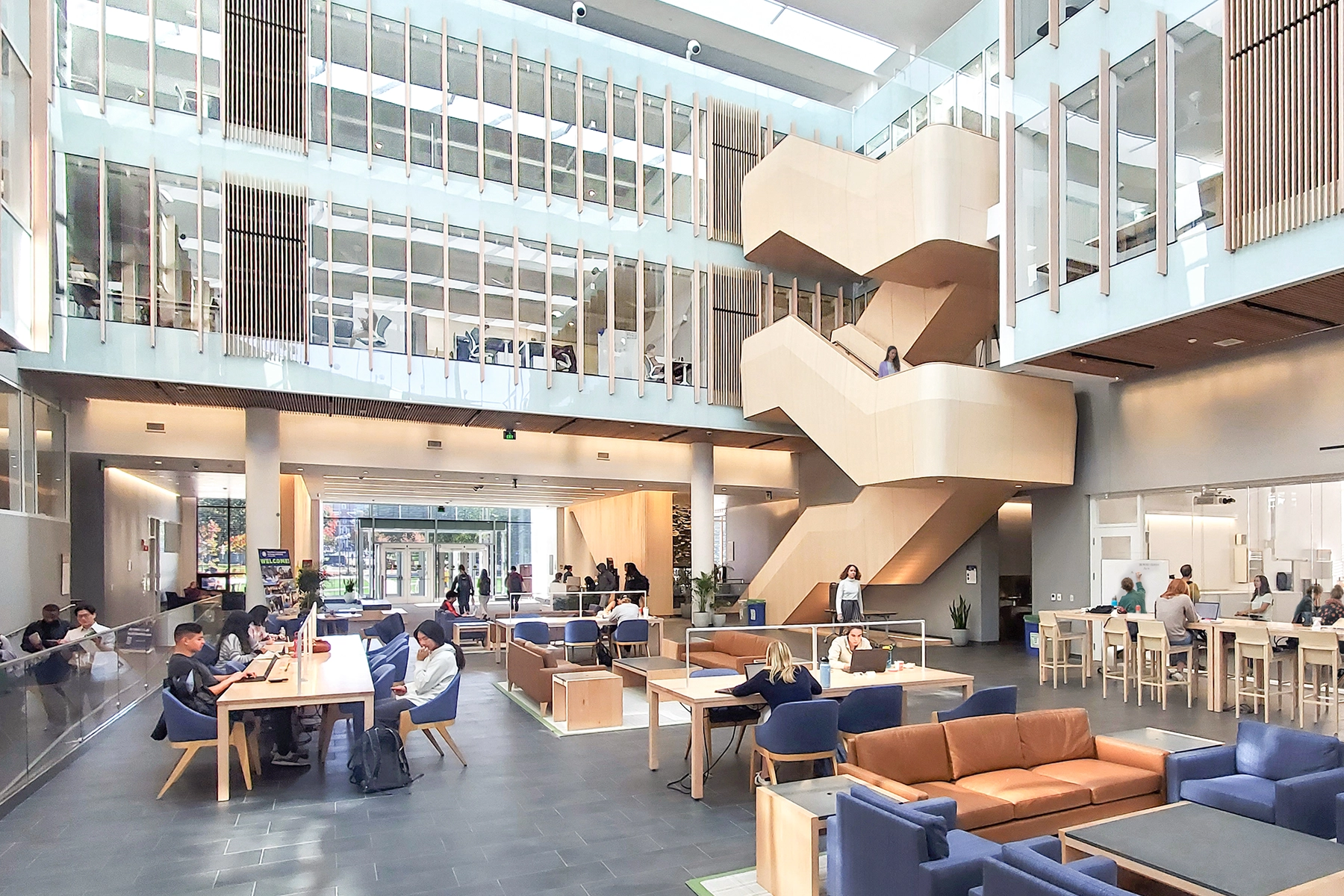
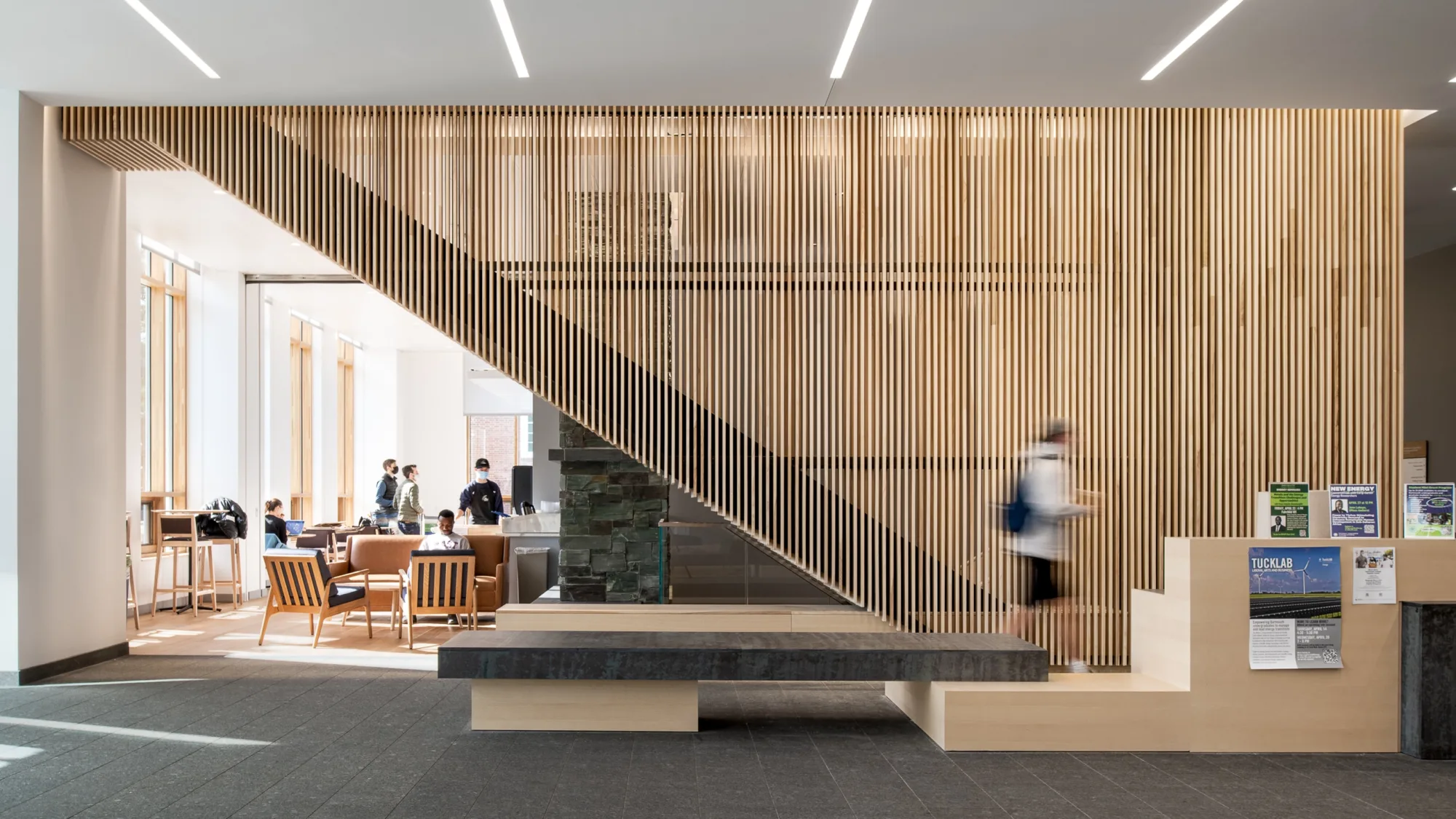
Design for Water
Last line of defense for campus stormwater management
Located within Dartmouth’s highly impervious West End sub-watershed, this project plays a critical role in advancing the campus’s water balance and resilience goals.
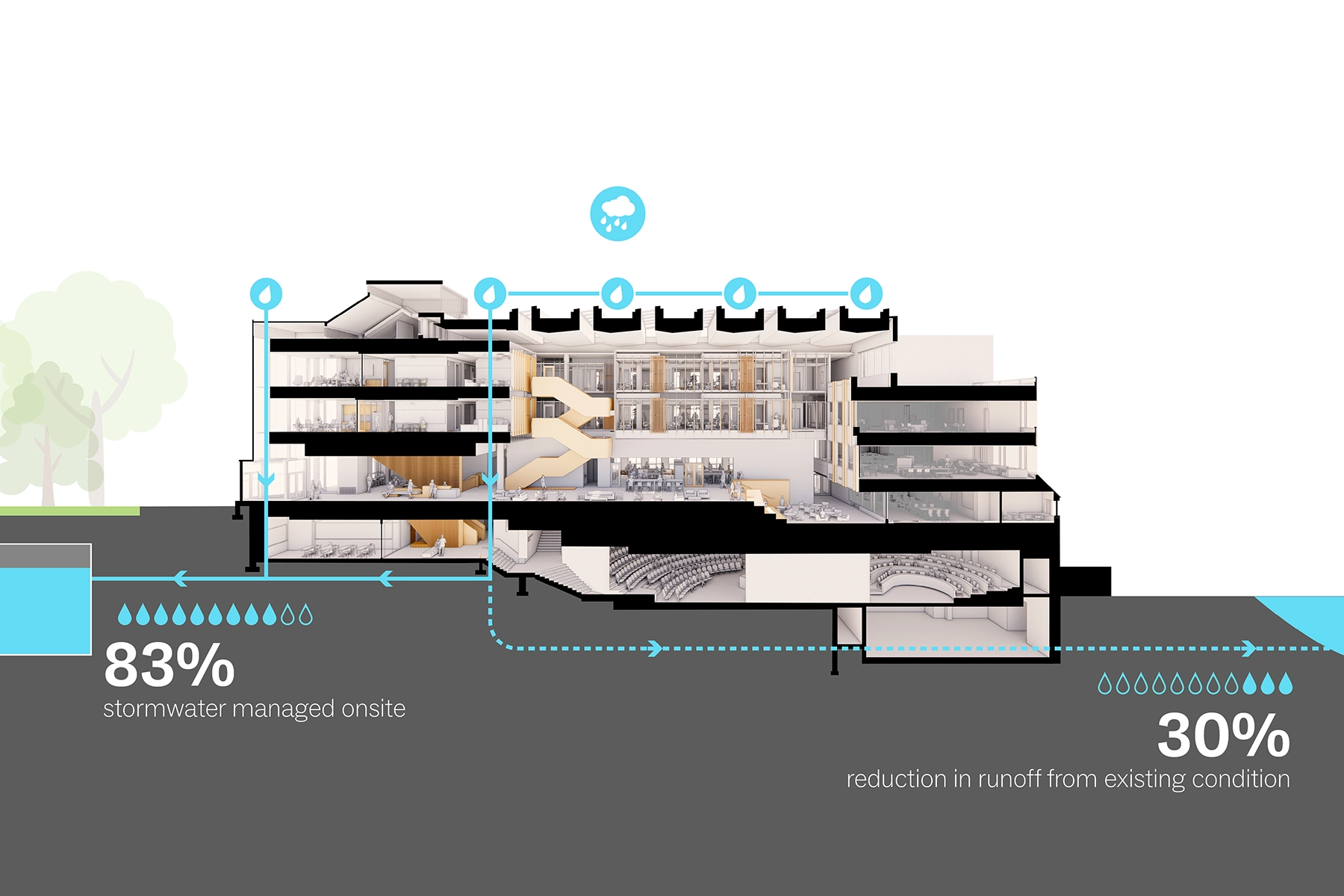

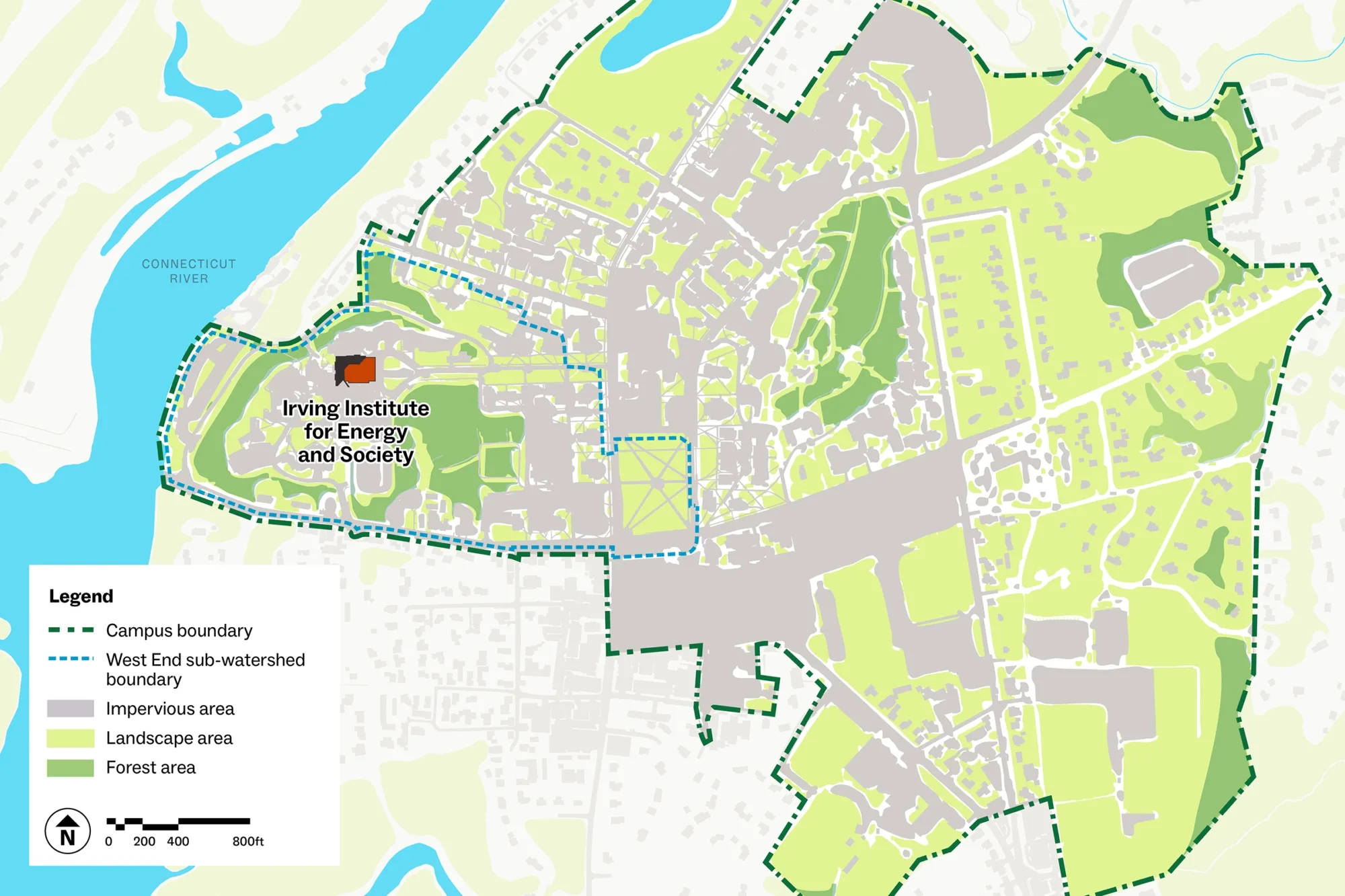
Design for Energy
A model for decarbonizing a historic campus: Leveraging new construction to improve existing building performance
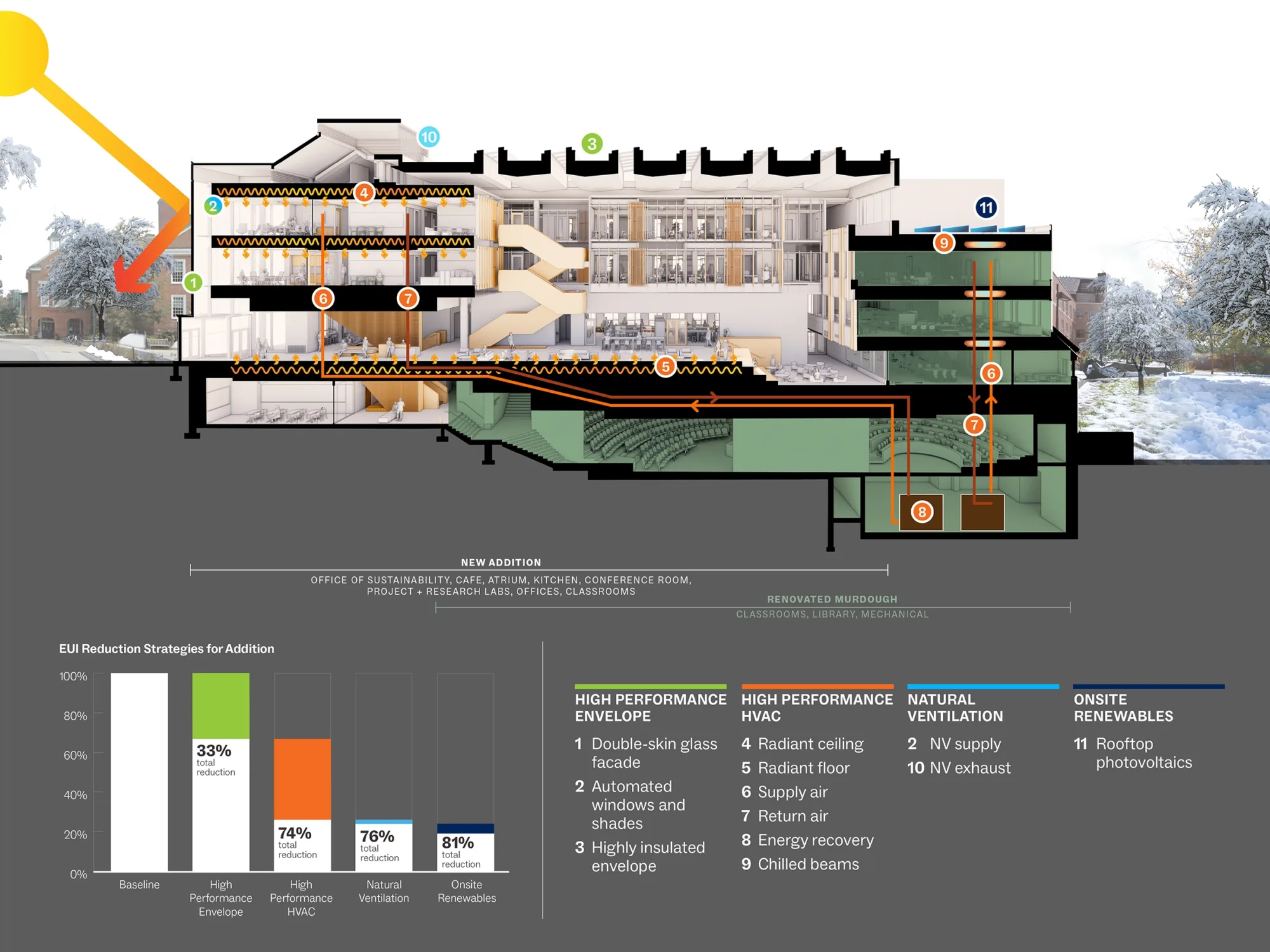
High-performance, highly contextual design
The design of its home was the institute’s biggest opportunity to make visible its sustainability mission—but it also needed to honor the legacy of its historic campus.
Innovative, high-performing systems are seamlessly integrated into a reinterpretation of traditional campus architecture—achieving energy goals while making the building feel as though it belongs exactly where it stands.
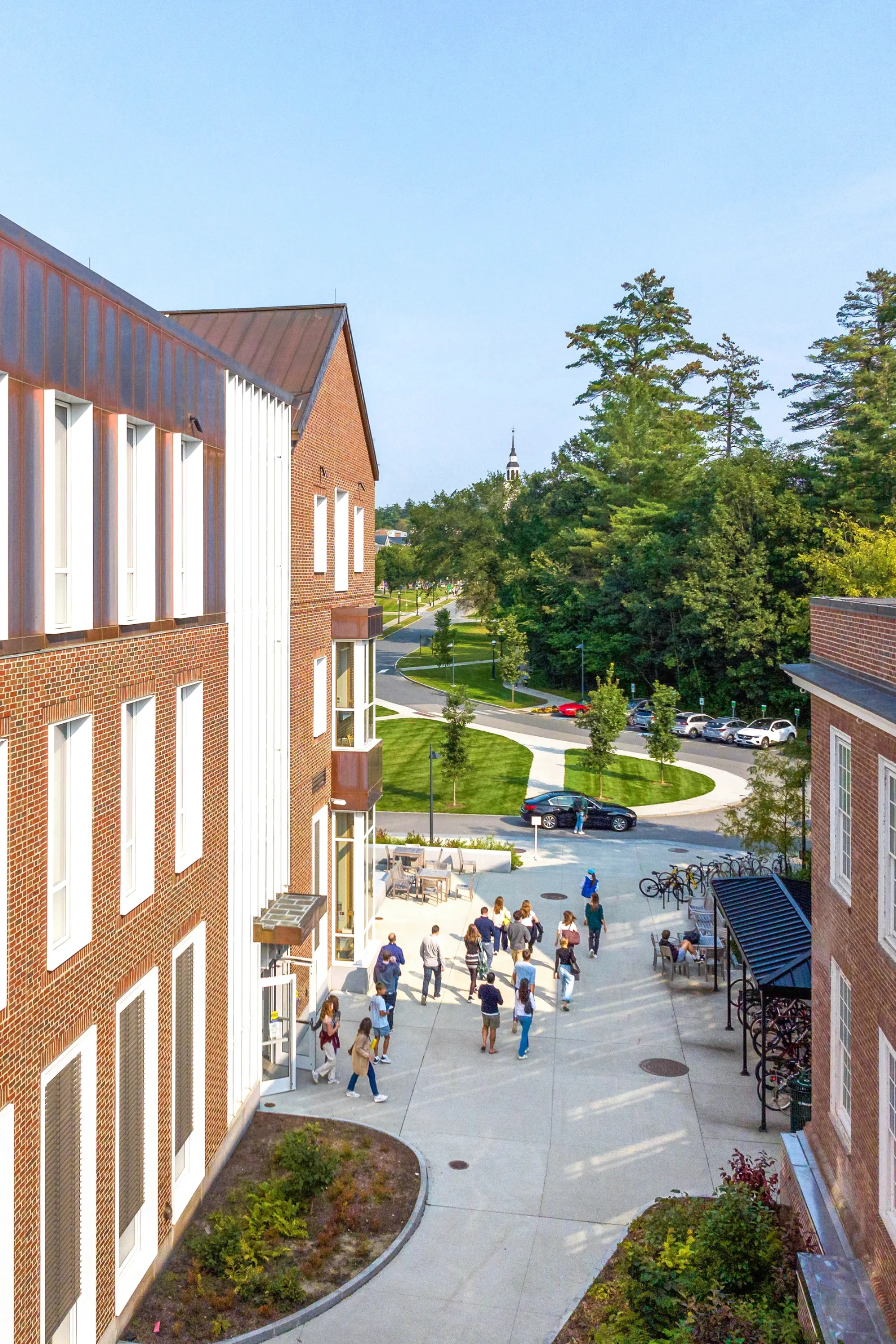
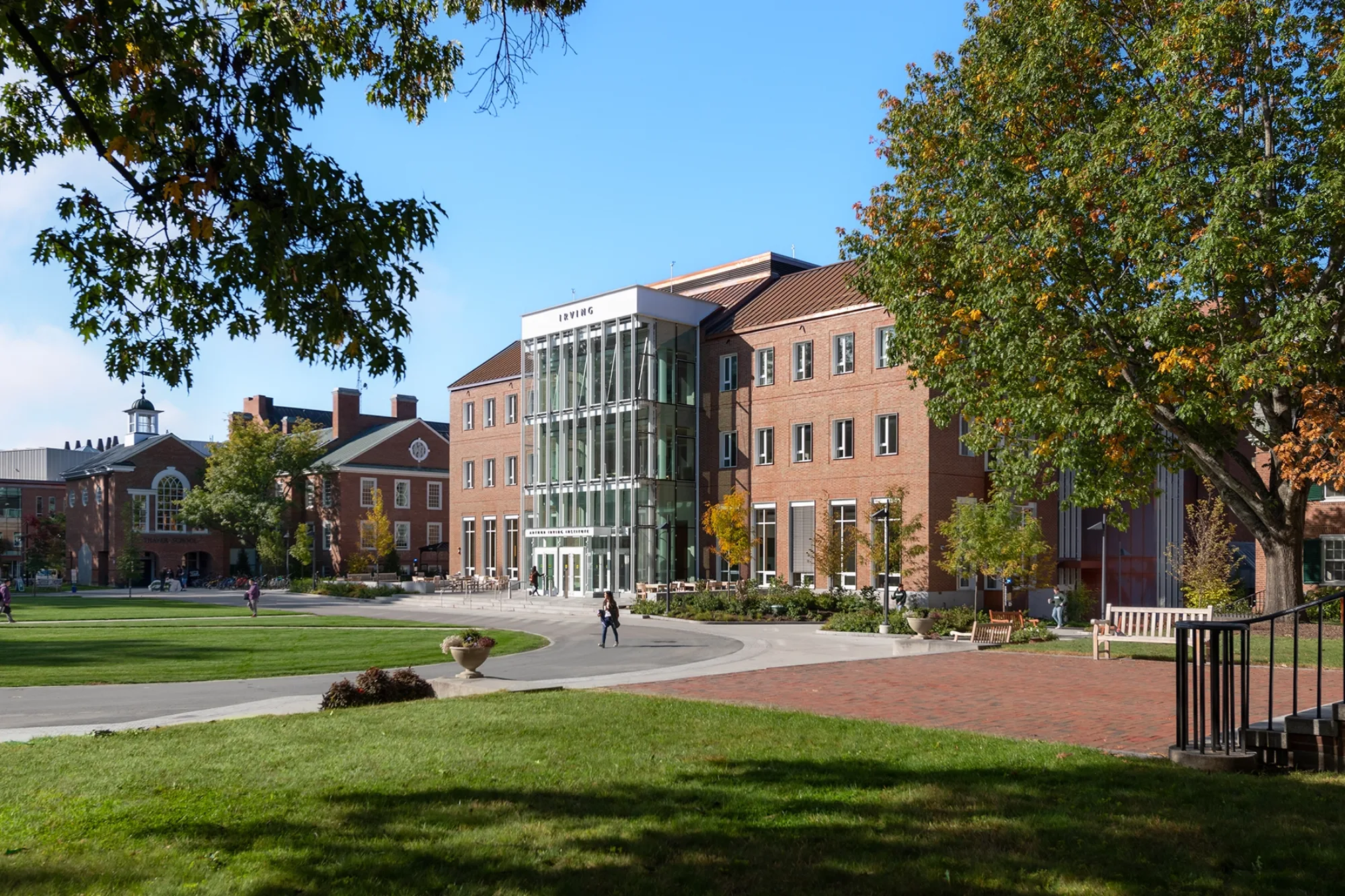
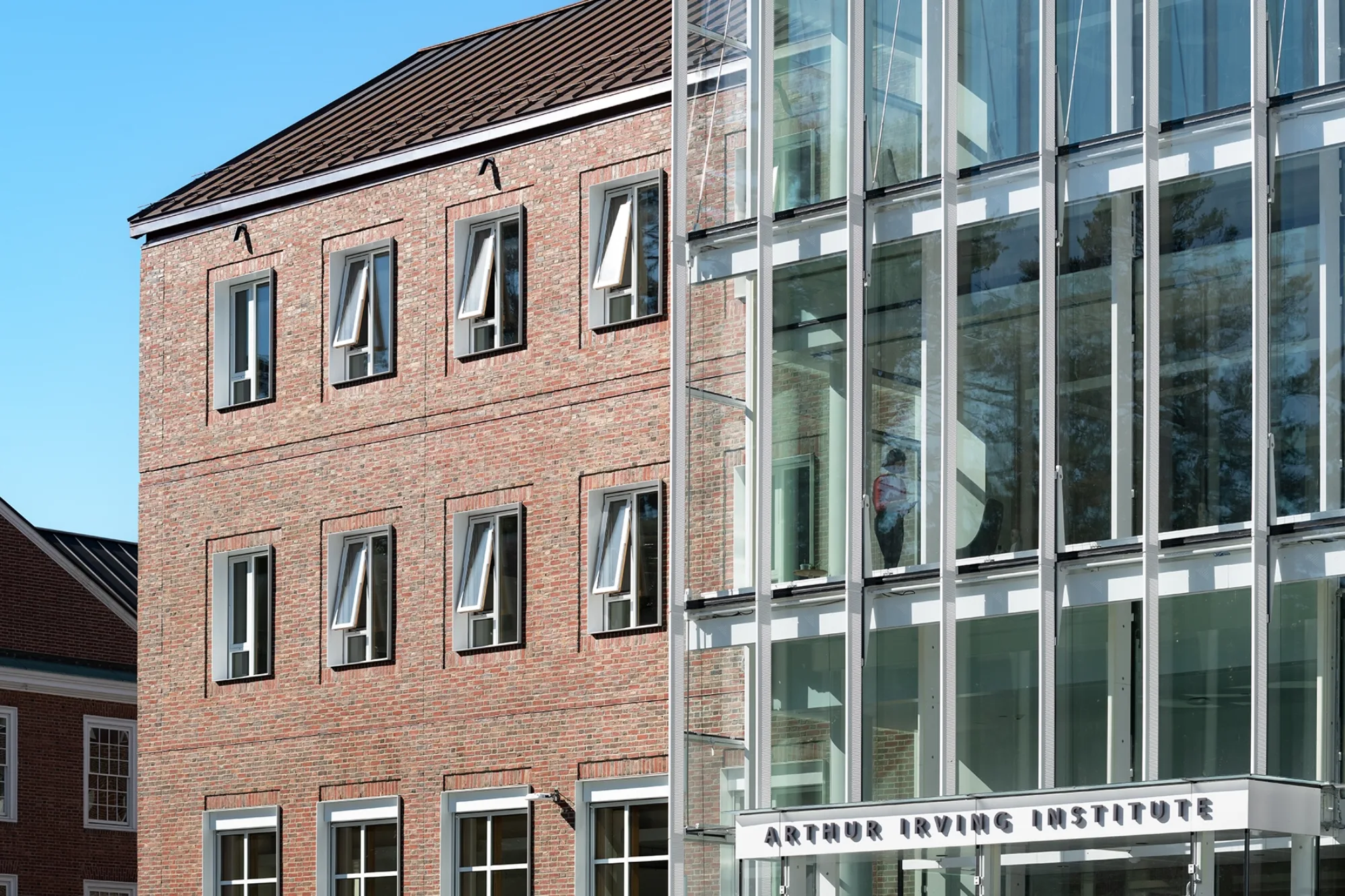
Design for Wellbeing
Connecting to nature and place year-round in Climate Zone 6
The addition was massed, configured, and detailed to maximize views, daylight, and natural ventilation for as much of the year as possible in the challenging conditions of Climate Zone 6.
Central collaboration spaces are surrounded by a high-performance double-skin glass that floods interiors with natural light and views, while the super-efficient envelope and radiant ceilings maintain occupant comfort. 91% of work areas achieve spatial daylight autonomy.
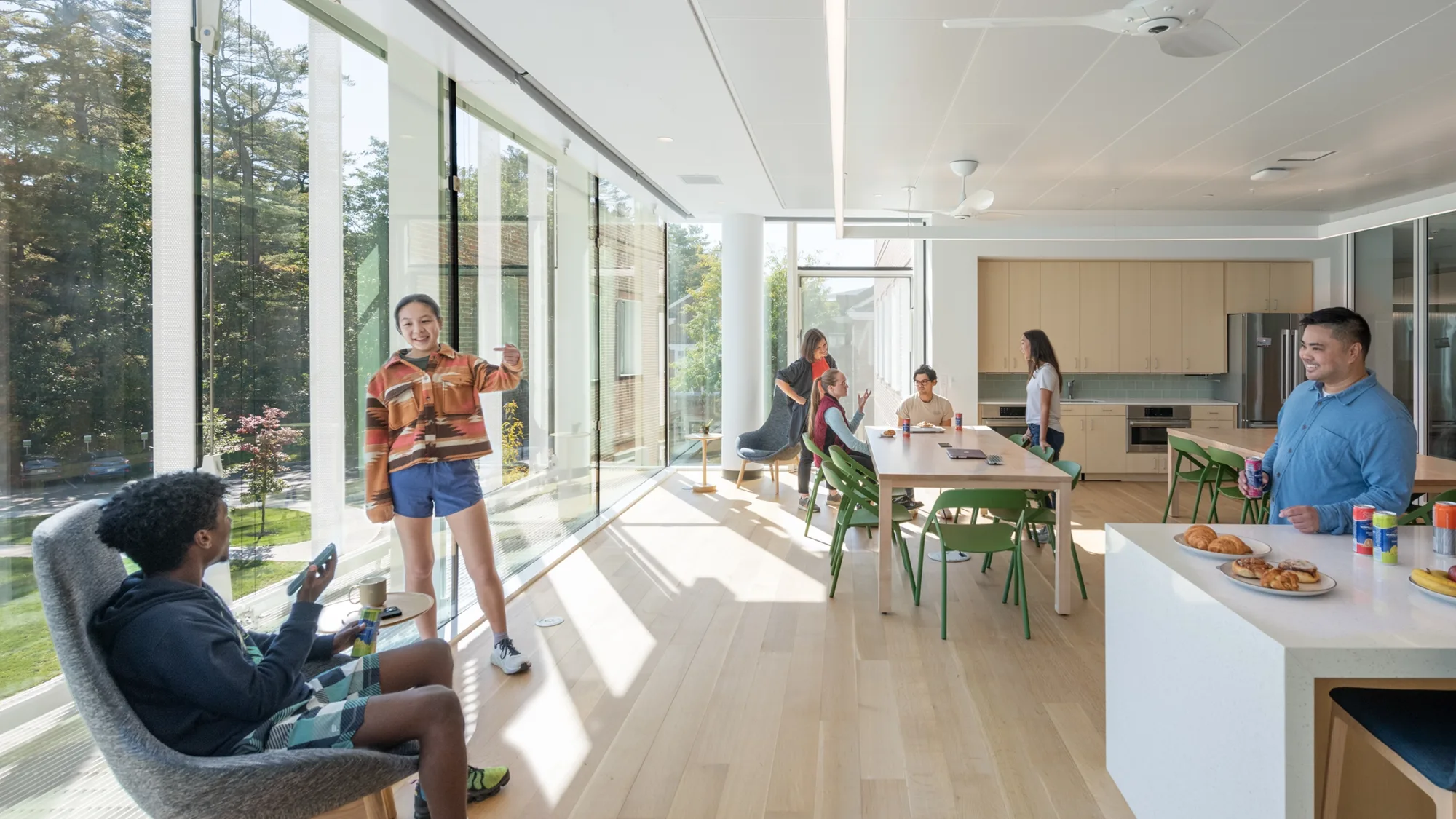
Design for Resources
Driving down embodied carbon impacts
The project avoided 1.7 million kg CO2e in embodied emissions compared to new construction baseline—equivalent to more than 15 years of its operational carbon emissions. Siting the new addition to maximize reuse of the existing building’s envelope and foundation elements contributed significantly to this reduction. Additional savings came from using a lower-carbon concrete mix, wood envelope components, and lower-impact insulation.
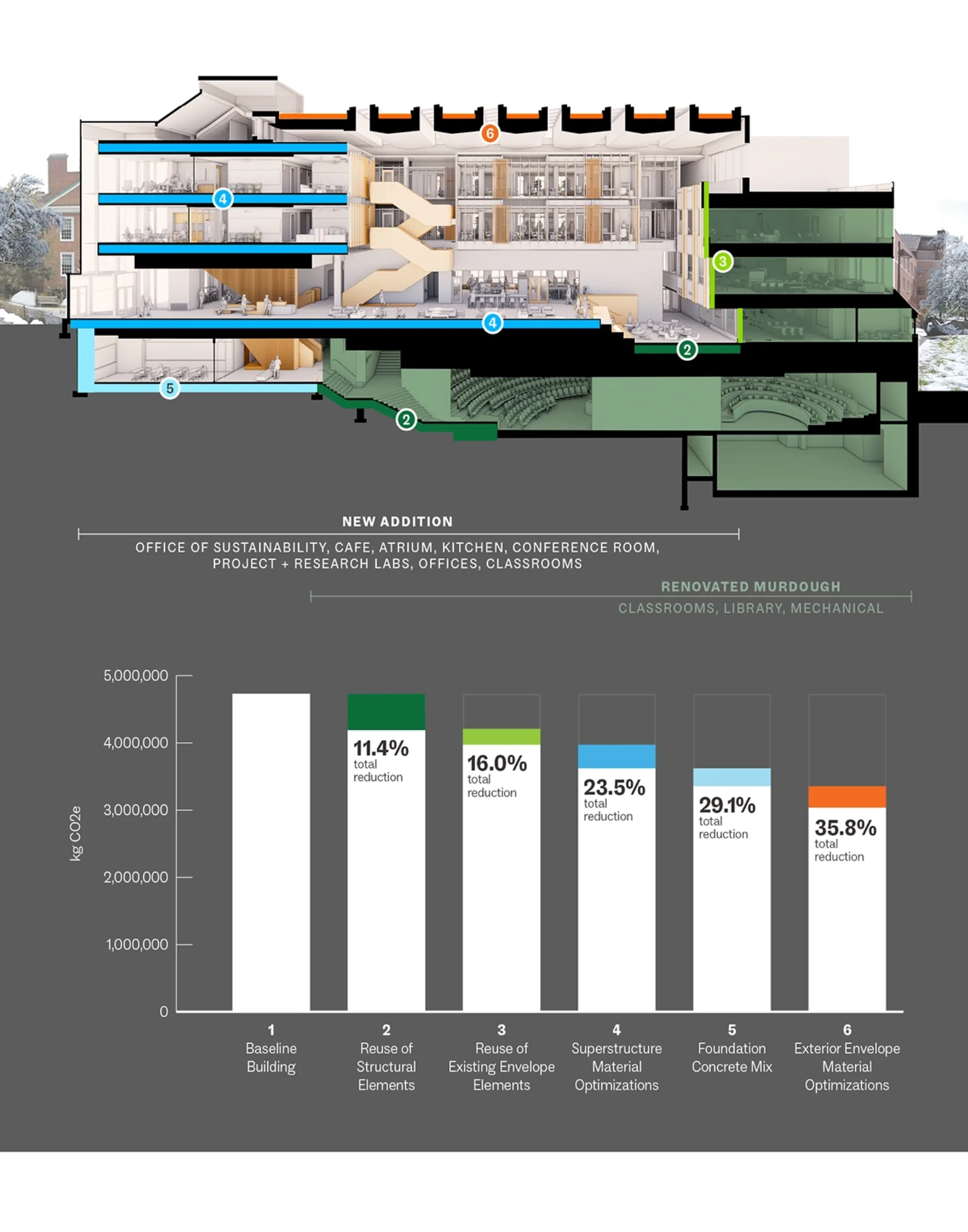
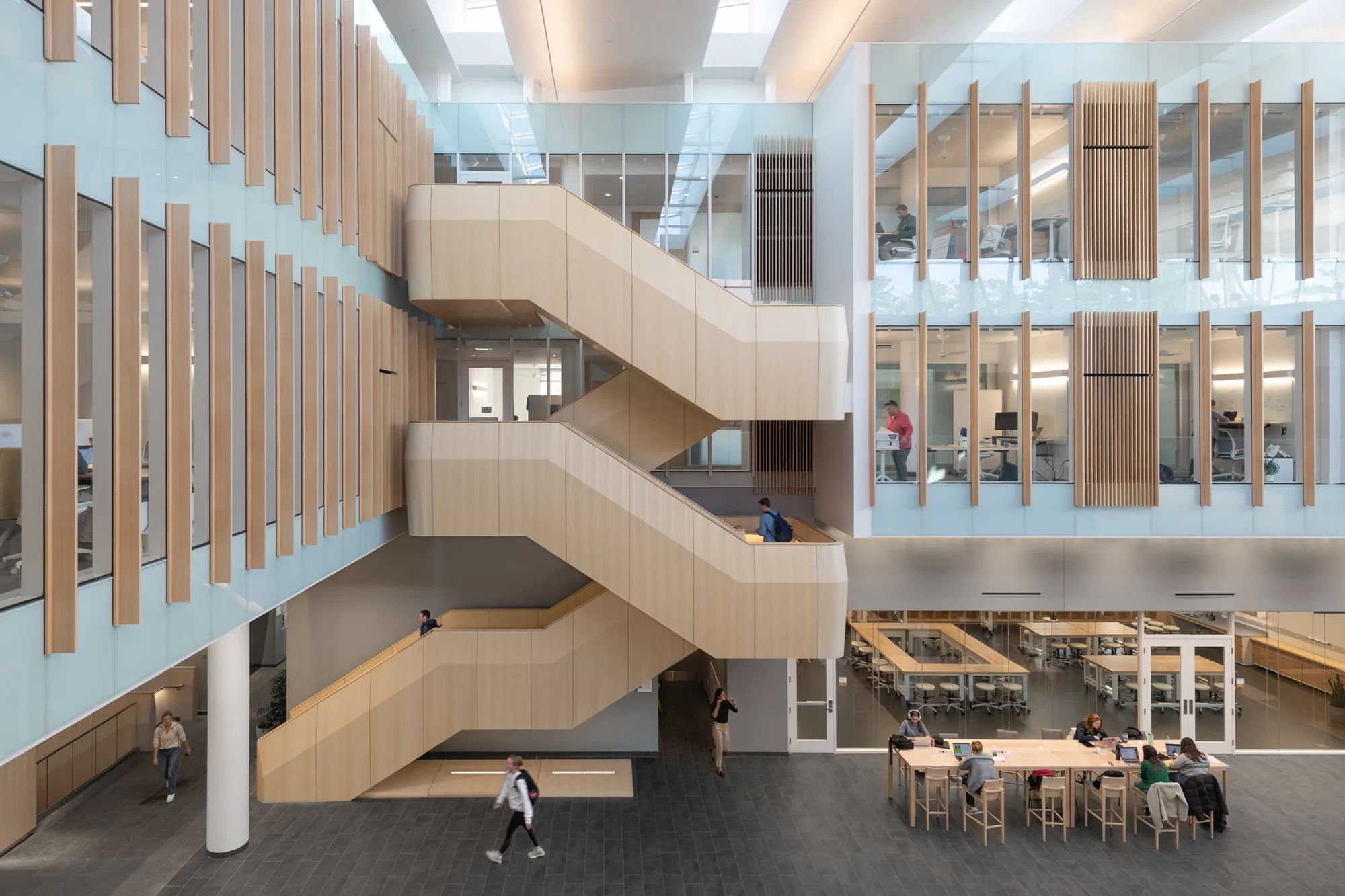
Design for Change
A building that breathes
Based on the team’s analysis of future weather data, Hanover will experience a 75%–130% increase in cooling degree days by the end of the century. The building’s innovative, architecturally integrated cooling and ventilation strategies will help it meet future needs. 83% of occupied spaces are served by the automated natural ventilation system.
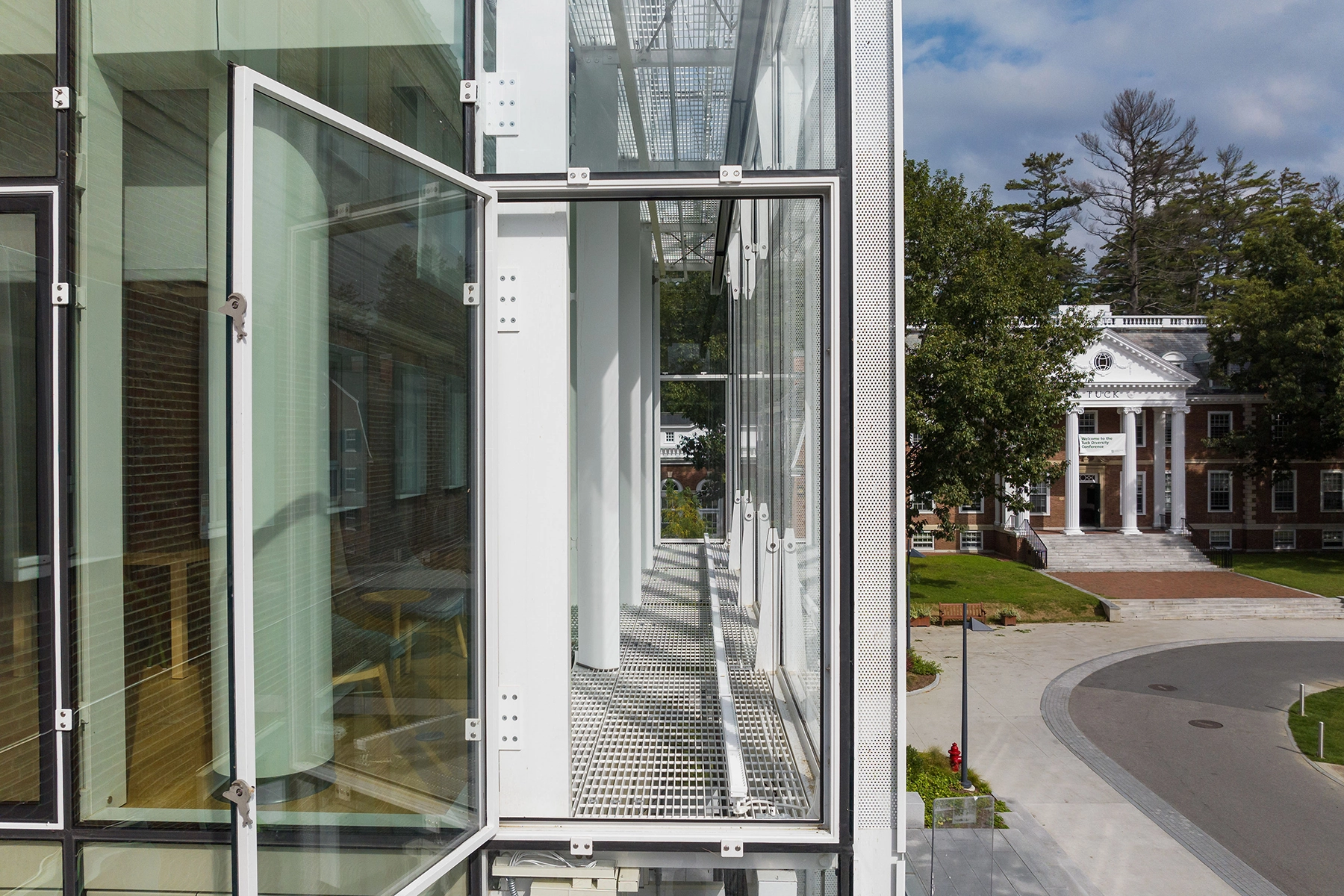
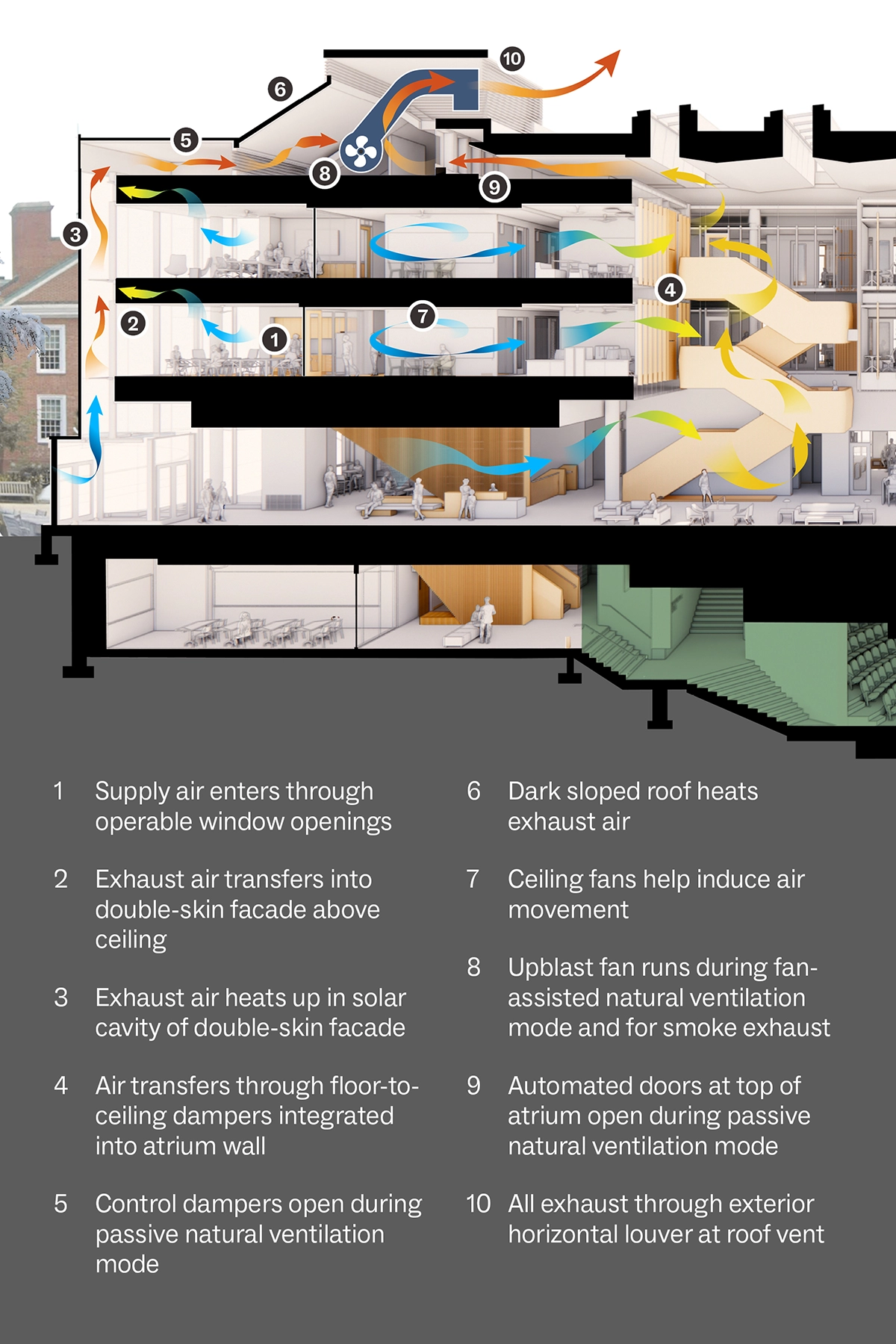
Design for Discovery
Leading a new era of aspirational, data-driven decarbonization on campus and beyond
The design engages everyone entering the building in thinking about energy solutions, recognizing that campus visitors and daily occupants can all play a role in climate problem solving. The project’s impact extends beyond Dartmouth’s campus; through art installations, tours, papers, and presentations, it serves as an example for peer institutions and design teams, particularly in cold climates like Climate Zone 6.
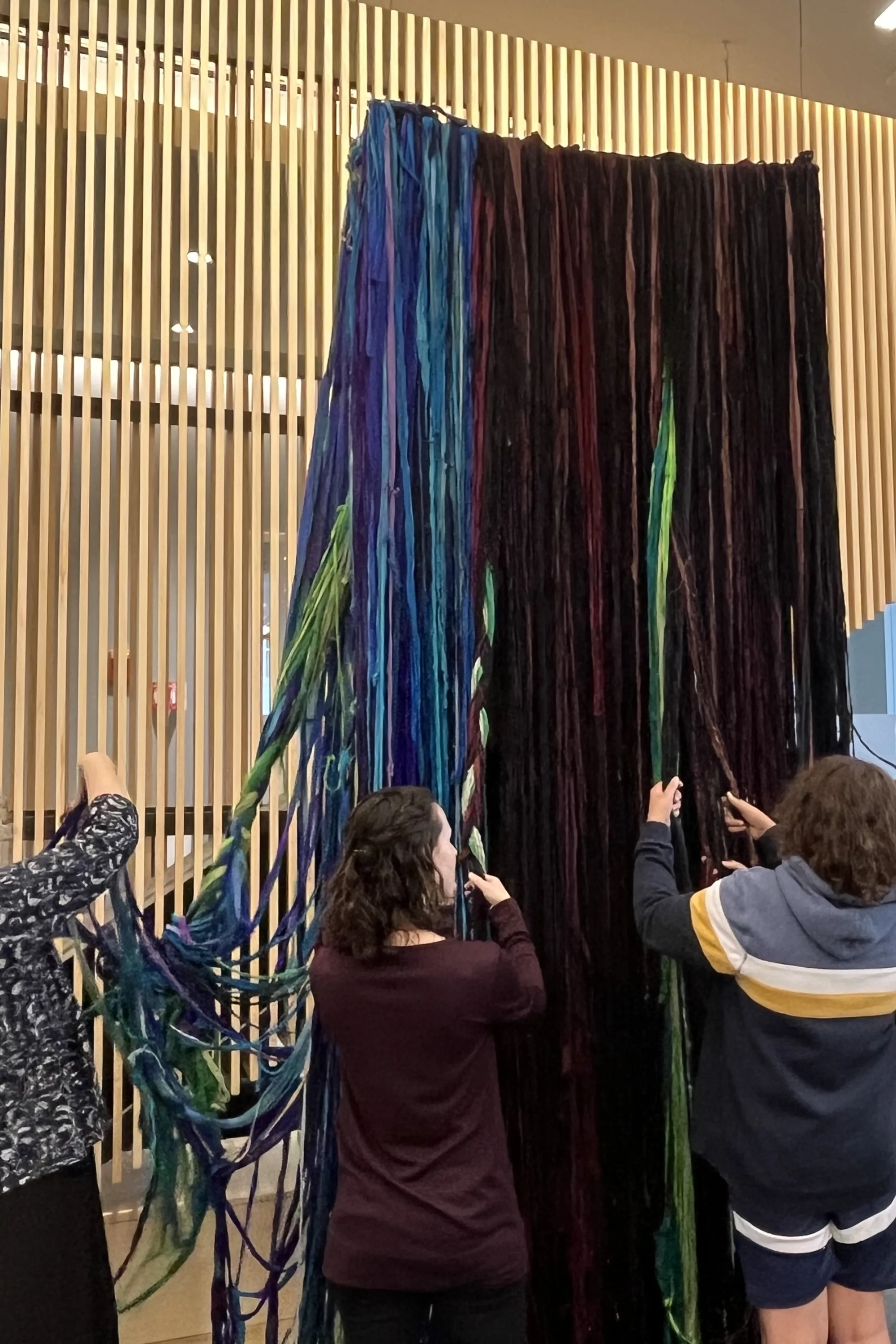
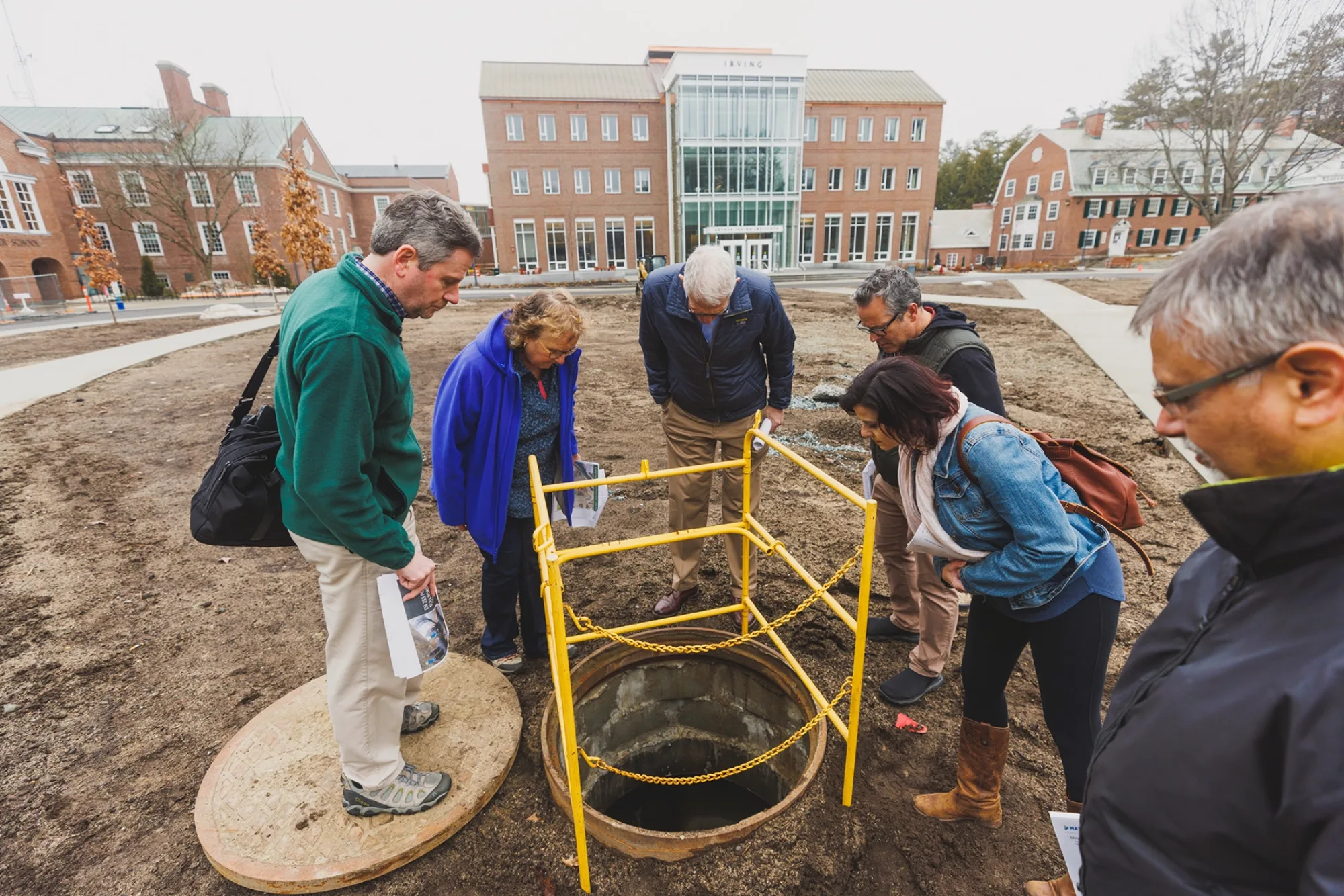
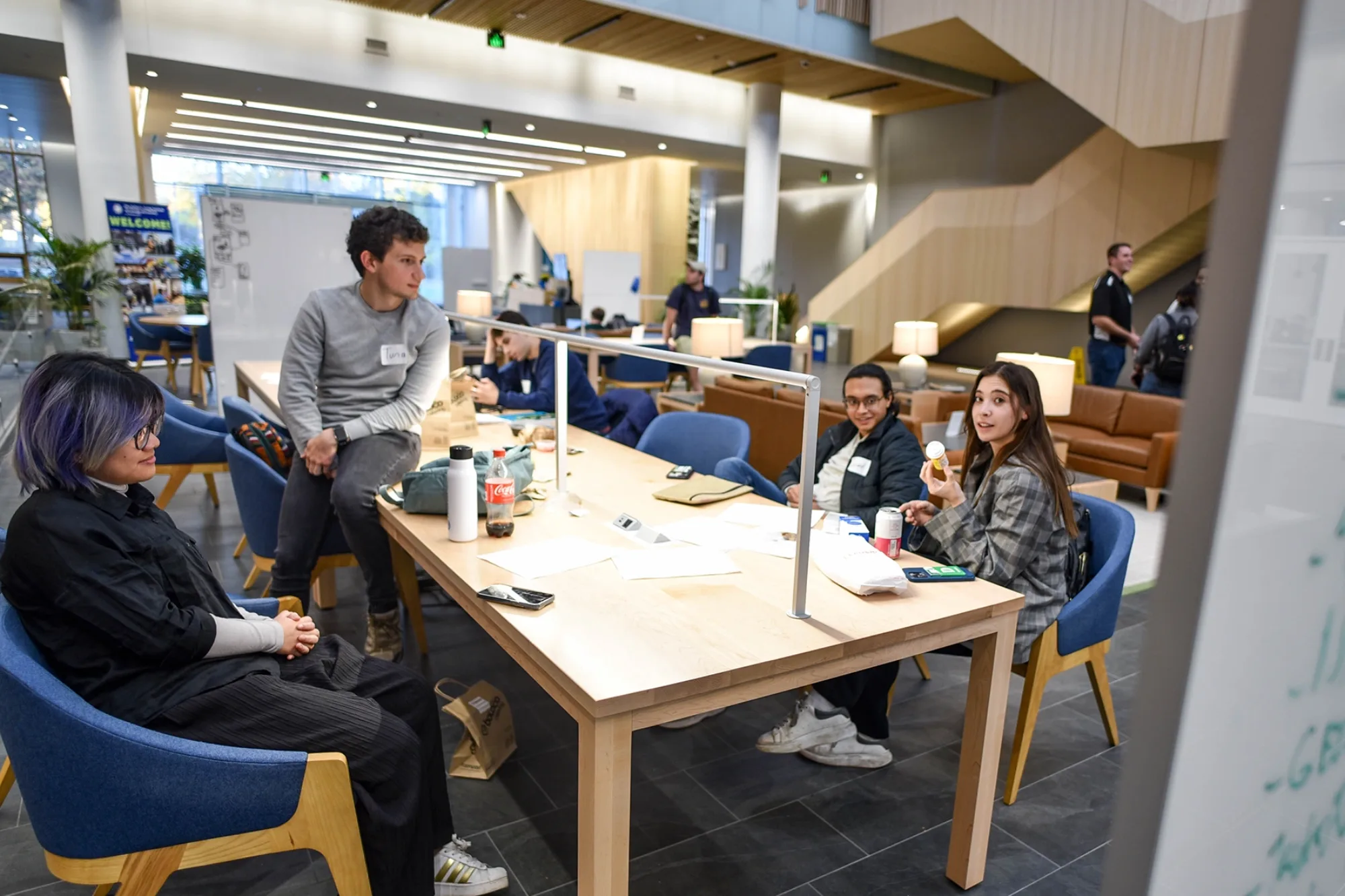

Share this page:
Project Team
Acentech
Anne Hicks Harney, LLC
Engineering Ventures
Faithful + Gould
HLB Lighting Design, LLC
Jensen Hughes
LeMessurier Consultants
Malcolm Grear Designers
Michael Van Valkenburgh Associates
Robbie McCabe Consulting, LLC
Simpson Gumpertz & Heger
Stefura Associates
Steven Winter Associates
Thornton Tomasetti
Transsolar
van Zelm Engineers
VisionBuilders Design
Photography
Above Summit
Chuck Choi
Ryan Bent
