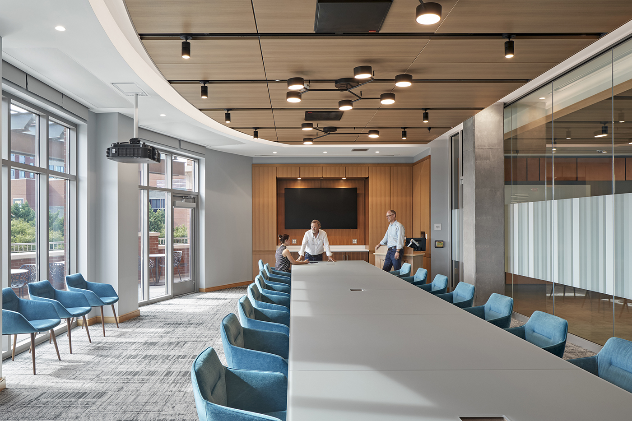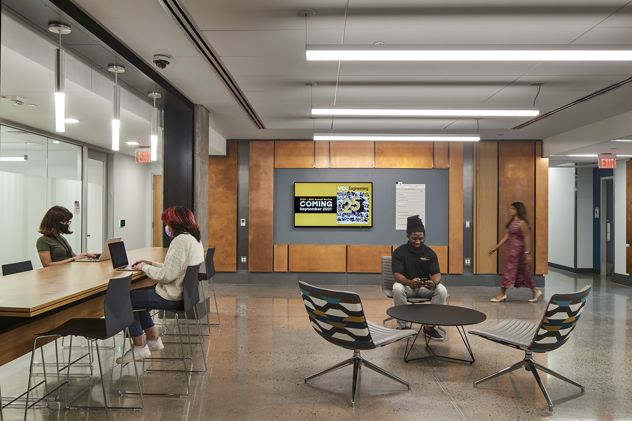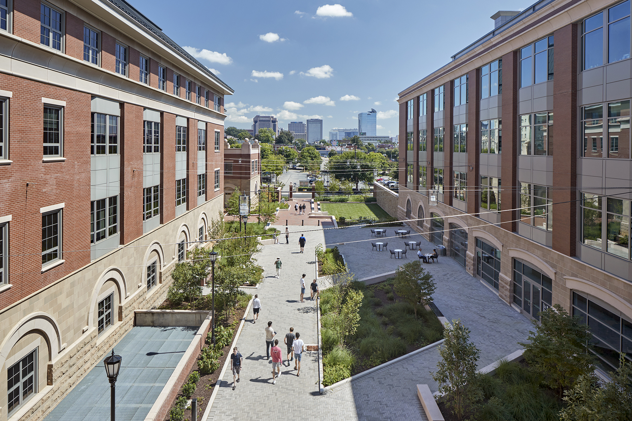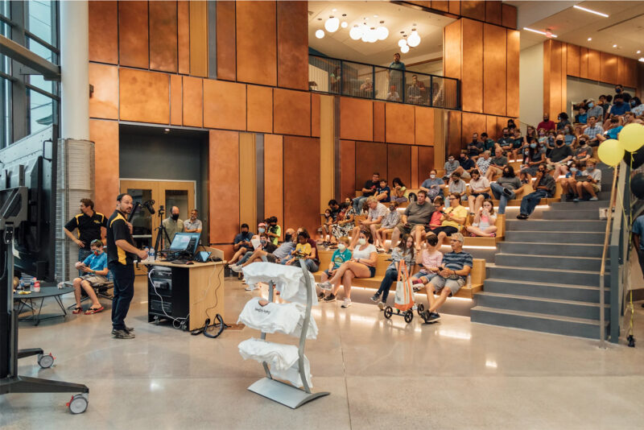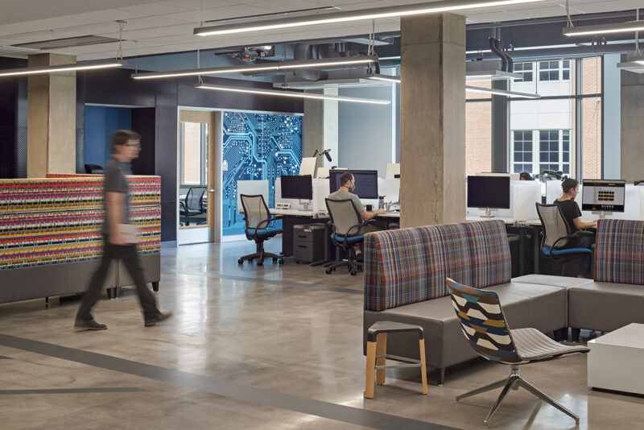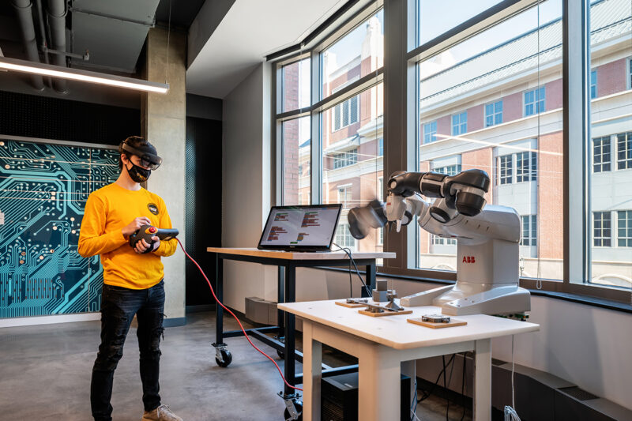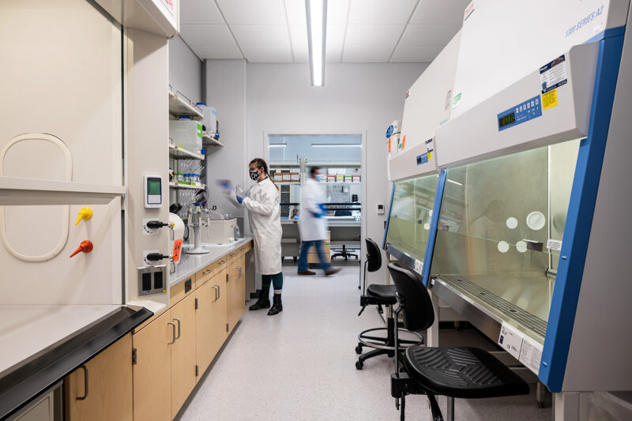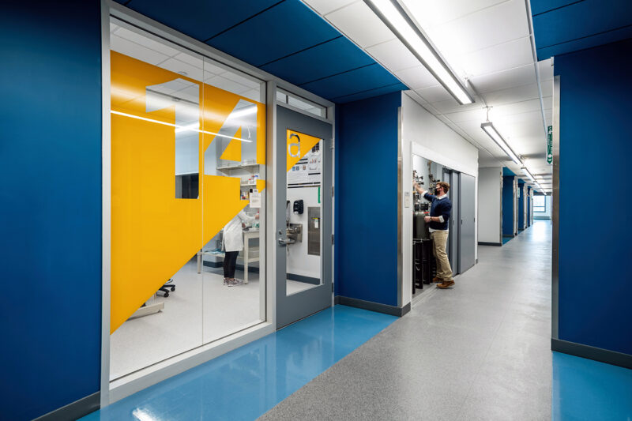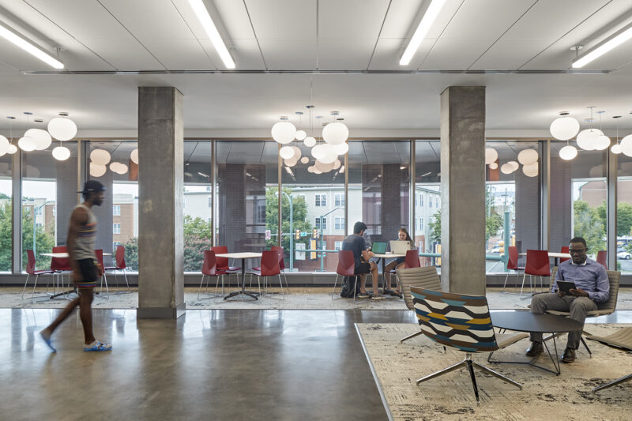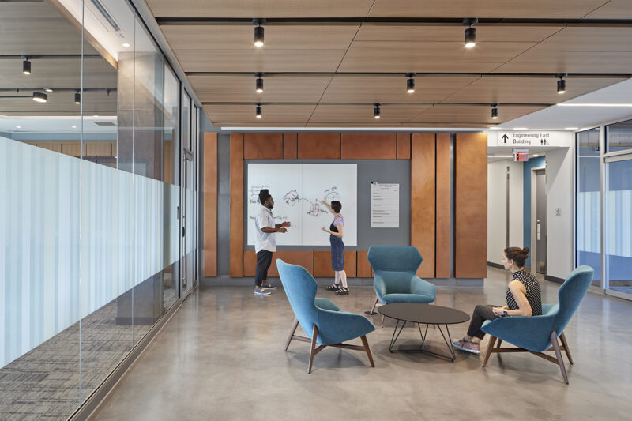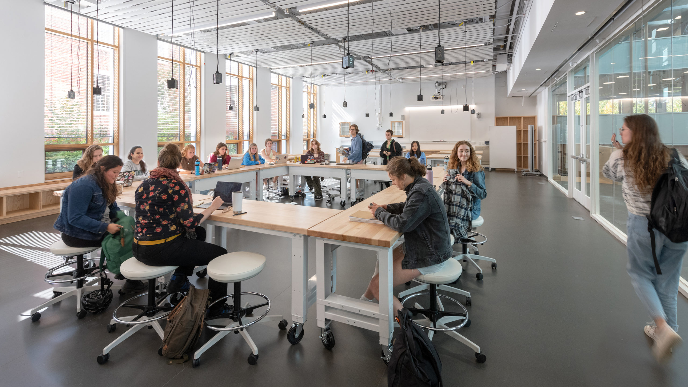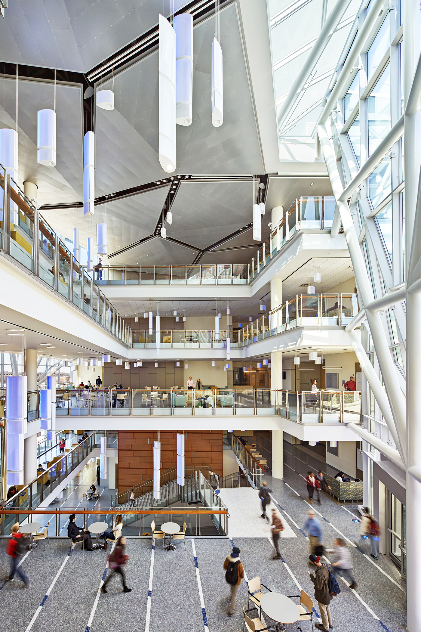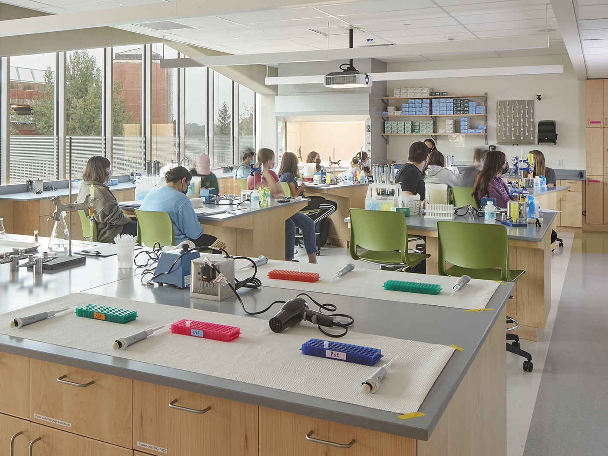Virginia Commonwealth University
Engineering Research Building
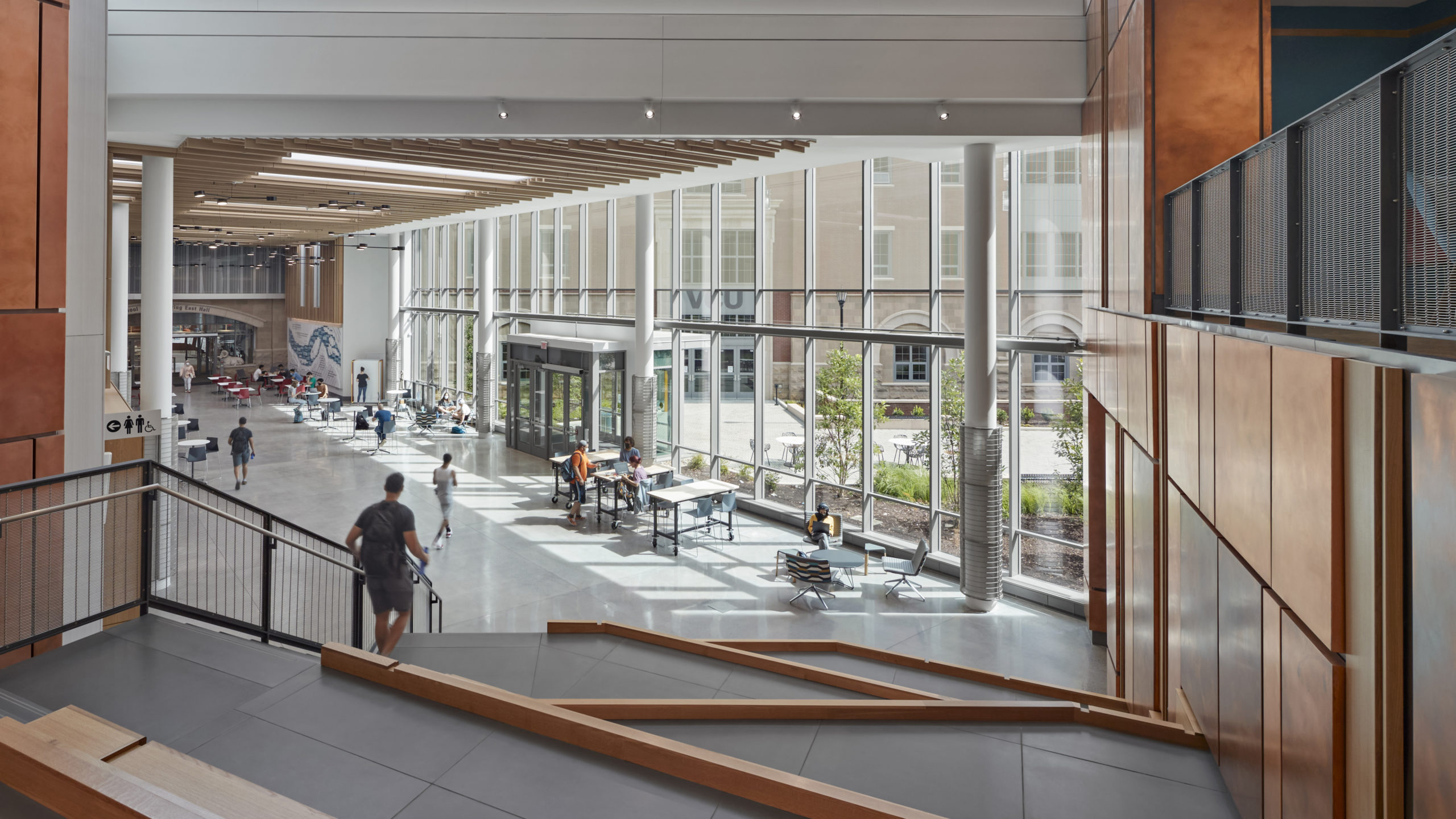
This high-performance research building fosters deep connections between engineering and business, and between VCU and the city it calls home. Today, the Engineering Research Building (ERB) is the heart of innovation on campus, inspiring creative interaction between departments and across the academic/corporate divide.
-
Location
Size
Program
Practice area
Certifications
Awards
Engineering collaborative environments
VCU envisioned a building that would support the college’s mission to train students in real-world engineering, and reposition the school as a regional economic driver. Their programs were forward-looking, and they wanted their spaces to feel like “engineering”—innovative, functional—but within a building that fit with their existing campus architecture.
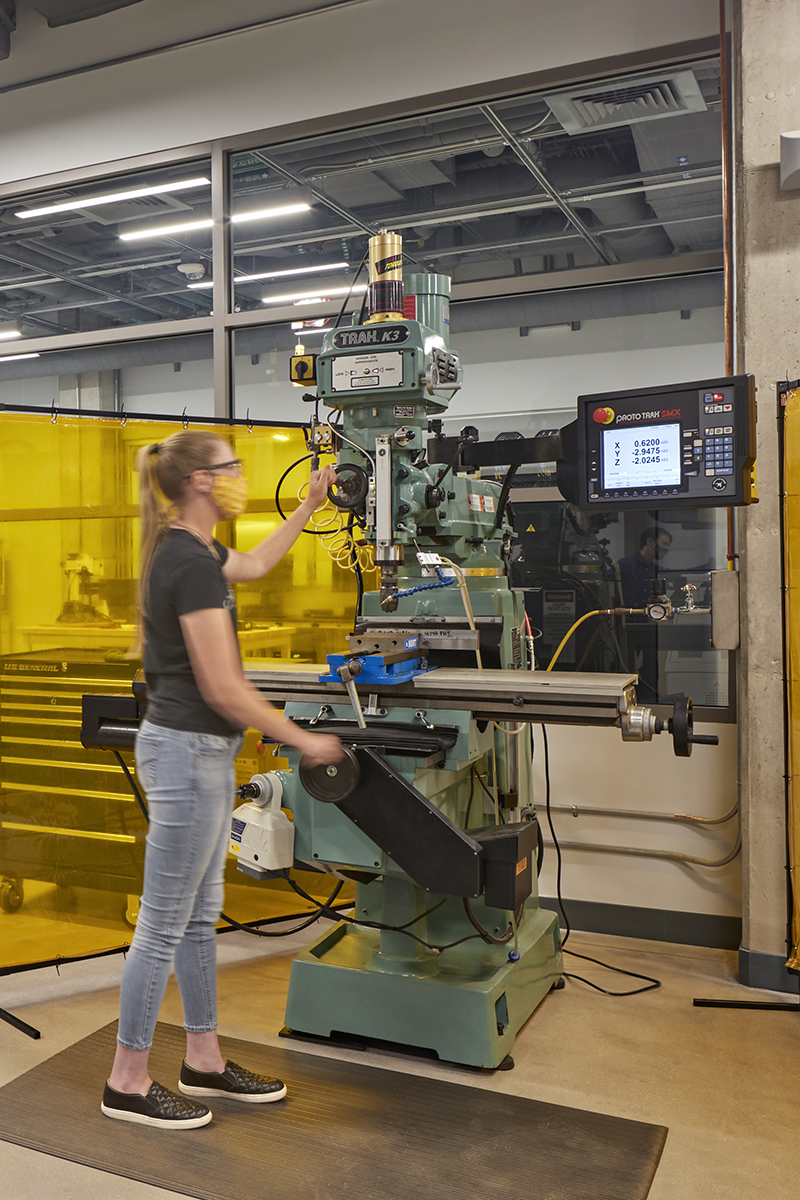
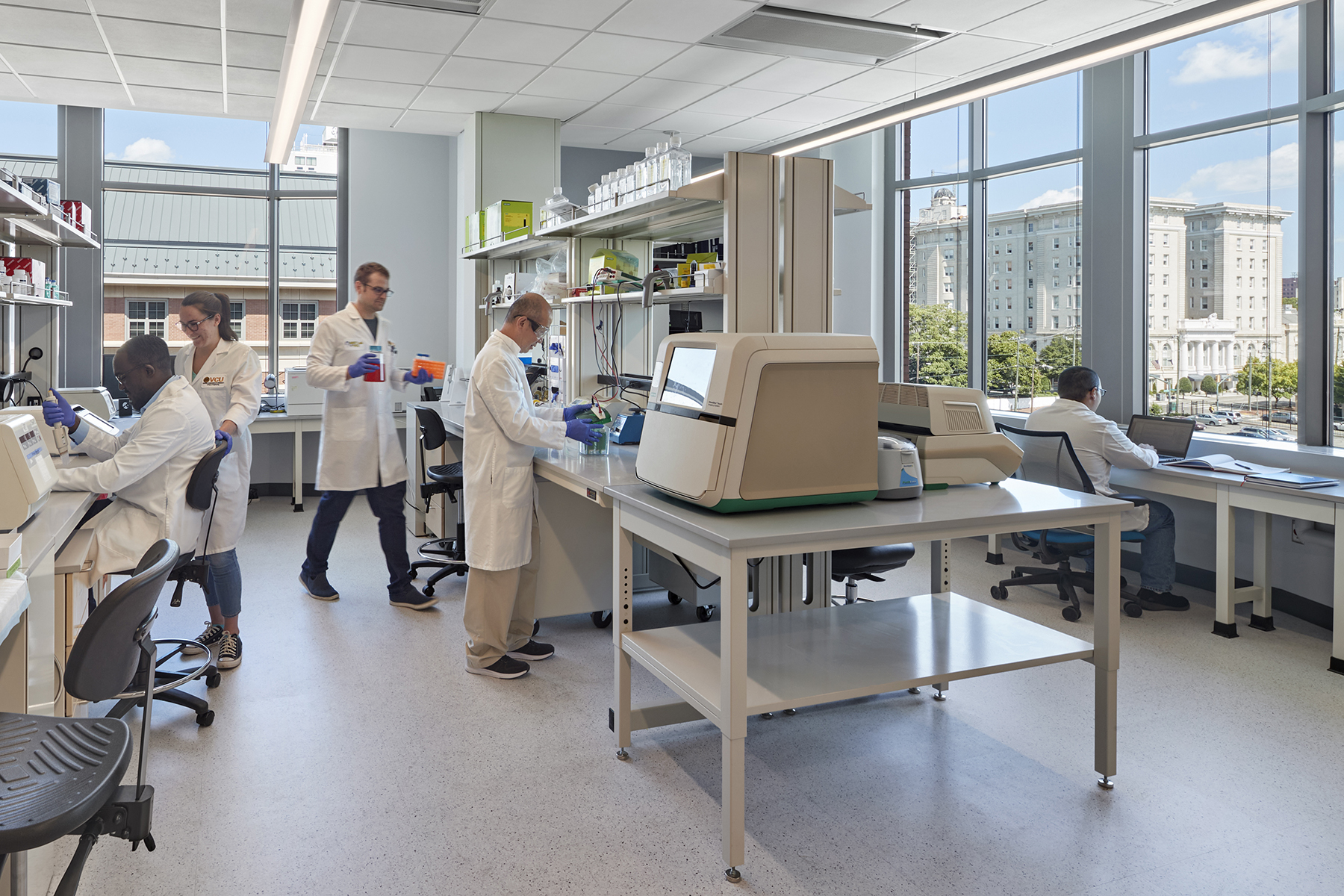
Inspired by a “long-life, loose-fit” concept, Goody Clancy explored every opportunity to build adaptability in. The ERB expands the college’s capacity for advanced laboratory research and manufacturing and enables students to work closely with industry partners on translational research. The design responds to its context in form and scale, while introducing modern spaces that celebrate indoor and outdoor collaboration.
The design needed to expand experiential learning and support economic development while serving as a central hub for entrepreneurial creativity and multi-disciplinary study.
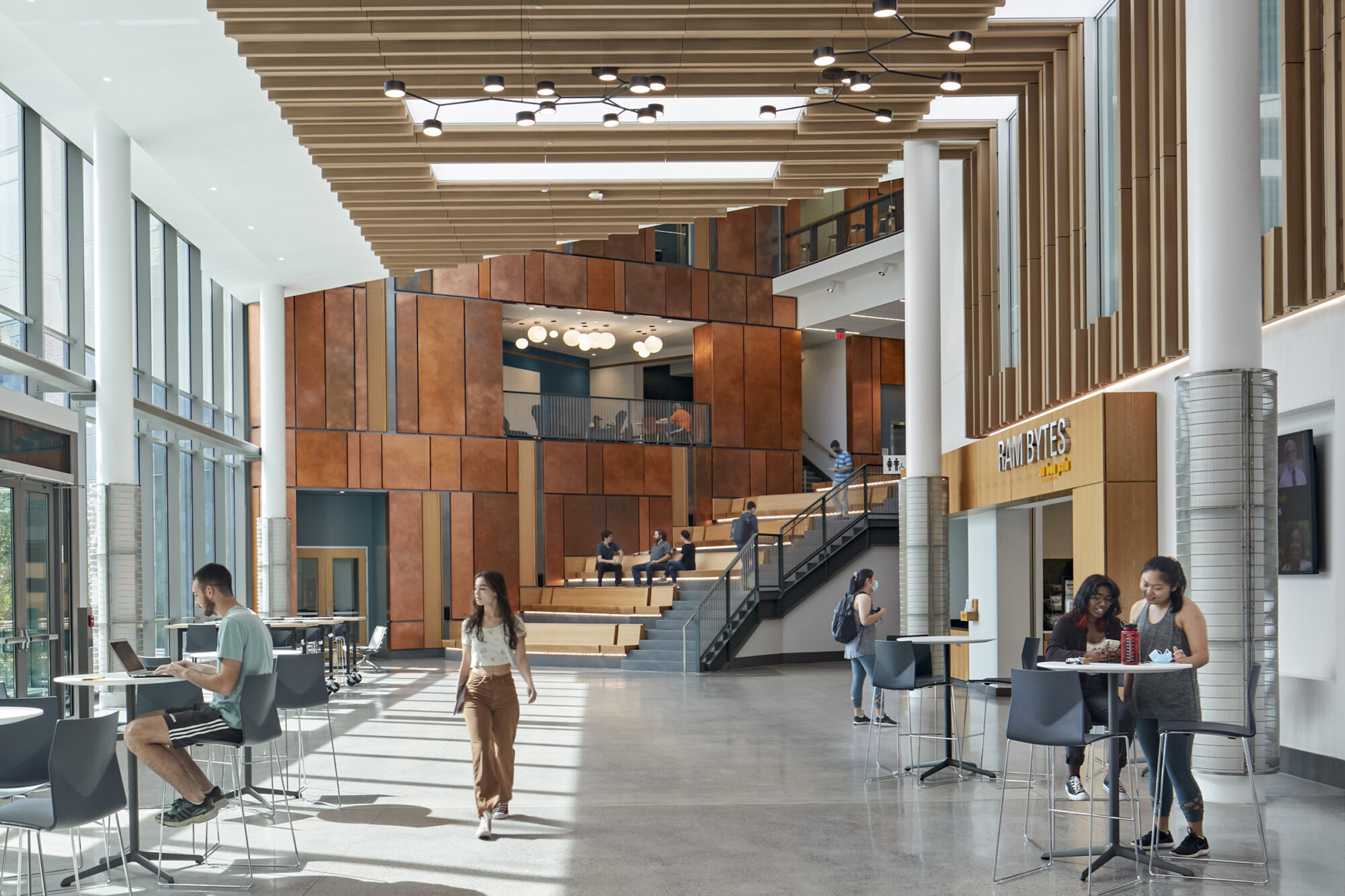
The heart of innovation on campus
The ERB completes an existing ensemble established by the Engineering East and School of Business buildings. The Collaboration Hub at the heart of the new facility bridges these disciplines and provides flexible collaboration spaces with direct access to the courtyard. The Hub hosts events that unite science with business, including student presentations and jobs fairs. A Careers Guidance Center is located adjacent to the hub, bringing student support right into the heart of engineering education.
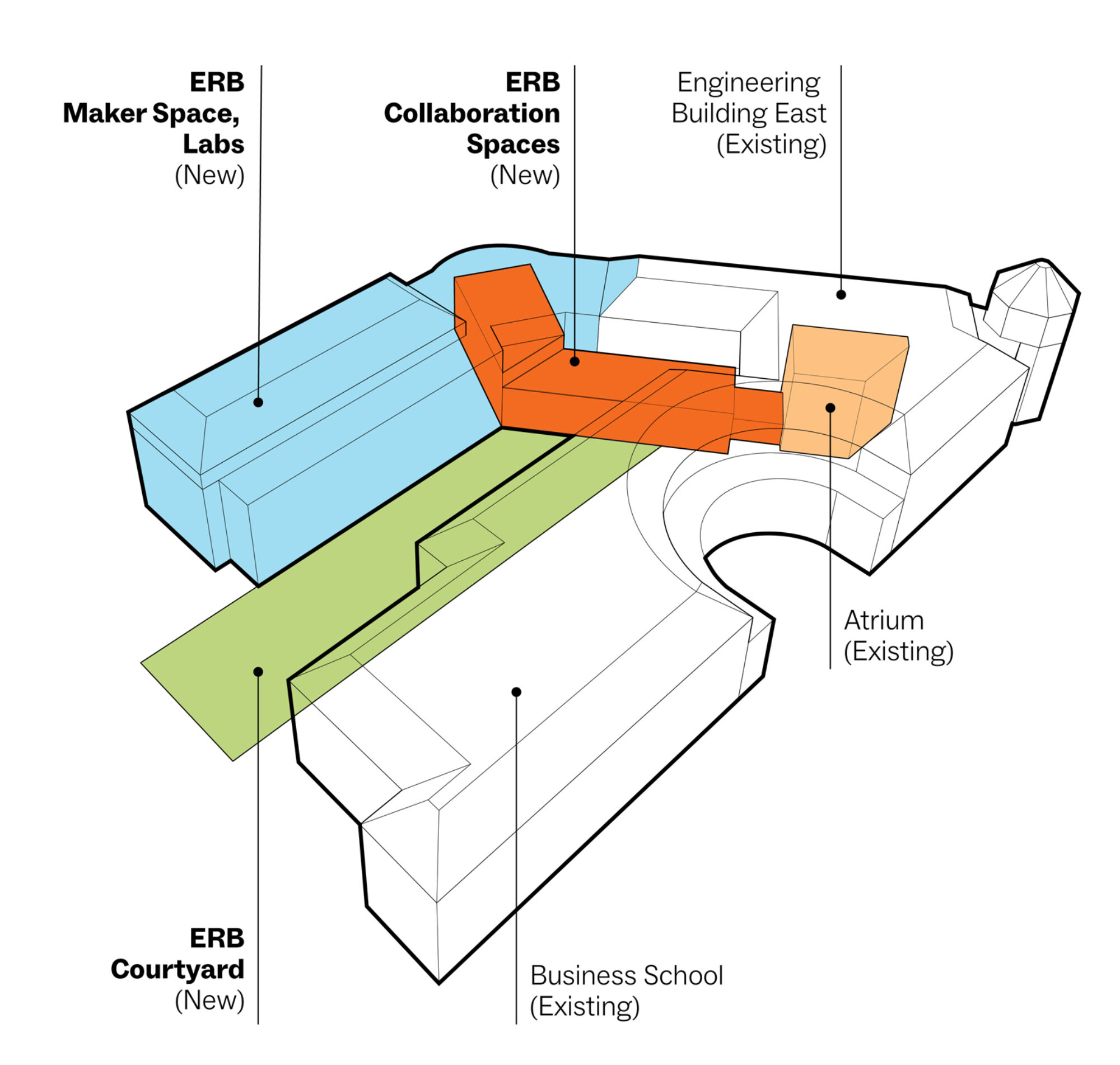
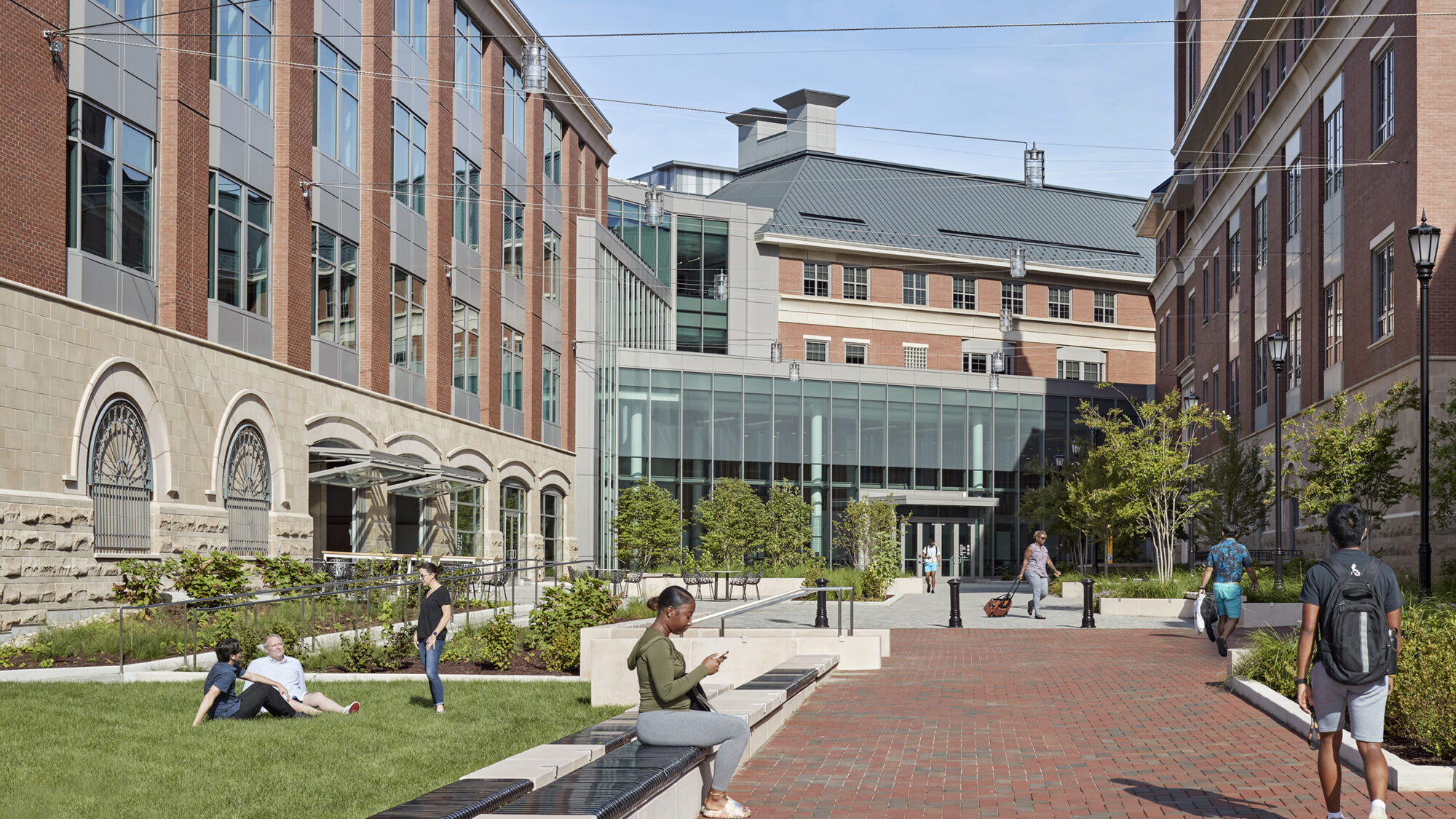
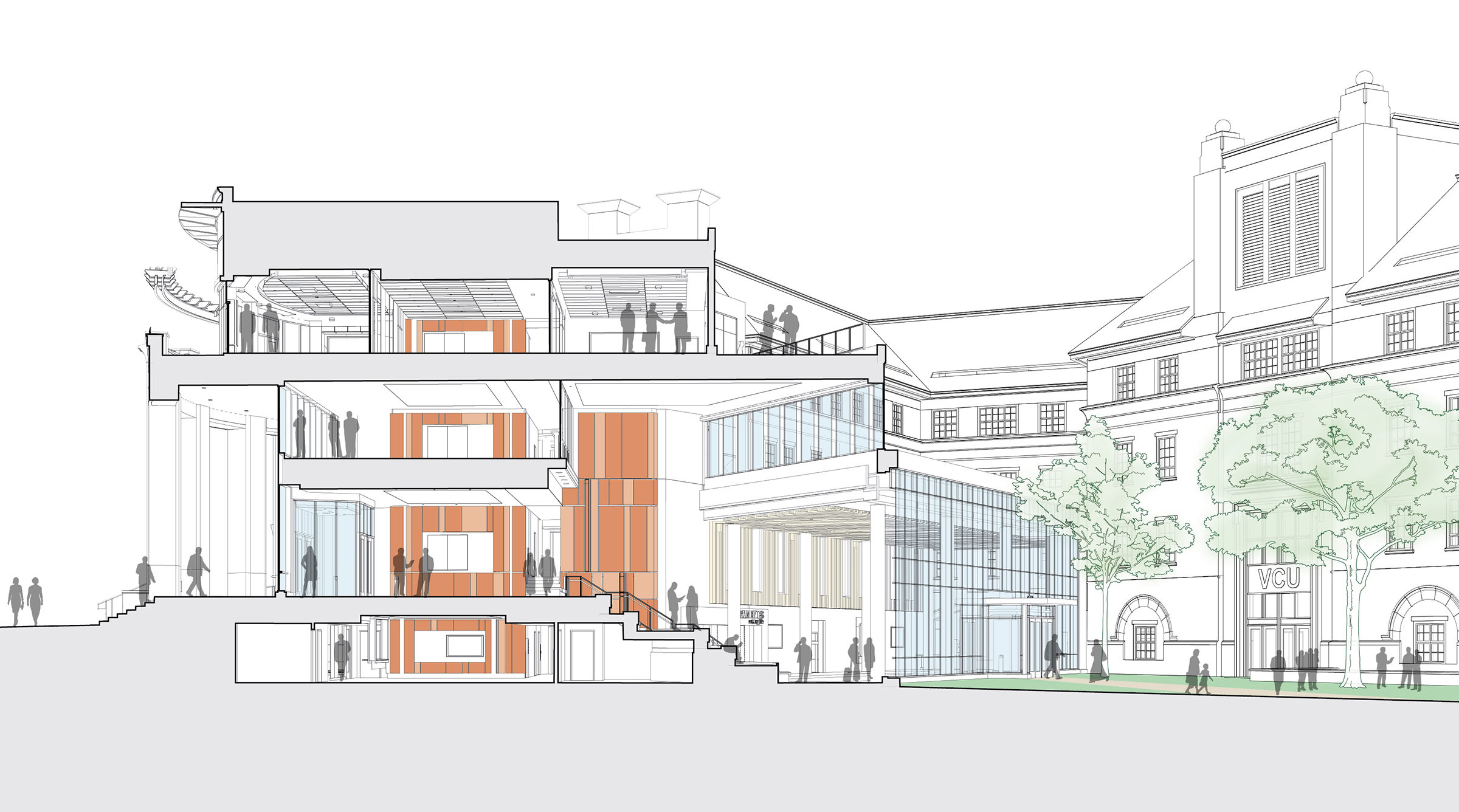
The ERB resolves significant site grade changes to create an accessible complex. On the street side, ramps and stairs lead visitors to enter the mezzanine level
The daylit Collaboration Hub ties the existing structure to the new. It serves the entire complex with social spaces and direct courtyard access.
An intentional palette
Our team took VCU’s call for an engineering-inspired building to heart. Our palette draws from some of the discipline’s core materials—raw concrete, metal, and wood—to accentuate what have become some of the ERB’s most distinctive features. The Collaboration Hub features a striking recycled copper wall designed in tandem with local craftsmen. Throughout the building, materials respond to programmatic shifts: steel and concrete reflect the rigorous demands of engineering research and exploration, while recycled copper is used to signal and celebrate collaboration spaces.
The whole engineering way of thinking is captured in this building.
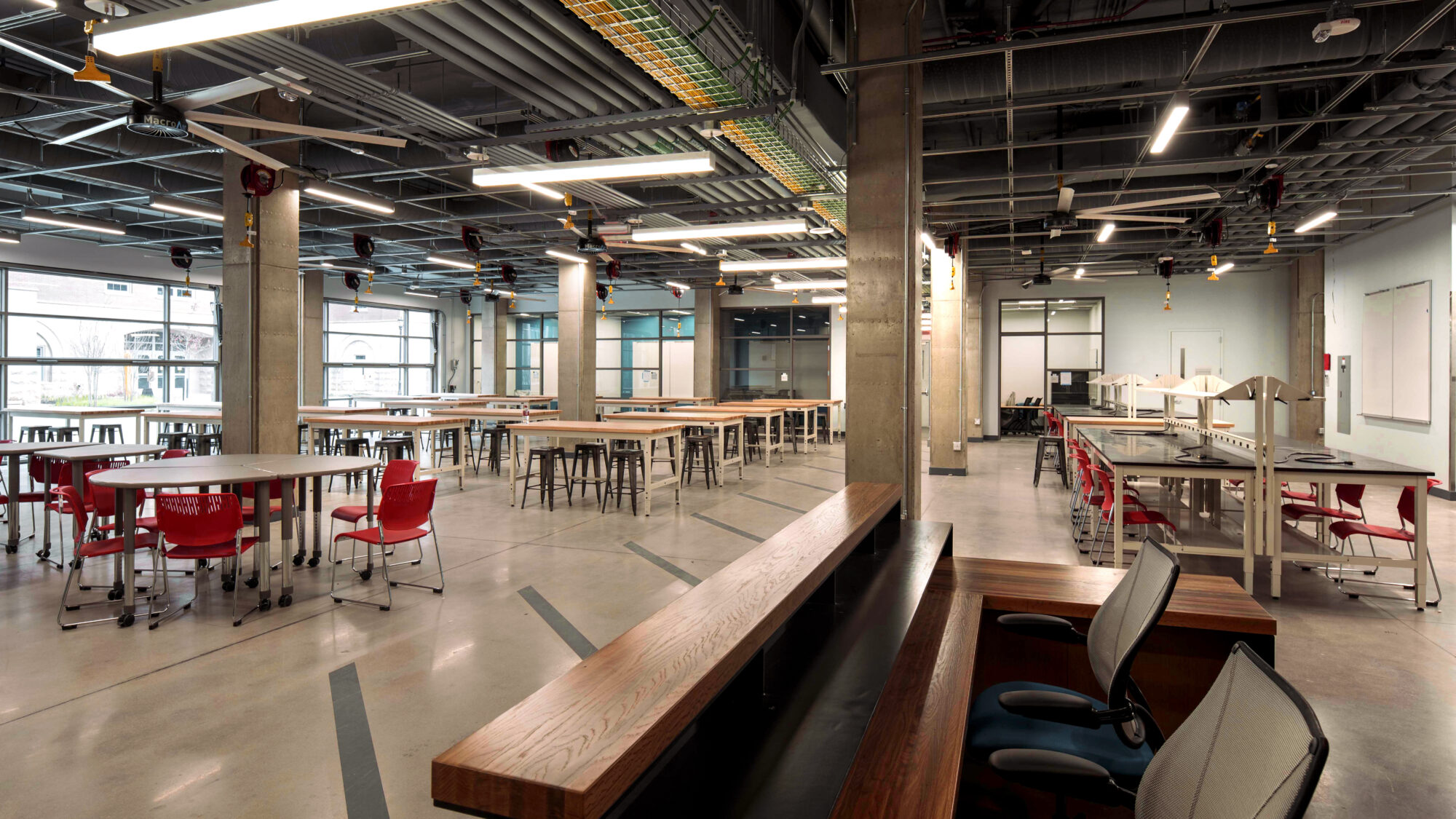
“Make it Real”
The maker/innovation suite is central to repositioning the school of engineering as a regional economic driver. It is the physical embodiment of the University’s motto, “Make it Real.” Transparency between shop areas promotes curiosity and safety. The suite facilitates the fabrication of machined, welded, shaped and assembled components. It also supports project construction, product evaluation, and semester-long Capstone project storage. Separate shop areas cluster around a Digital Fabrication Lab, CNC Machining Shop for metals, and a Studio Workshop for wood.
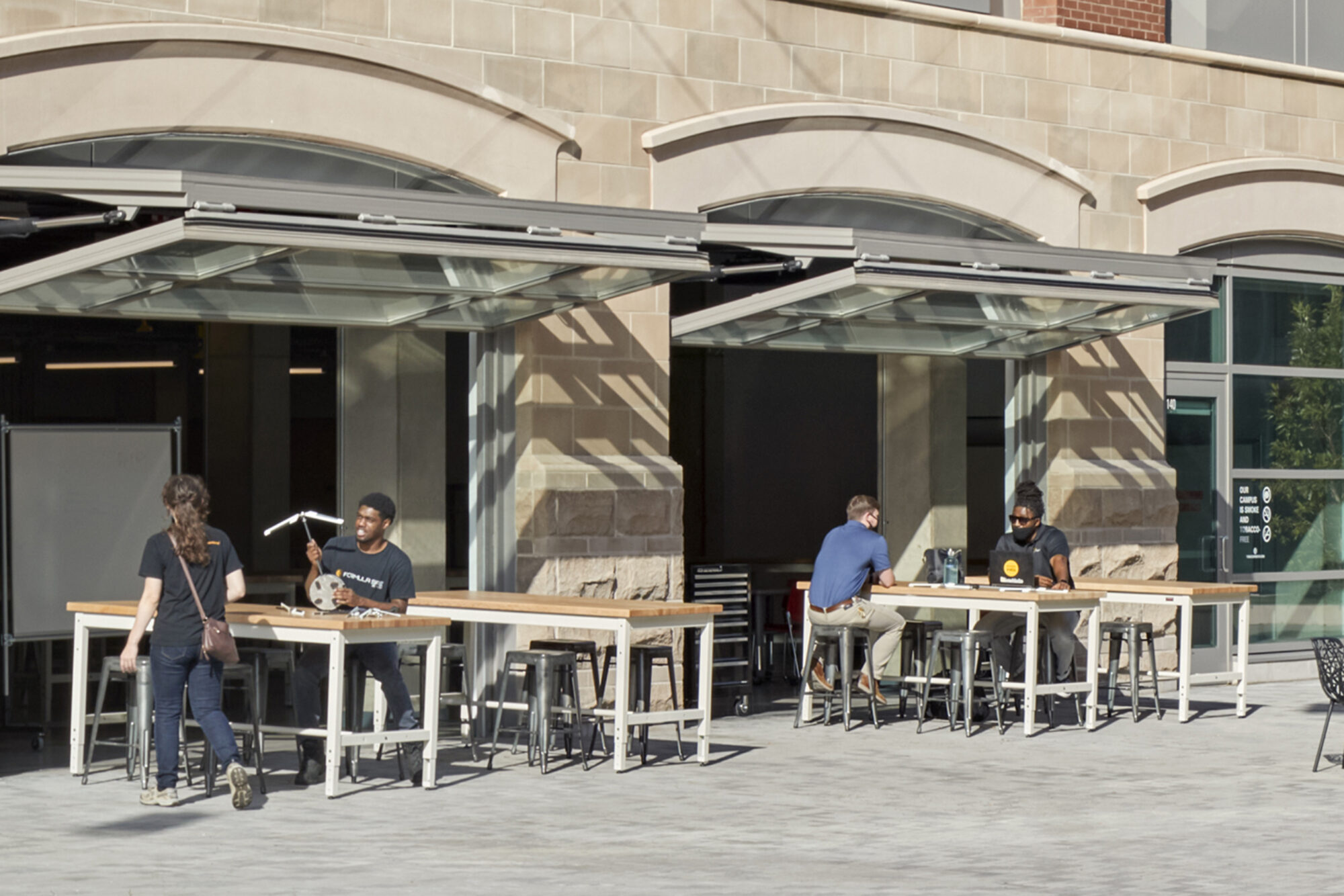
-
57.6%
pEUI (kBtu/sf/yr) reduction from 2030 baseline by high-efficiency systems, demand-control ventilation, chilled beams, heat recovery chillers, occupancy sensors, maximized natural daylight, and a high performance envelope with comprehensive air tightness
-
35%
Reduction in Greenhouse Gas emissions from 2030 baseline by the use of regionally sourced and recycled content, including recycled copper in the Hub’s feature walls
-
>75%
Of the building’s interior spaces are daylit
This brave new space is going to serve as part of a bold, advanced innovation corridor for the College of Engineering. It’s a place where the future will be invented.
For more information about this project:
Share this project:
Collaborator
Baskervill
Project Team
Acentech
Andropogon
Ambient Air Tech
BR+A
Downey & Scott
Draper Aden Associates
Sustainable Design Consulting
Page/SST Planners
Photography
Robert Benson
Ansel Olsen
